
THE L HOUSE
LOCATION: ZVOLEN
ARCHITECTS: PETER PAĽKO, EVA LUKÁČOVÁ,
The land of the house is situated on the corner of a busy road. Nearby there are streets with functionalist buildings of the 60's, which with its composition of mass, materiality, fencing adds a clearly defined character to the surroundings. The significantly sloping plot consists of sediments, which makes the foundation of the building problematic. The overall concept and main idea is based on the direct location, which is a kind of island by the road, the surrounding buildings and the design intent itself. The mass responds compositionally to the surrounding development, the elevation emphasises the corner position and allows views into the surrounding area. The shape of the house creates an intimate still life within with native greenery, whilst closing off from the road and also forming a noise barrier.
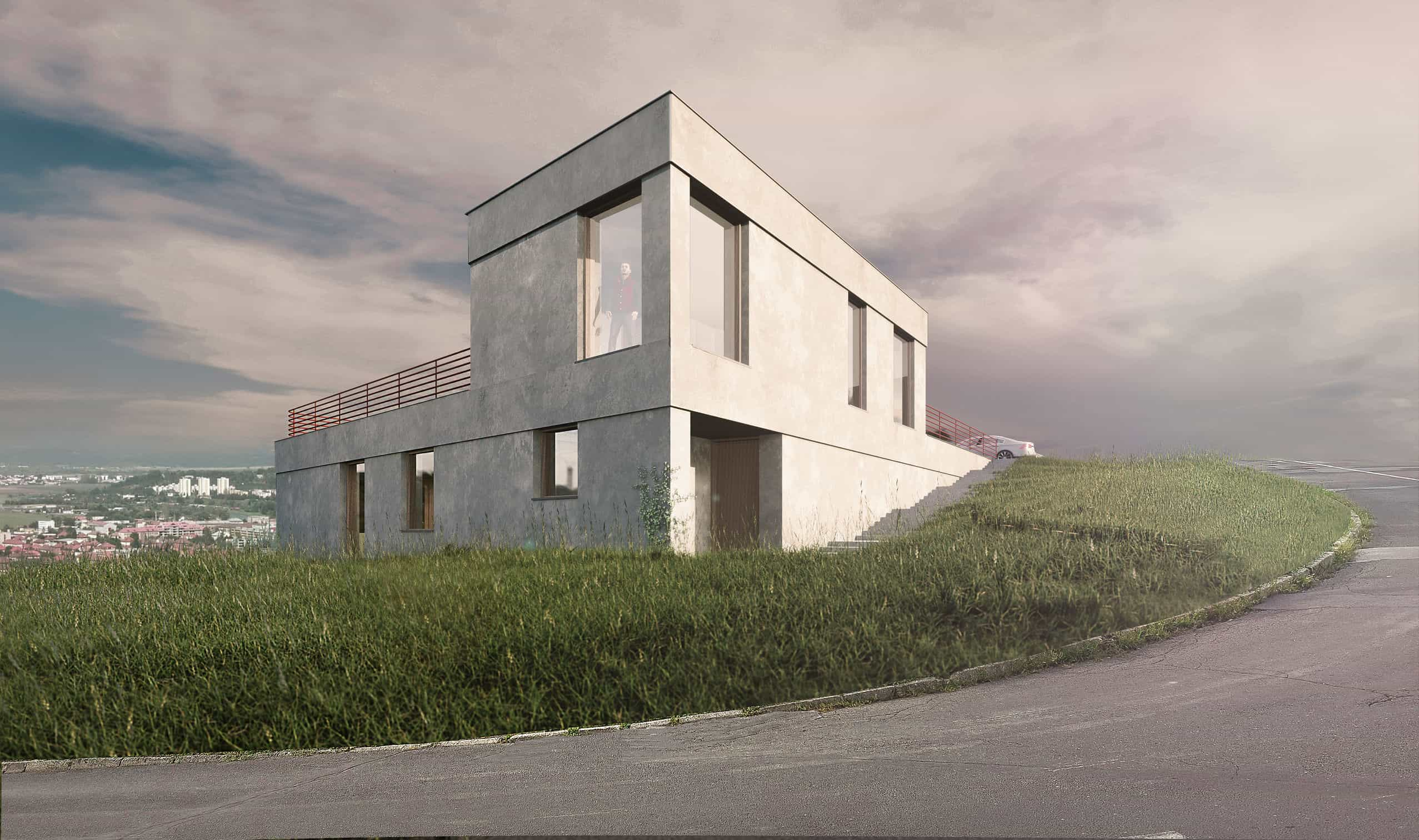


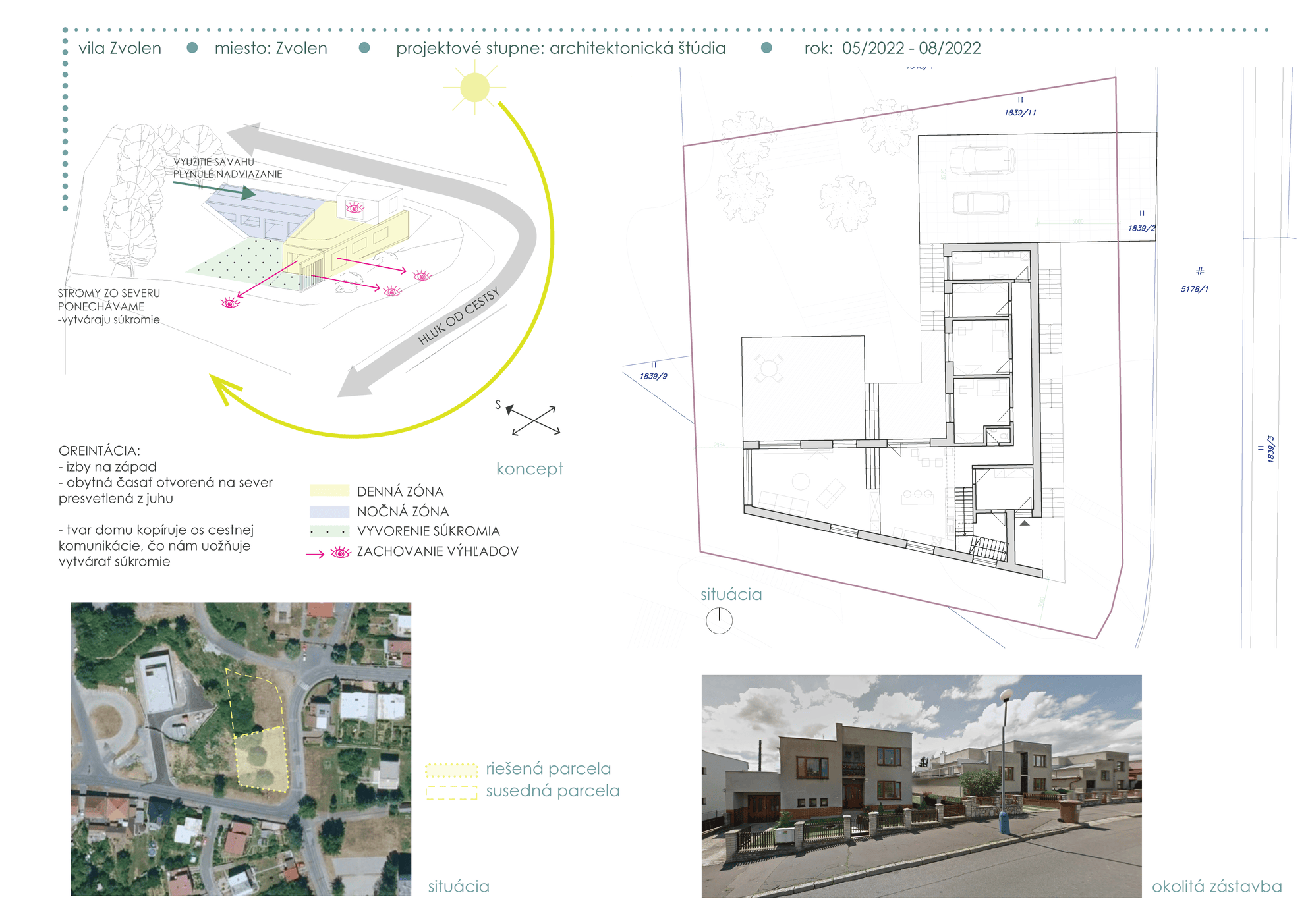
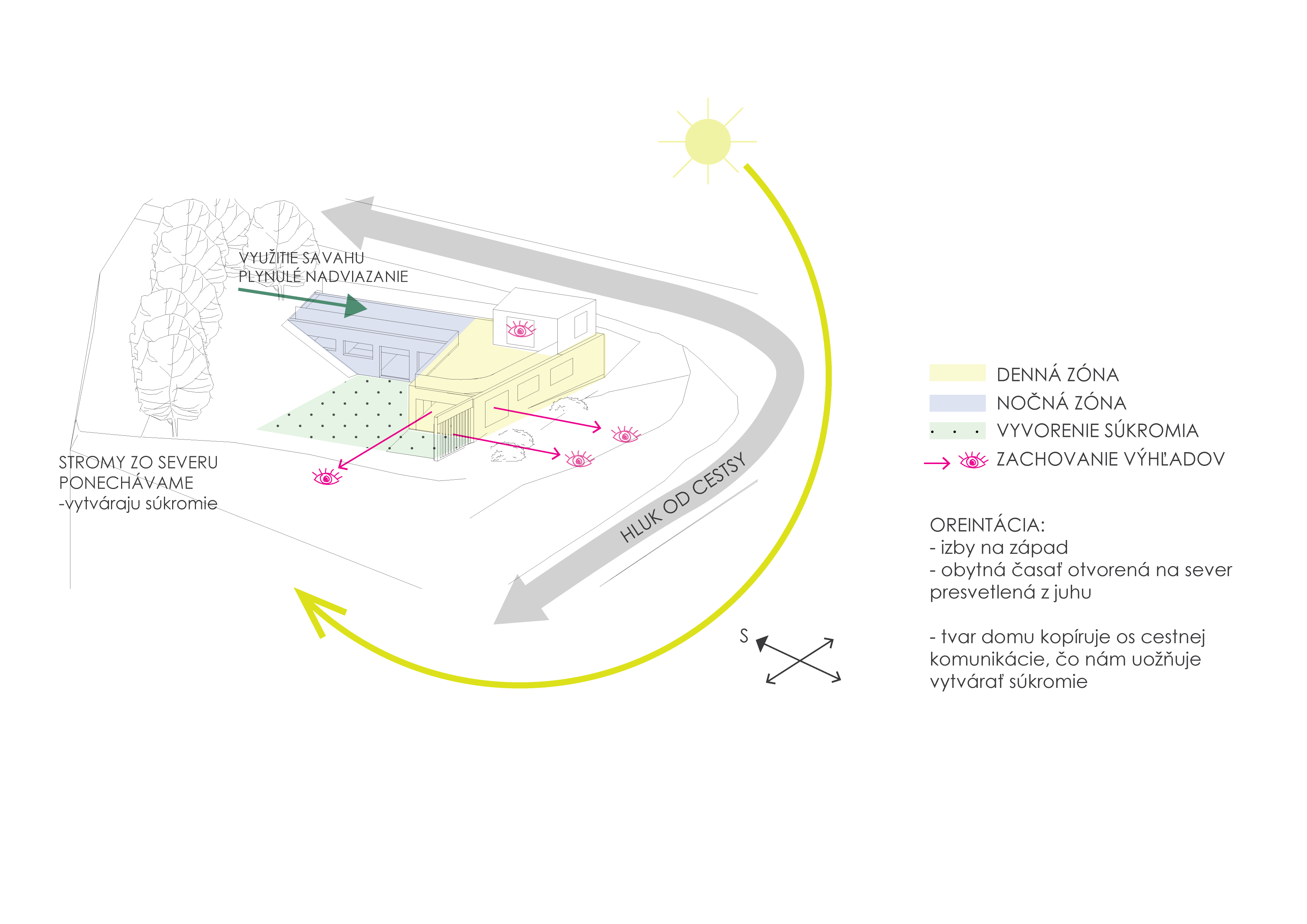
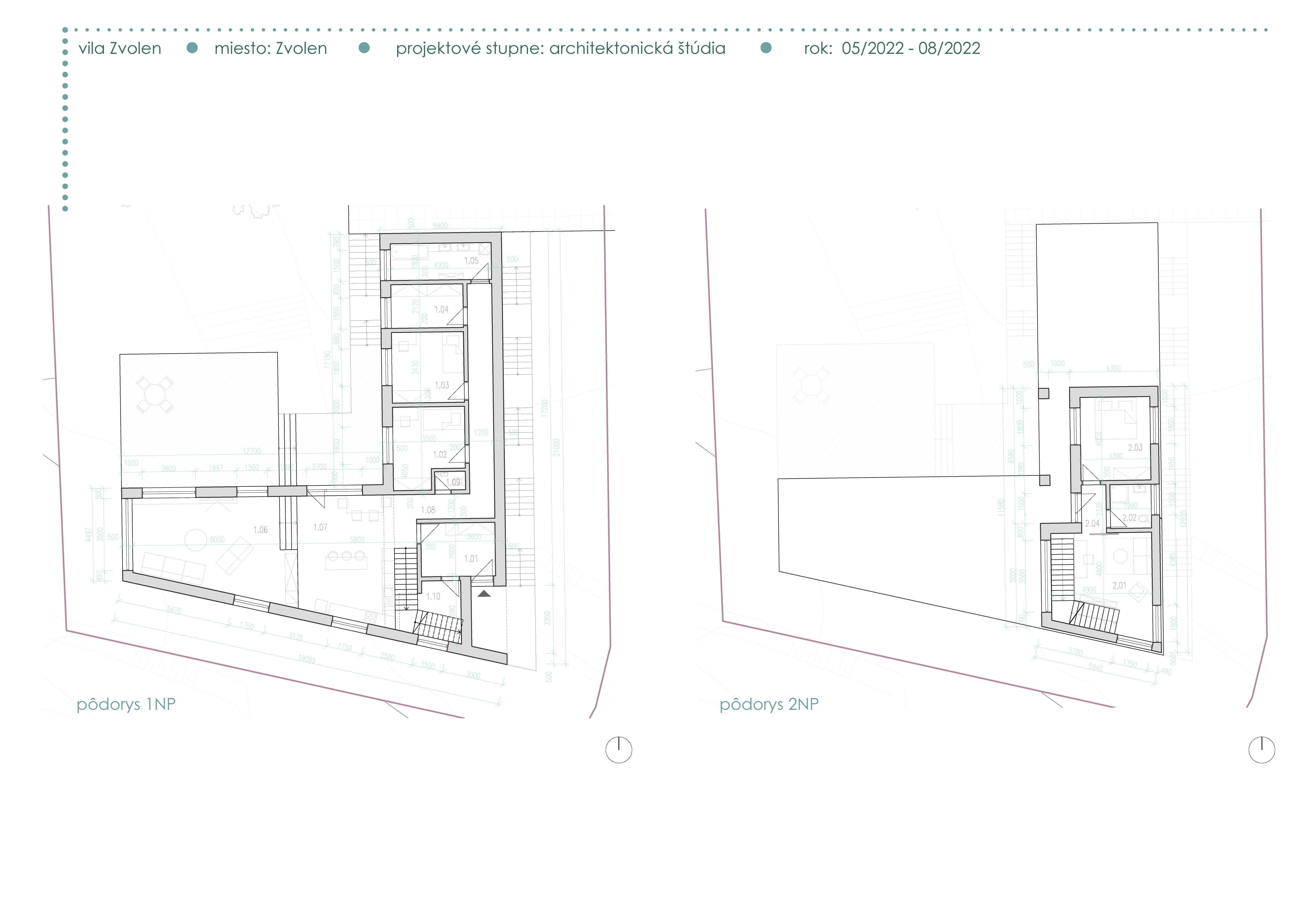

APARTMENT BUILDING FIORE

COMPLEX OF APARTMENT AND FAMILY HOUSES
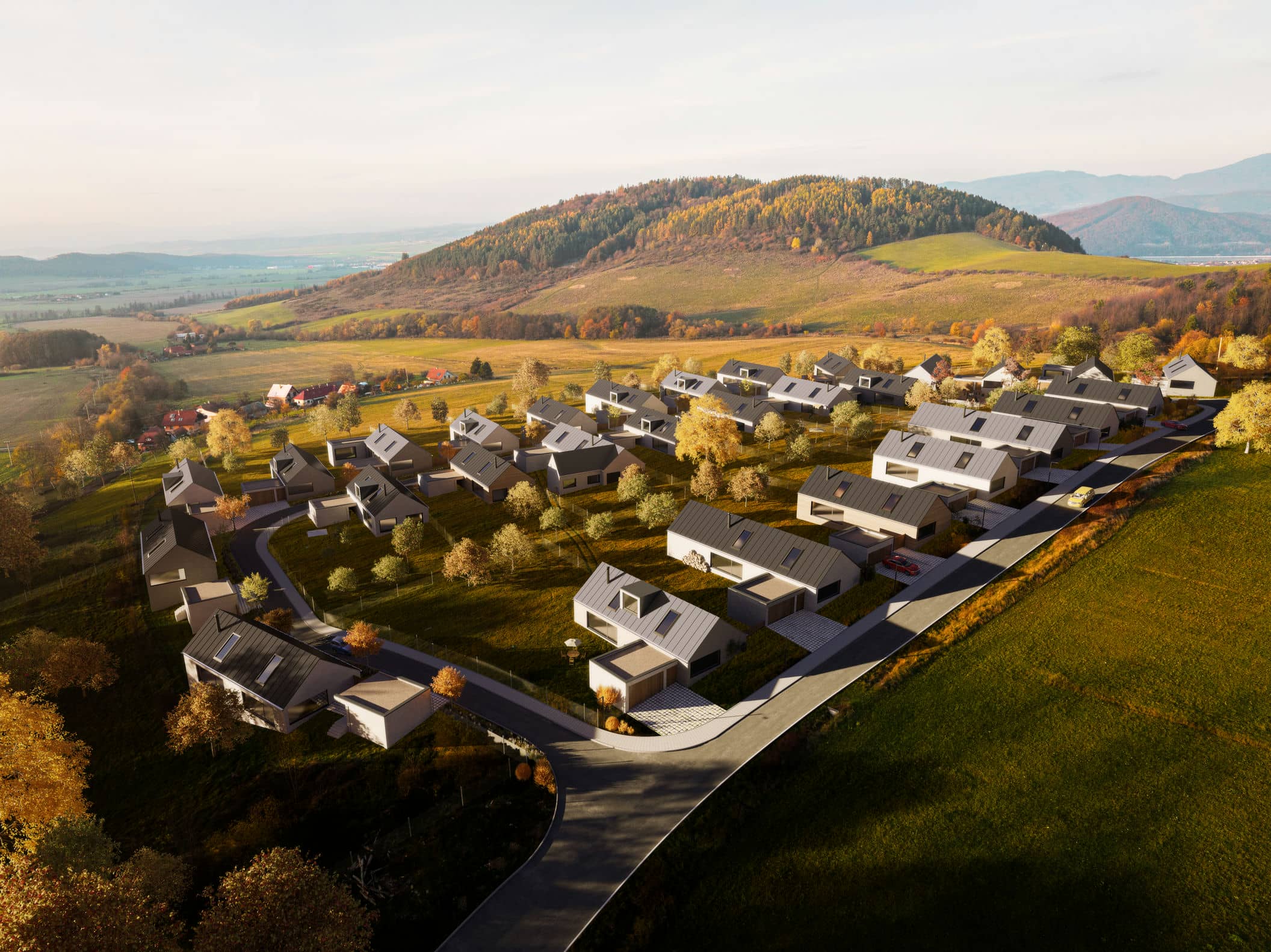
URBAN PLANNING STUDY Klokoč

APARTMENT COMPLEX - Slovenský Grob
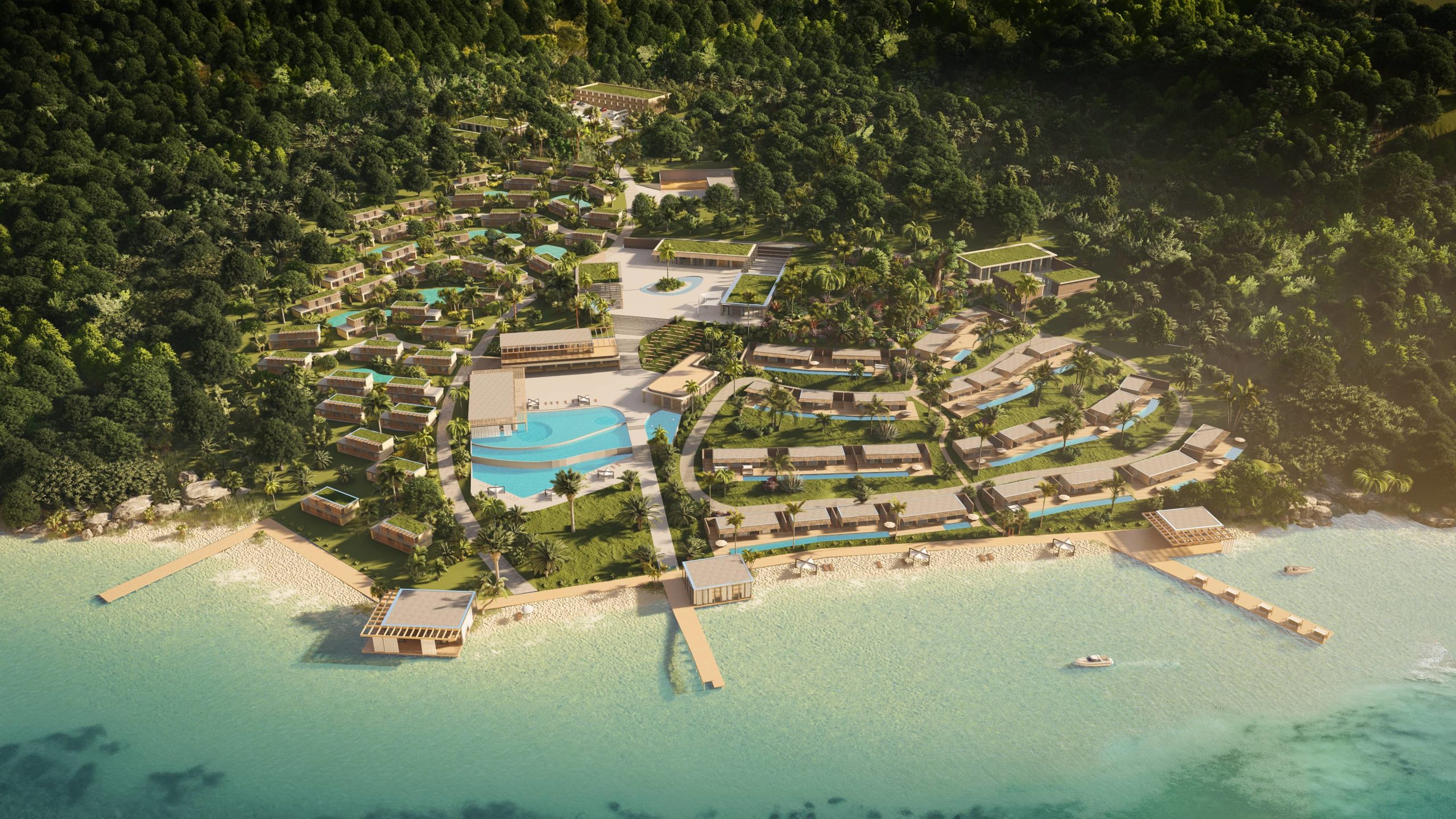
FIADANANA BE RESORT MADAGASCAR
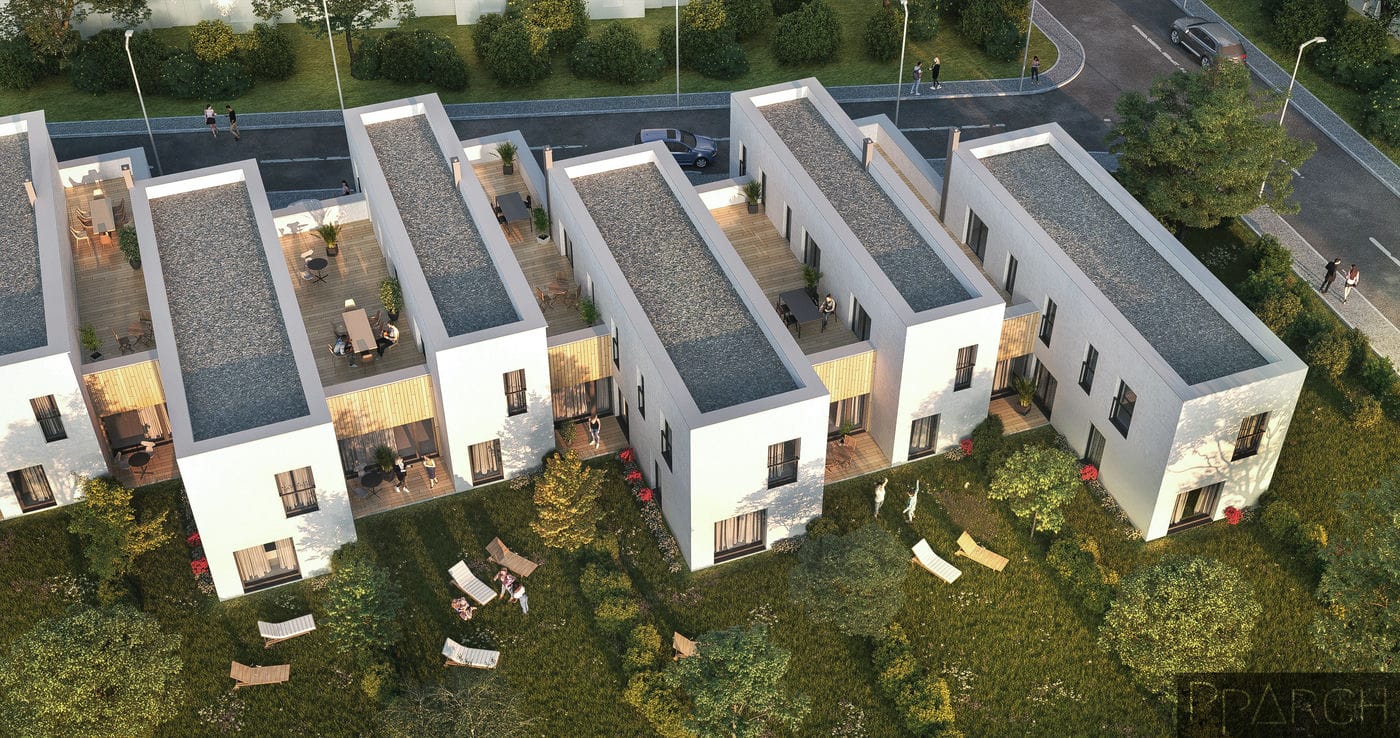
SOCIAL HOUSING - RESIDENTIAL AREA KRIVÁŇ
HISTORICAL BUILDING RESTORATION - BANSKÁ ŠTIAVNICA

RESTORATION OF A HOUSE IN ZH

HRINOVÁ HOUSE III.
ZV. SLATINA INTERIOR
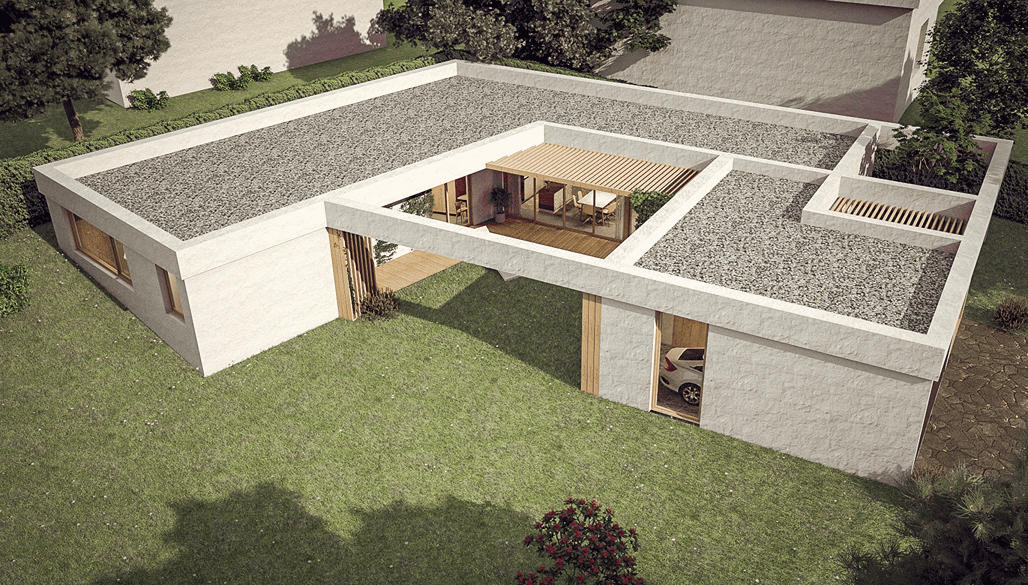
ATRIUM HOUSE
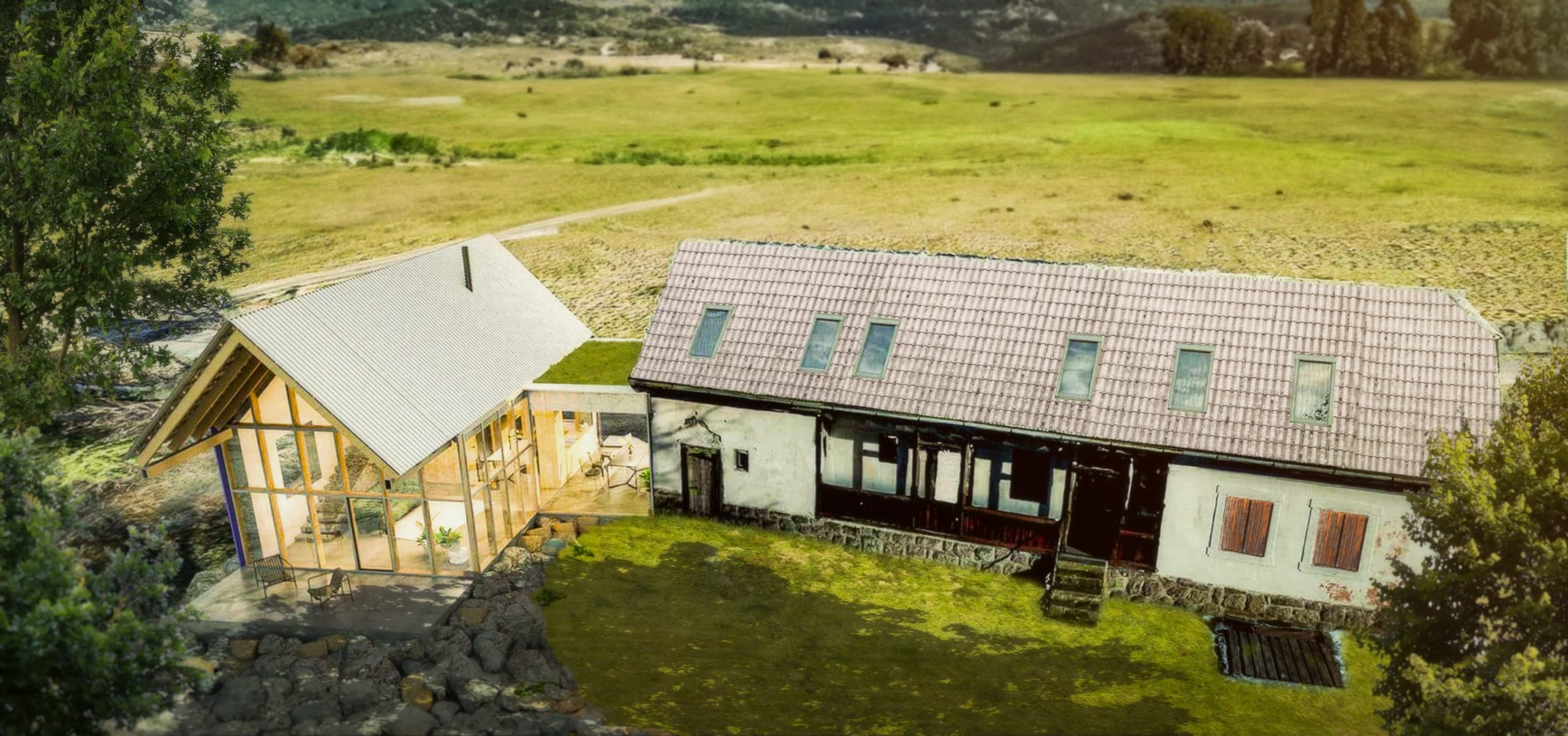
RESTORATION AND EXPANSION OF A 100 YEAR OLD STONE HOUSE

OFFICE INTERIOR TRENČÍN

THE L HOUSE

BIO SWIMMING POOL NITRA

TRADITIONAL STYLE HOUSE

HOUSE IN THE GARDEN
COMPLEX OF HOOUSES IN ZVOLENSKÁ SLATINA
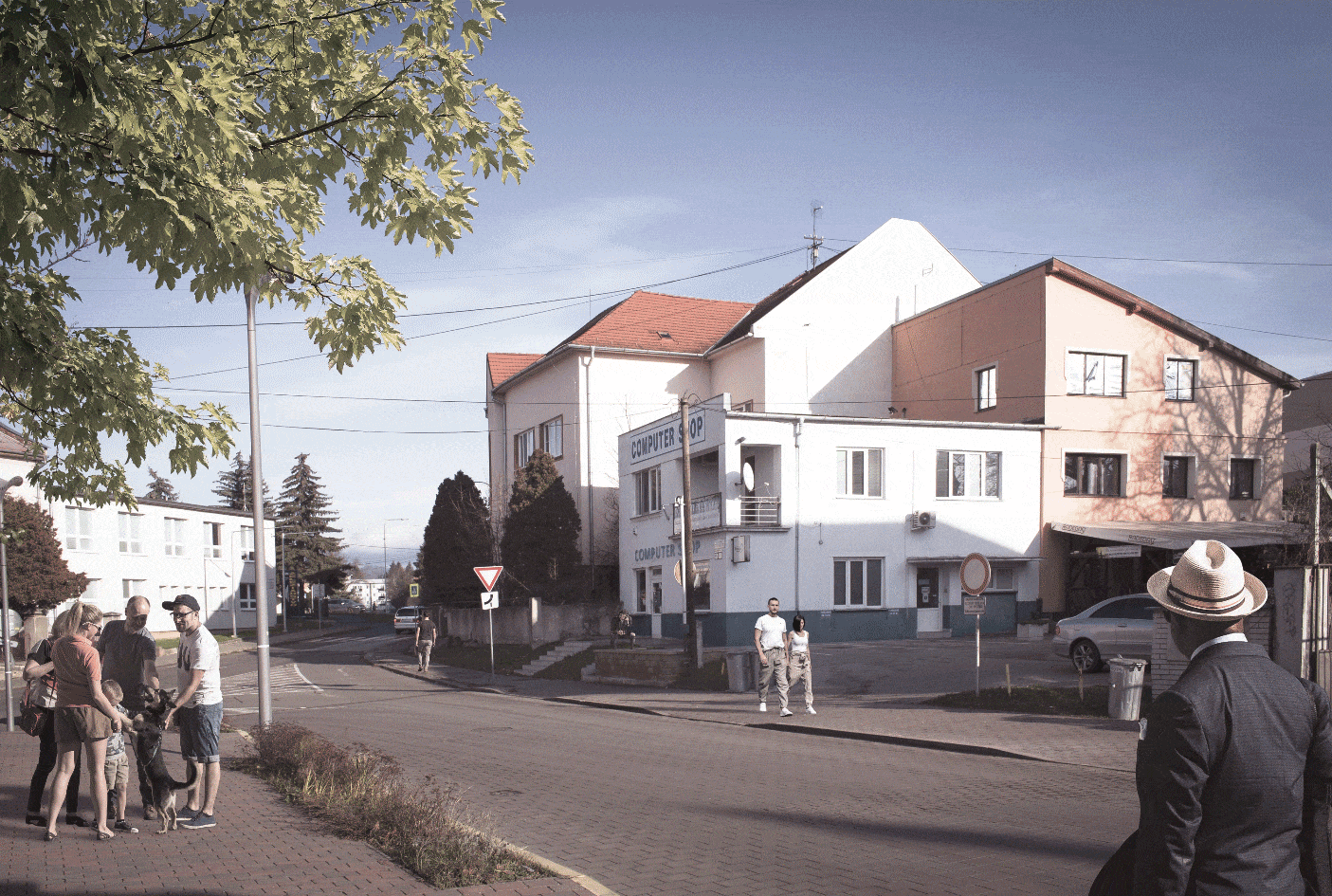
RECONSTRUCTION AND EXPANSION OF A MIXED - USE BUILDING
PARTY HOUSE

ATRIUM HOUSE
HILLSIDE HOUSE

MIXED - USE BUILDING in SLIAČ

FUNCTIONALIST HOUSE PÚCHOV
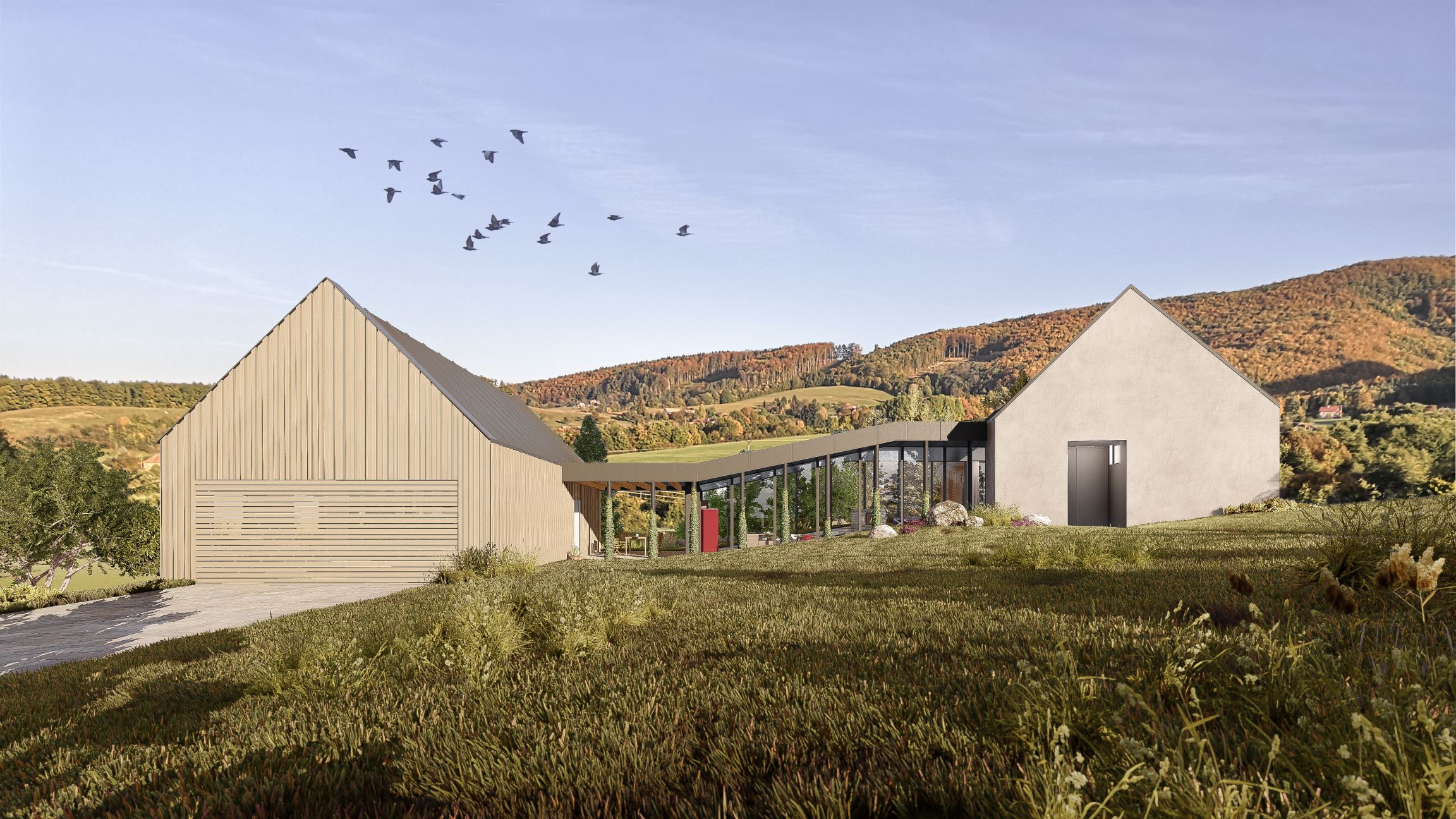
Z HOUSE

APARTMENT BLOCK IN PRAGUE /SCHOOL PROJECT/

HOUNTAIN LODGE ROHÁČE

PILGRIMAGE POINT PRAGUE