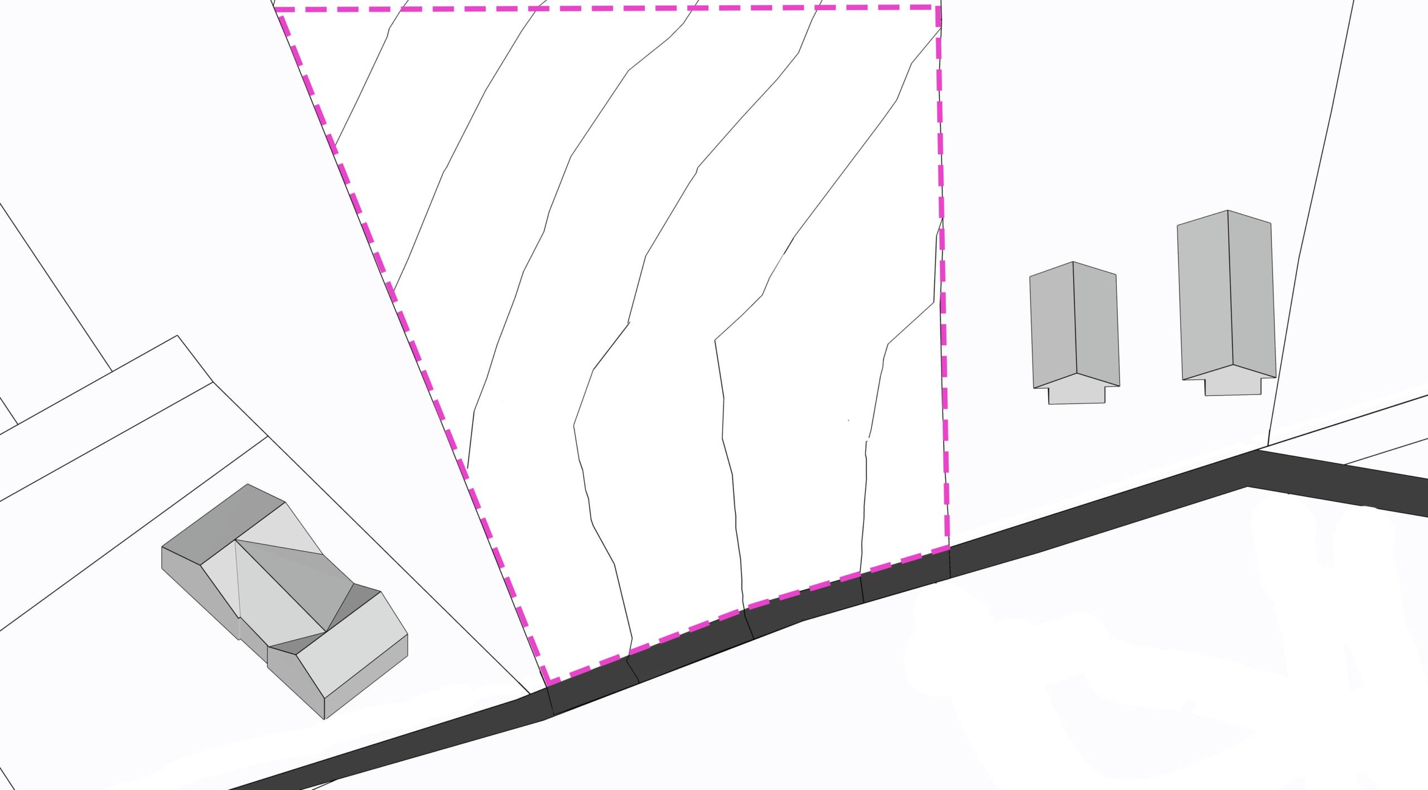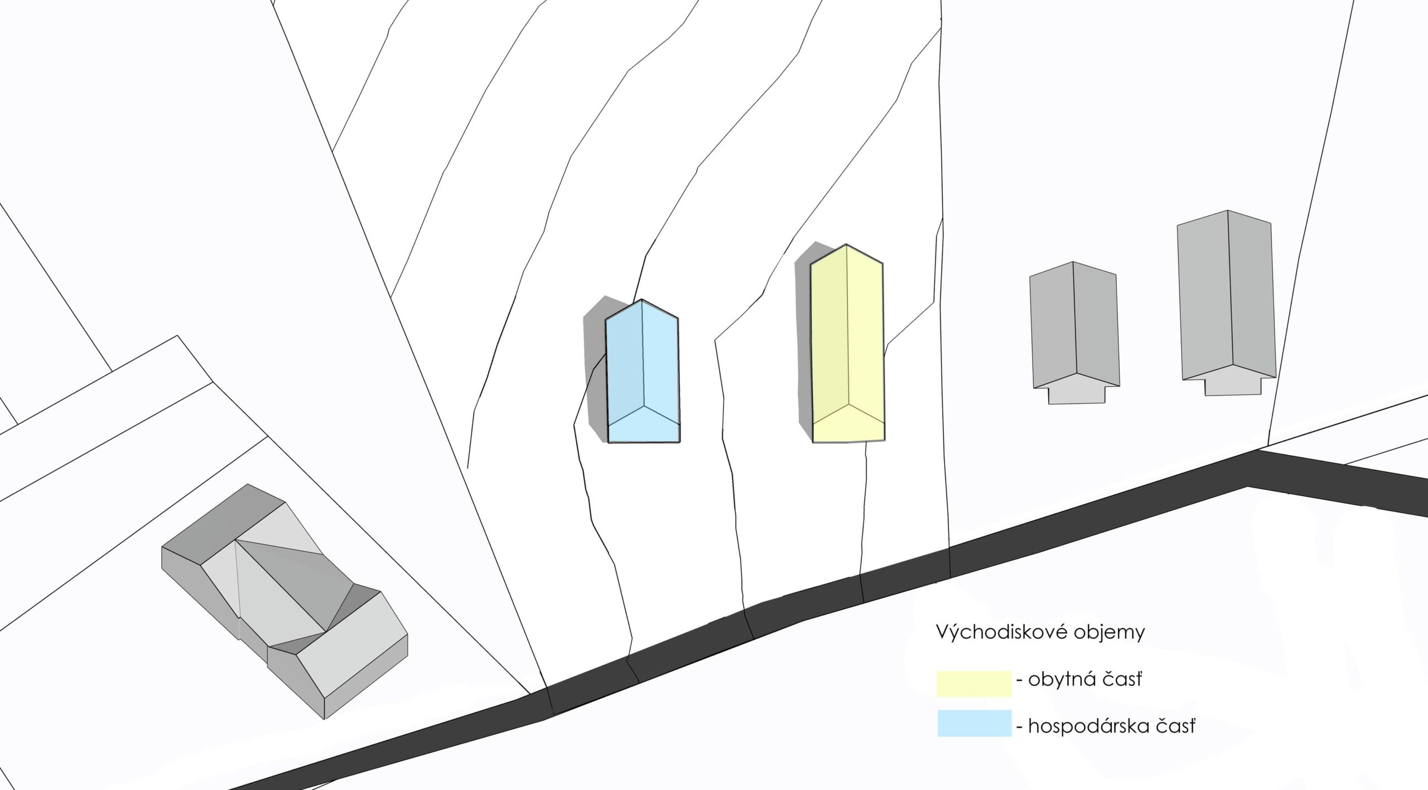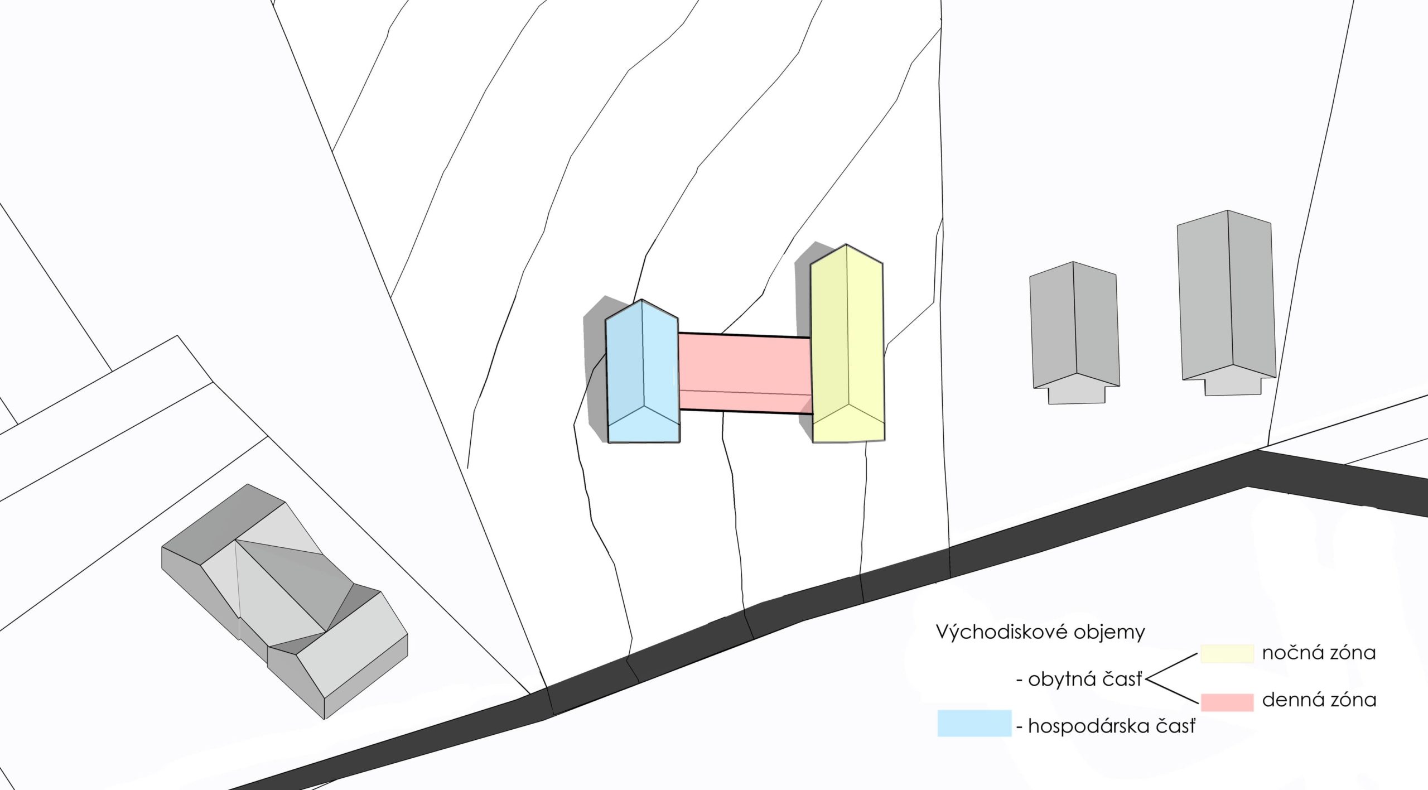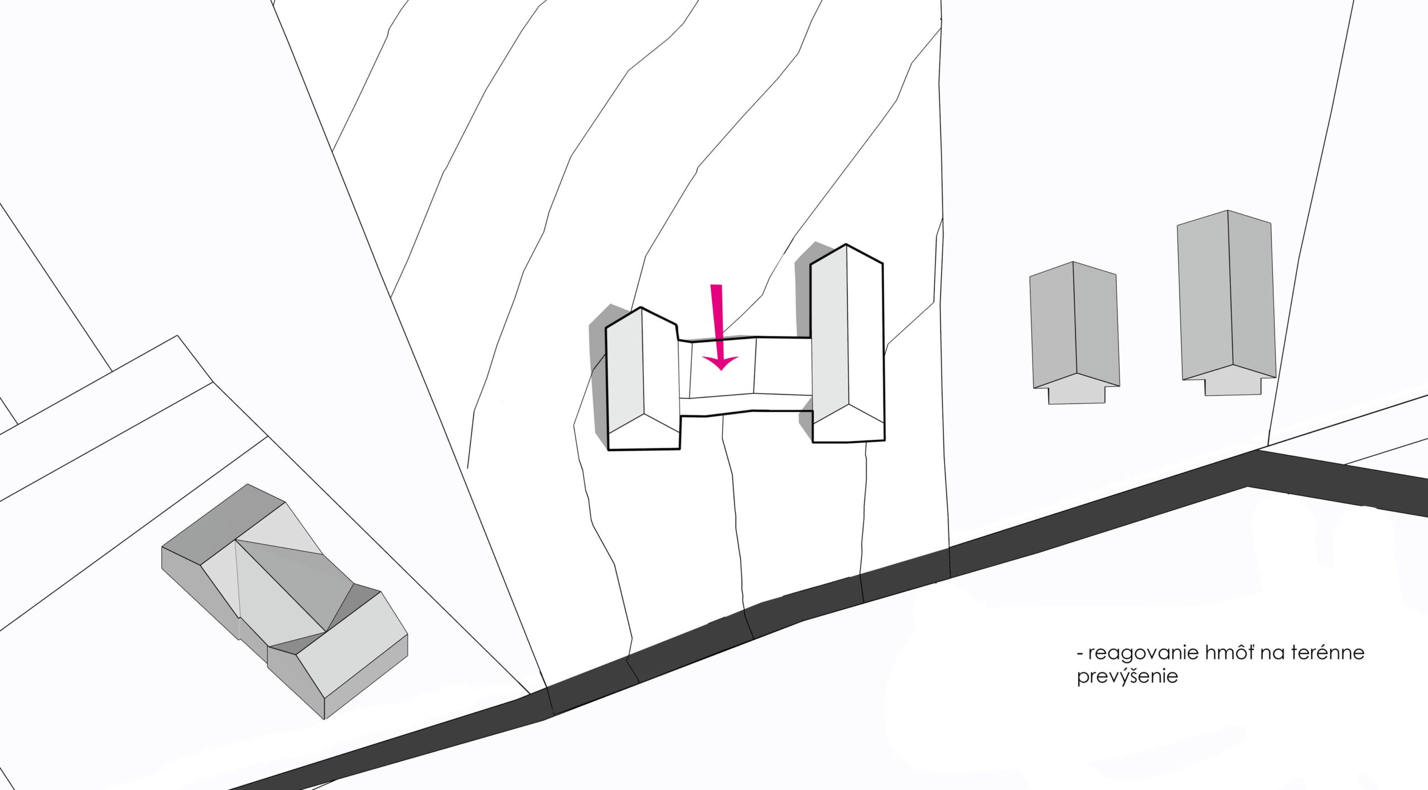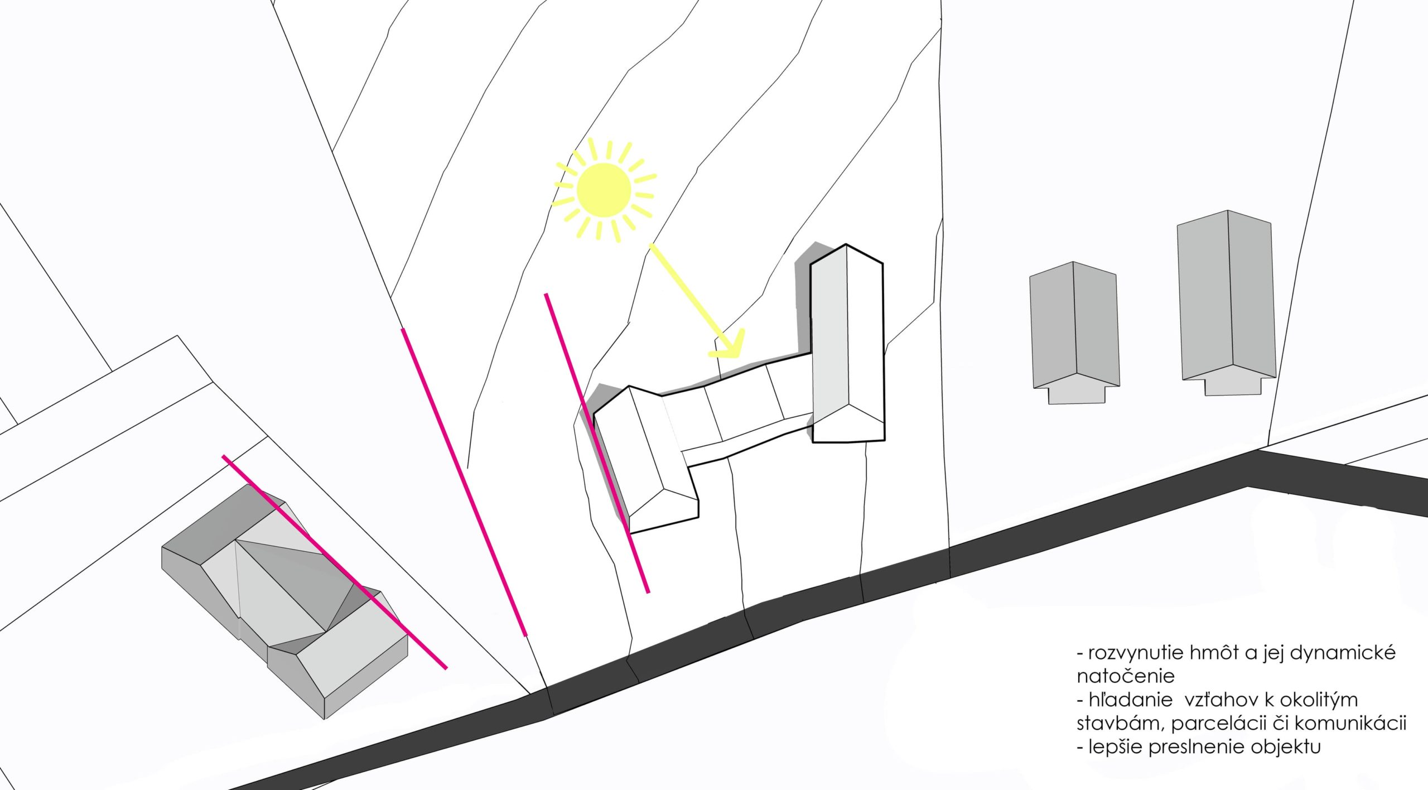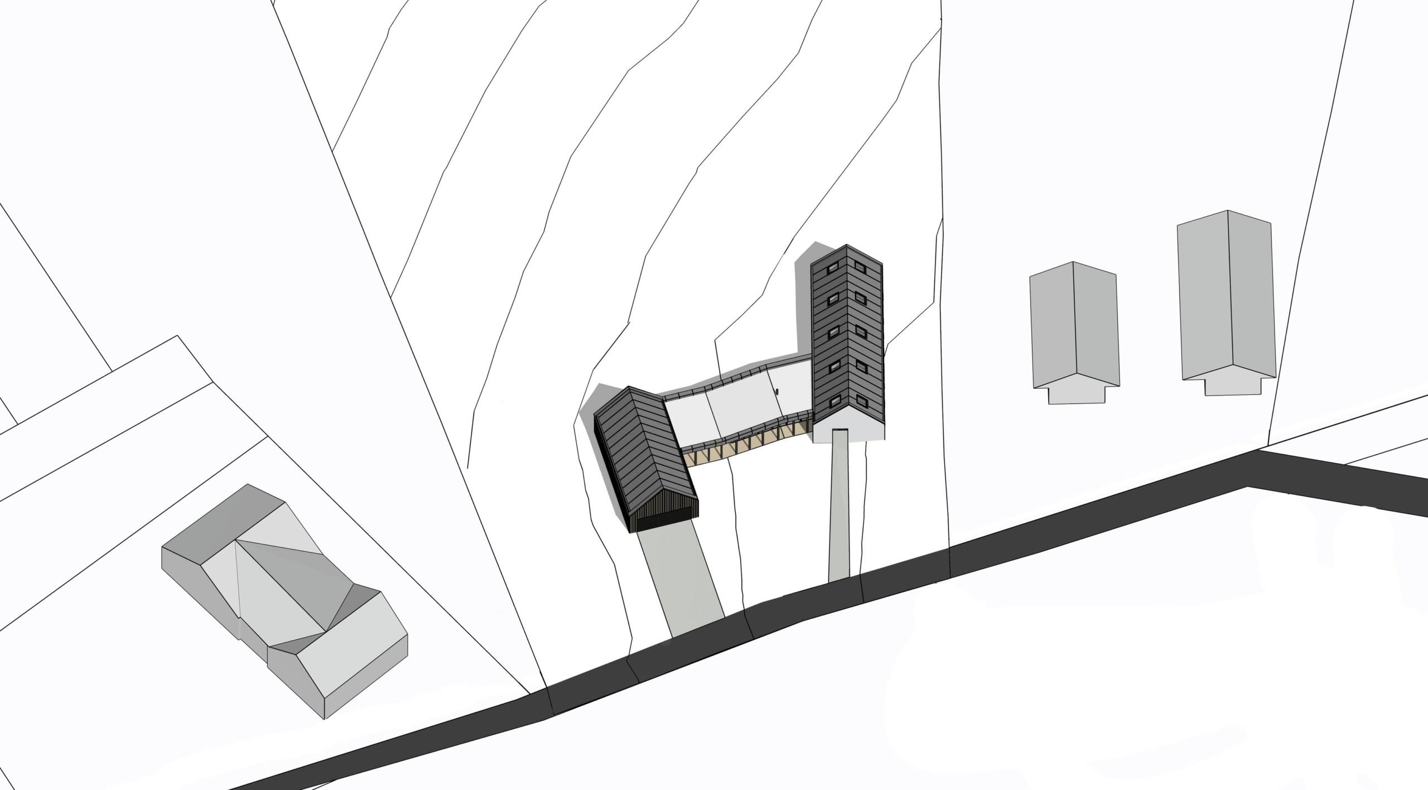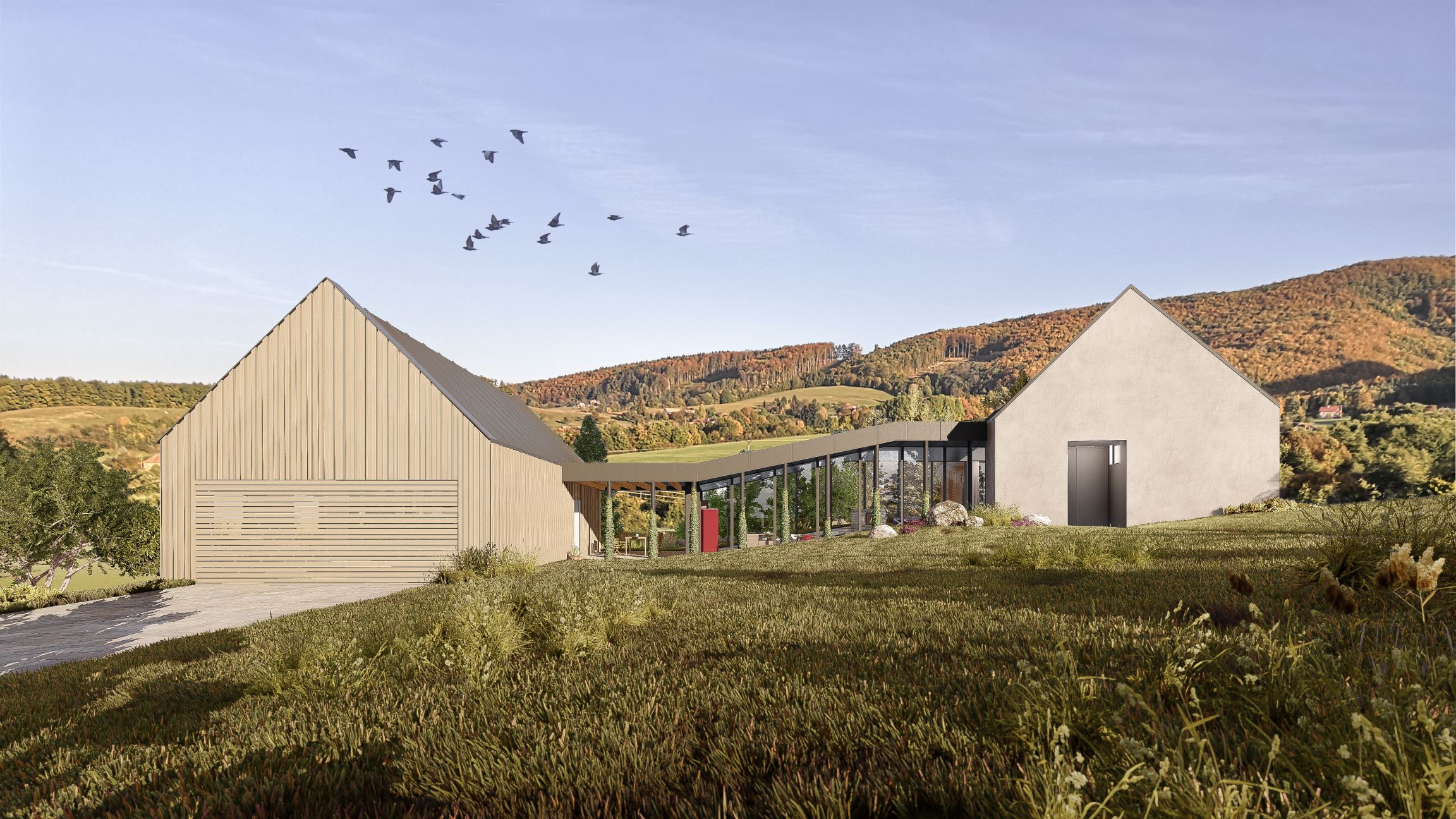
Z HOUSE
The initial masses are shaped in the proportions and spirit of traditional folk architecture in the hilly landscape. Operationally, we are designing a building for the economic part and a building for the residential part. Narrow barns with 45° roof pitches are set in harmony with the surrounding buildings with gables to the driveway. We then insert a new lightweight structure for the day section, which forms a link between the barns. We set the outbuilding on the contour approximately 1.2 metres lower than the night part of the barn. This will cause a vertical break in the new shape of the day section. The elevation change gives us a spatial experience while not creating a visual barrier. The response to the terrain in the typed interior imaginatively divides the living from the dining area. The design principle is based on the contact of the house with the outdoors. Between the outbuilding and the living area we insert an exterior covered terrace, which creates a view through the building to the landscape. The articulation of the mass in terms of materials is legible from the exterior. The outbuilding consists of a ventilated façade with wooden cladding. The night part with classic lime plaster. The new shape is designed with an emphasis on lightness and airiness. Extensive glazed areas and cladding without masonry parts reduces the scale of the building. Screening gangs from the south and west. The south gang also creates a direct transition between the utility area and the main entrance.
Location: Dúbravy

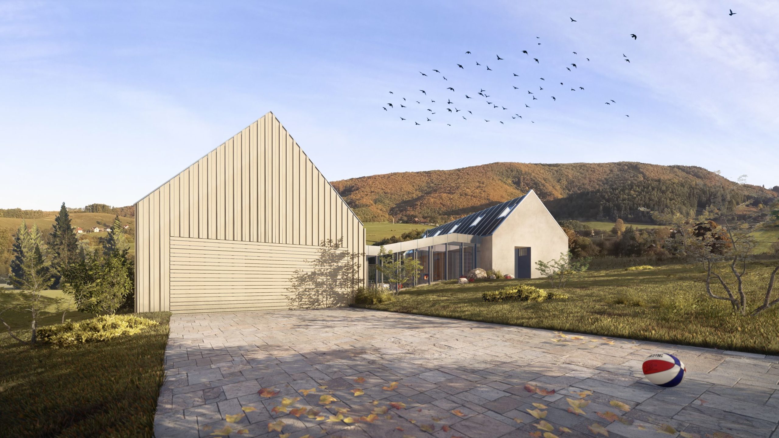
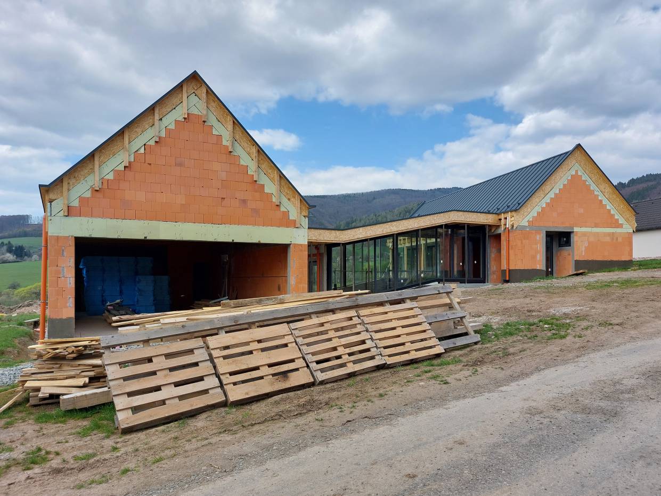
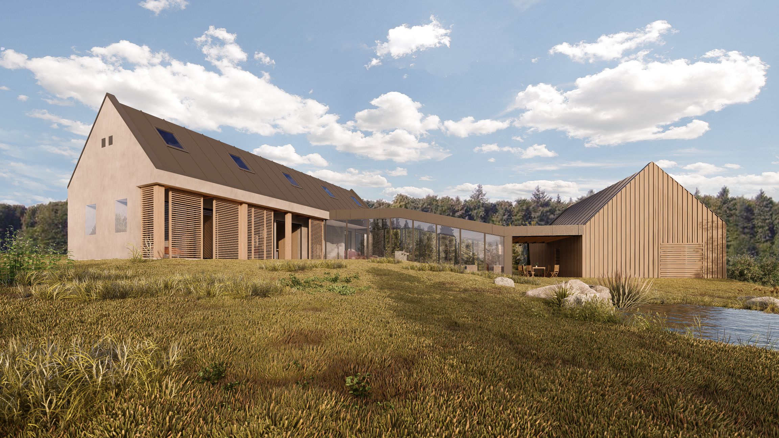
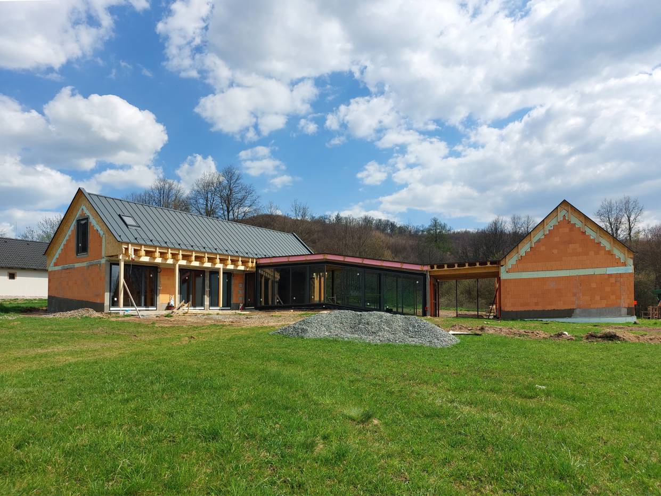
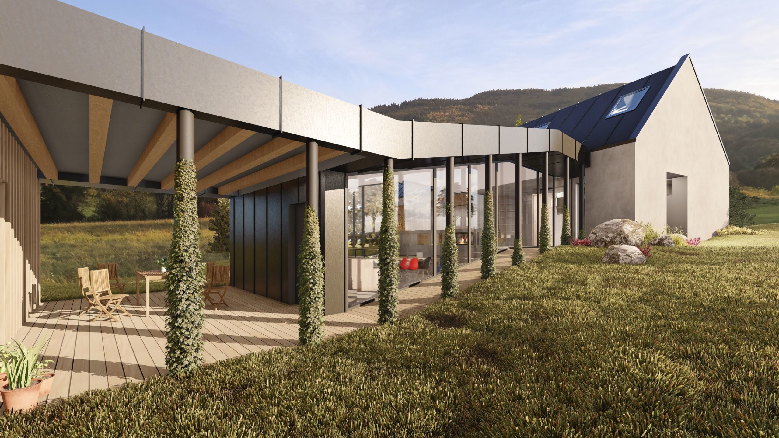
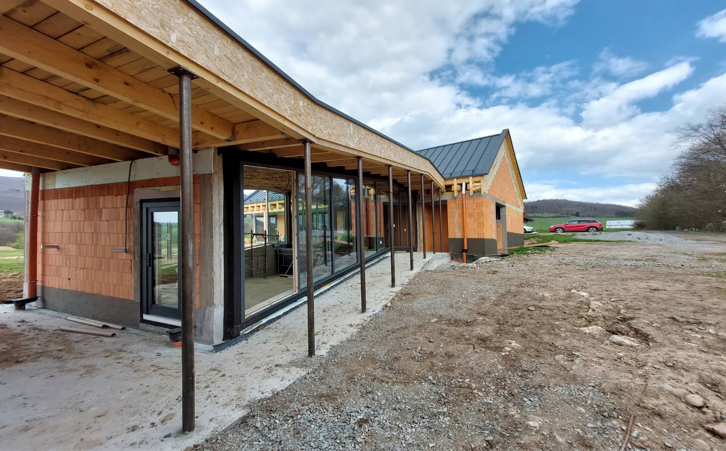
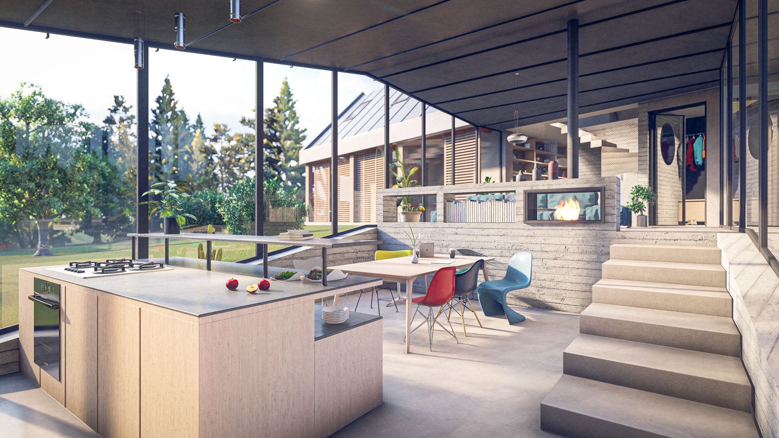
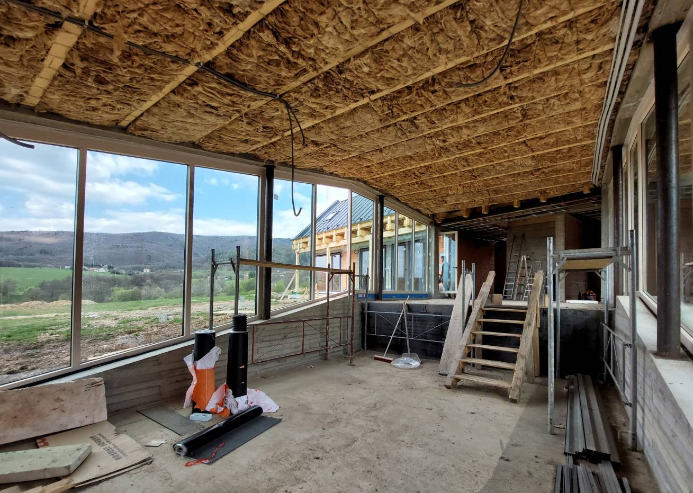
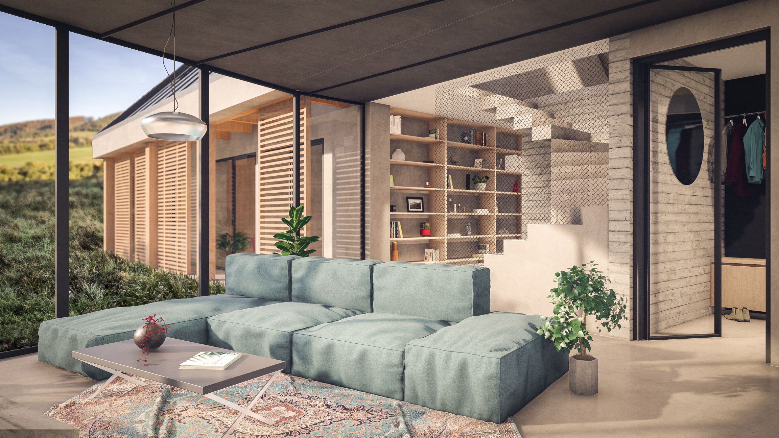
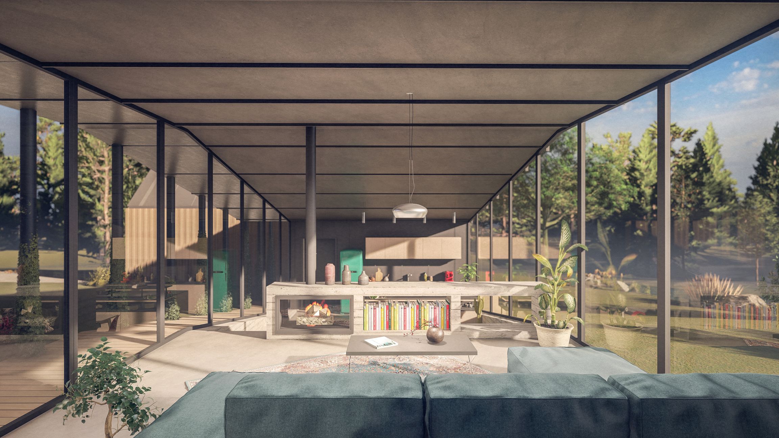
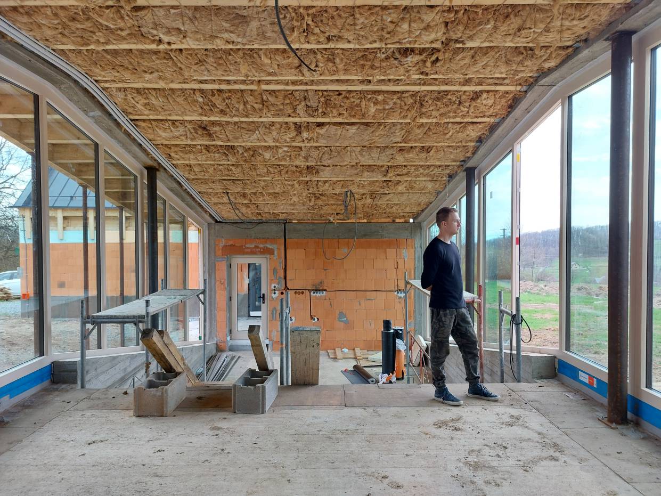
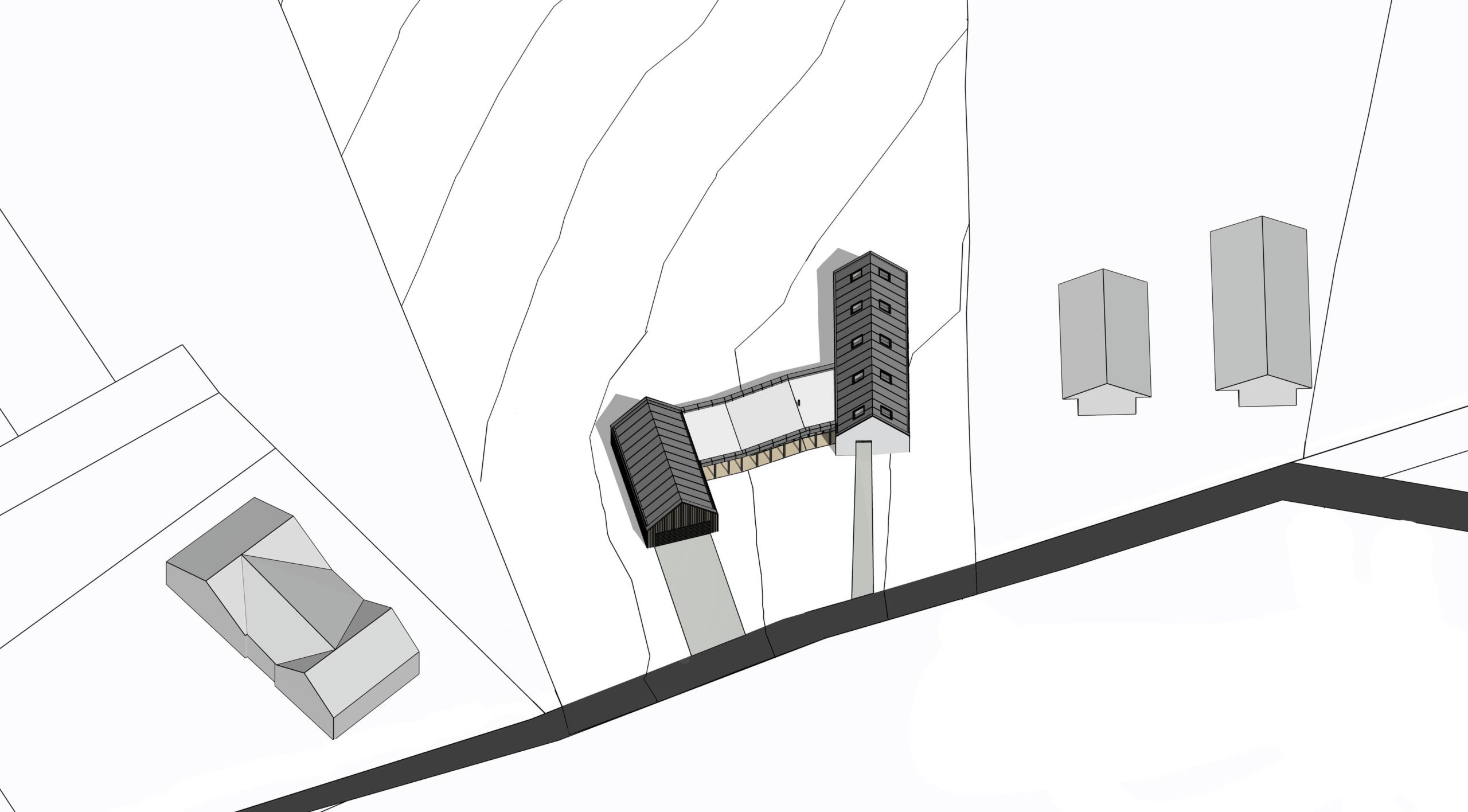
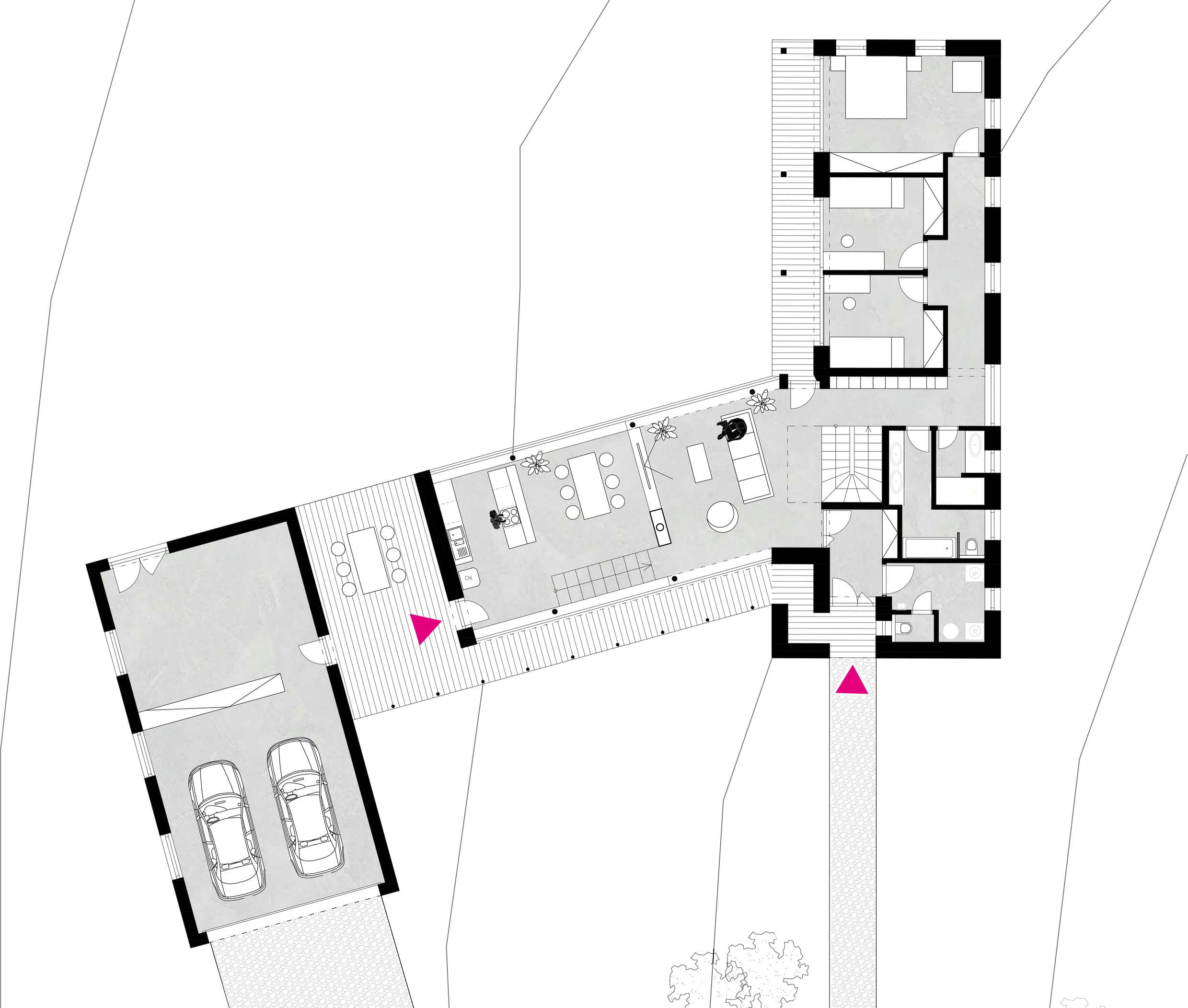
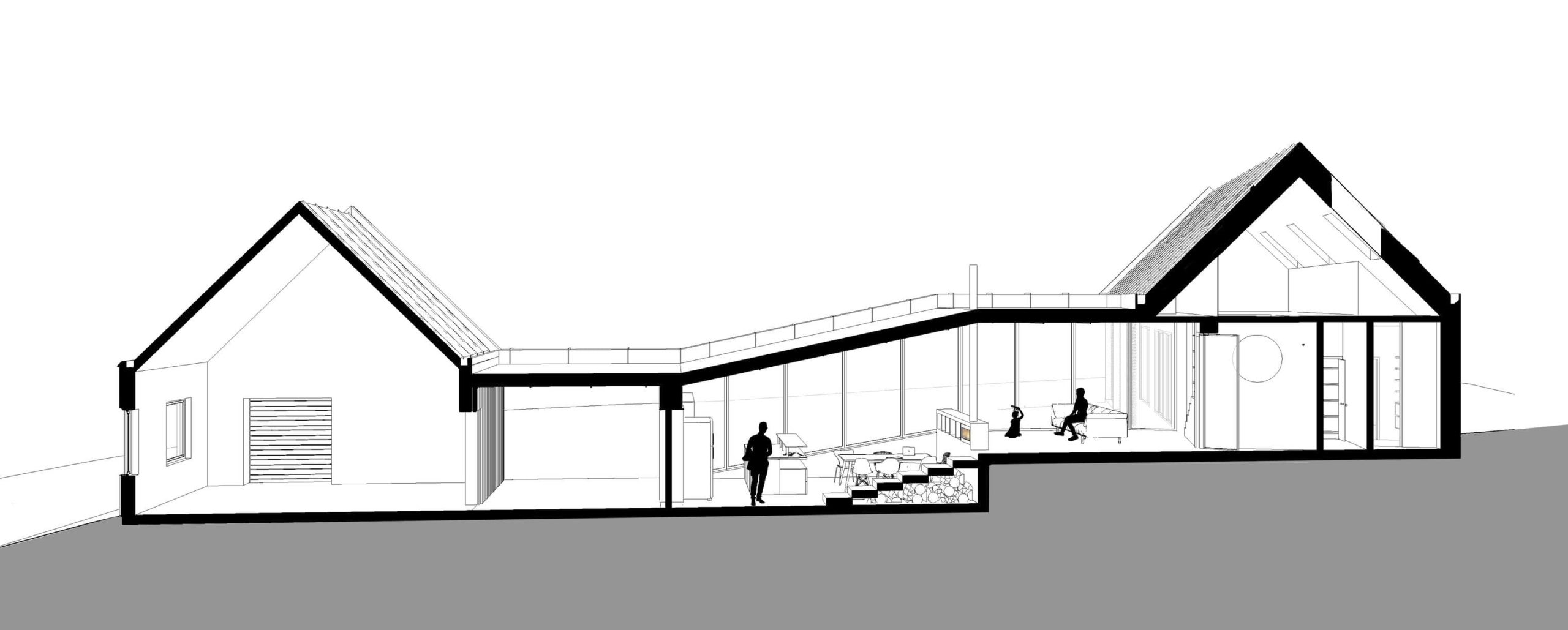

APARTMENT BUILDING FIORE

COMPLEX OF APARTMENT AND FAMILY HOUSES
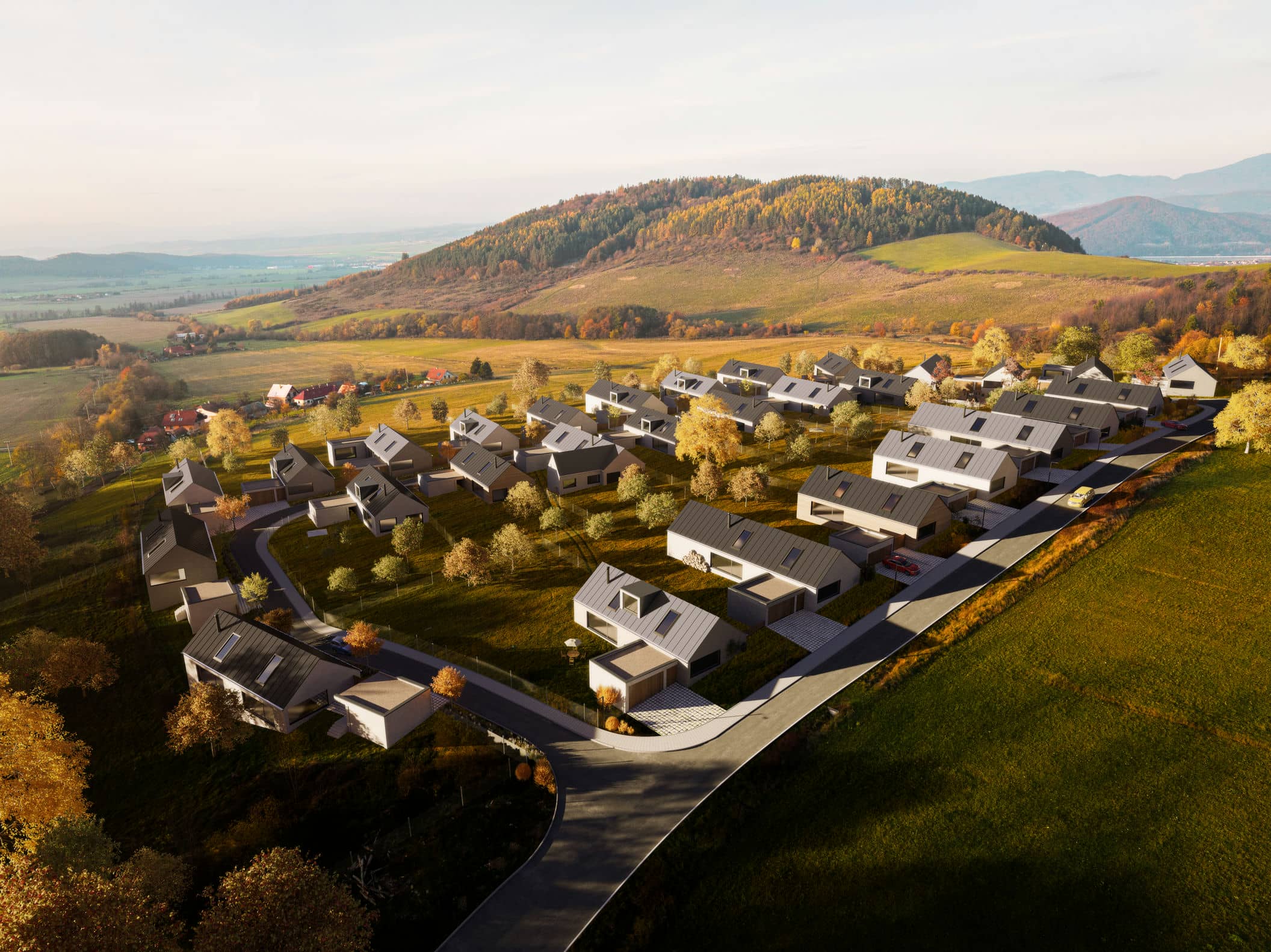
URBAN PLANNING STUDY Klokoč

APARTMENT COMPLEX - Slovenský Grob
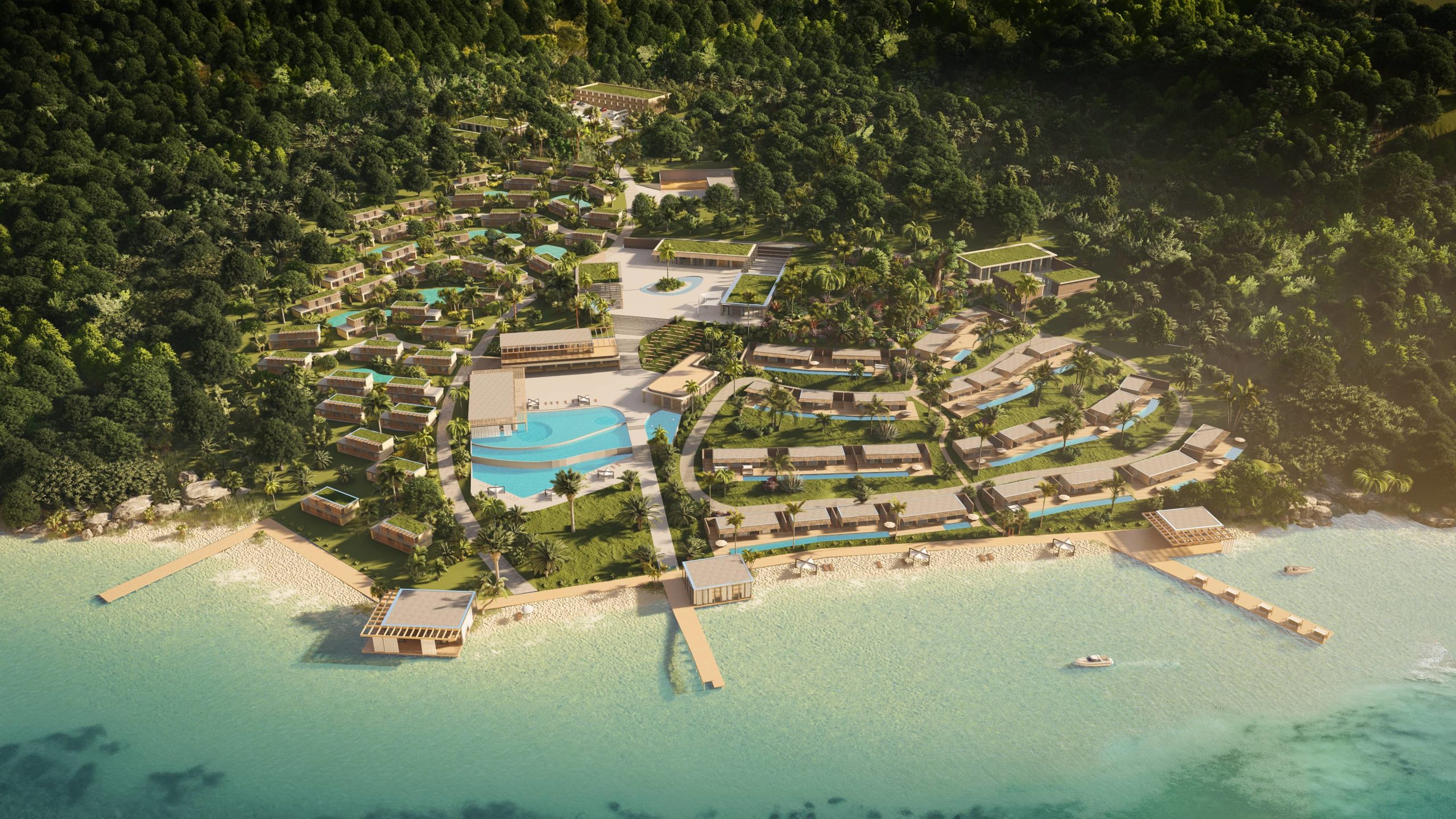
FIADANANA BE RESORT MADAGASCAR
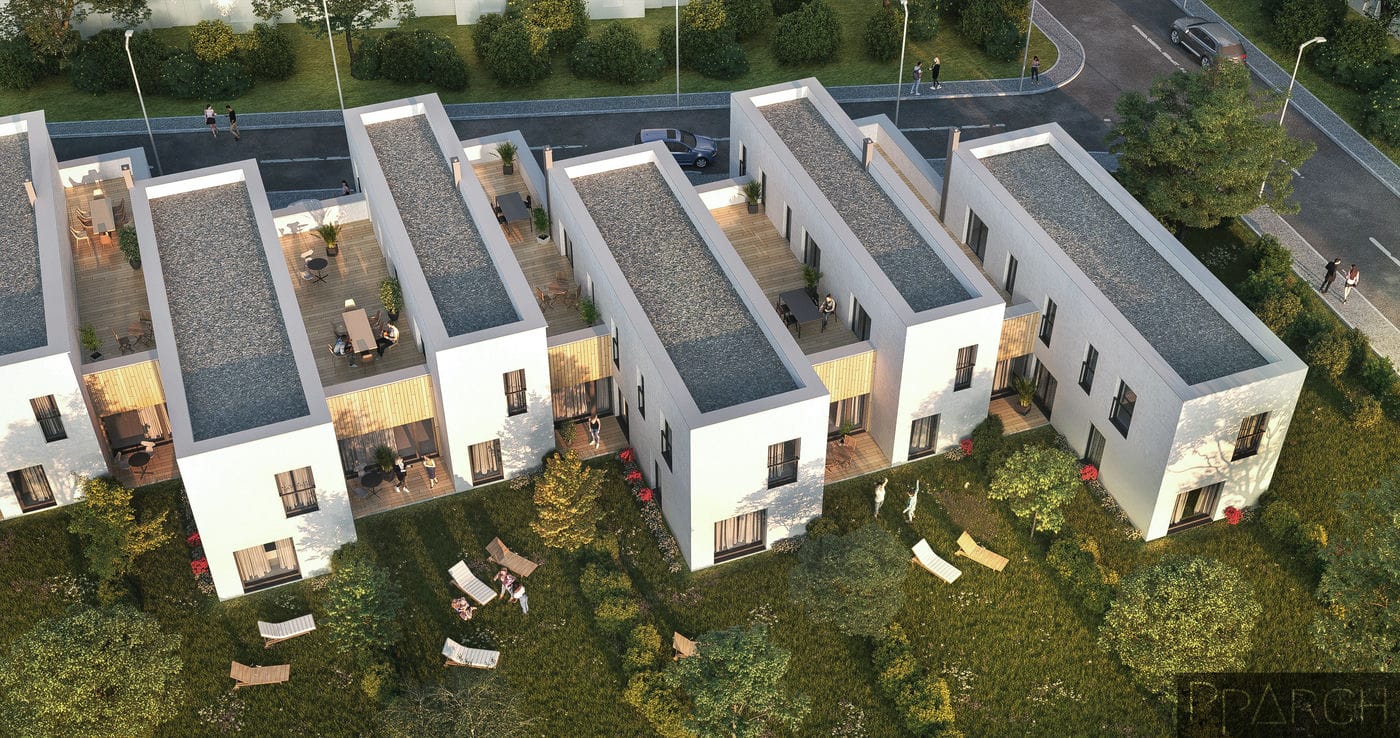
SOCIAL HOUSING - RESIDENTIAL AREA KRIVÁŇ
HISTORICAL BUILDING RESTORATION - BANSKÁ ŠTIAVNICA

RESTORATION OF A HOUSE IN ZH

HRINOVÁ HOUSE III.
ZV. SLATINA INTERIOR
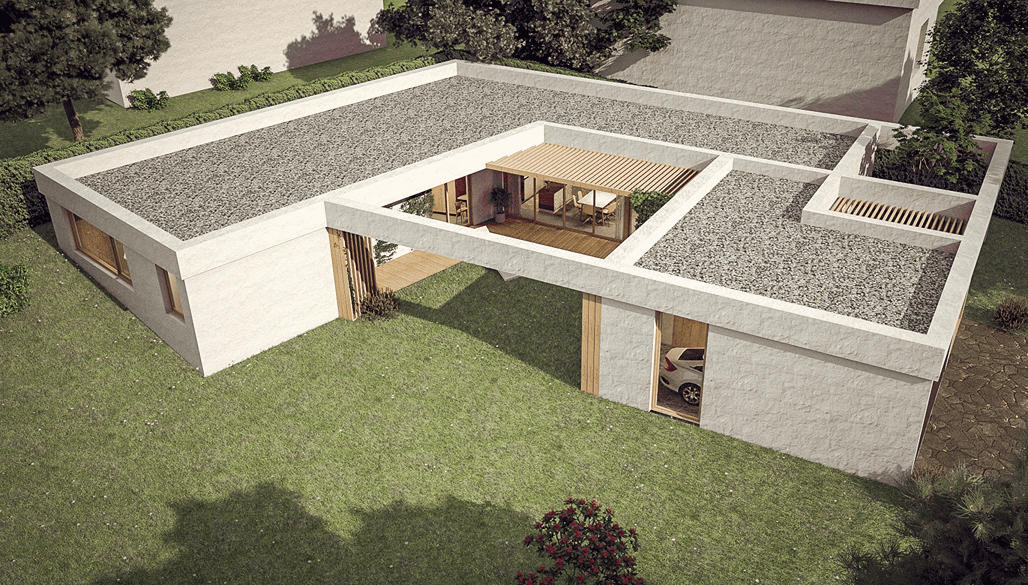
ATRIUM HOUSE
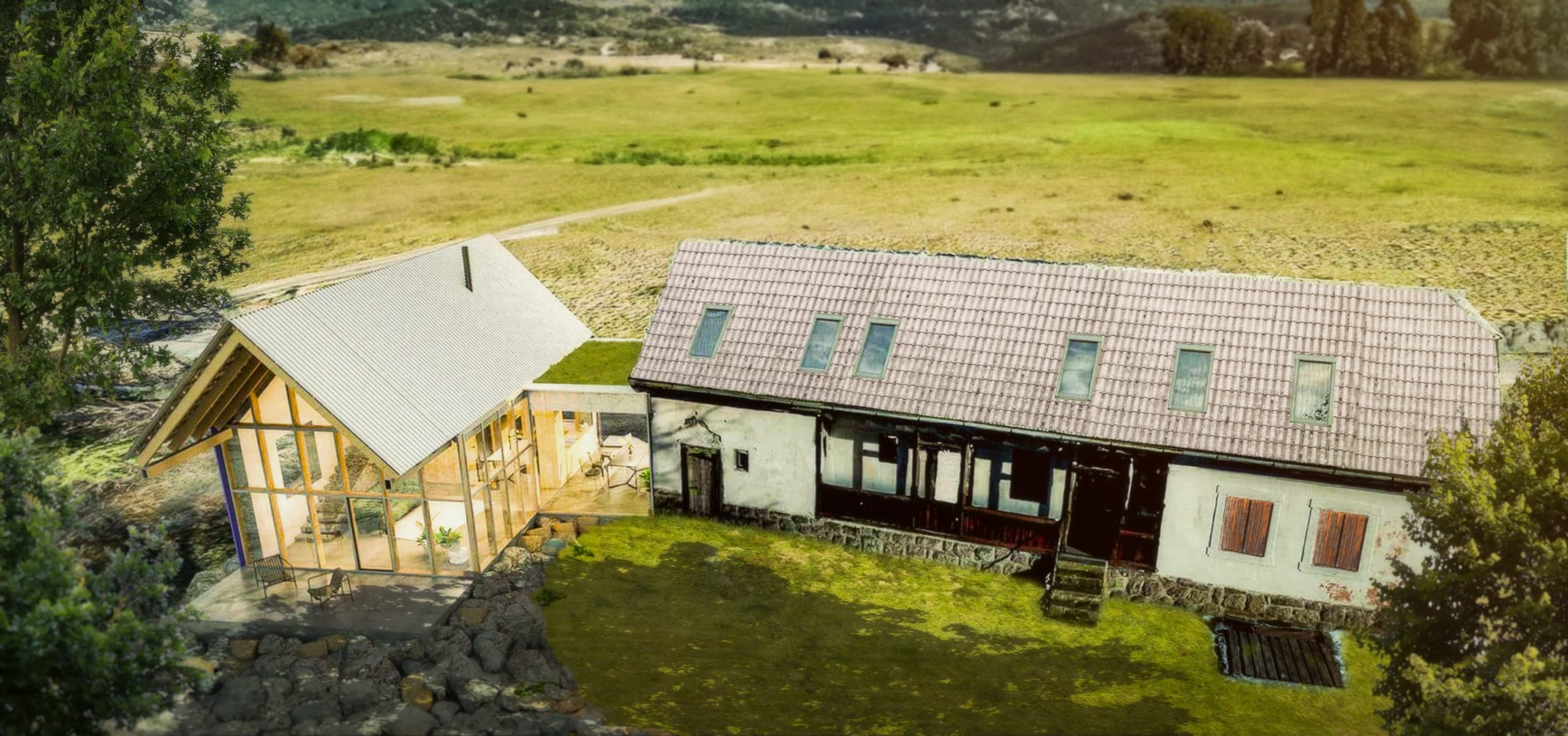
RESTORATION AND EXPANSION OF A 100 YEAR OLD STONE HOUSE

OFFICE INTERIOR TRENČÍN

THE L HOUSE

BIO SWIMMING POOL NITRA

TRADITIONAL STYLE HOUSE

HOUSE IN THE GARDEN
COMPLEX OF HOOUSES IN ZVOLENSKÁ SLATINA
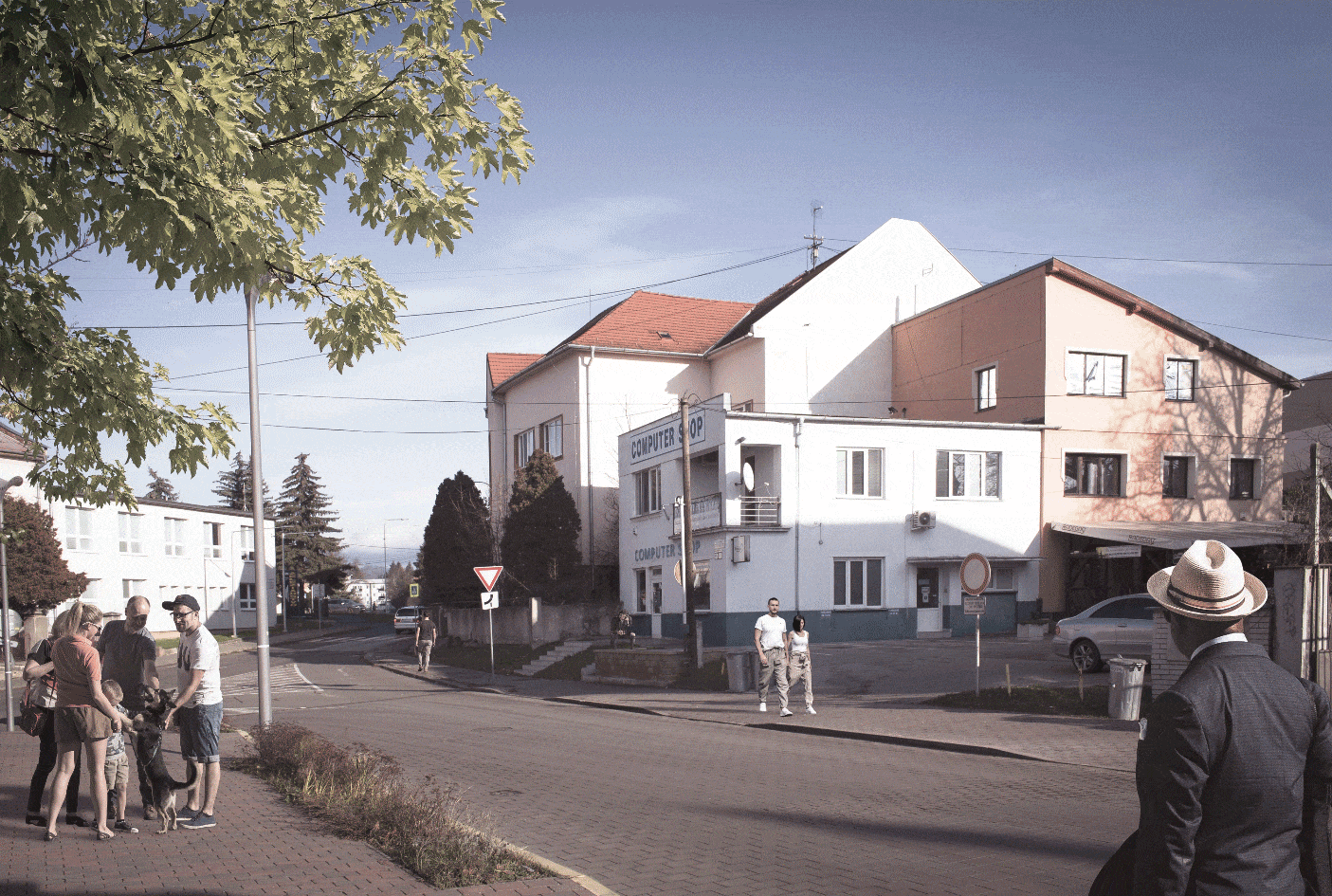
RECONSTRUCTION AND EXPANSION OF A MIXED - USE BUILDING
PARTY HOUSE

ATRIUM HOUSE
HILLSIDE HOUSE

MIXED - USE BUILDING in SLIAČ

FUNCTIONALIST HOUSE PÚCHOV

Z HOUSE

APARTMENT BLOCK IN PRAGUE /SCHOOL PROJECT/

HOUNTAIN LODGE ROHÁČE

PILGRIMAGE POINT PRAGUE
