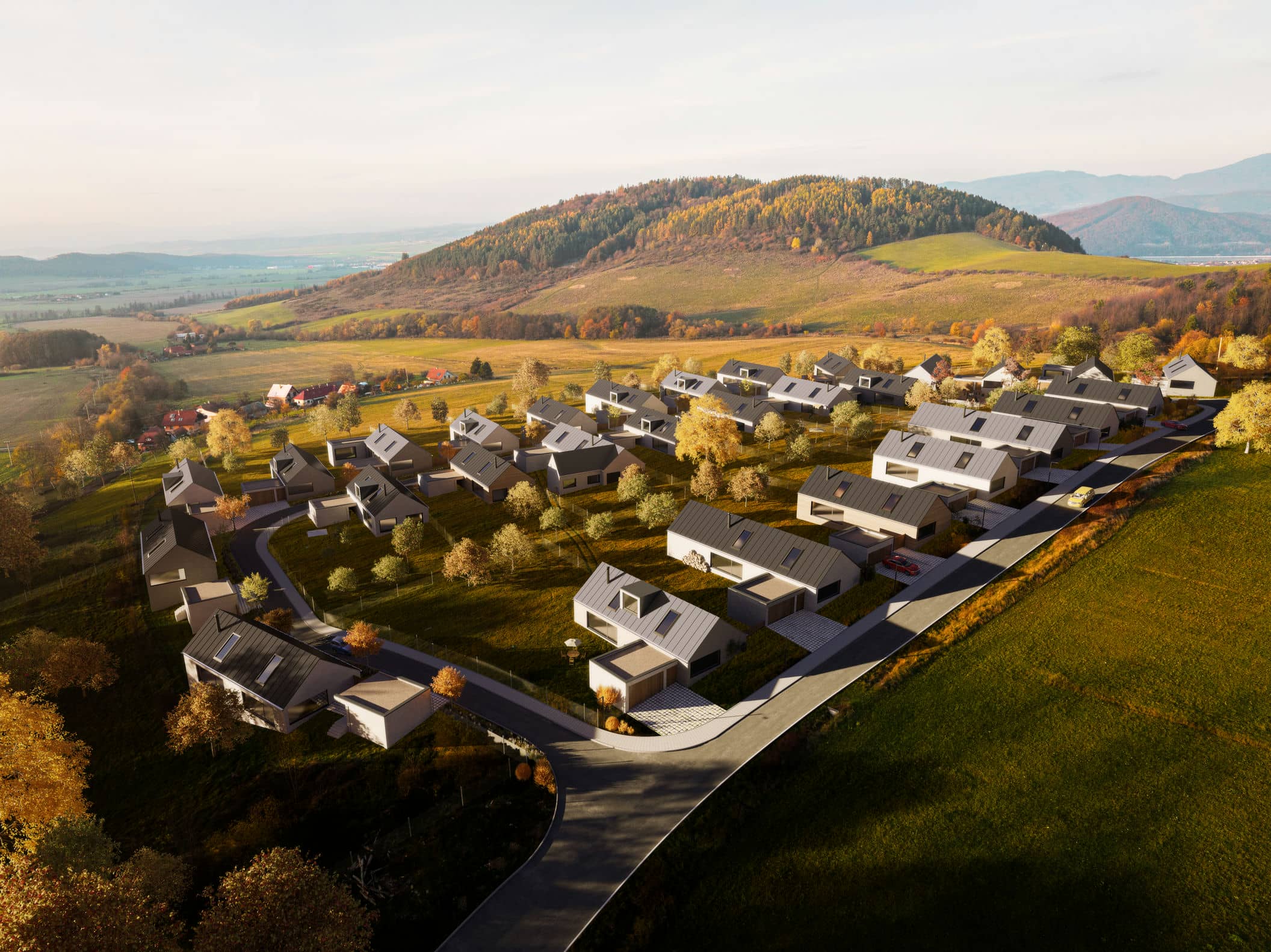
URBAN PLANNING STUDY Klokoč
Regulations do not necessarily mean tying hands or restricting individuals, but rather a common goal leading to the creation of a healthy environment for living.
The entire concept of our design is based on the use of architectural and urban planning principles of a traditional village:
- Preservation of the traditional specific character of this locality.
- Adaptation of traditional rural environment with modern way of life.
- Respect for the typical form and structure of settlement characteristic for this region in relation to construction in connection to local environment.
- Preservation of the organic shape of new street and creation of typical narrow rural plot layout.
- Subordination of architecture to preserve the slope of the terrain and respect its morphology.
- Individual housing - family houses with a pre-defined connection to the street with a clearly defined building line and perpendicular orientation of gables to the street.
- Creating a compact architectural style and eliminating diversity of development to achieve a unified street character.
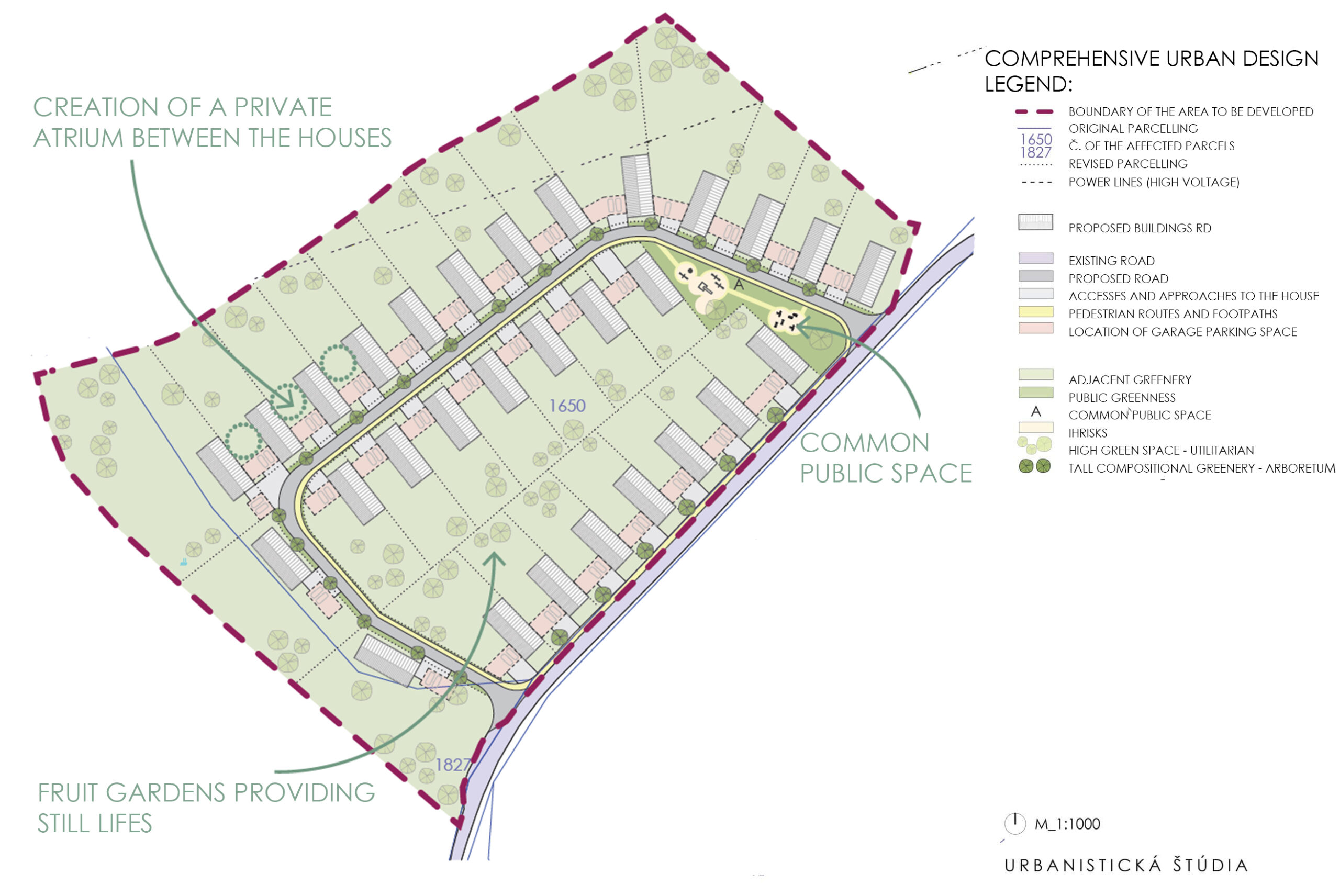
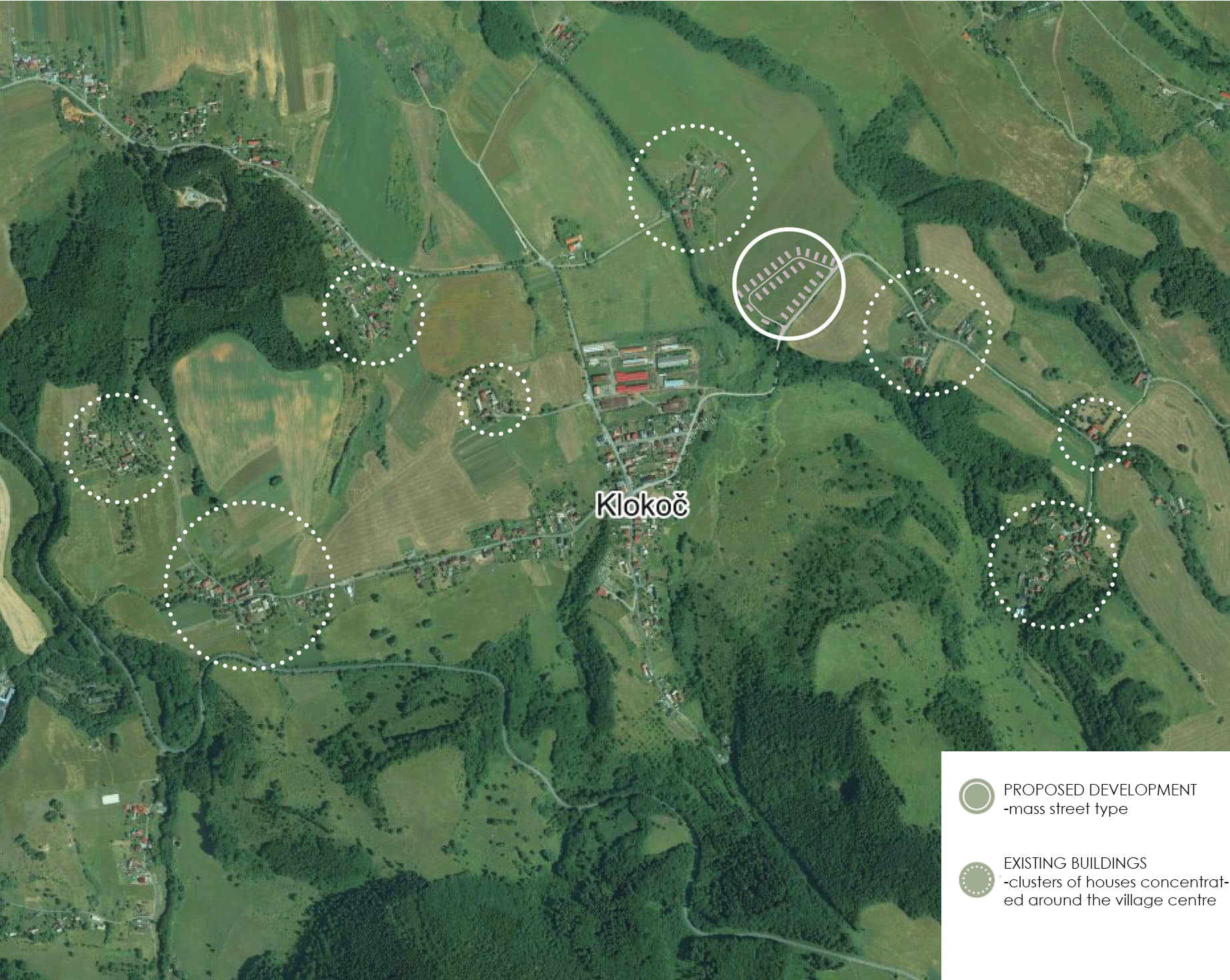

"Uniformity" brings harmony and a unified expression. Individual houses create a whole and communicate with each other, avoiding property differences and promoting the creation of a community.
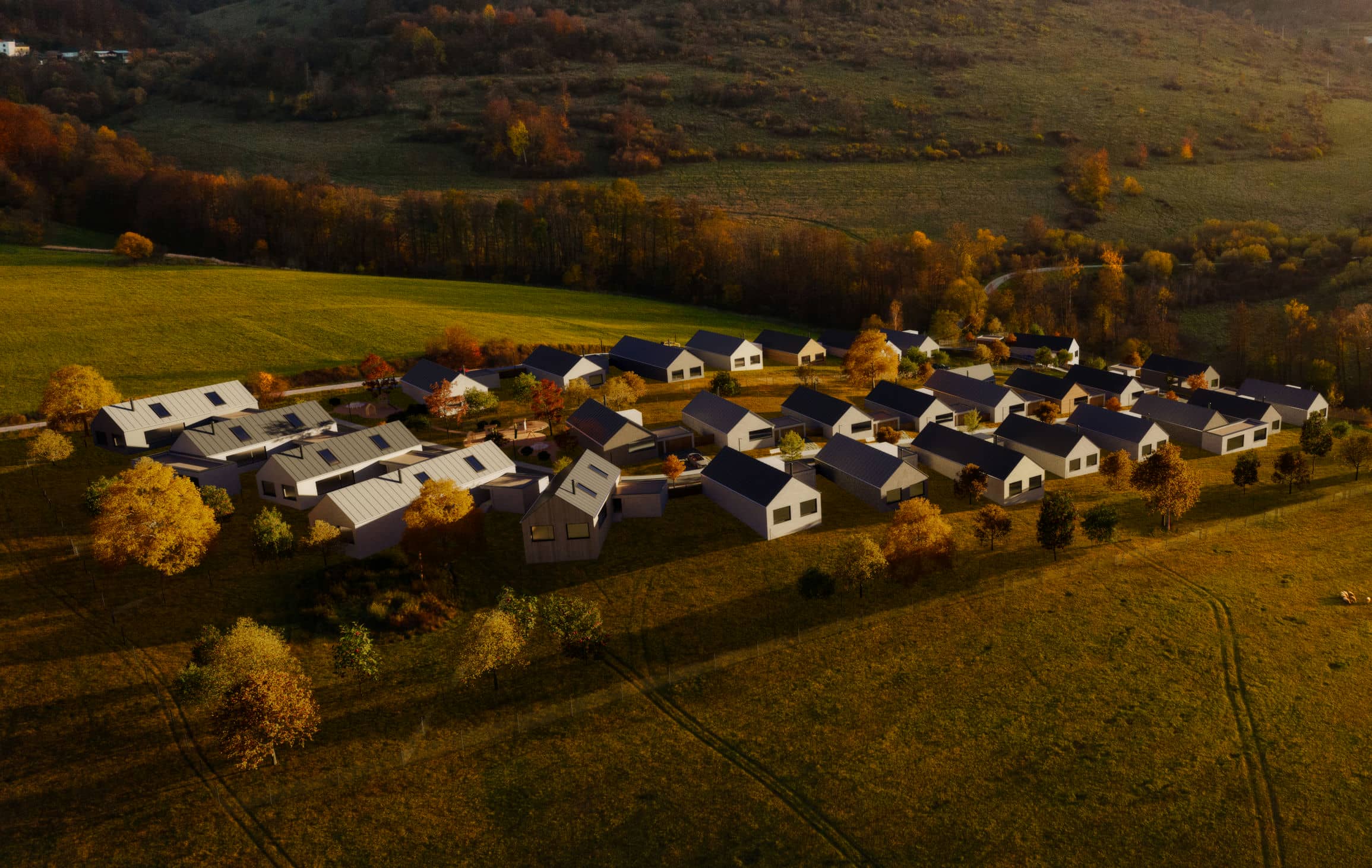

The rooftops naturally respond to the terrain's slope, mirroring the original morphology of the landscape.
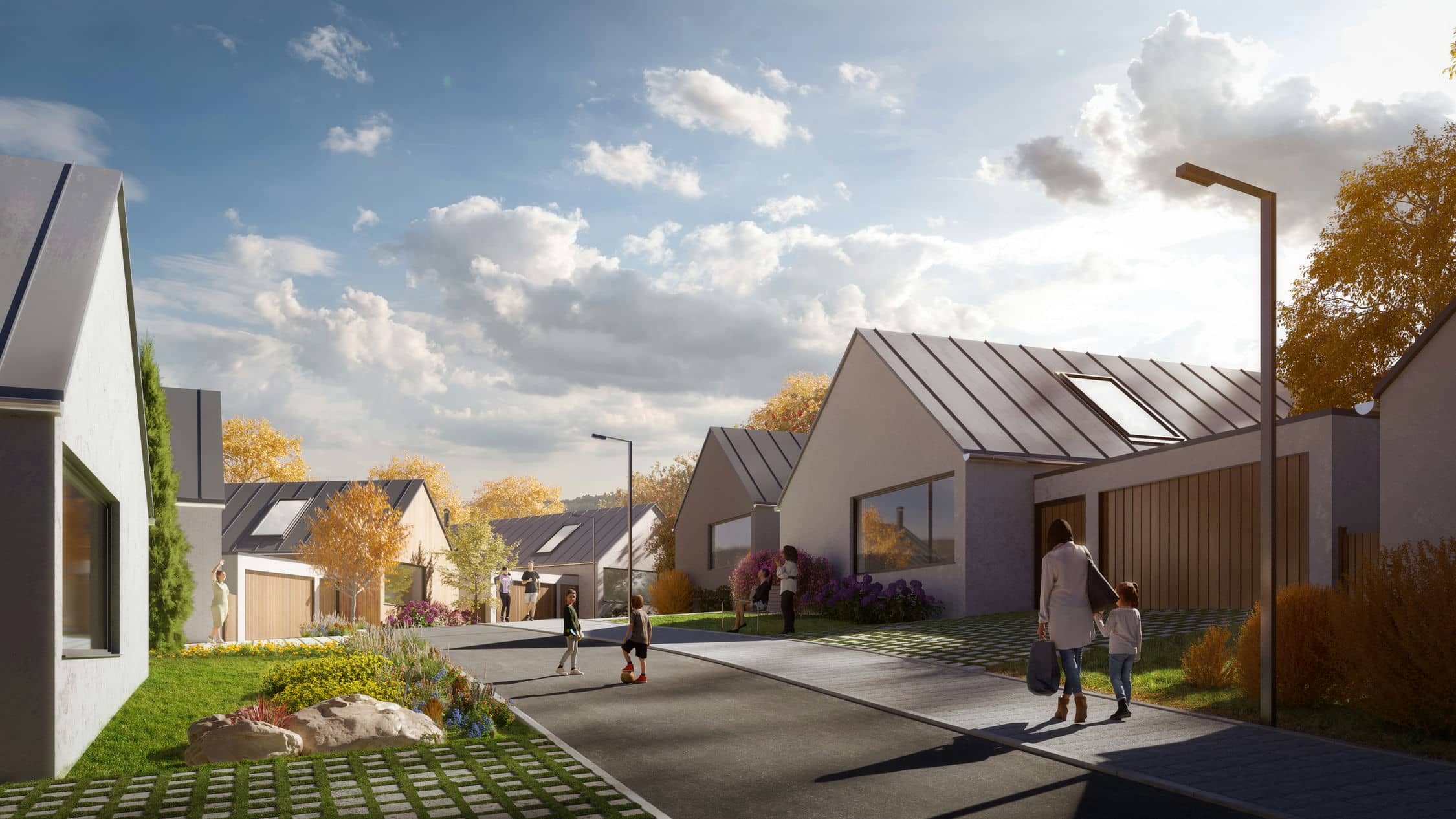
We design the street as a hospitable environment, without tall fences and barriers, not only serving as a transportation space but also creating an active space. We suppress cars, there's enough parking space behind the fence.
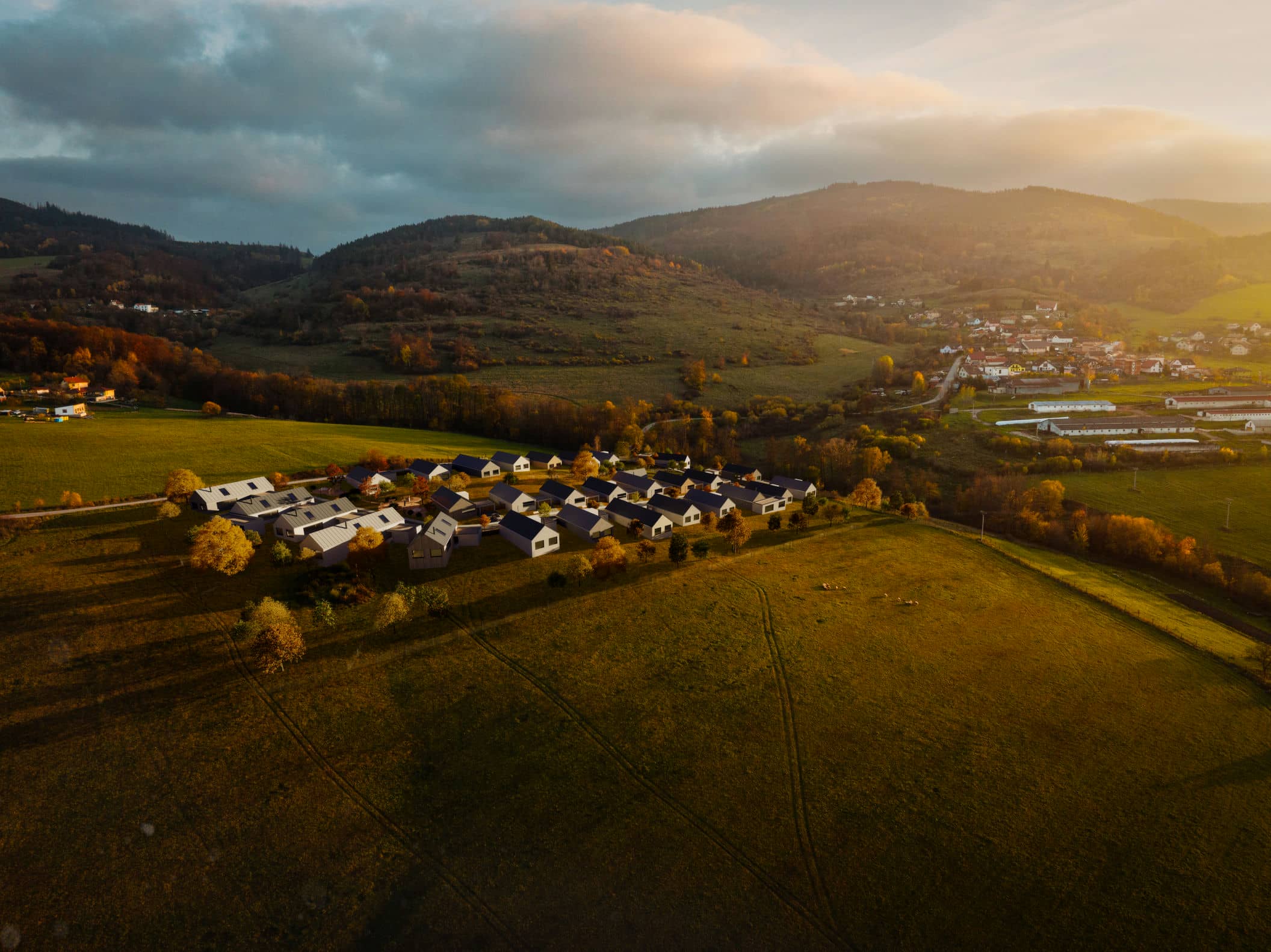
Rural settlement signature style - narrow plot layout exudes a more natural and authentic character.
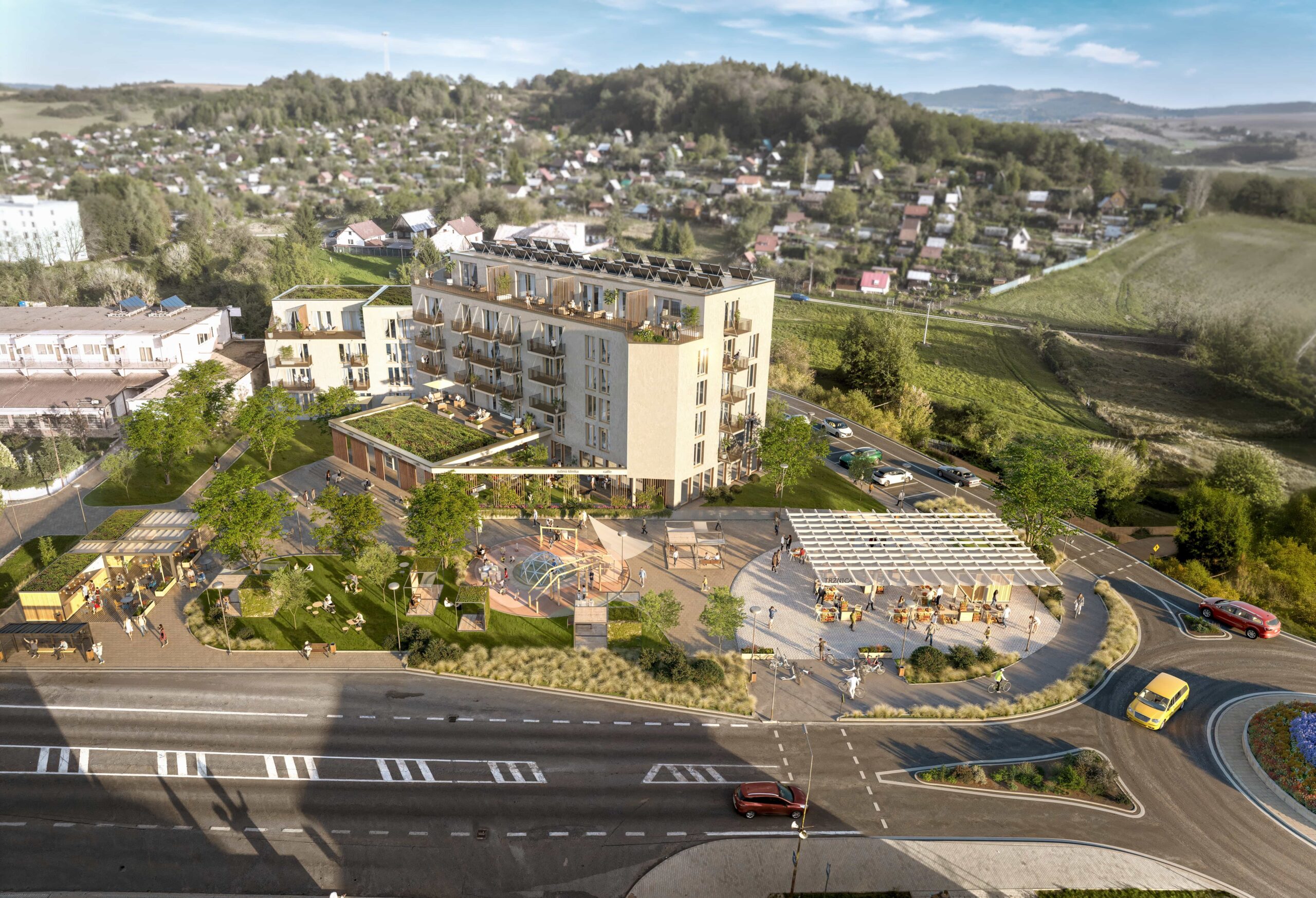
SÚŤAŽ – 1. MIESTO_Rekonštrukcia MSÚ Detva

Vyzvaná súťaž_Komplex-komunitné dvory
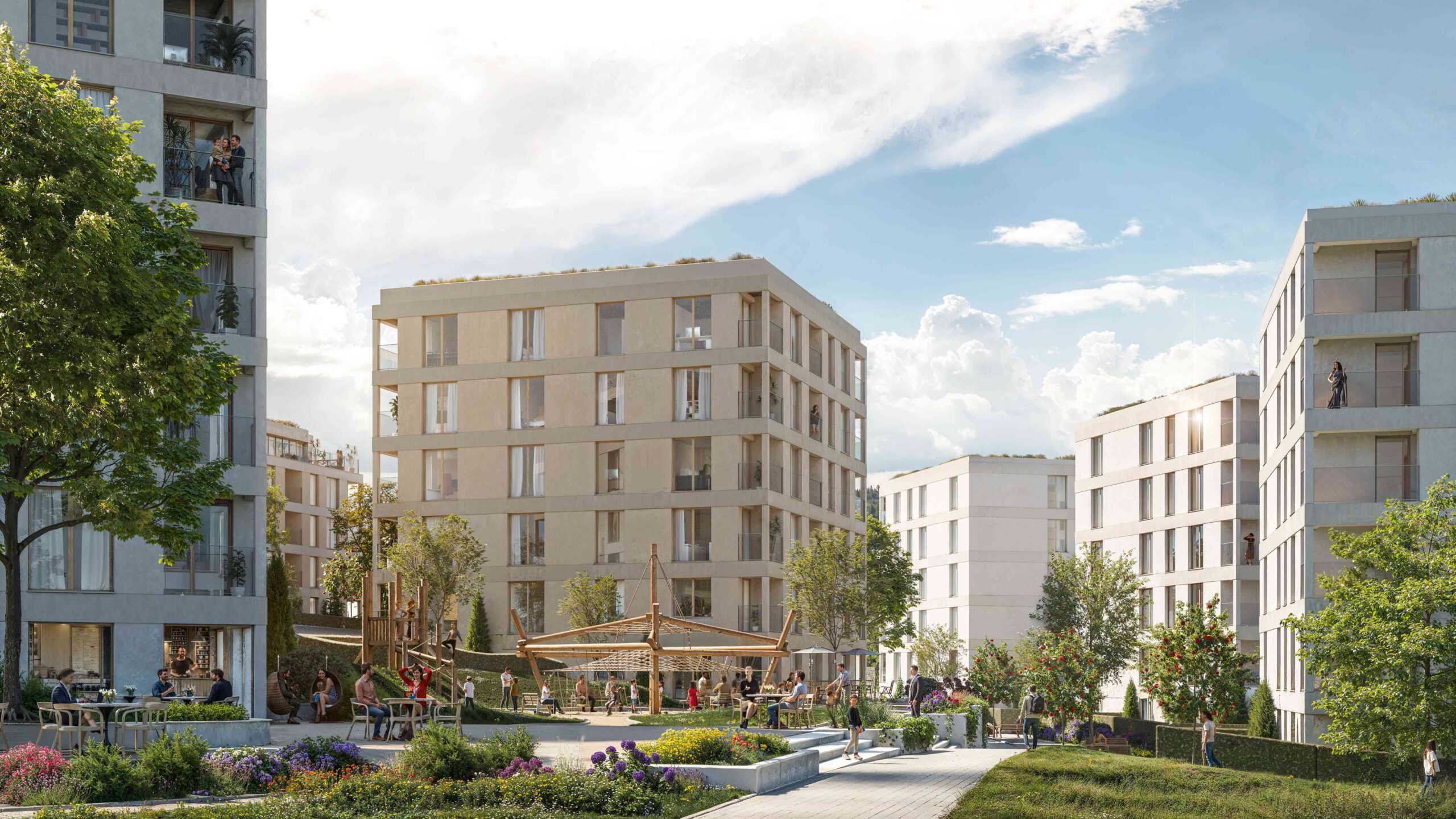
Obytný súbor

APARTMENT BUILDING FIORE

COMPLEX OF APARTMENT AND FAMILY HOUSES

URBAN PLANNING STUDY Klokoč

APARTMENT COMPLEX - Slovenský Grob
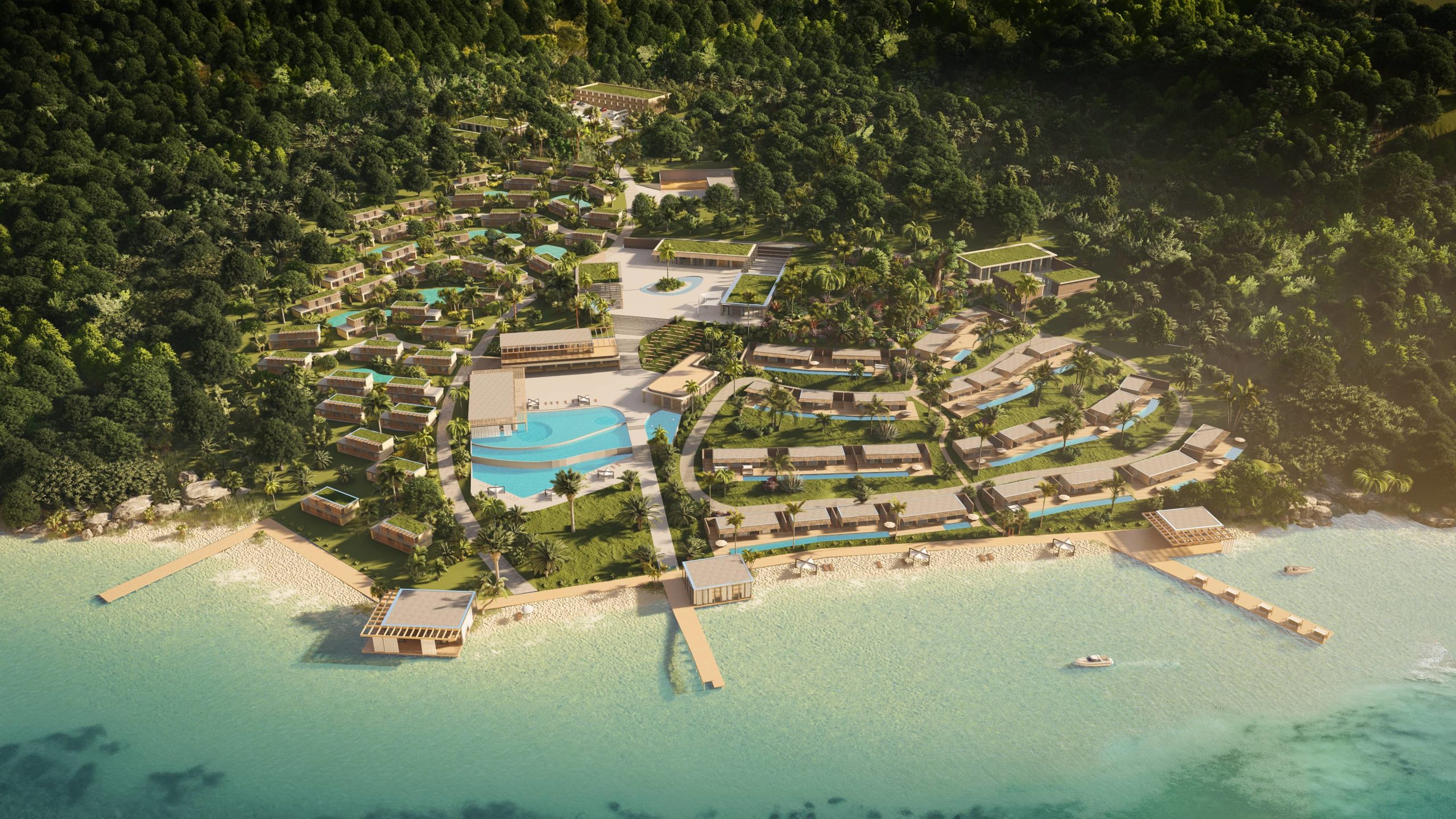
FIADANANA BE RESORT MADAGASCAR
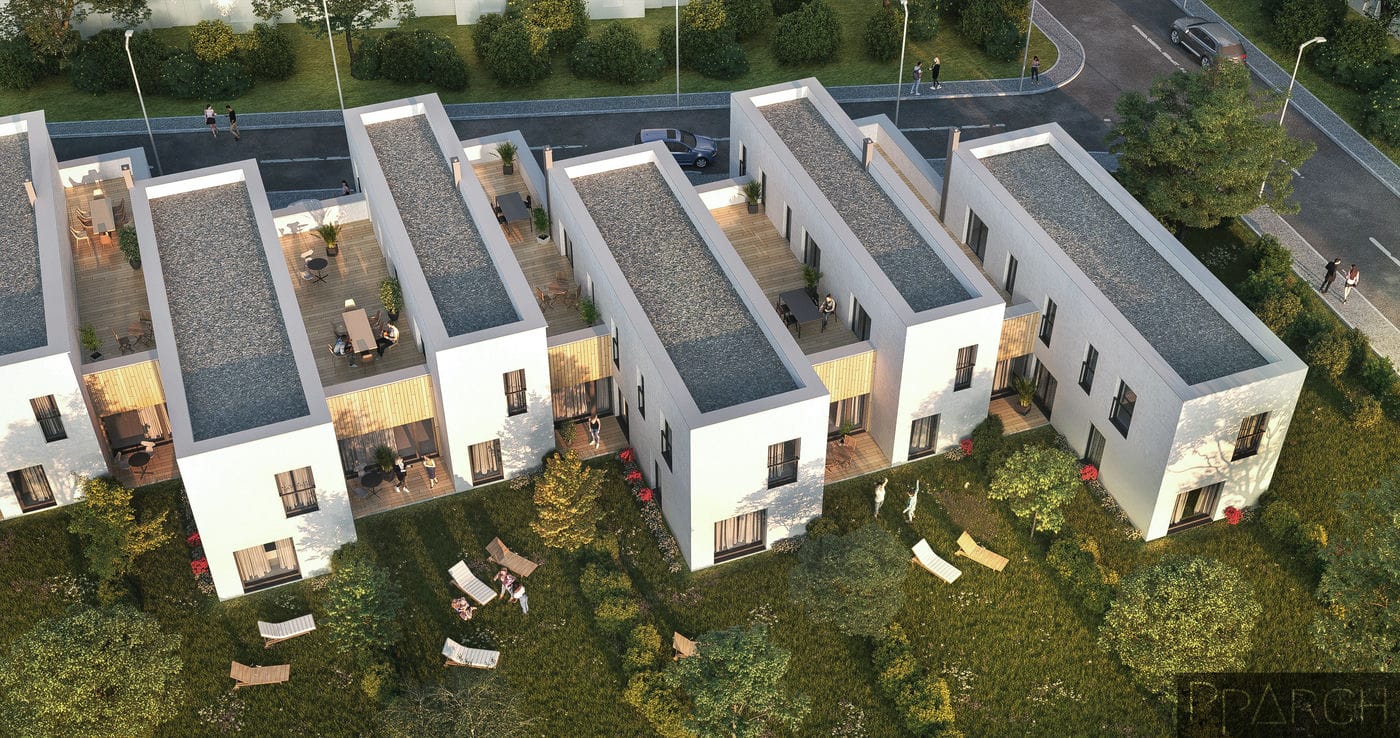
SOCIAL HOUSING - RESIDENTIAL AREA KRIVÁŇ
HISTORICAL BUILDING RESTORATION - BANSKÁ ŠTIAVNICA

RESTORATION OF A HOUSE IN ZH

HRINOVÁ HOUSE III.
ZV. SLATINA INTERIOR
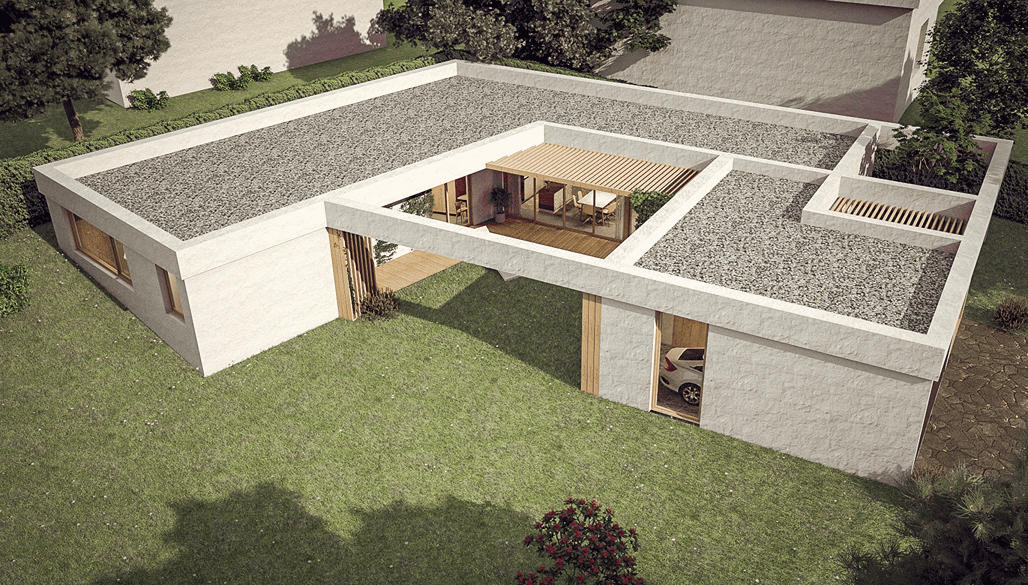
ATRIUM HOUSE
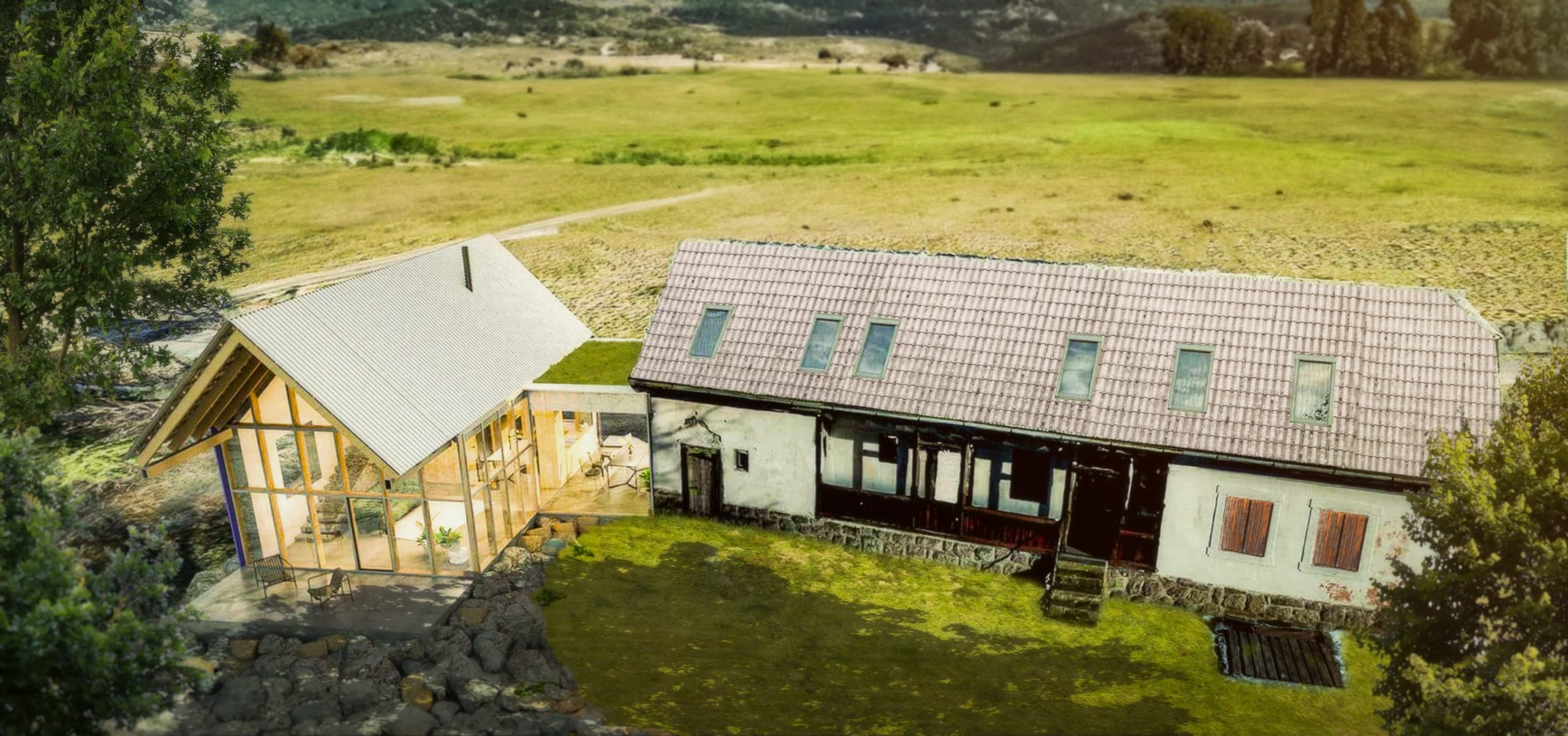
RESTORATION AND EXPANSION OF A 100 YEAR OLD STONE HOUSE

OFFICE INTERIOR TRENČÍN

THE L HOUSE

BIO SWIMMING POOL NITRA

TRADITIONAL STYLE HOUSE

HOUSE IN THE GARDEN
COMPLEX OF HOOUSES IN ZVOLENSKÁ SLATINA
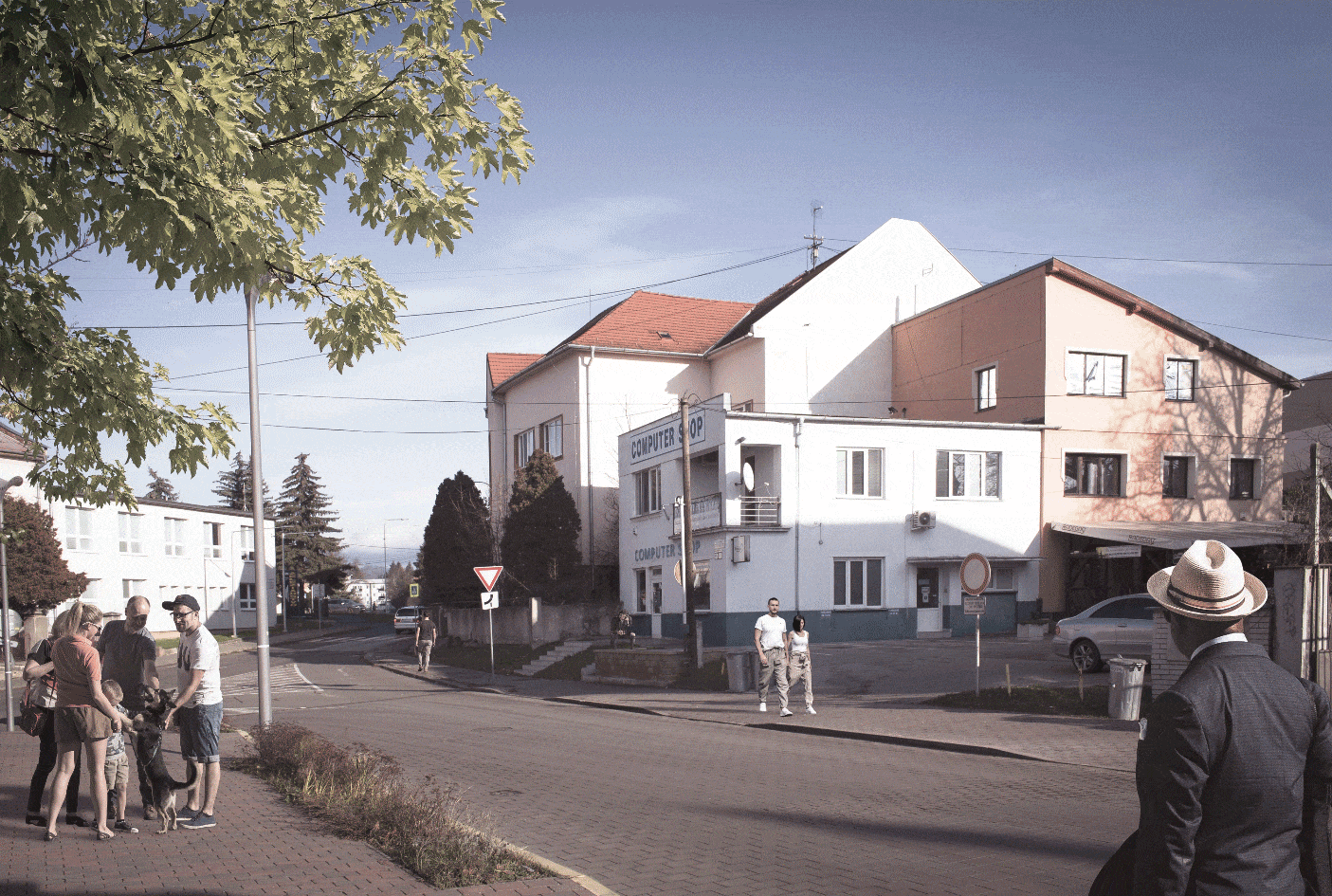
RECONSTRUCTION AND EXPANSION OF A MIXED - USE BUILDING
PARTY HOUSE

ATRIUM HOUSE
HILLSIDE HOUSE

MIXED - USE BUILDING in SLIAČ

FUNCTIONALIST HOUSE PÚCHOV
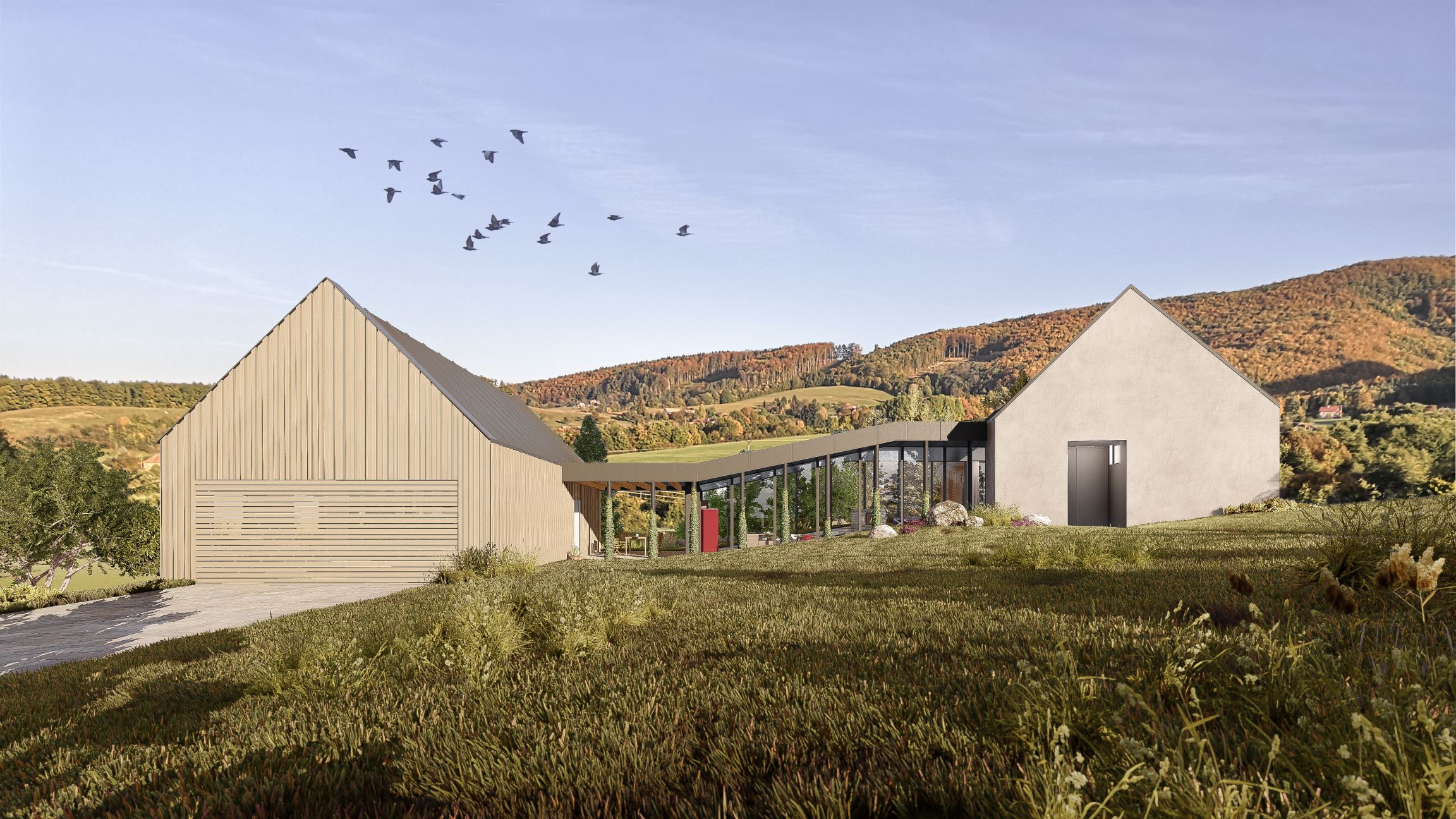
Z HOUSE

APARTMENT BLOCK IN PRAGUE /SCHOOL PROJECT/

HOUNTAIN LODGE ROHÁČE

PILGRIMAGE POINT PRAGUE
