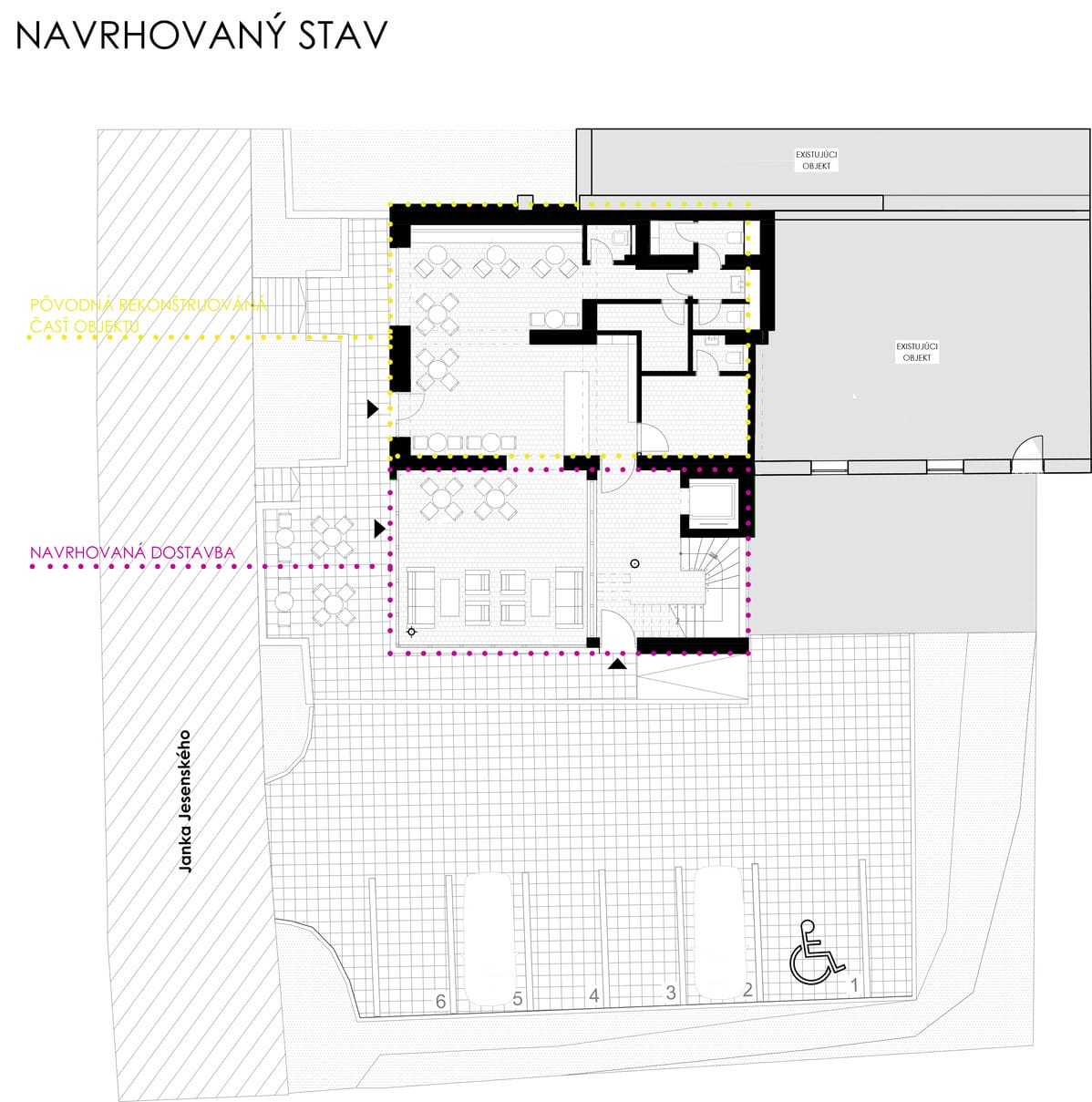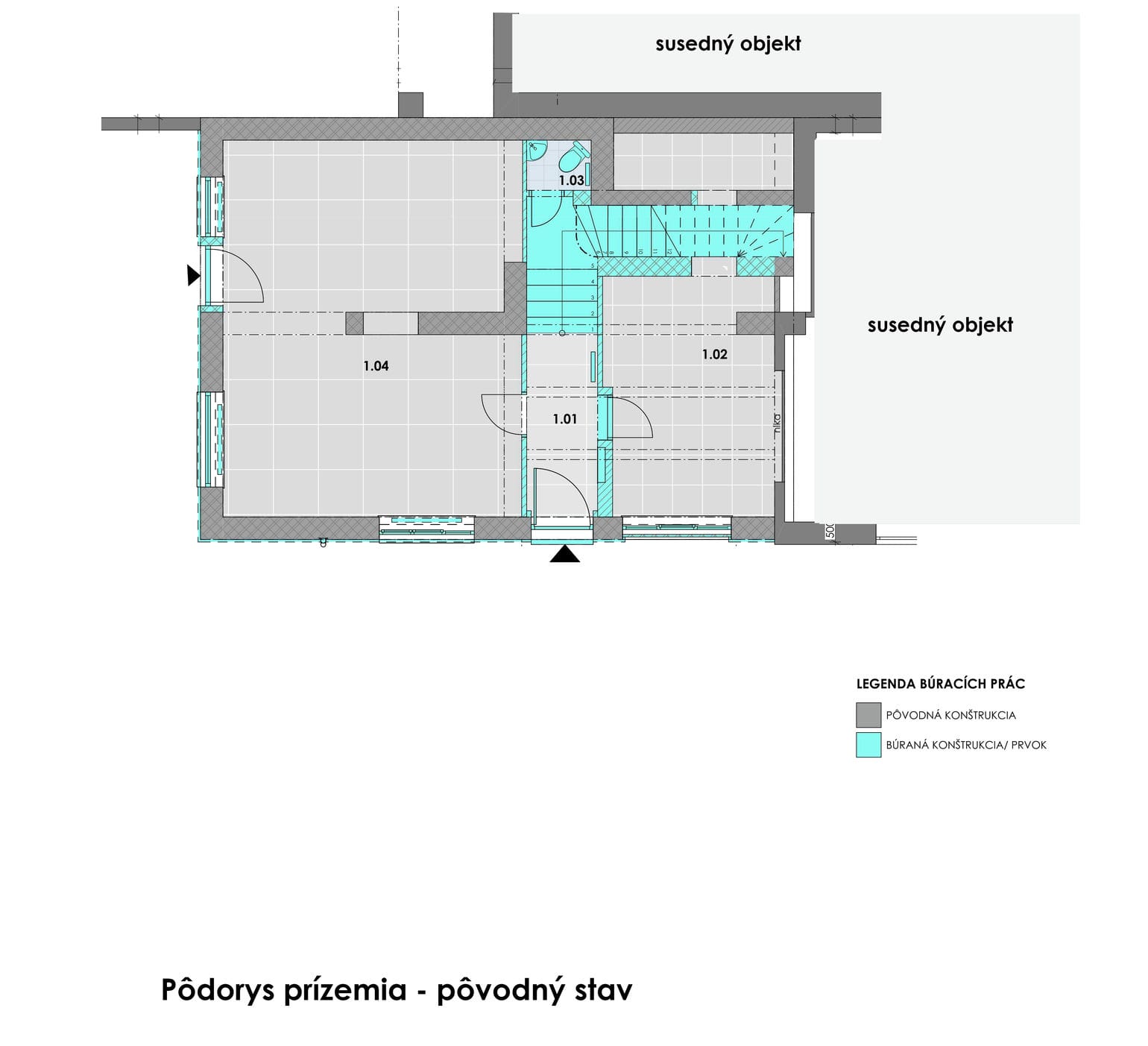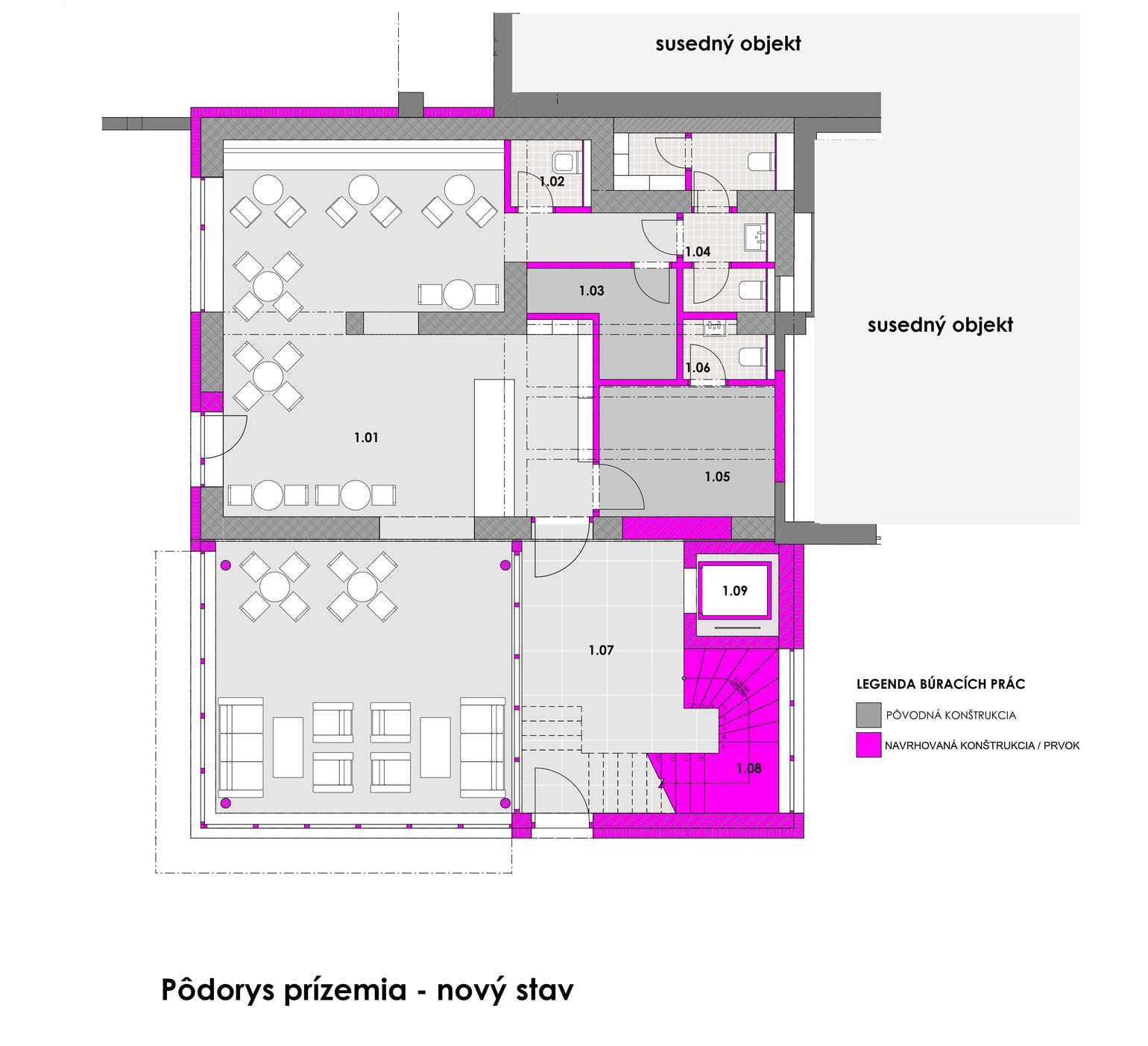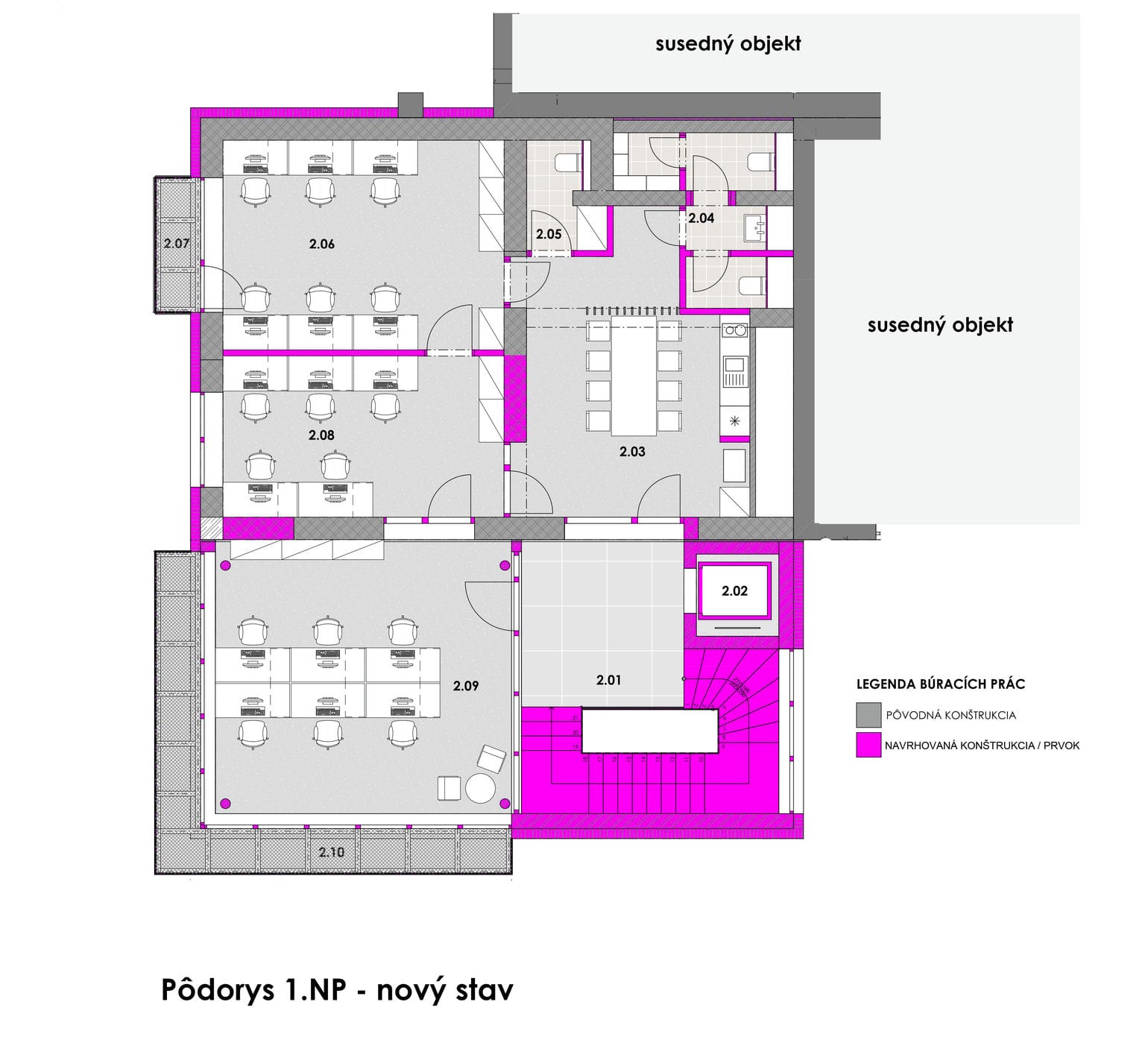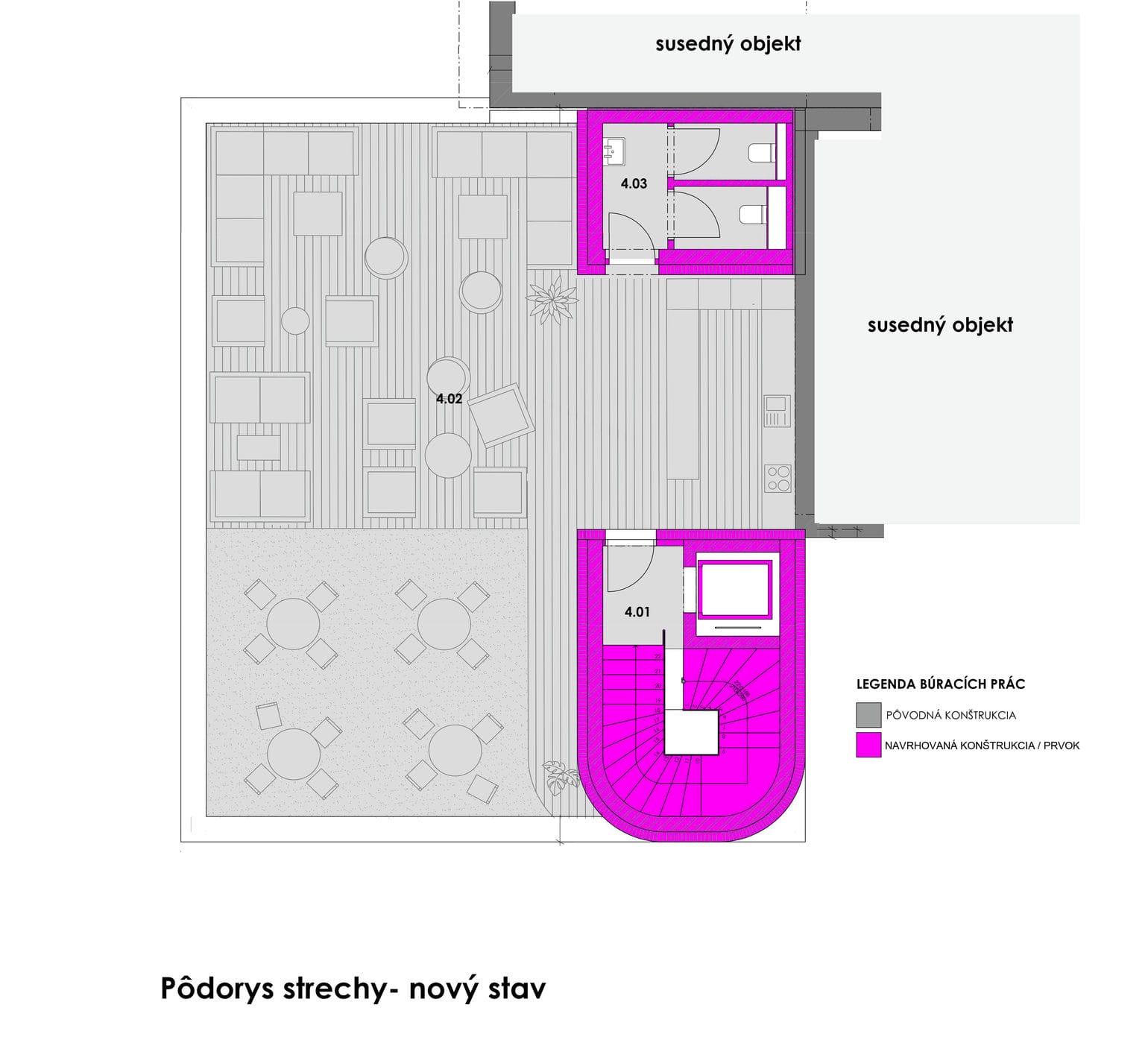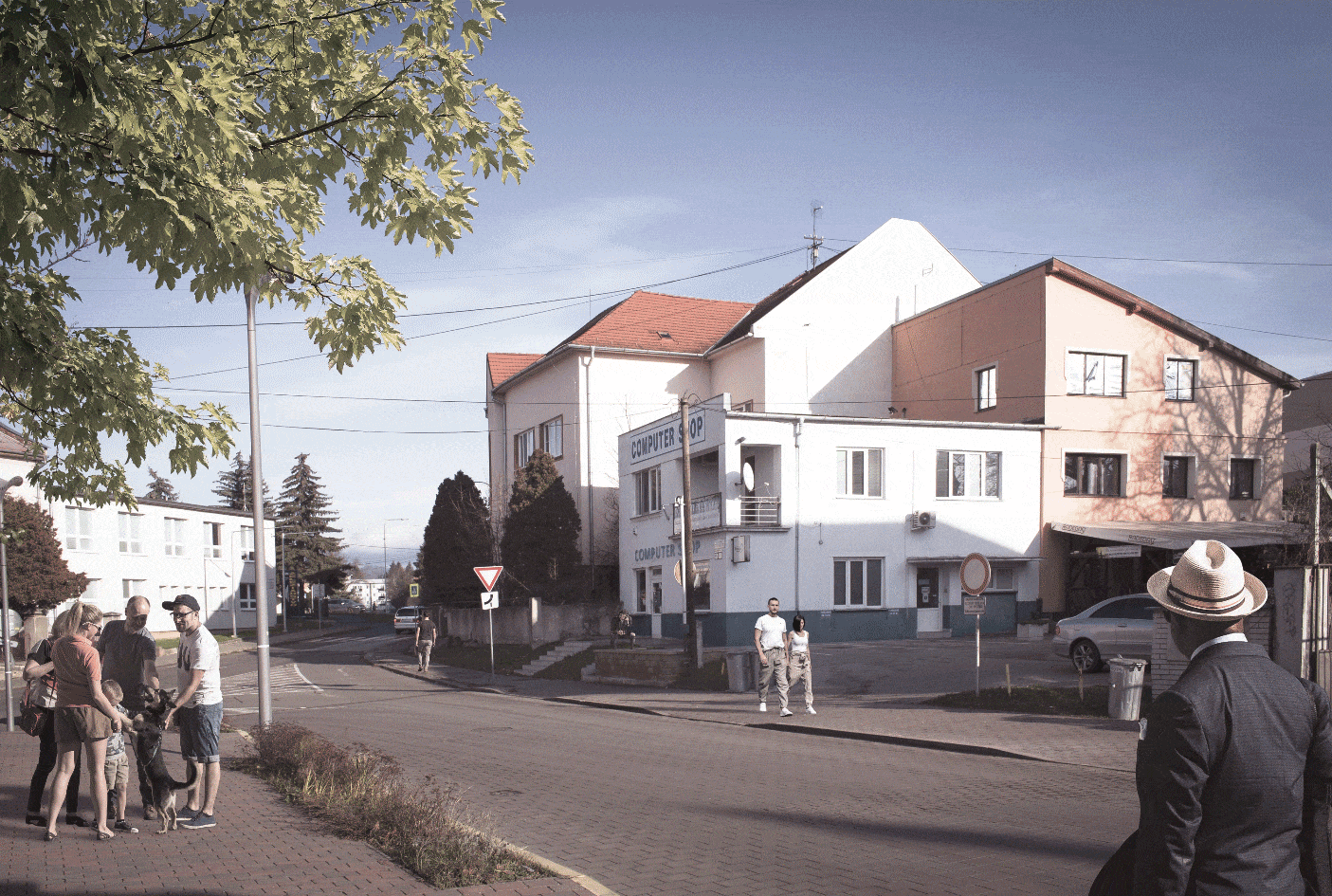
RECONSTRUCTION AND EXPANSION OF A MIXED - USE BUILDING
The building without architectural value is located in the north of the wider centre of Bánovce nad Bebravou. The brick building from the 1930s has undergone several operational or layout changes. It is part of a statically dependent two-building. The investor's intention was to add a 3rd floor with the construction of an apartment. However, the location of the original staircase caused the crossing of operations and the creation of blind unsaleable or unsellable spaces. The fundamental decision was to extend the building with the construction of a new staircase. This made it possible to functionally divide the building into separate uninterrupted operations. The building is designed as an administrative building with amenities on the ground floor. On the ground floor is proposed a centre-forming function - a café. The other floors are intended for offices. The built-up space taken by the glass extension is replaced by a fully utilized walk-up roof terrace with use for the general public as a tea room or for presentation purposes. The planned extension and superstructure builds on the original mass of the building and creates a natural link between the original development. Architecturally it clearly represents the period of our intervention. Expressively, the building can be divided into three distinct mass or material units. The original building is rendered one storey higher in the wording of the original (heavy) brick character of the building based on the grid of original windows and openings.The new addition has a lightweight glass office character open to views of the downtown, complemented by extensive balconies as well as shading structures. The third part consists of the addition of an organic roof form that softens the added volume with its curves.
Location: Bánovce nad Bebravou
Peter Paľko, Samo Srnka
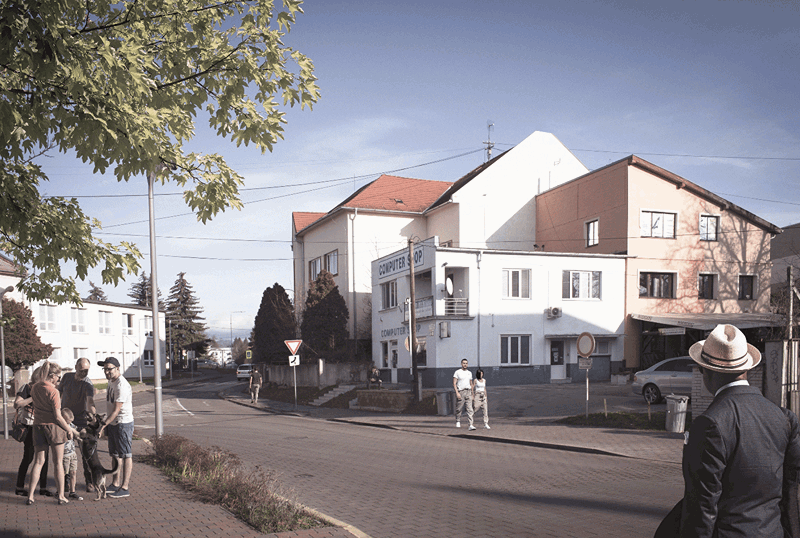

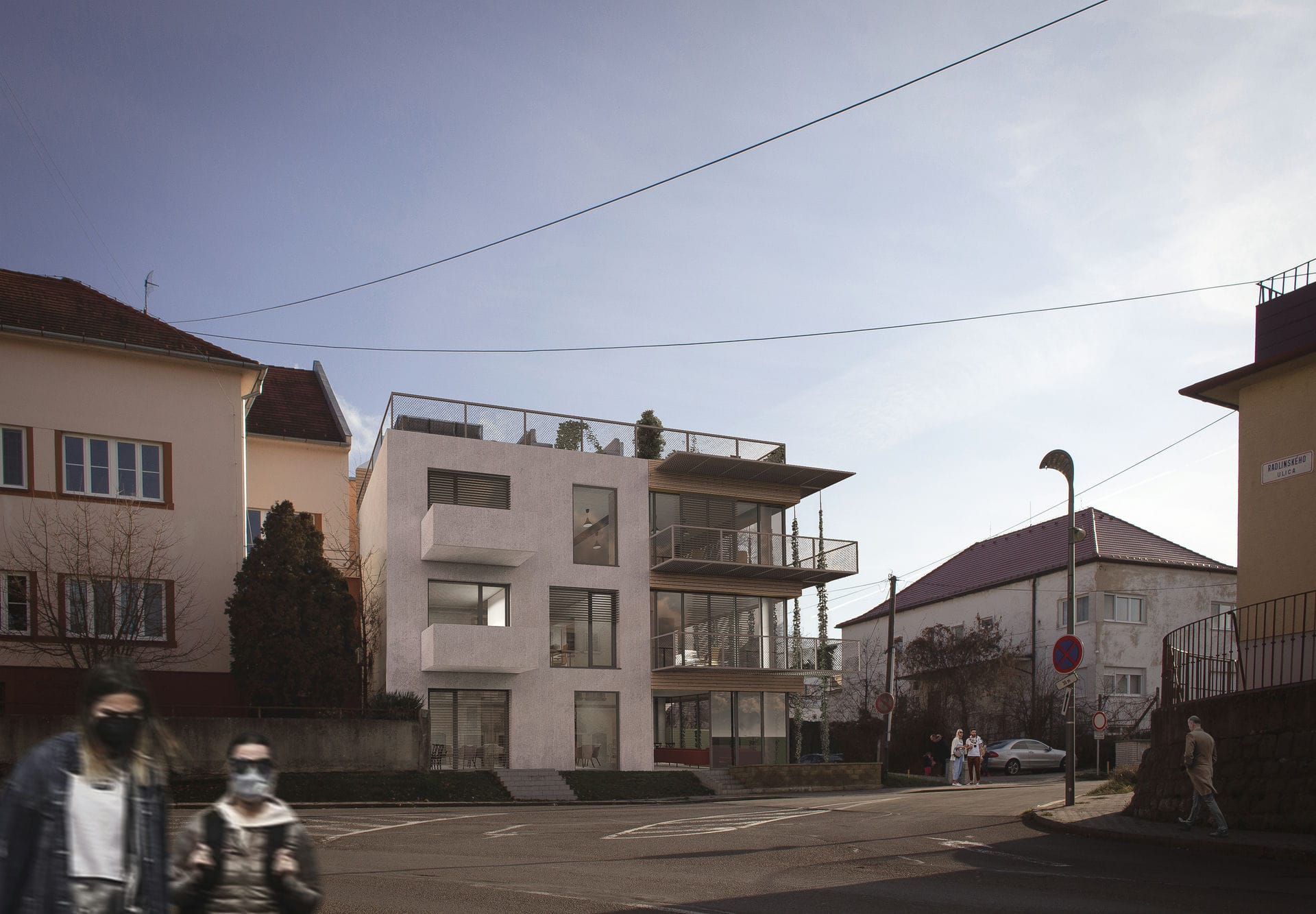


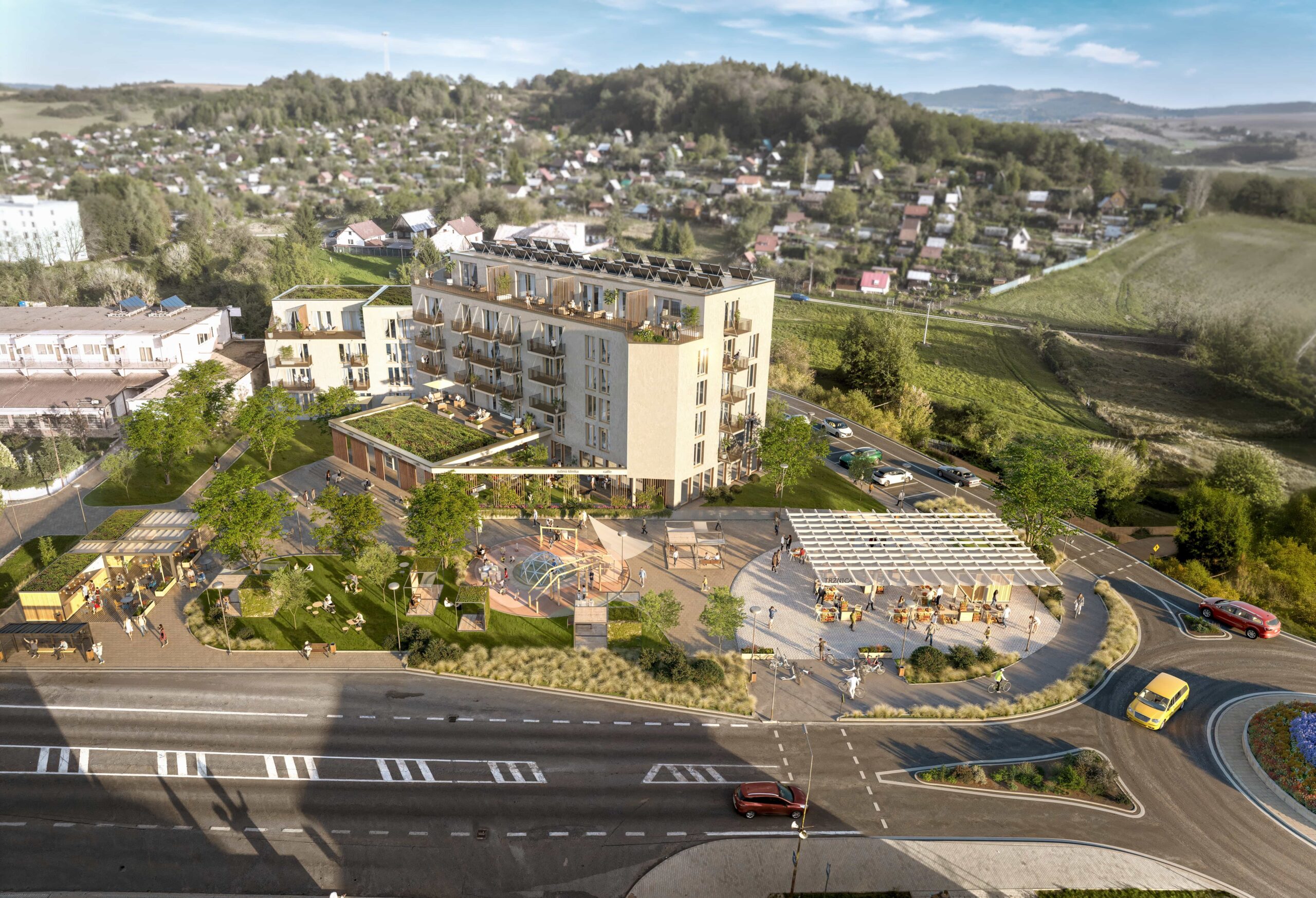
SÚŤAŽ – 1. MIESTO_Rekonštrukcia MSÚ Detva

Vyzvaná súťaž_Komplex-komunitné dvory
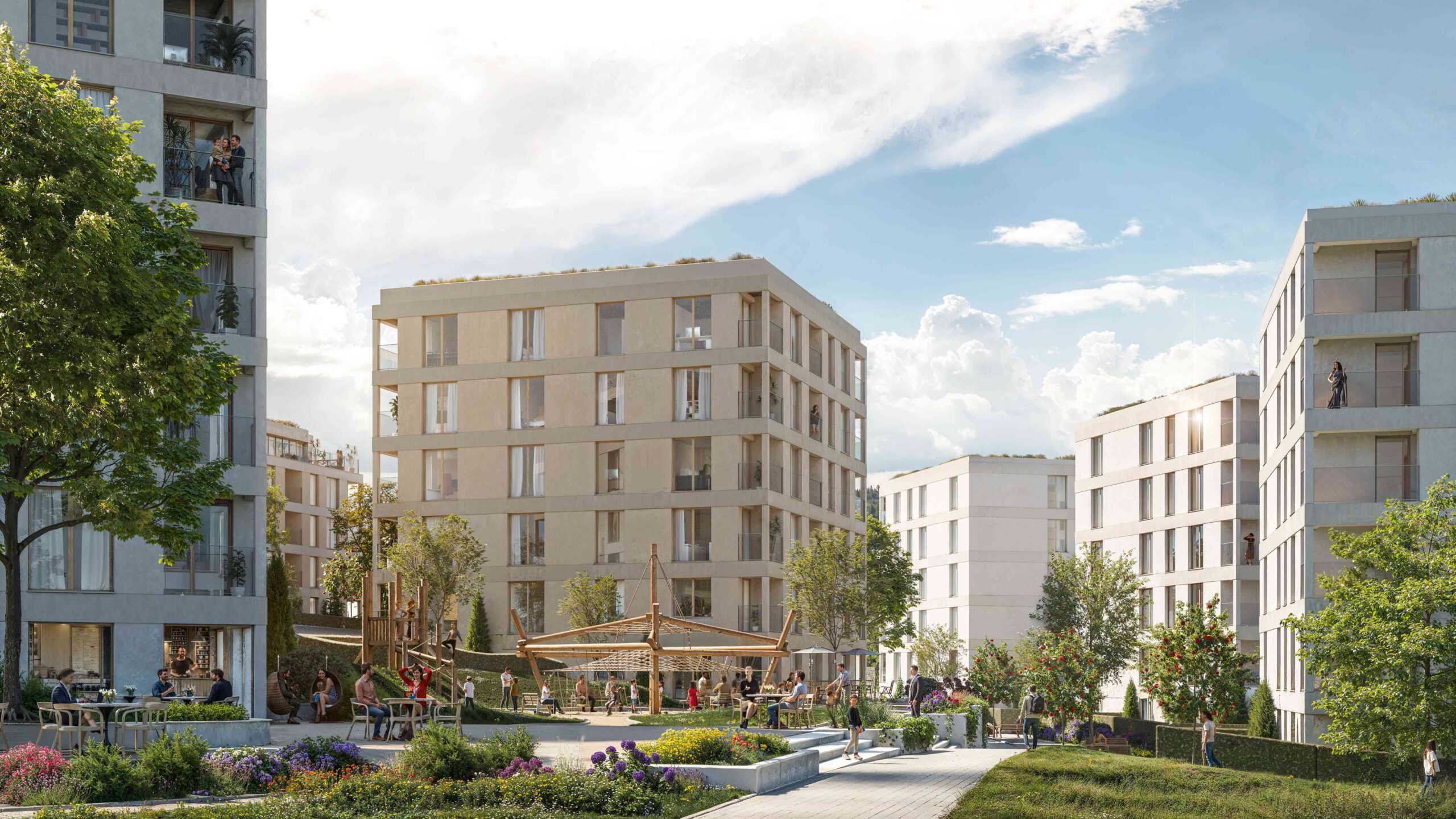
Obytný súbor

APARTMENT BUILDING FIORE

COMPLEX OF APARTMENT AND FAMILY HOUSES
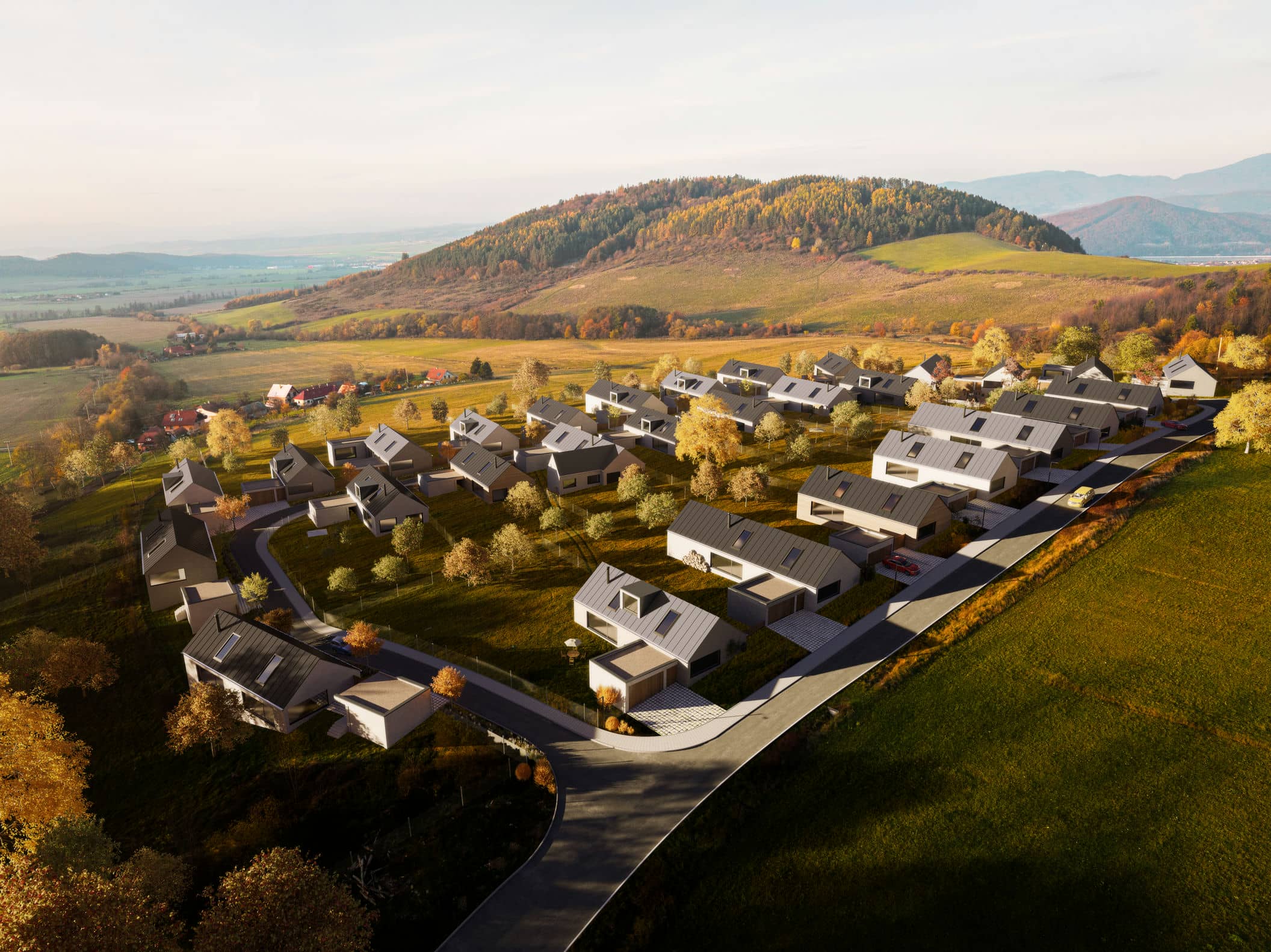
URBAN PLANNING STUDY Klokoč

APARTMENT COMPLEX - Slovenský Grob
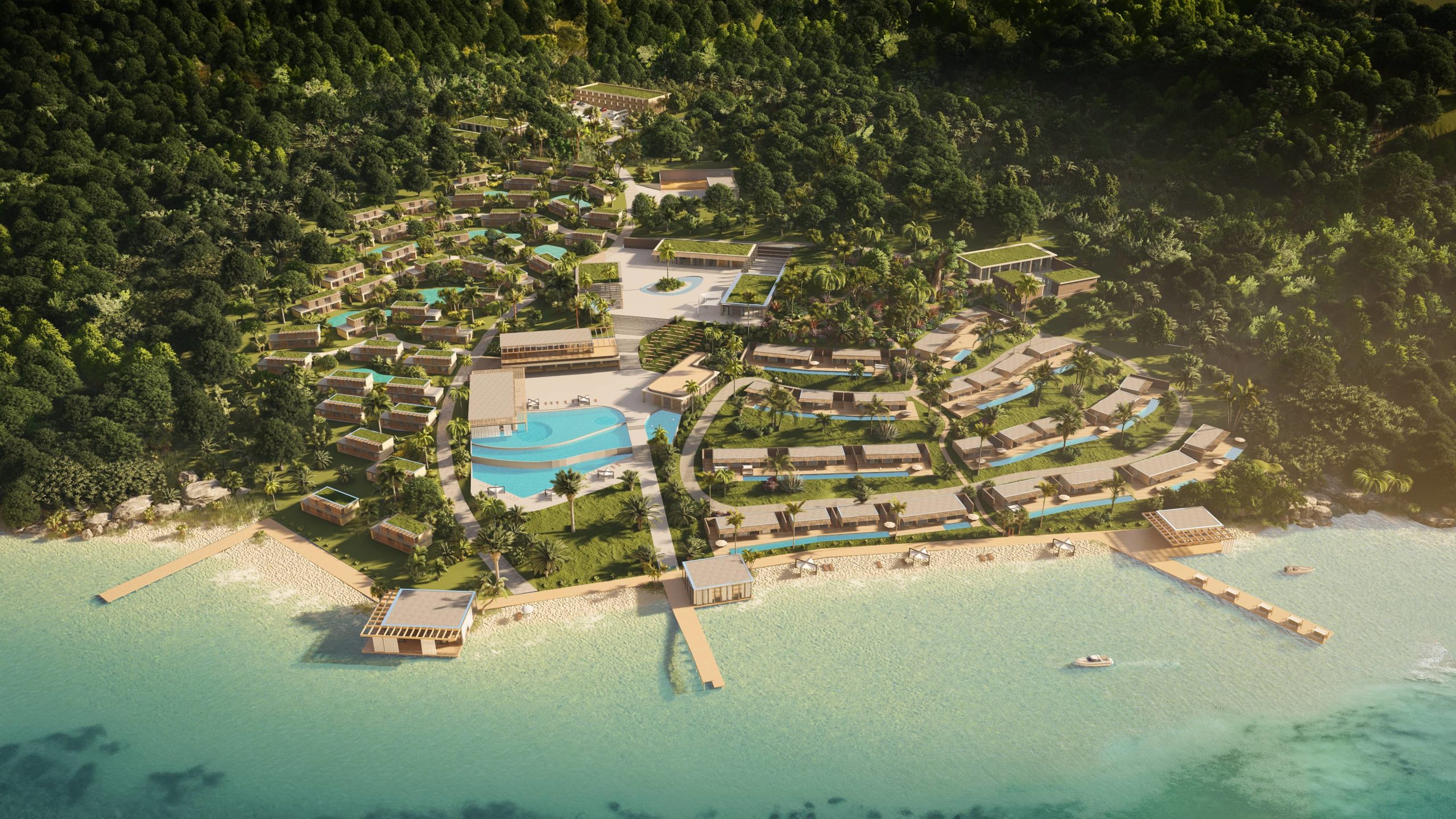
FIADANANA BE RESORT MADAGASCAR
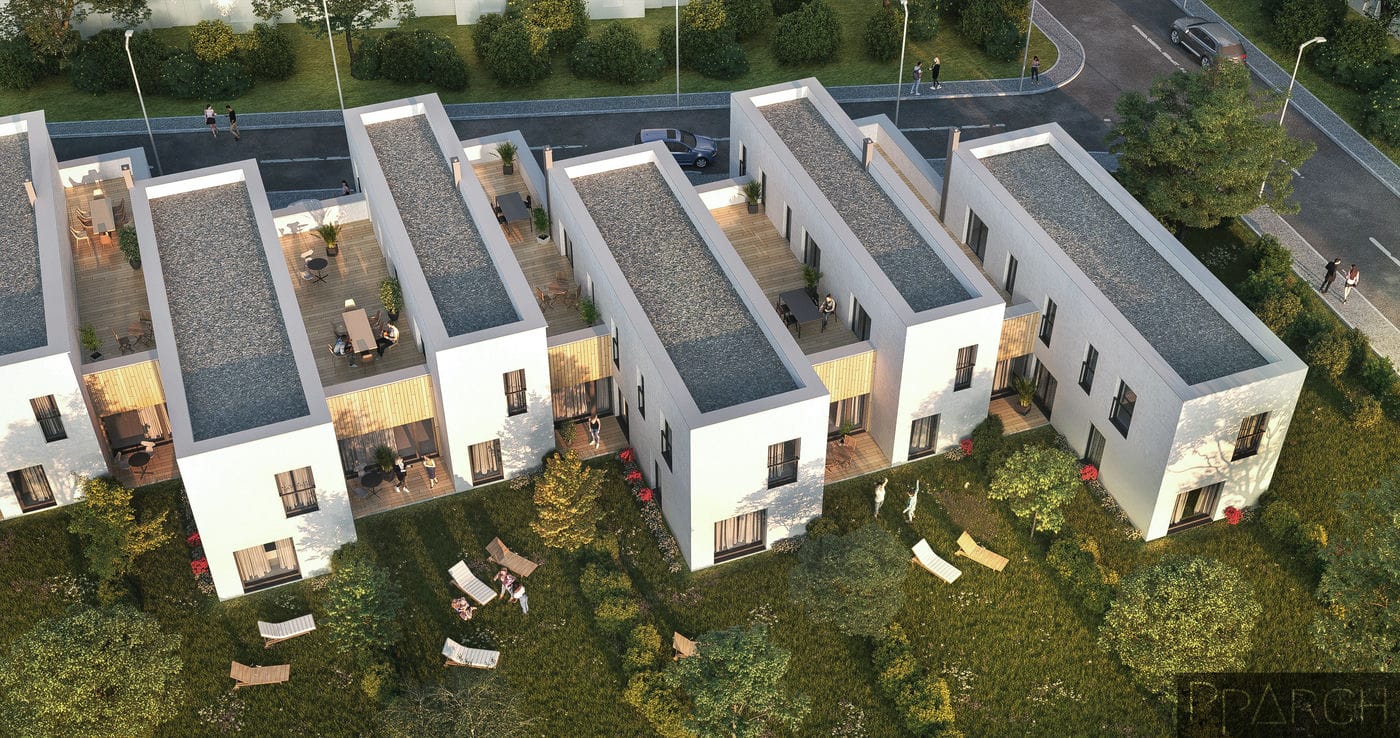
SOCIAL HOUSING - RESIDENTIAL AREA KRIVÁŇ
HISTORICAL BUILDING RESTORATION - BANSKÁ ŠTIAVNICA

RESTORATION OF A HOUSE IN ZH

HRINOVÁ HOUSE III.
ZV. SLATINA INTERIOR
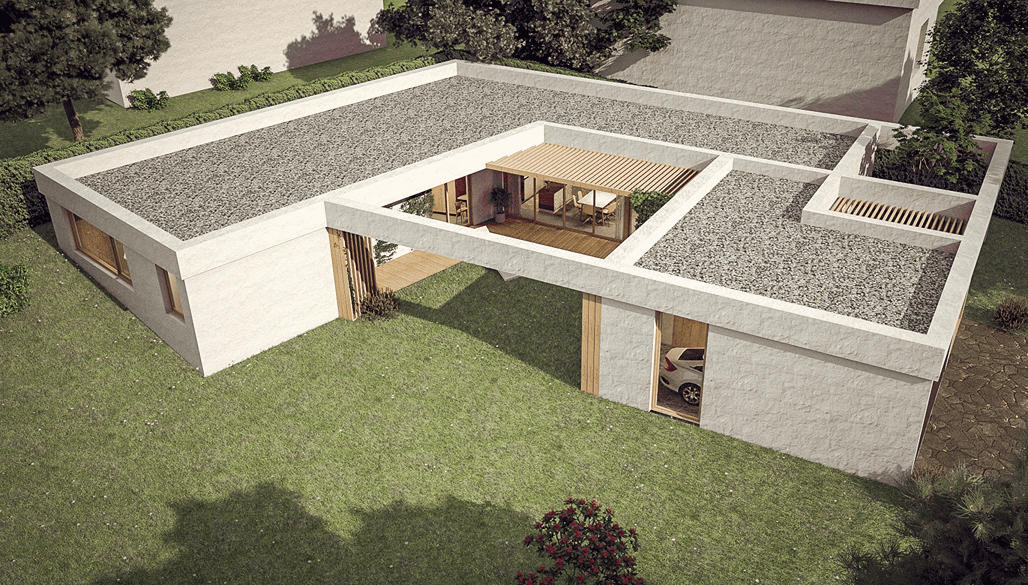
ATRIUM HOUSE
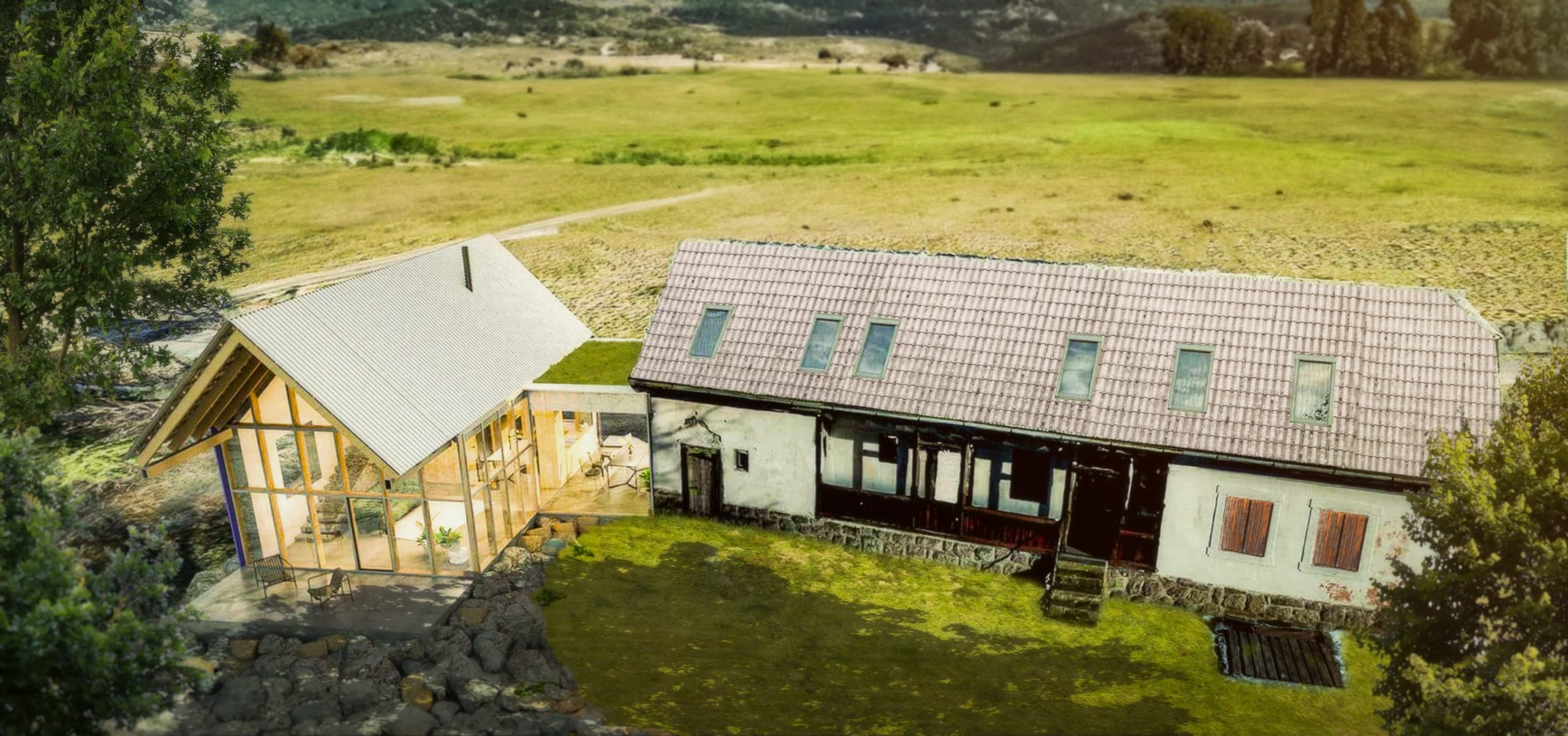
RESTORATION AND EXPANSION OF A 100 YEAR OLD STONE HOUSE

OFFICE INTERIOR TRENČÍN

THE L HOUSE

BIO SWIMMING POOL NITRA

TRADITIONAL STYLE HOUSE

HOUSE IN THE GARDEN
COMPLEX OF HOOUSES IN ZVOLENSKÁ SLATINA

RECONSTRUCTION AND EXPANSION OF A MIXED - USE BUILDING
PARTY HOUSE

ATRIUM HOUSE
HILLSIDE HOUSE

MIXED - USE BUILDING in SLIAČ

FUNCTIONALIST HOUSE PÚCHOV
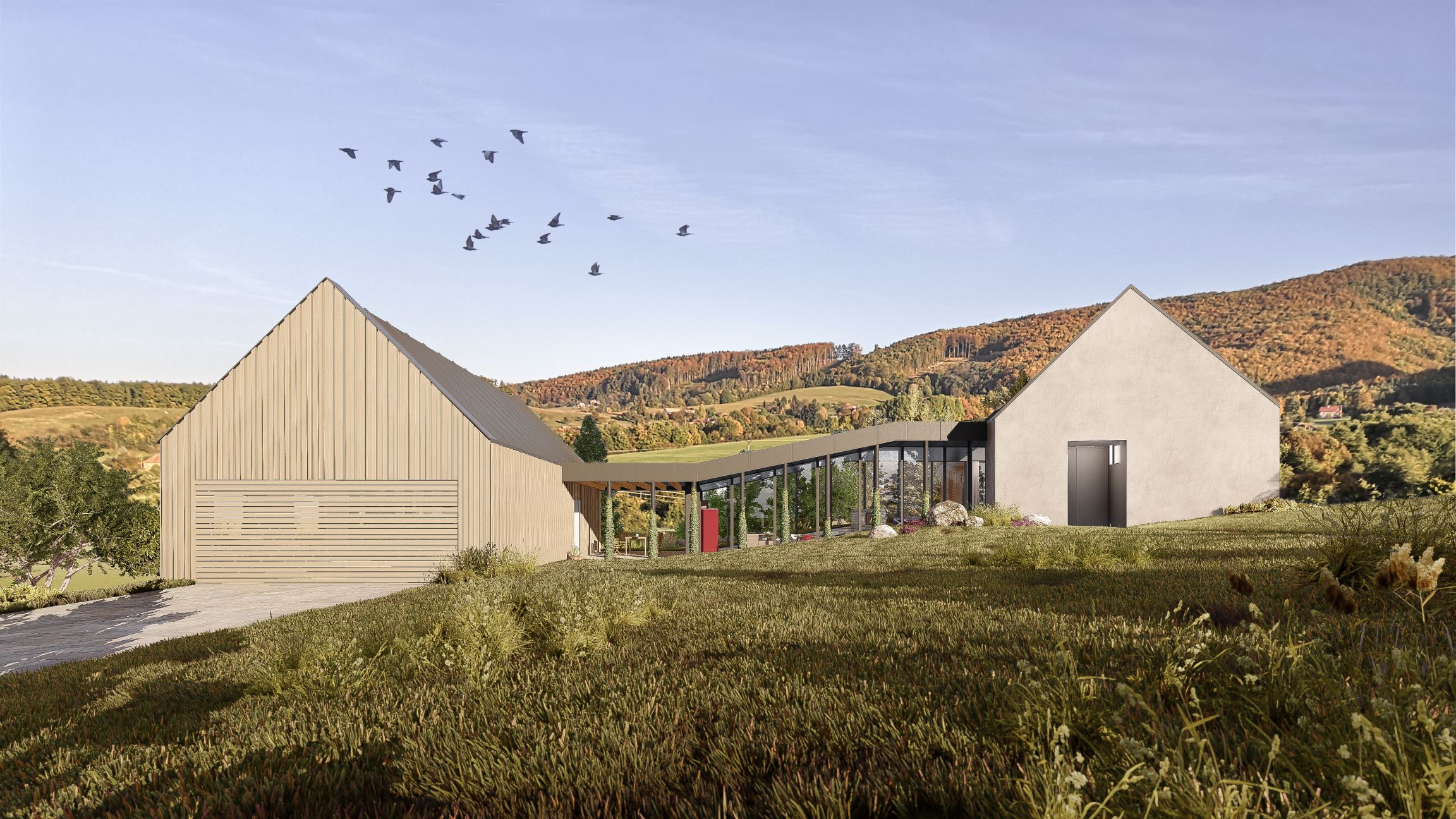
Z HOUSE

APARTMENT BLOCK IN PRAGUE /SCHOOL PROJECT/

HOUNTAIN LODGE ROHÁČE

PILGRIMAGE POINT PRAGUE

