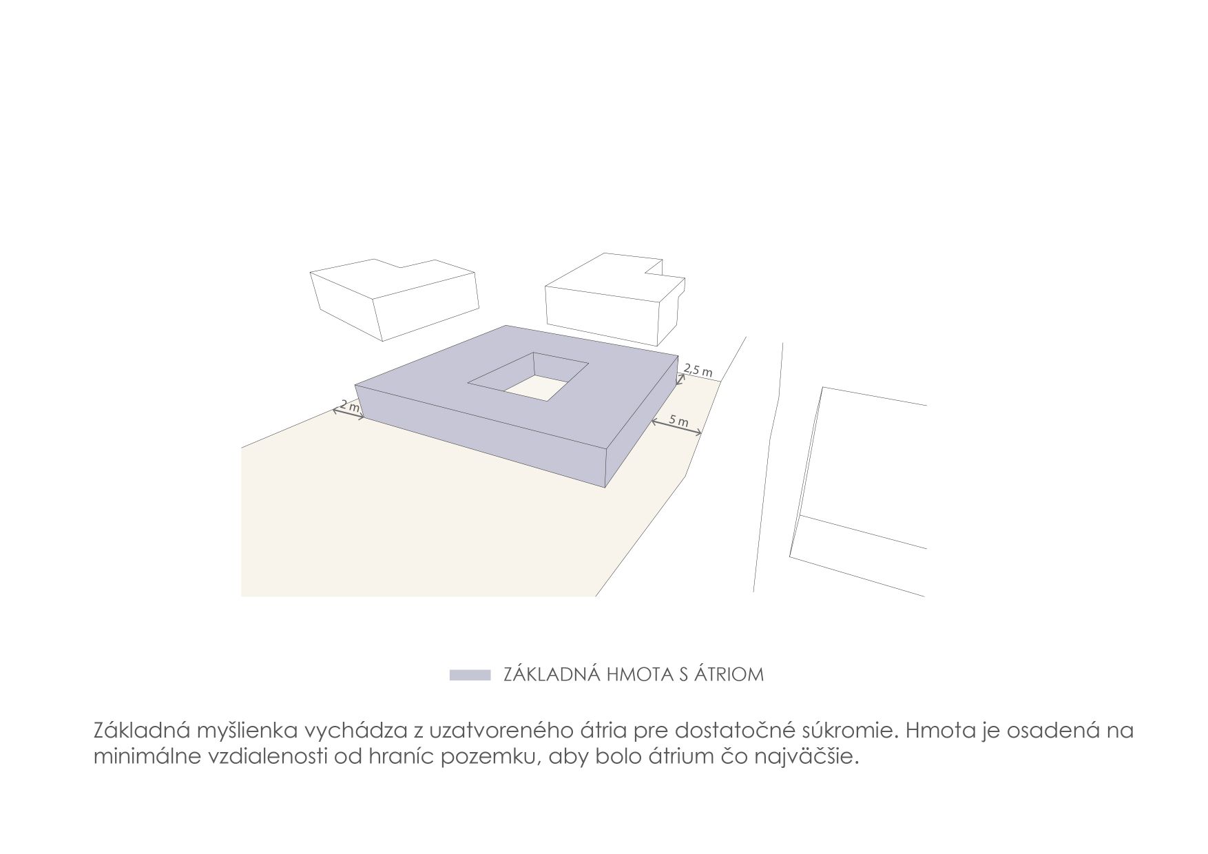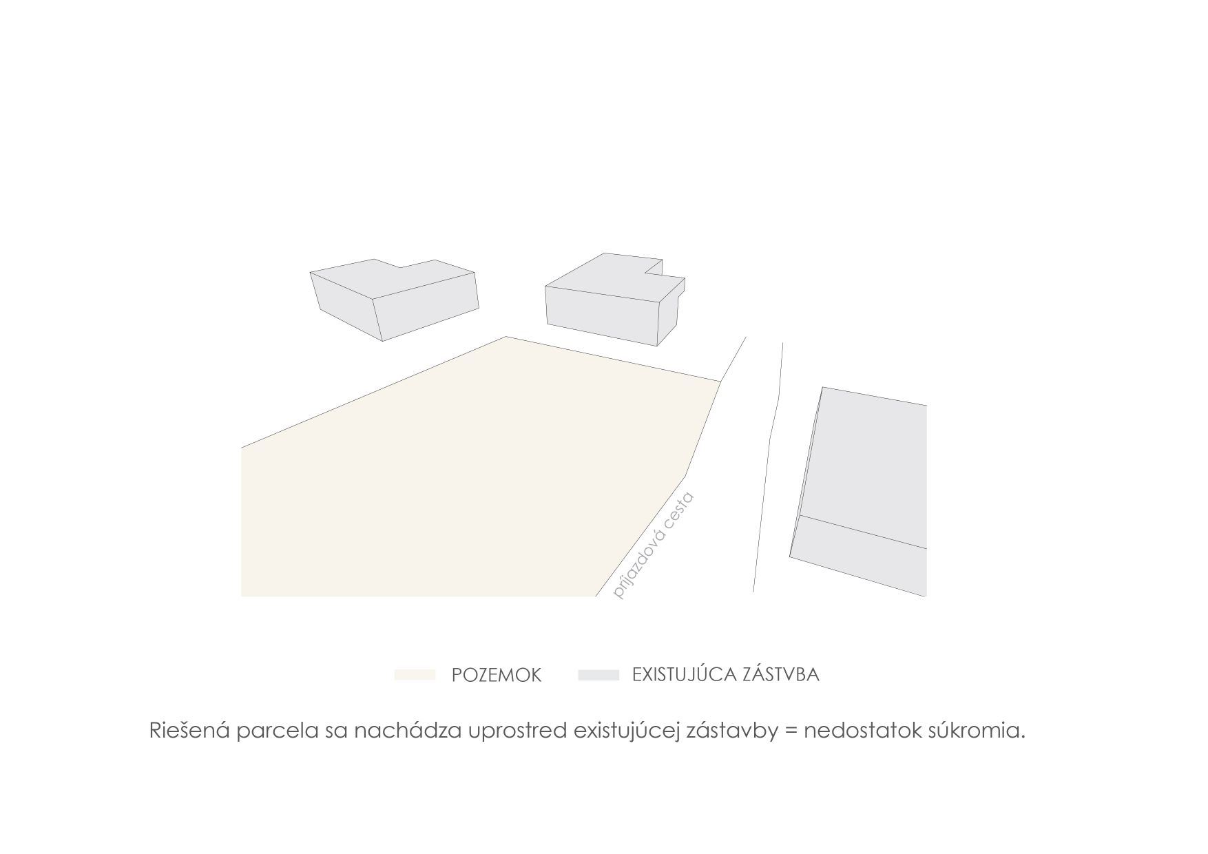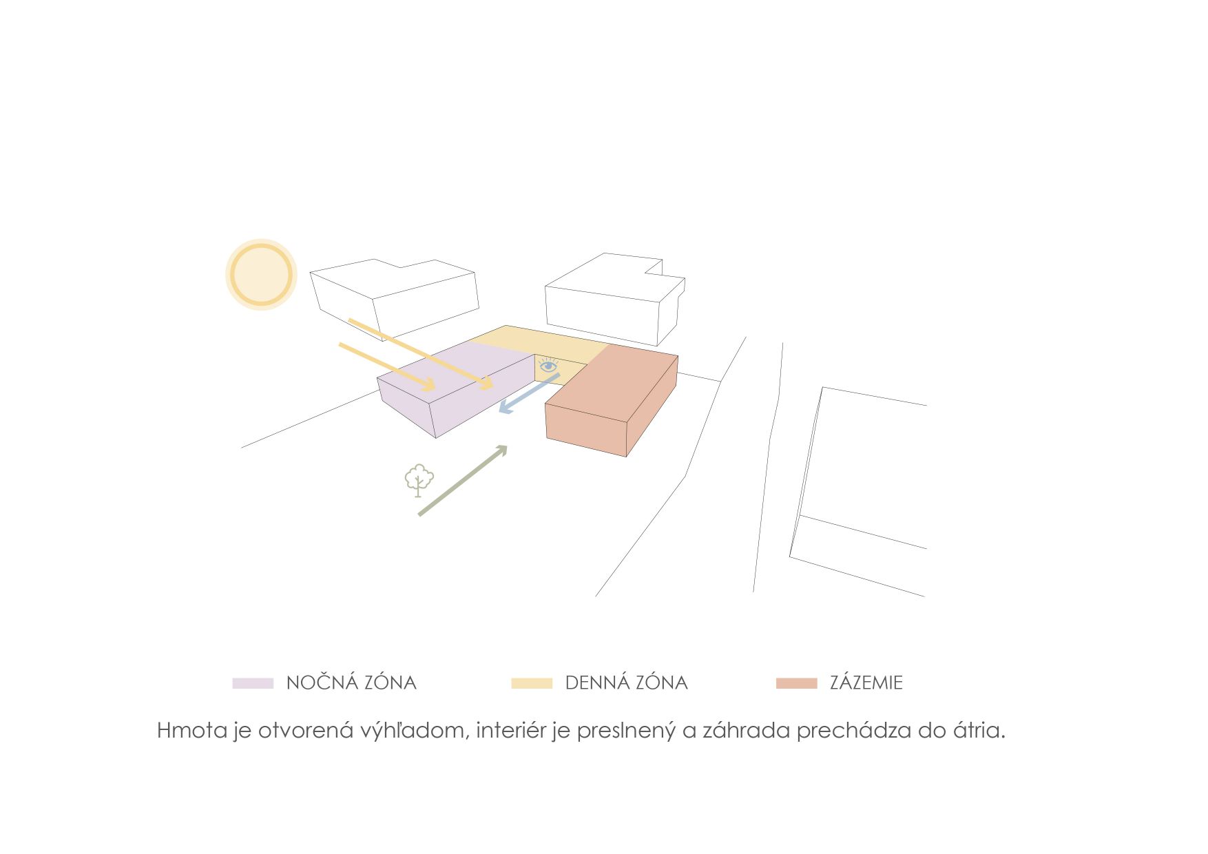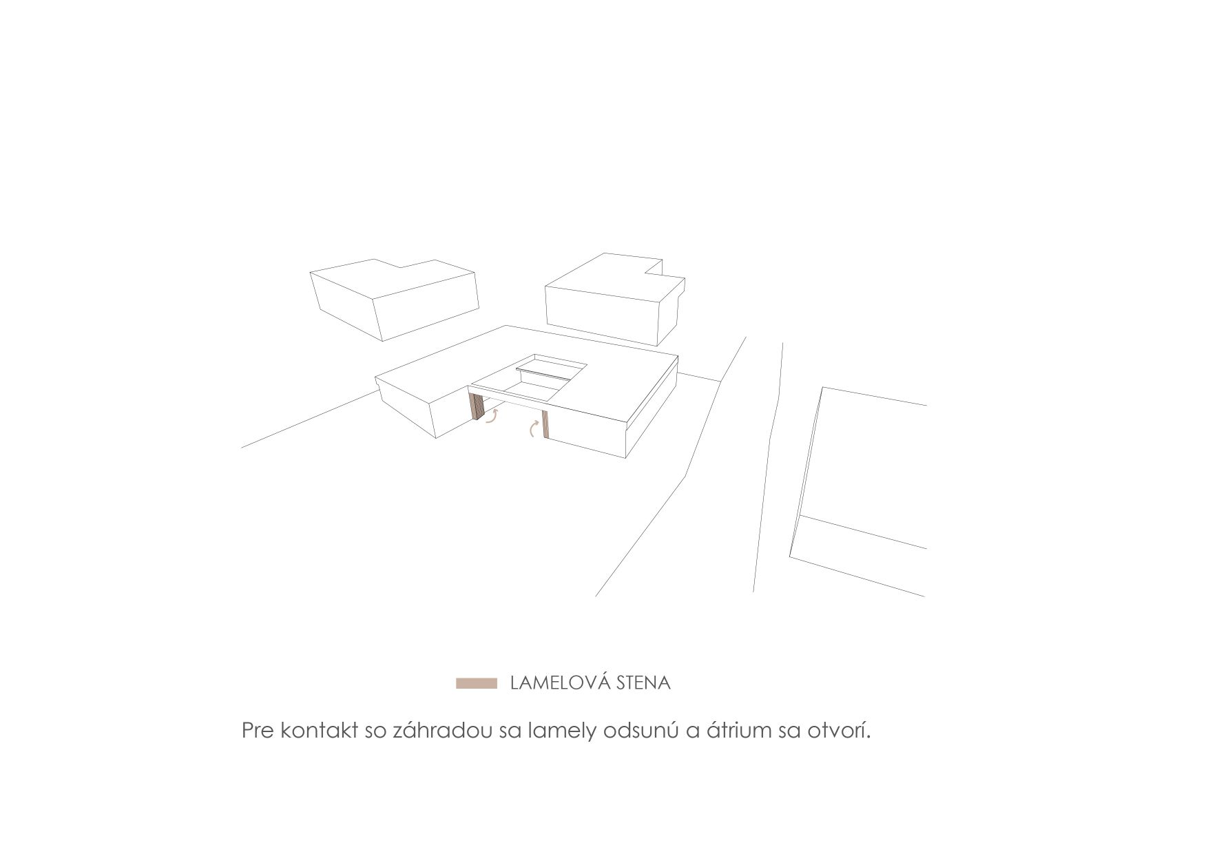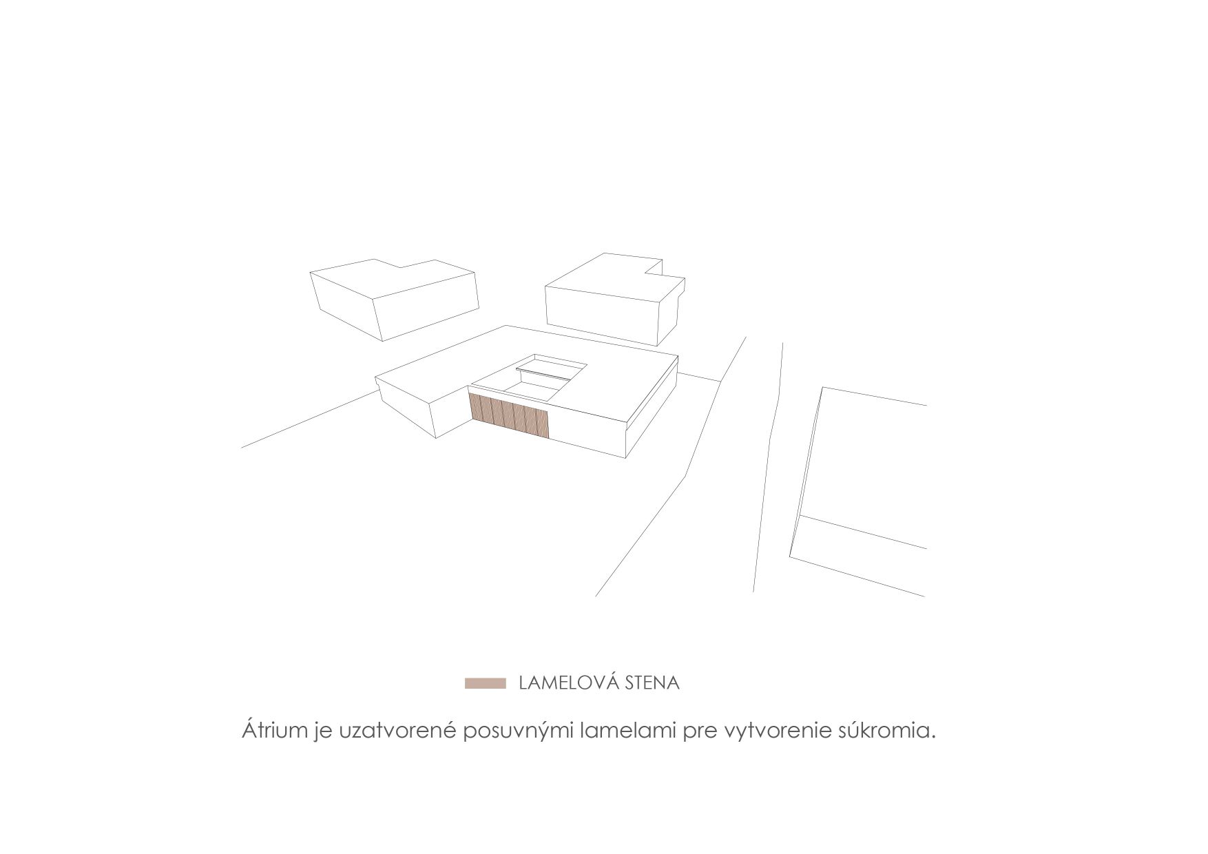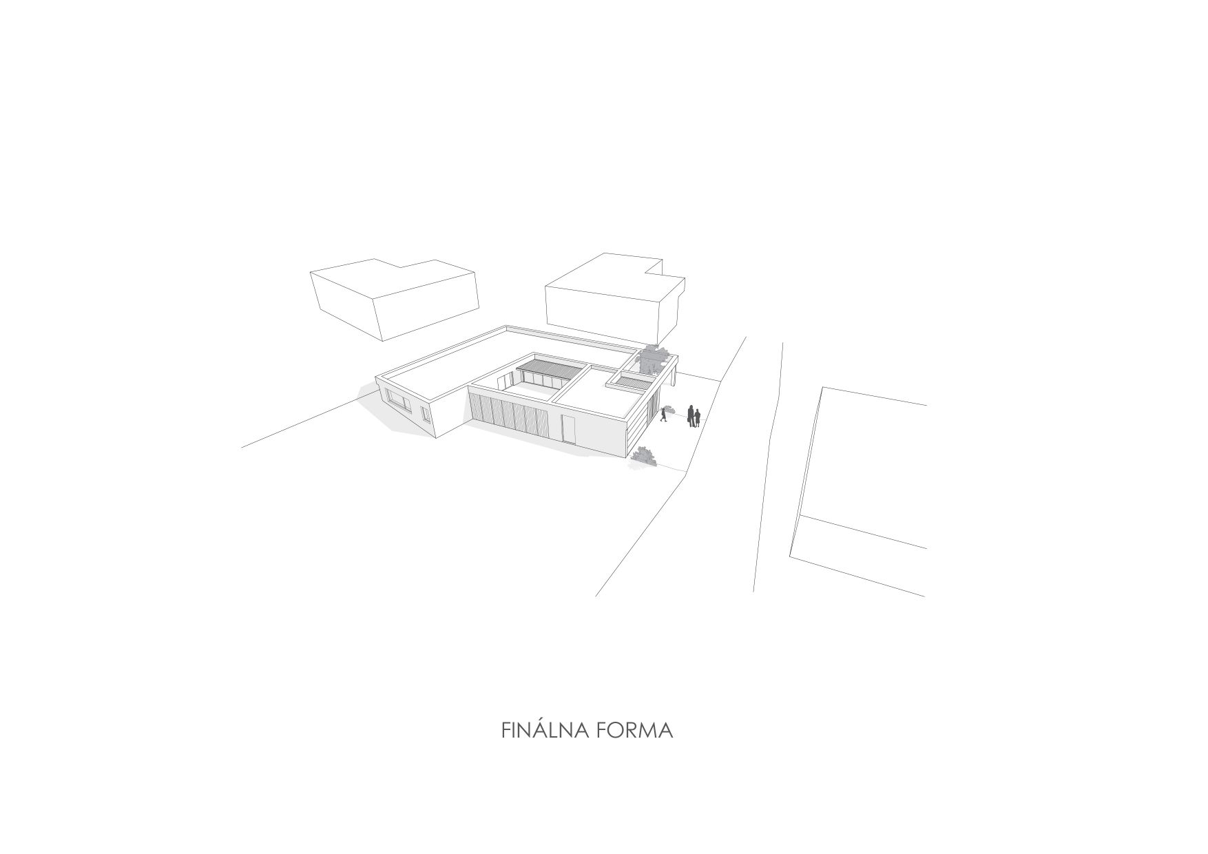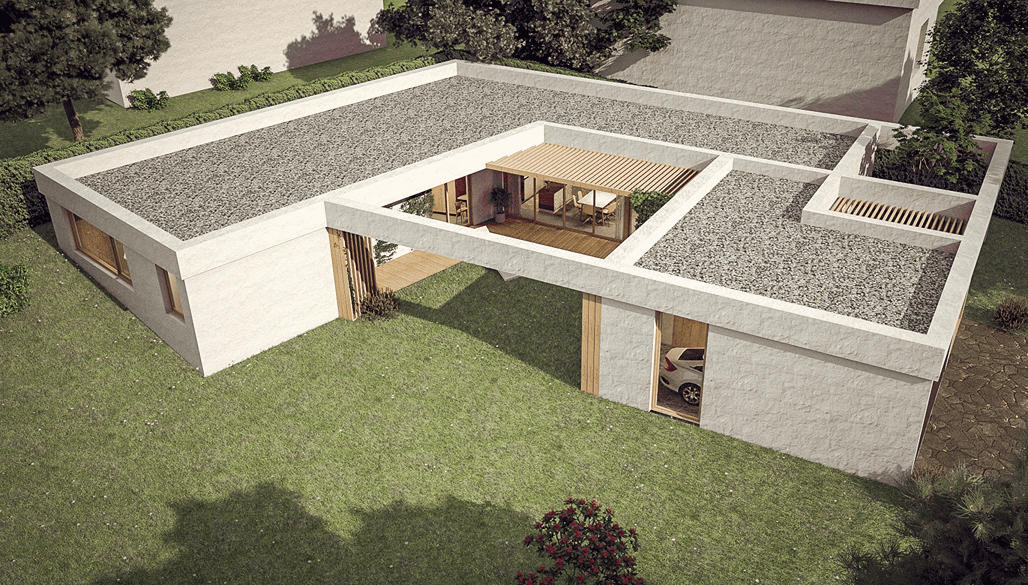
ATRIUM HOUSE
Can even a high-quality architectural design be cheap to implement?
Some might say of this building: Yes, but such a house must cost a lot of money. But the reality is different. At first glance, the design of an atrium house may seem like generous, structurally demanding architecture, but the opposite is true. It is actually an ordinary family dwelling with a usable area of about 120 m2. Such as we see everywhere around. Its size does not represent any kind of superior standard at all. The chosen narrow spans of the support system are designed for an economically advantageous flat roof beam ceiling. The design demonstrates that with the right approach to the brief, even with an ordinary budget, a work of art can be created that is extraordinary at first sight. But such a design must be sought.
Must there be concrete walls around every house?
A plot of land surrounded by houses, and nowadays every investor wants to have at least a little privacy on their own land. We respect the demand for privacy, but we see walls, two-metre high fences and barricades being built all around. We do not think that this is the right solution - whether from an economic, visual or community and social point of view.
The proposal is based on privacy requirements. We propose a ground floor compact mass responding to the boundaries of the plots, enclosed in its own atrium. The individual parts of the house form a narrow tract pressed against the boundaries of the site to make the atrium as large as possible. However, we encounter the problem that although the house has privacy created, it is cut off from its own garden. Therefore, we replace the full mass of the western part of the house with a sliding slat system. The whole house is lightened and when the slats are pulled back the garden flows into the atrium, providing better interior screening and visual contact between the atrium and the surroundings. When the slats are retracted, the house closes in on itself and creates undisturbed privacy.
Materially, the house is clearly legible. Each arm of the house is dedicated to a different use. One as a utility room with a garage, the second as a day zone and the third as a night zone.
Architects: Peter Paľko, Matej Mecele

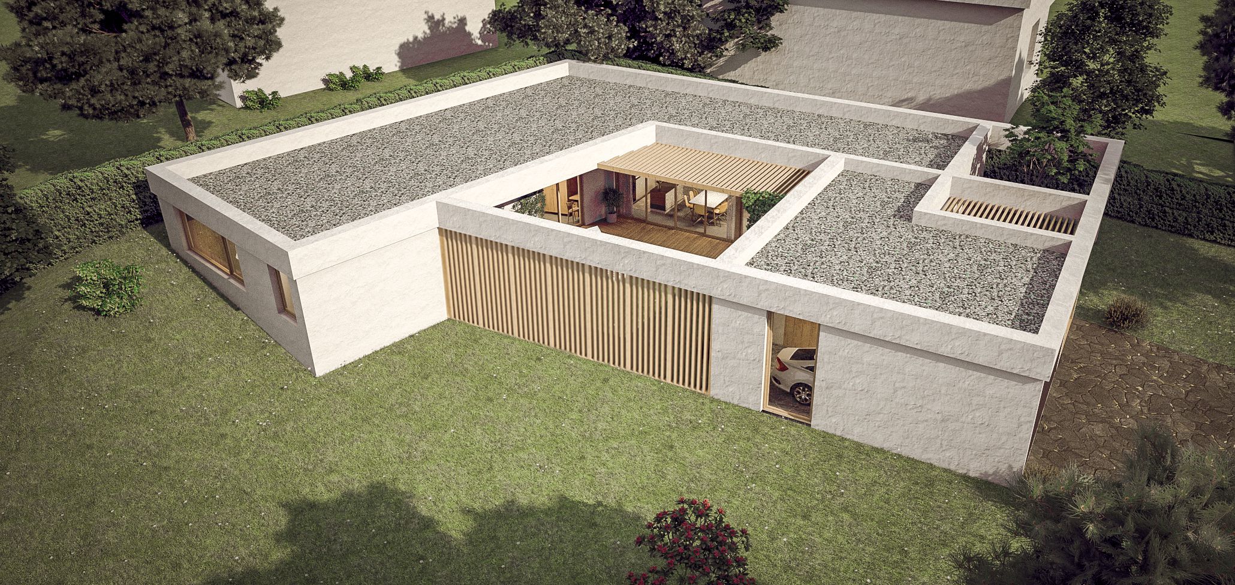
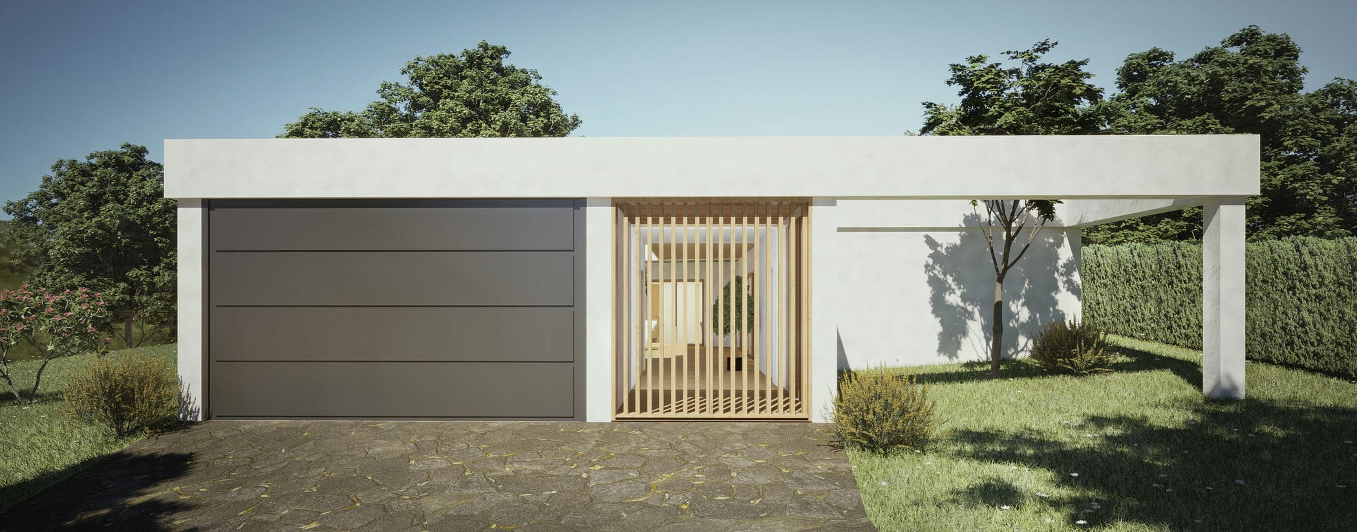
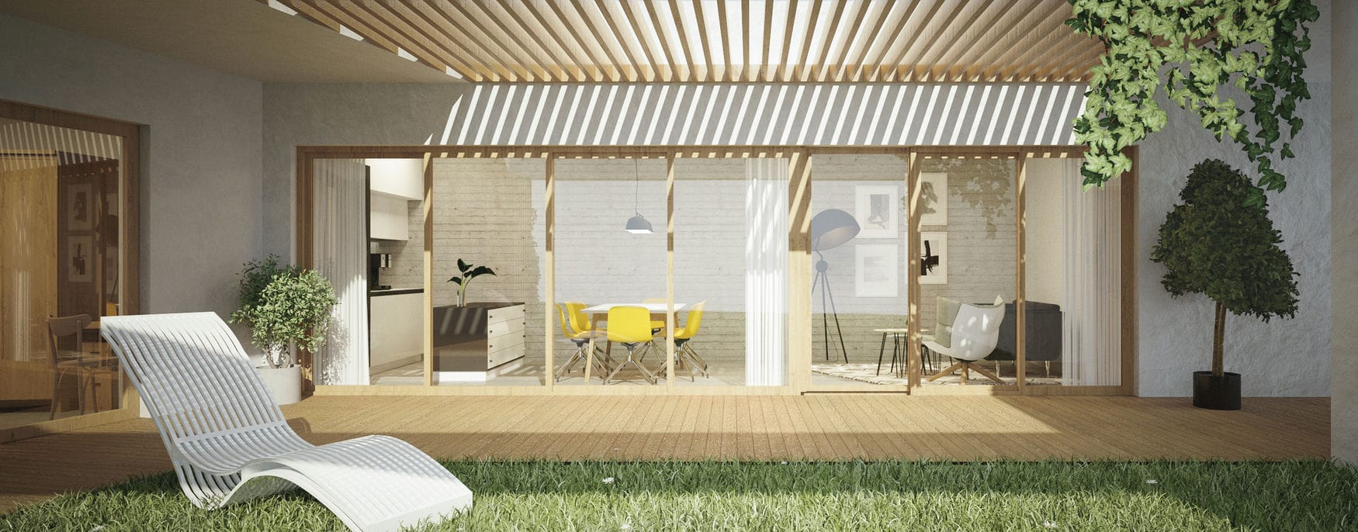
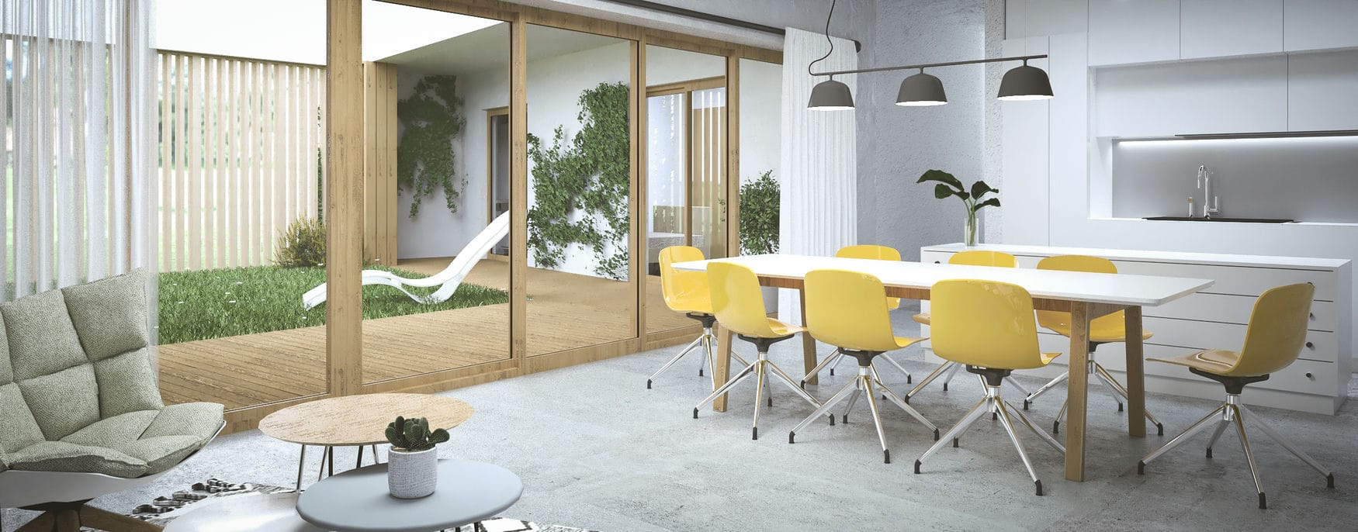
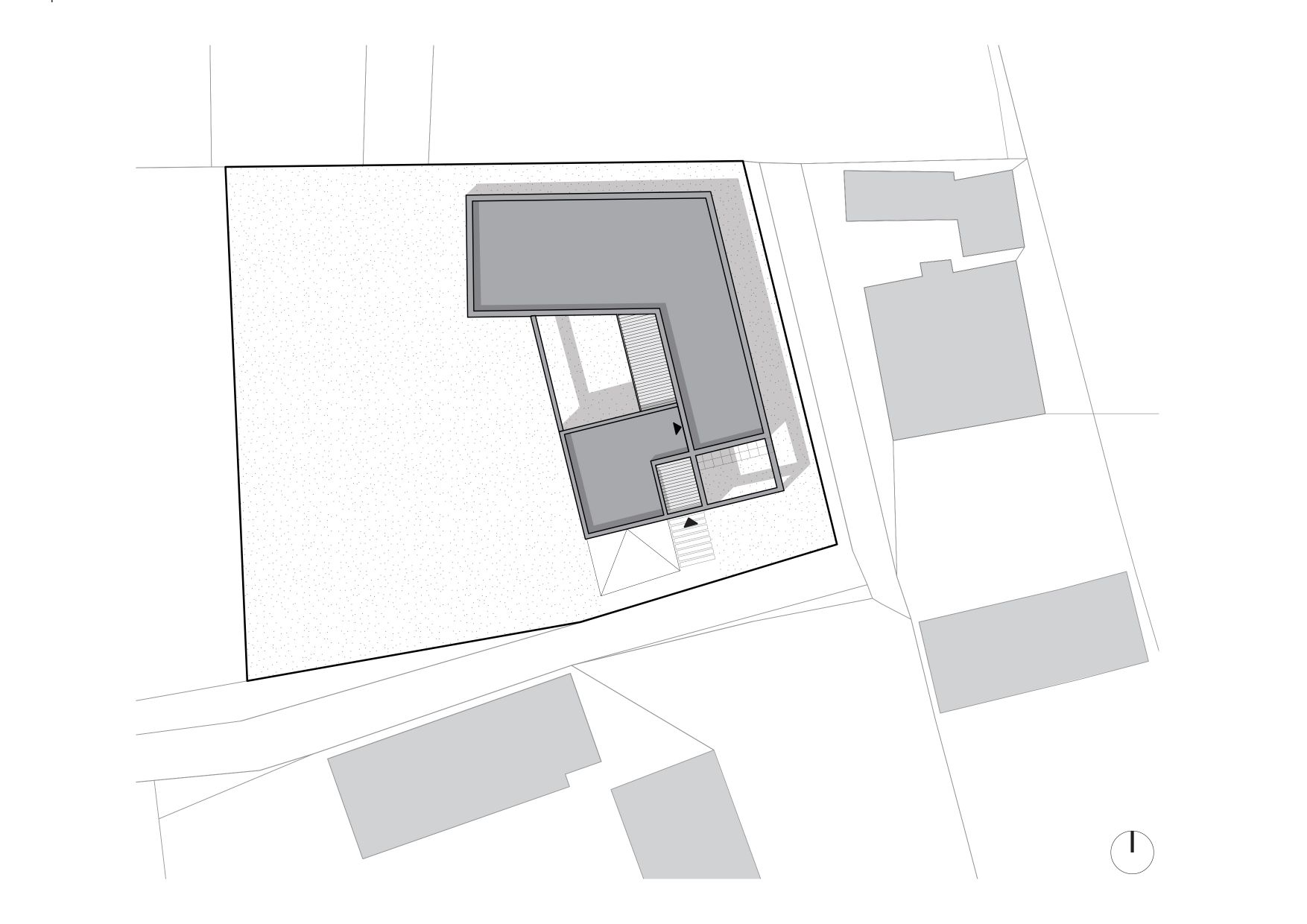
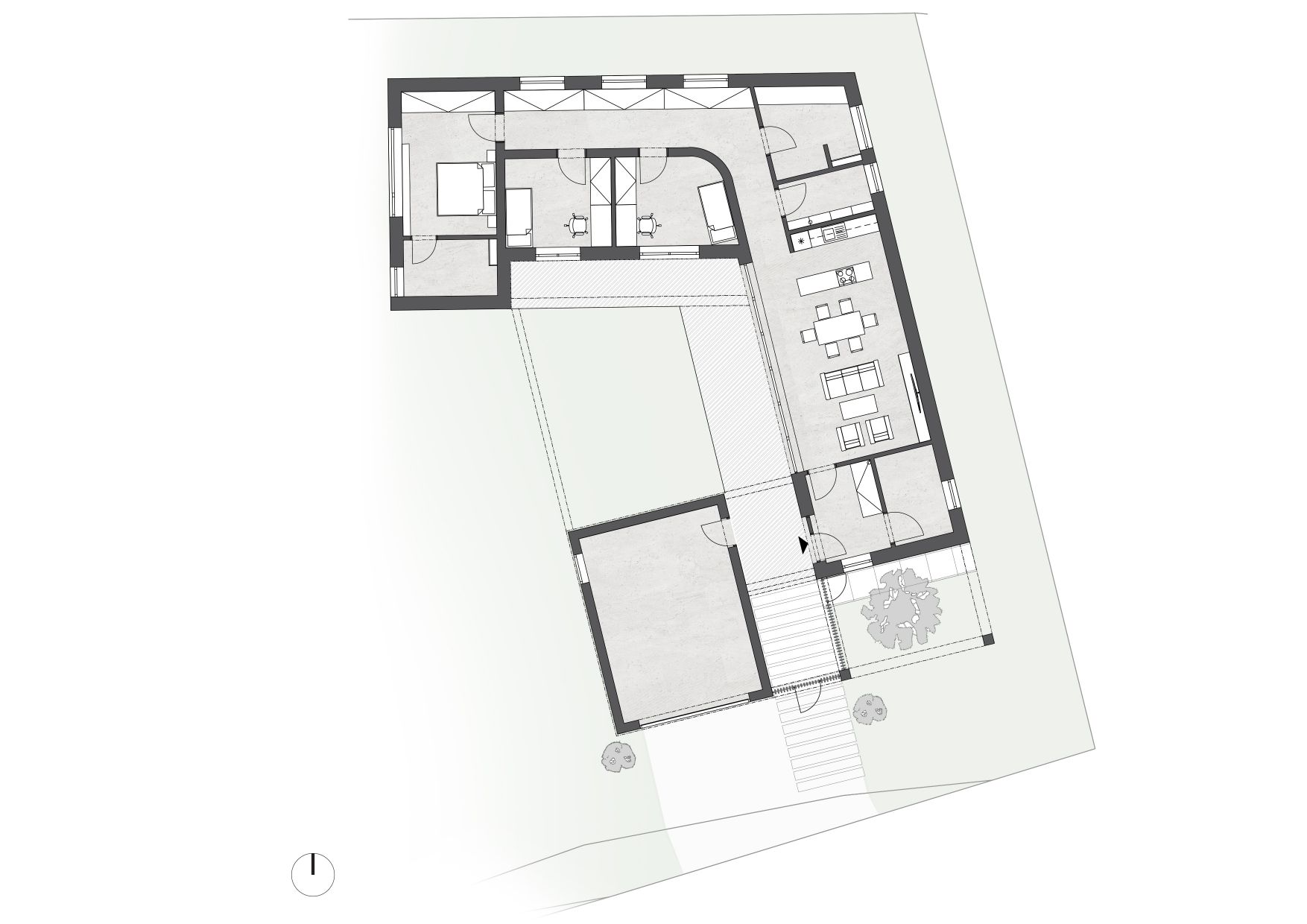
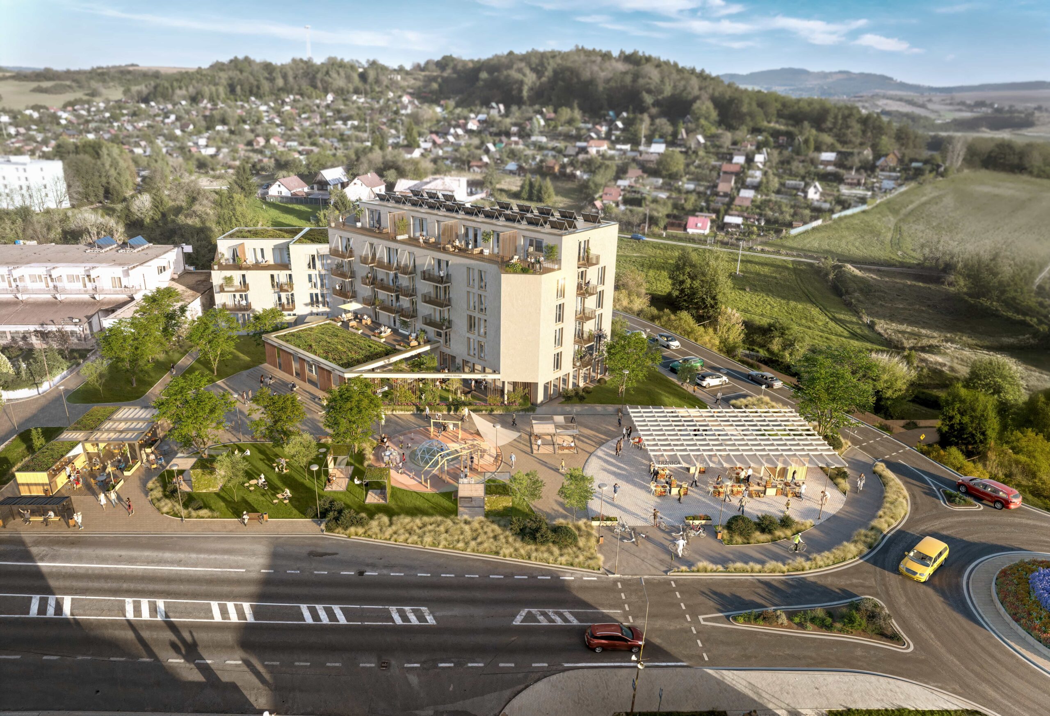
SÚŤAŽ – 1. MIESTO_Rekonštrukcia MSÚ Detva

Vyzvaná súťaž_Komplex-komunitné dvory
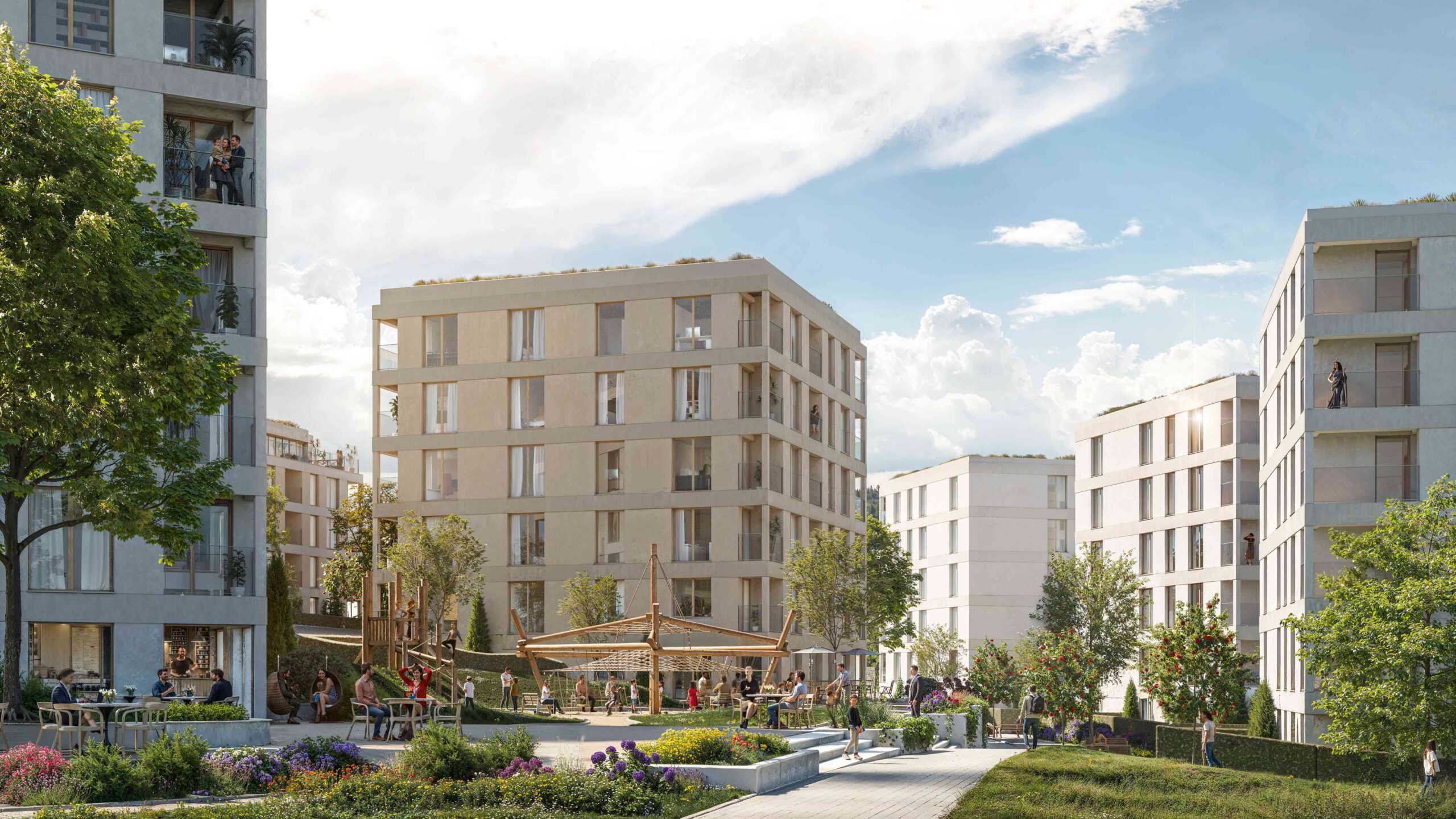
Obytný súbor

APARTMENT BUILDING FIORE

COMPLEX OF APARTMENT AND FAMILY HOUSES
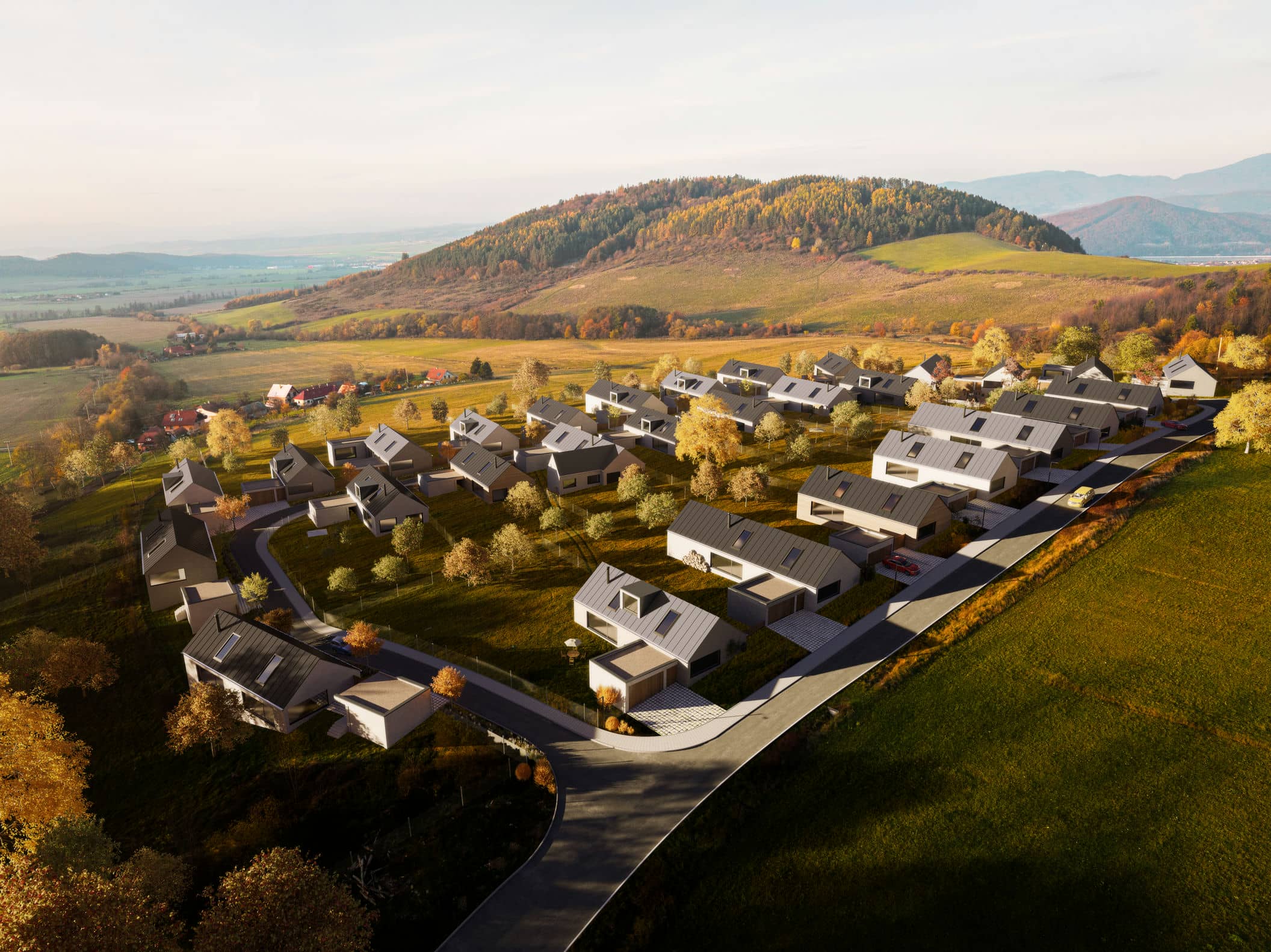
URBAN PLANNING STUDY Klokoč

APARTMENT COMPLEX - Slovenský Grob
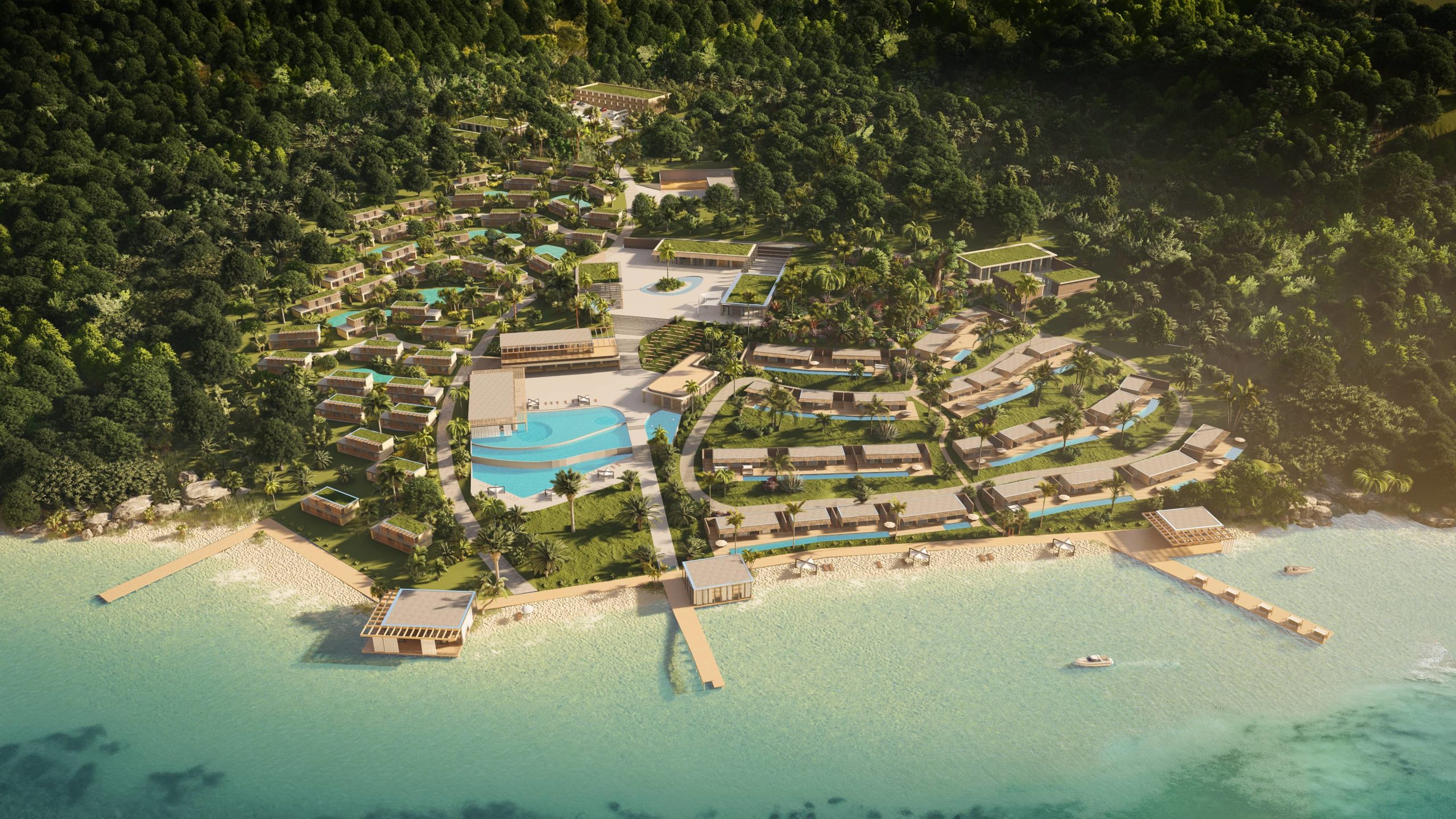
FIADANANA BE RESORT MADAGASCAR
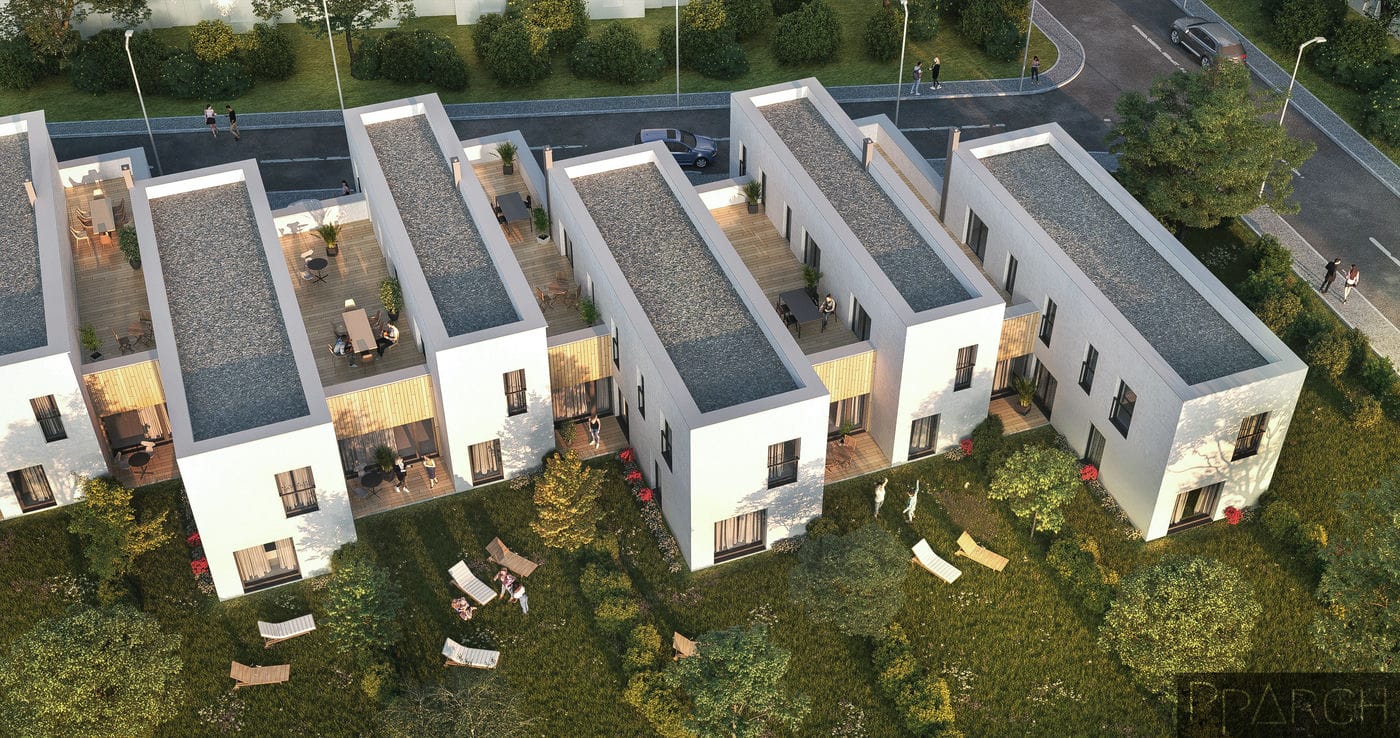
SOCIAL HOUSING - RESIDENTIAL AREA KRIVÁŇ
HISTORICAL BUILDING RESTORATION - BANSKÁ ŠTIAVNICA

RESTORATION OF A HOUSE IN ZH

HRINOVÁ HOUSE III.
ZV. SLATINA INTERIOR

ATRIUM HOUSE
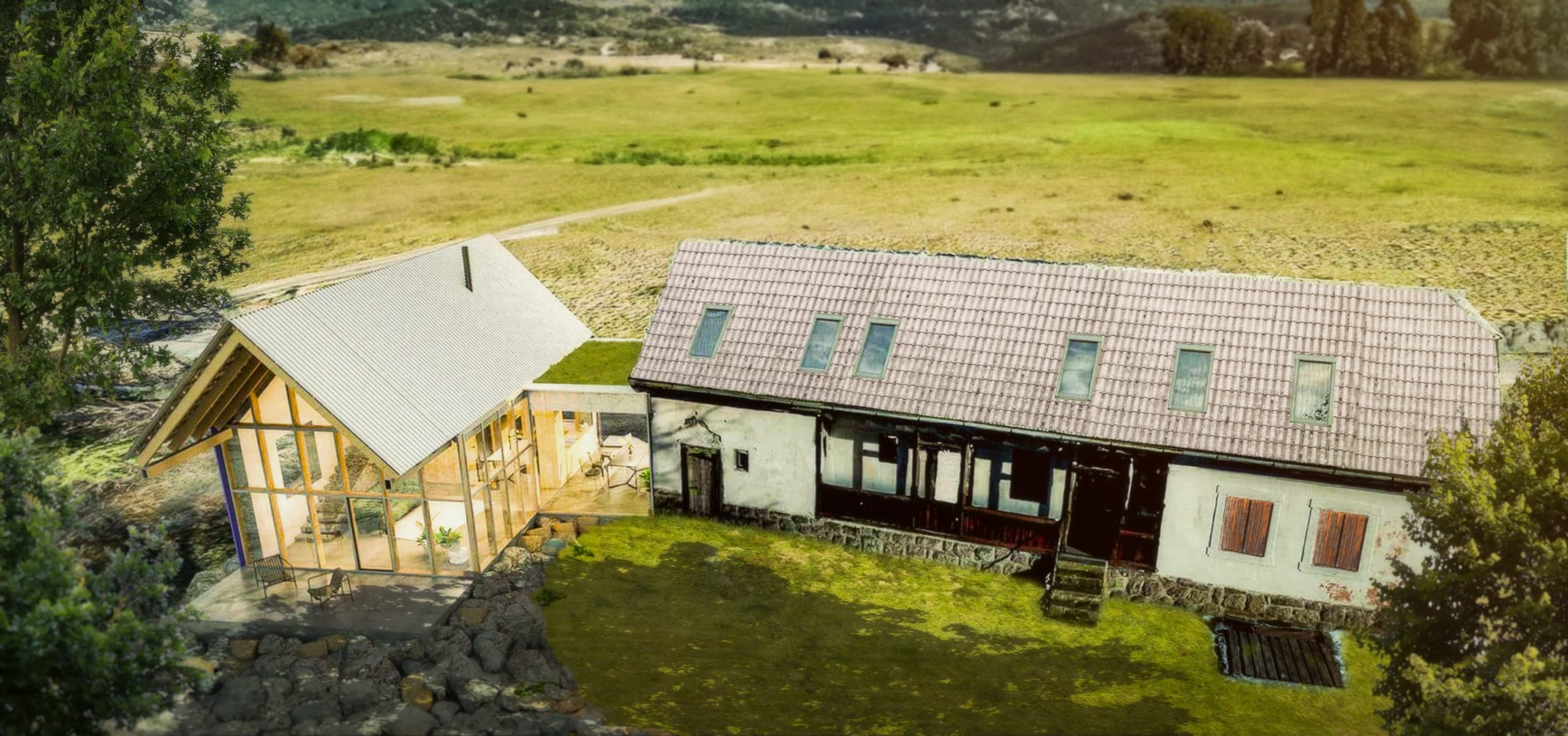
RESTORATION AND EXPANSION OF A 100 YEAR OLD STONE HOUSE

OFFICE INTERIOR TRENČÍN

THE L HOUSE

BIO SWIMMING POOL NITRA

TRADITIONAL STYLE HOUSE

HOUSE IN THE GARDEN
COMPLEX OF HOOUSES IN ZVOLENSKÁ SLATINA
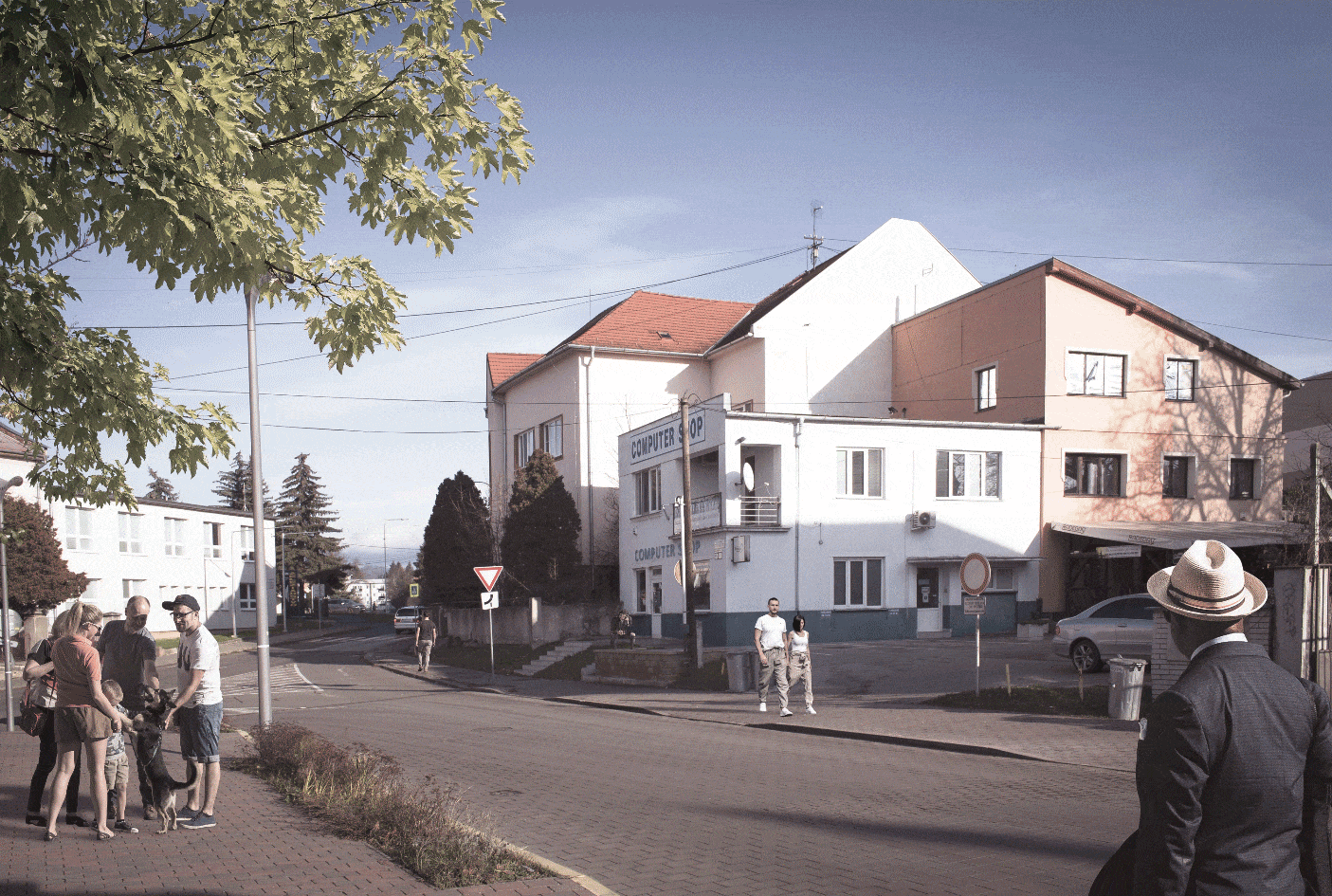
RECONSTRUCTION AND EXPANSION OF A MIXED - USE BUILDING
PARTY HOUSE

ATRIUM HOUSE
HILLSIDE HOUSE

MIXED - USE BUILDING in SLIAČ

FUNCTIONALIST HOUSE PÚCHOV
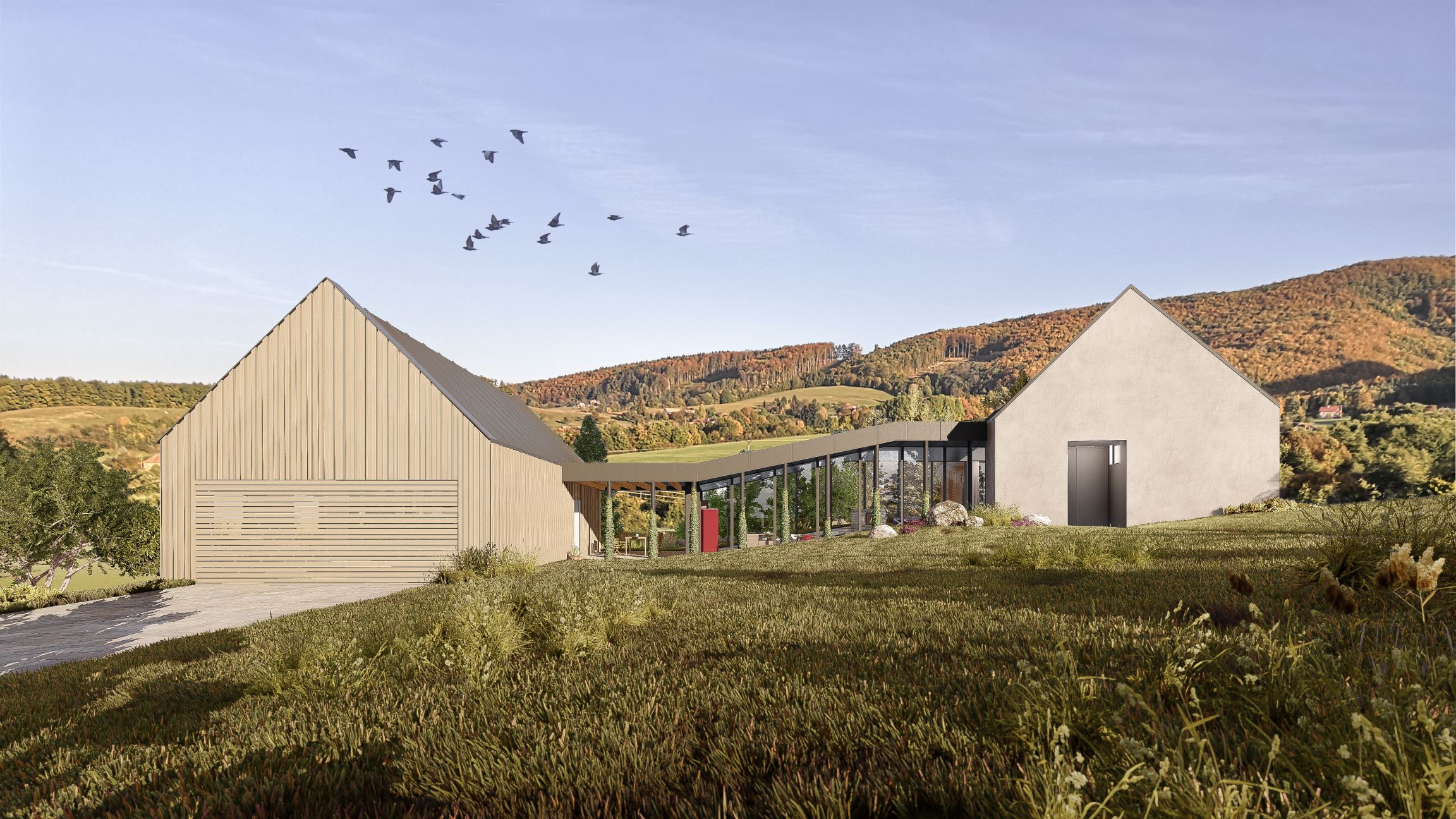
Z HOUSE

APARTMENT BLOCK IN PRAGUE /SCHOOL PROJECT/

HOUNTAIN LODGE ROHÁČE

PILGRIMAGE POINT PRAGUE
