
HRINOVÁ HOUSE III.
Compact house on a narrow plot used as a garden for growing crops. The distinctive feature of the plot is its rear terrace, which we decided to keep in the design. We read the plot in two planes. In the first, the front flat part. And in the second part formed by garden cascades. With the house, we divide the whole plot into these two parts, the front residence garden and the rear utility garden. The front part is visually more open and the back part provides more privacy.
The design principle is based on a central space in the middle of the house, which is elevated and visually connects the front and rear gardens.We divide the whole house into two masses. The front with a traditional gabled roof and the rear with a flat roof cutting into the vegetable terraces. The rear is dedicated as a parents' zone. The front mass with a gable roof is used as a day area with a wing for the children.

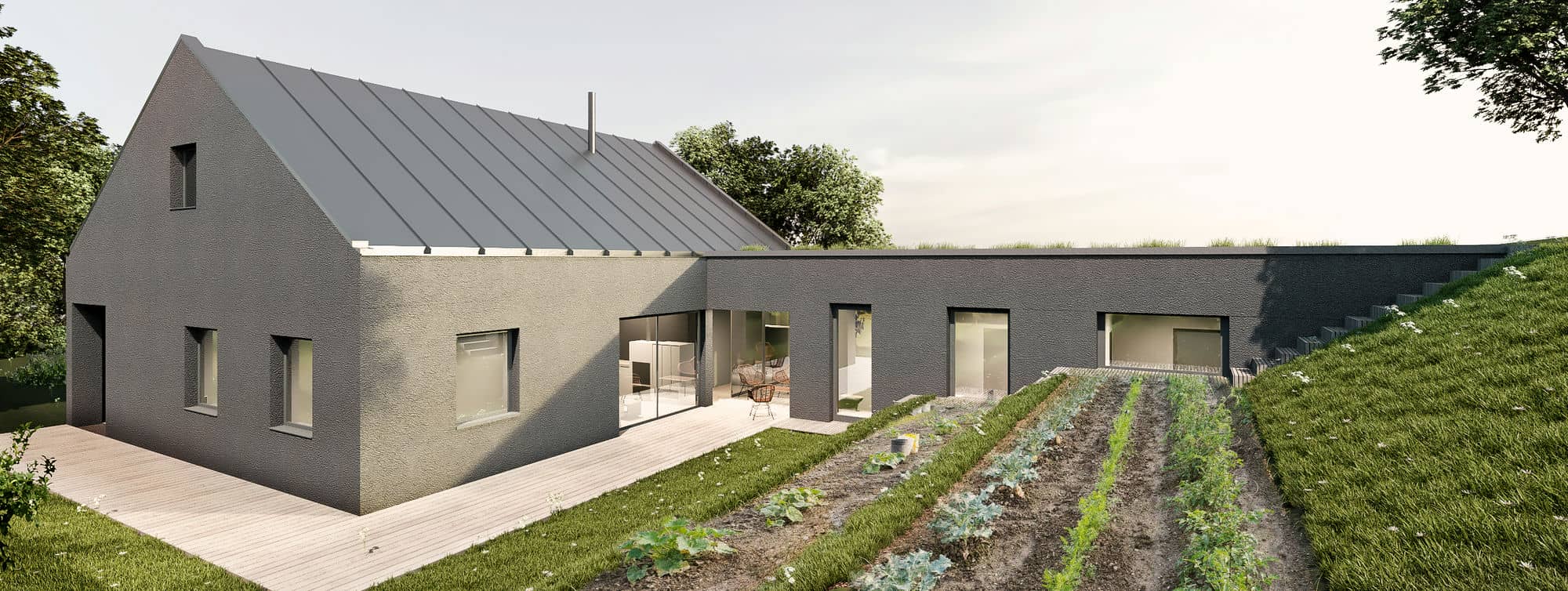
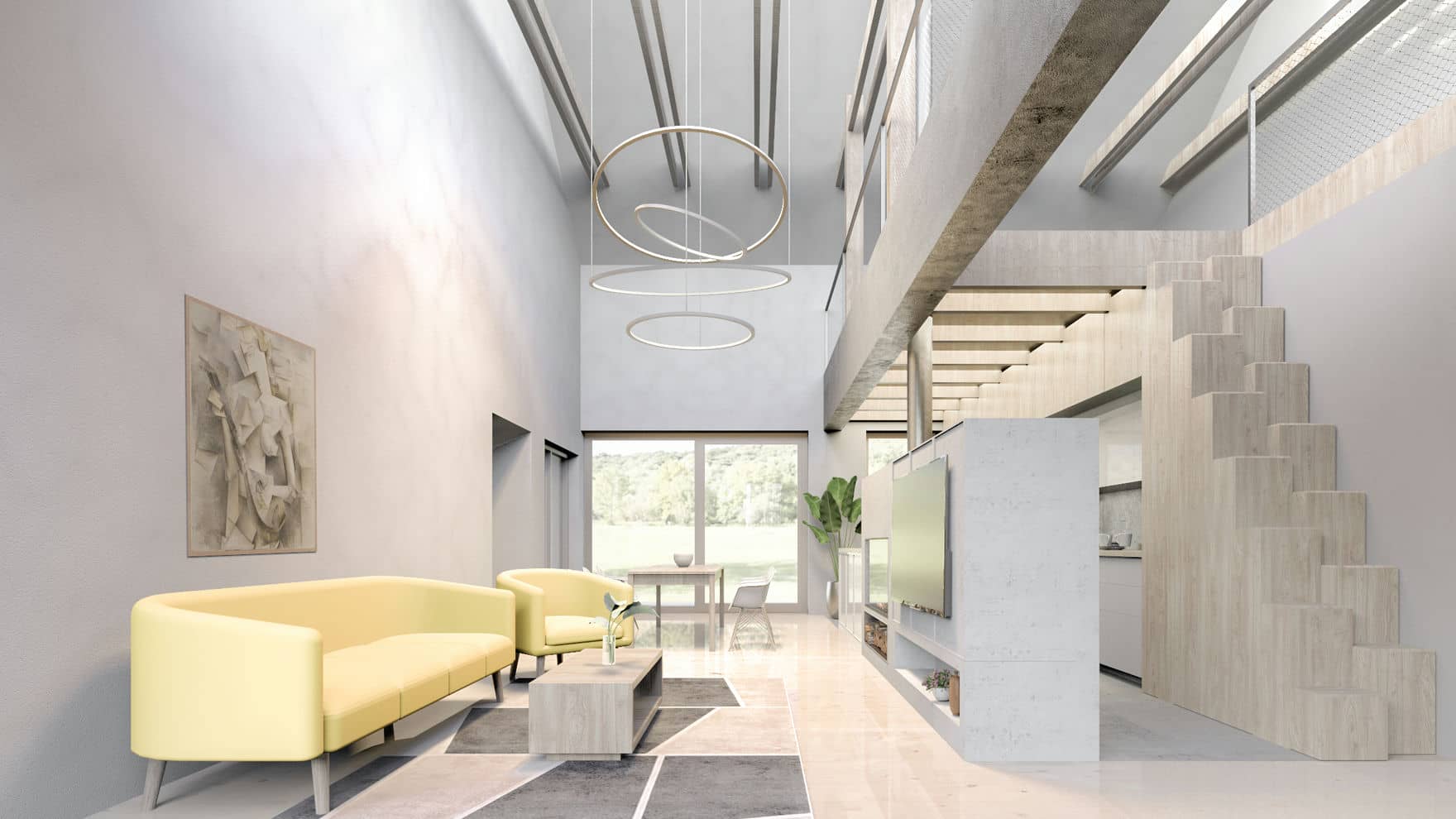
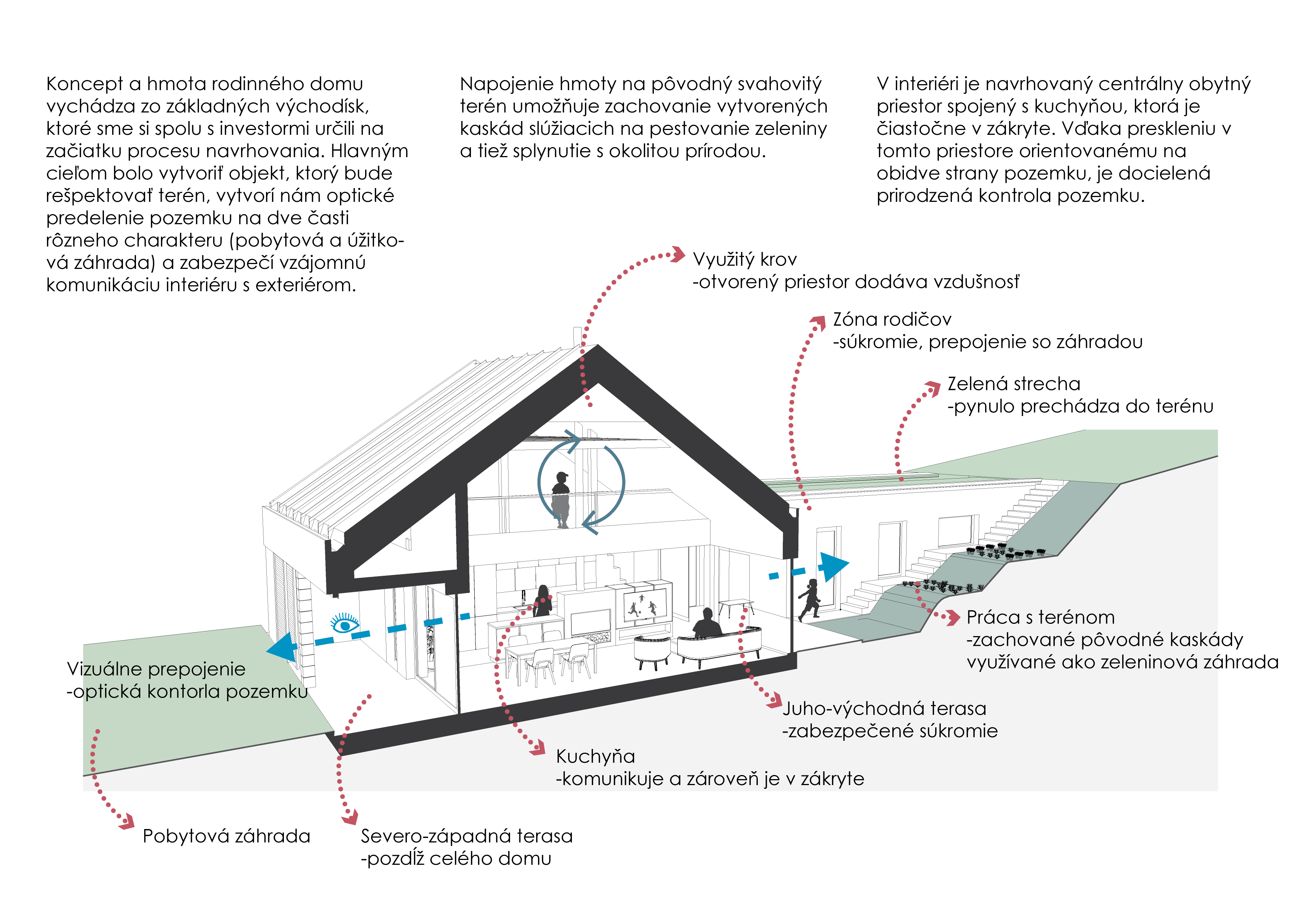
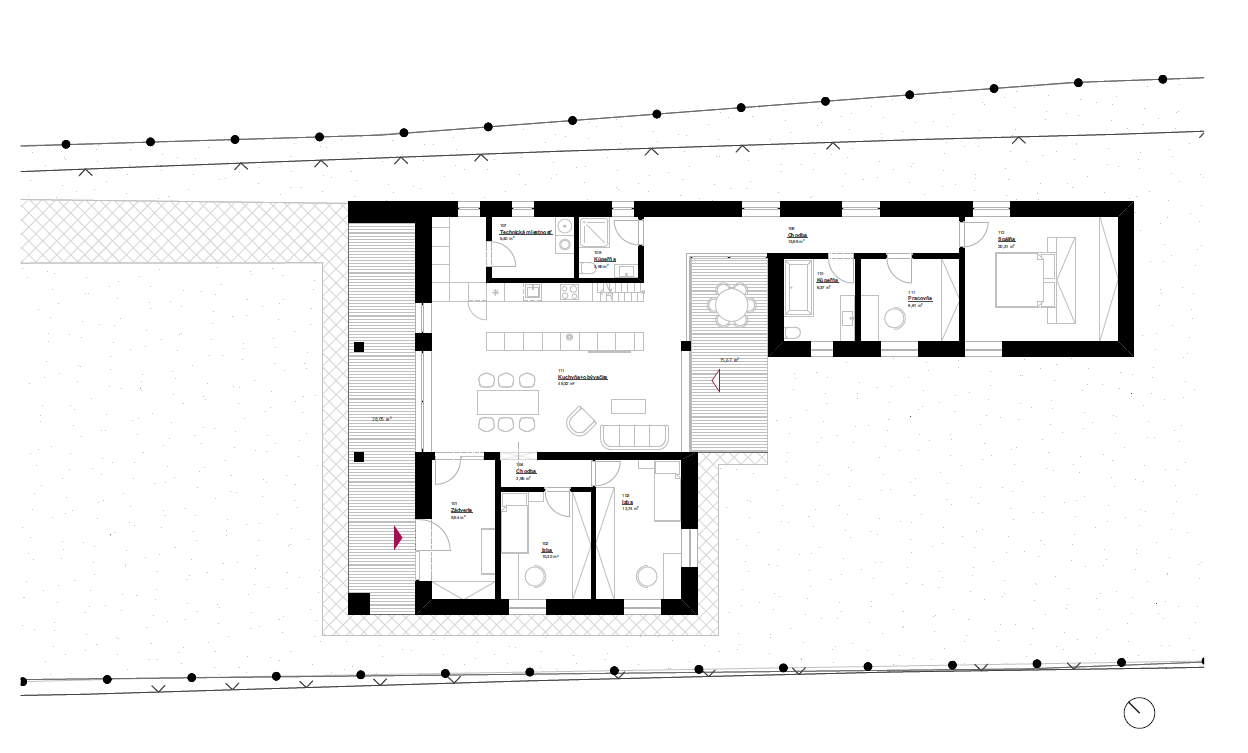

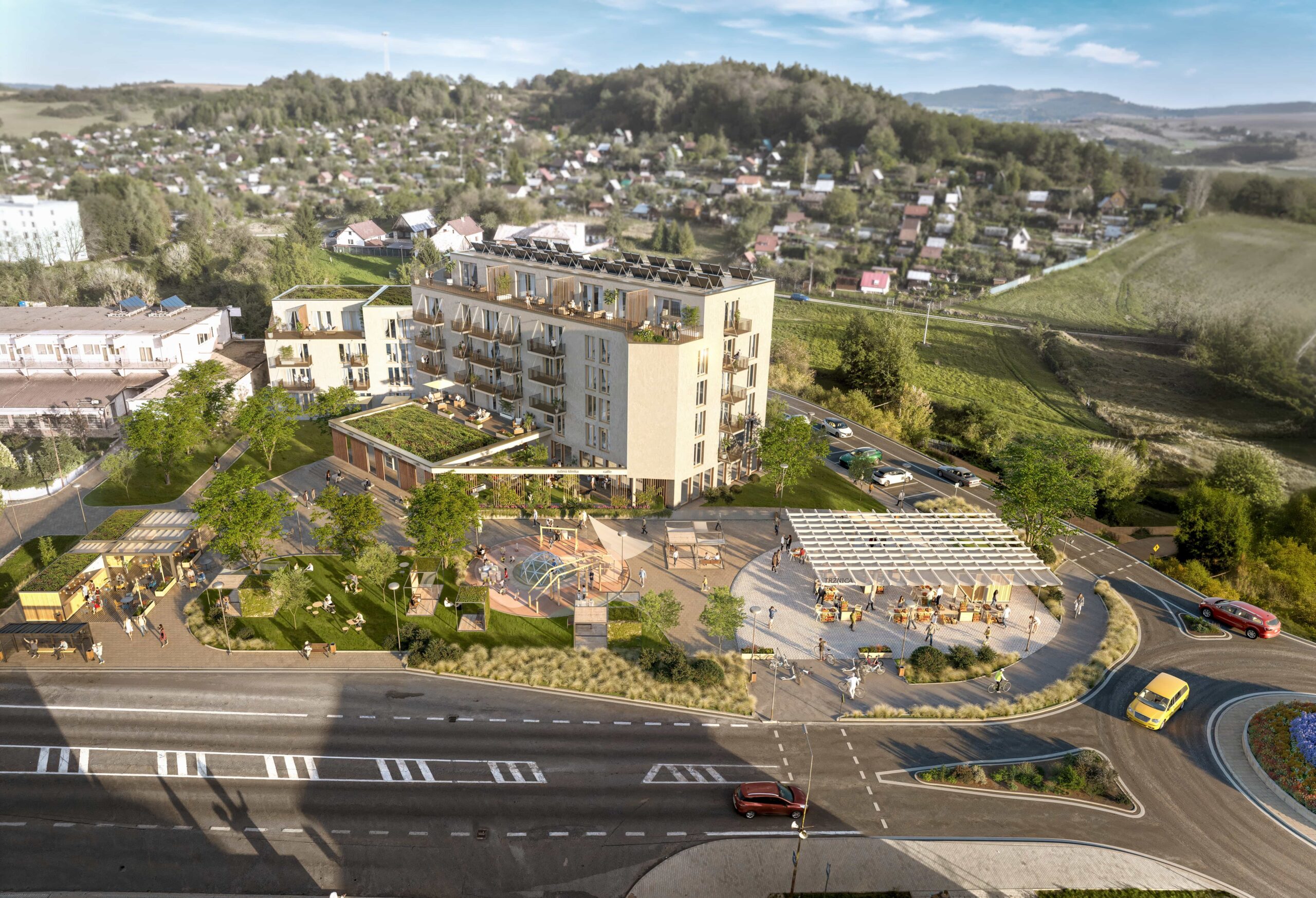
SÚŤAŽ – 1. MIESTO_Rekonštrukcia MSÚ Detva

Vyzvaná súťaž_Komplex-komunitné dvory
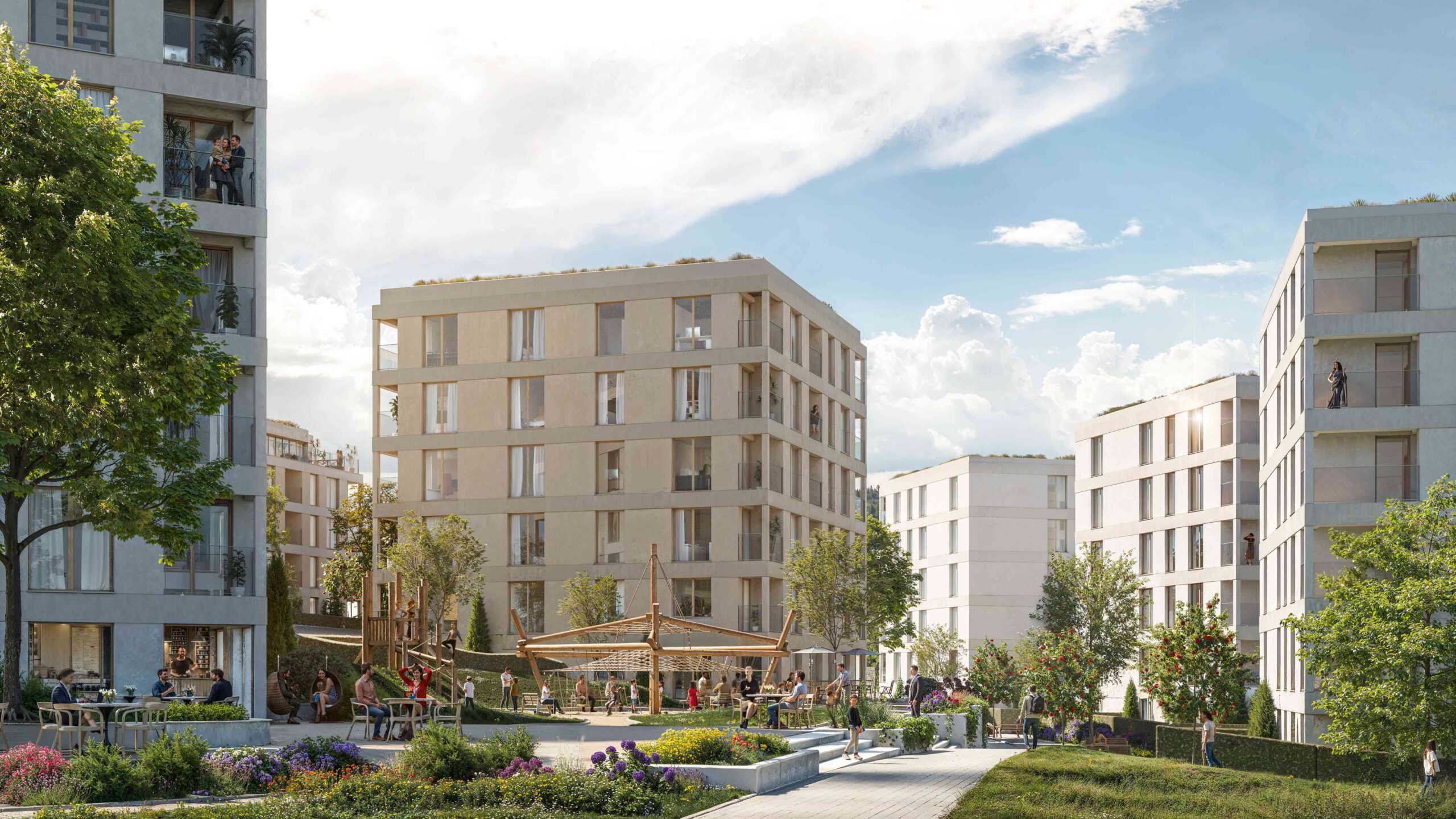
Obytný súbor

APARTMENT BUILDING FIORE

COMPLEX OF APARTMENT AND FAMILY HOUSES
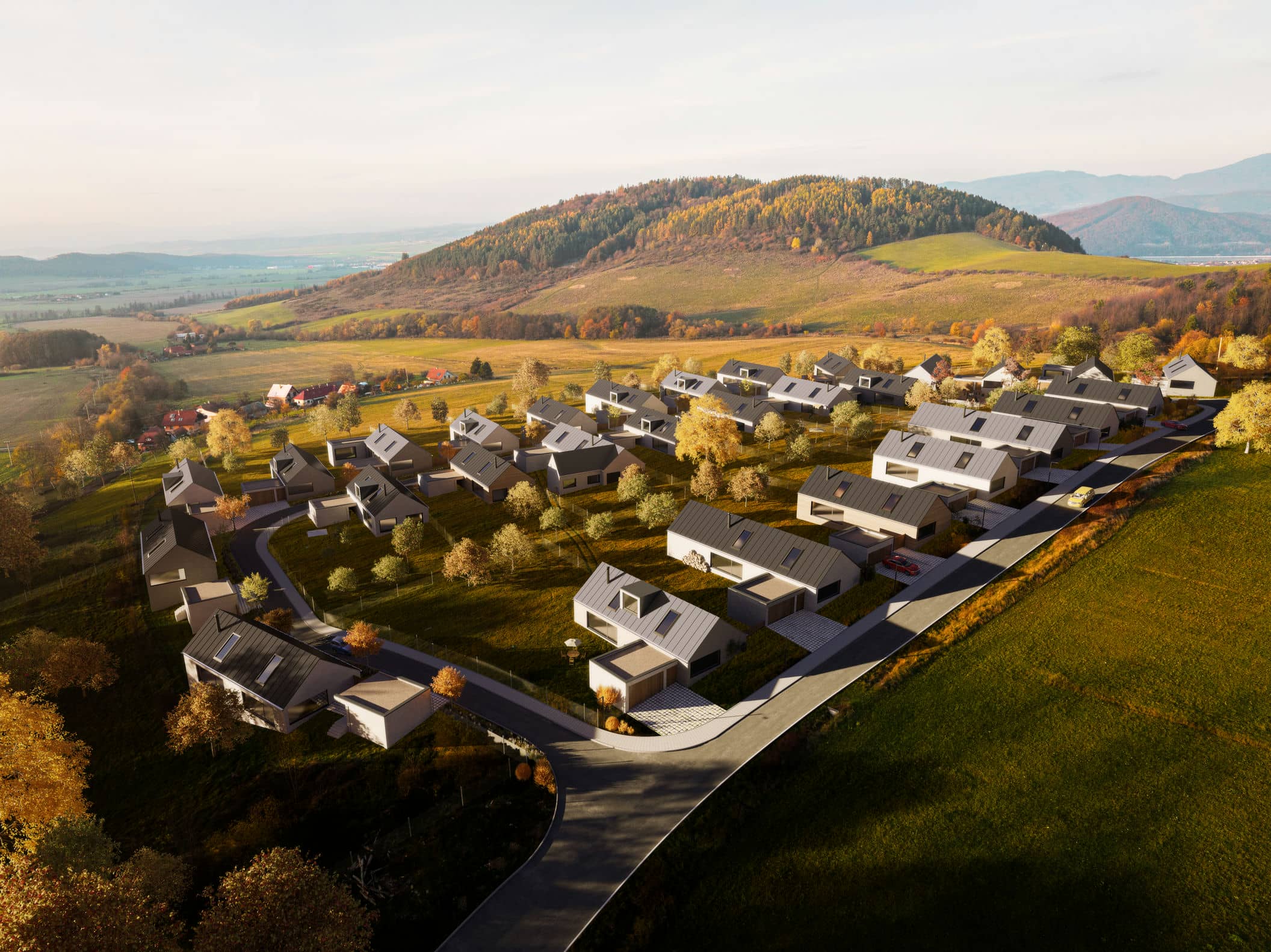
URBAN PLANNING STUDY Klokoč

APARTMENT COMPLEX - Slovenský Grob
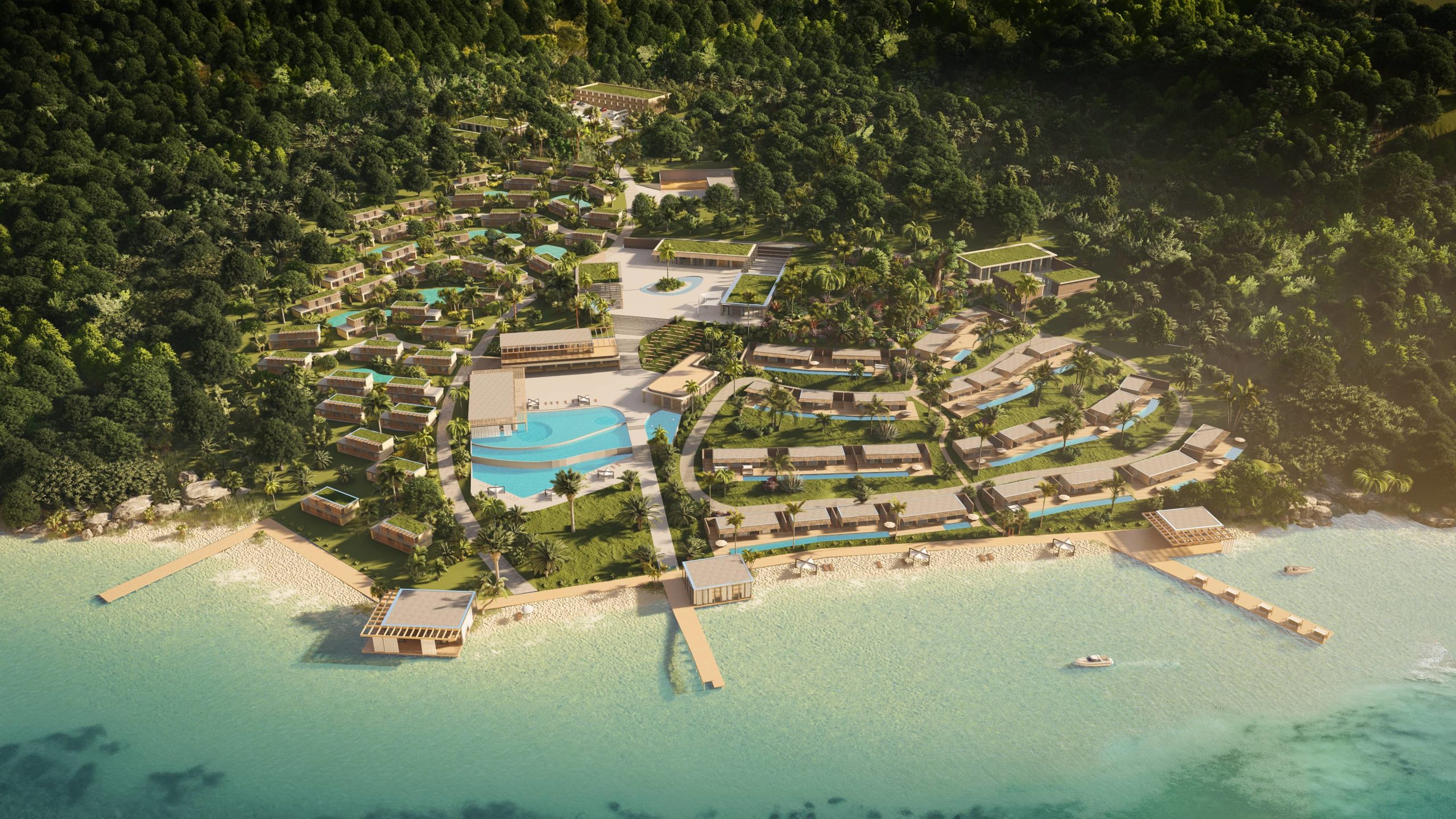
FIADANANA BE RESORT MADAGASCAR
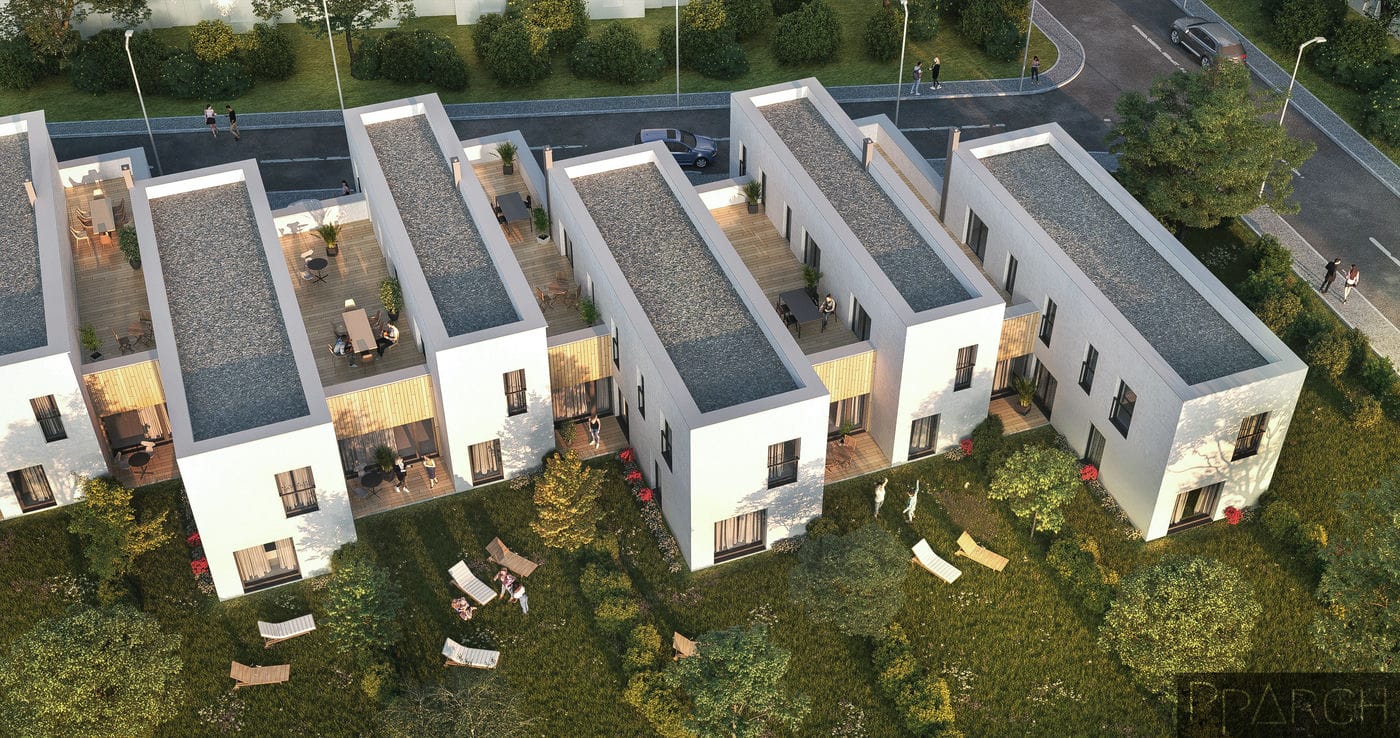
SOCIAL HOUSING - RESIDENTIAL AREA KRIVÁŇ
HISTORICAL BUILDING RESTORATION - BANSKÁ ŠTIAVNICA

RESTORATION OF A HOUSE IN ZH

HRINOVÁ HOUSE III.
ZV. SLATINA INTERIOR
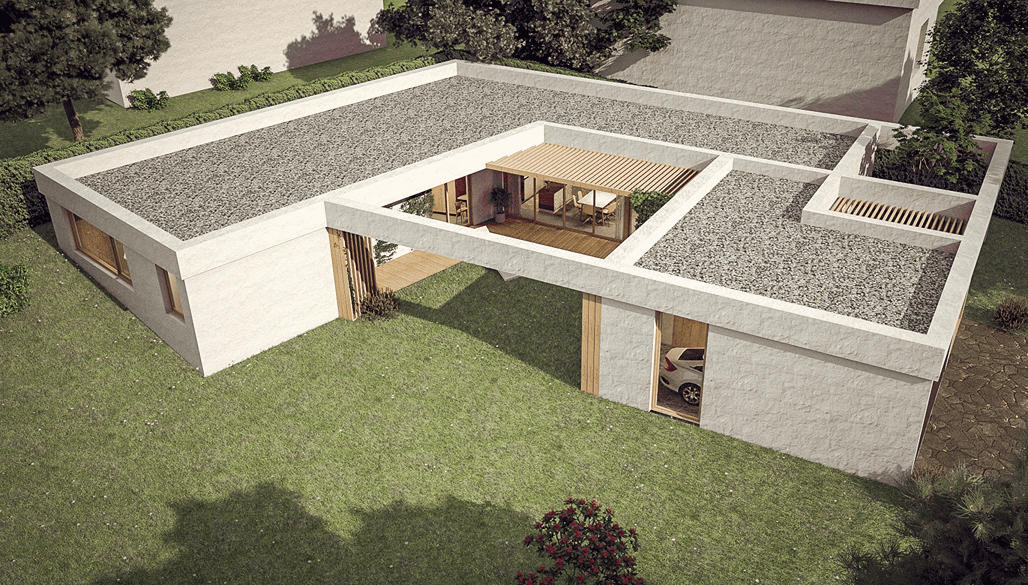
ATRIUM HOUSE
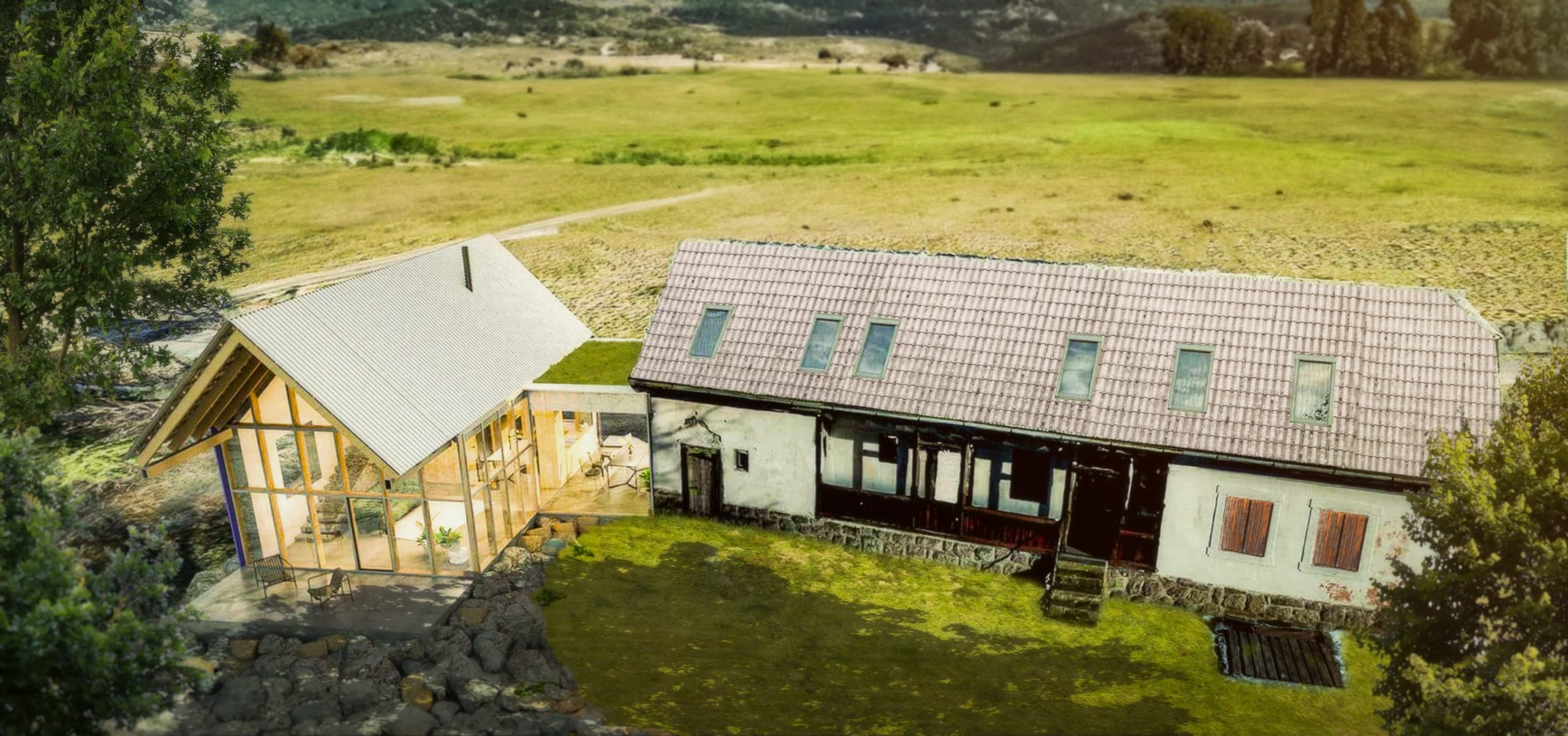
RESTORATION AND EXPANSION OF A 100 YEAR OLD STONE HOUSE

OFFICE INTERIOR TRENČÍN

THE L HOUSE

BIO SWIMMING POOL NITRA

TRADITIONAL STYLE HOUSE

HOUSE IN THE GARDEN
COMPLEX OF HOOUSES IN ZVOLENSKÁ SLATINA
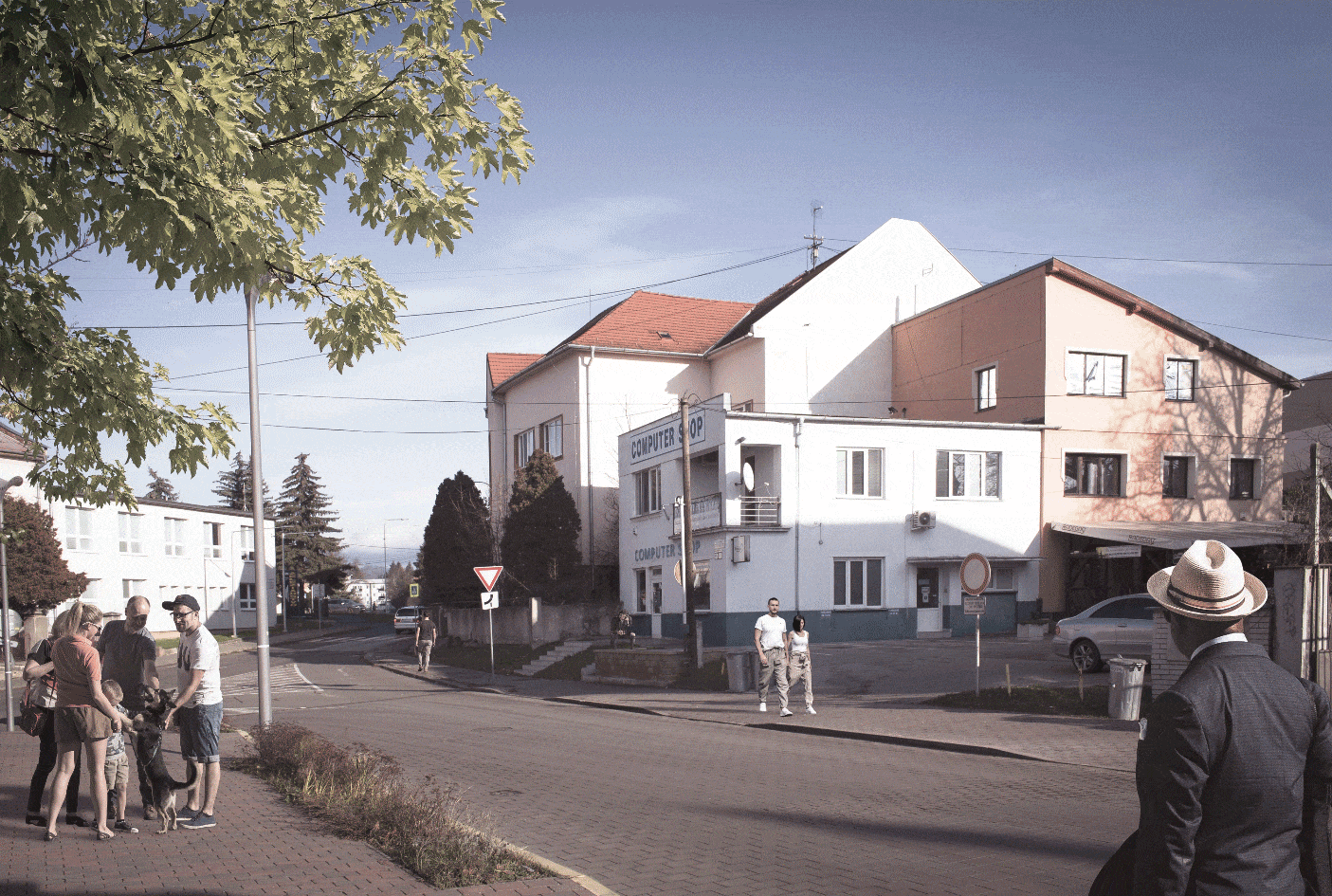
RECONSTRUCTION AND EXPANSION OF A MIXED - USE BUILDING
PARTY HOUSE

ATRIUM HOUSE
HILLSIDE HOUSE

MIXED - USE BUILDING in SLIAČ

FUNCTIONALIST HOUSE PÚCHOV
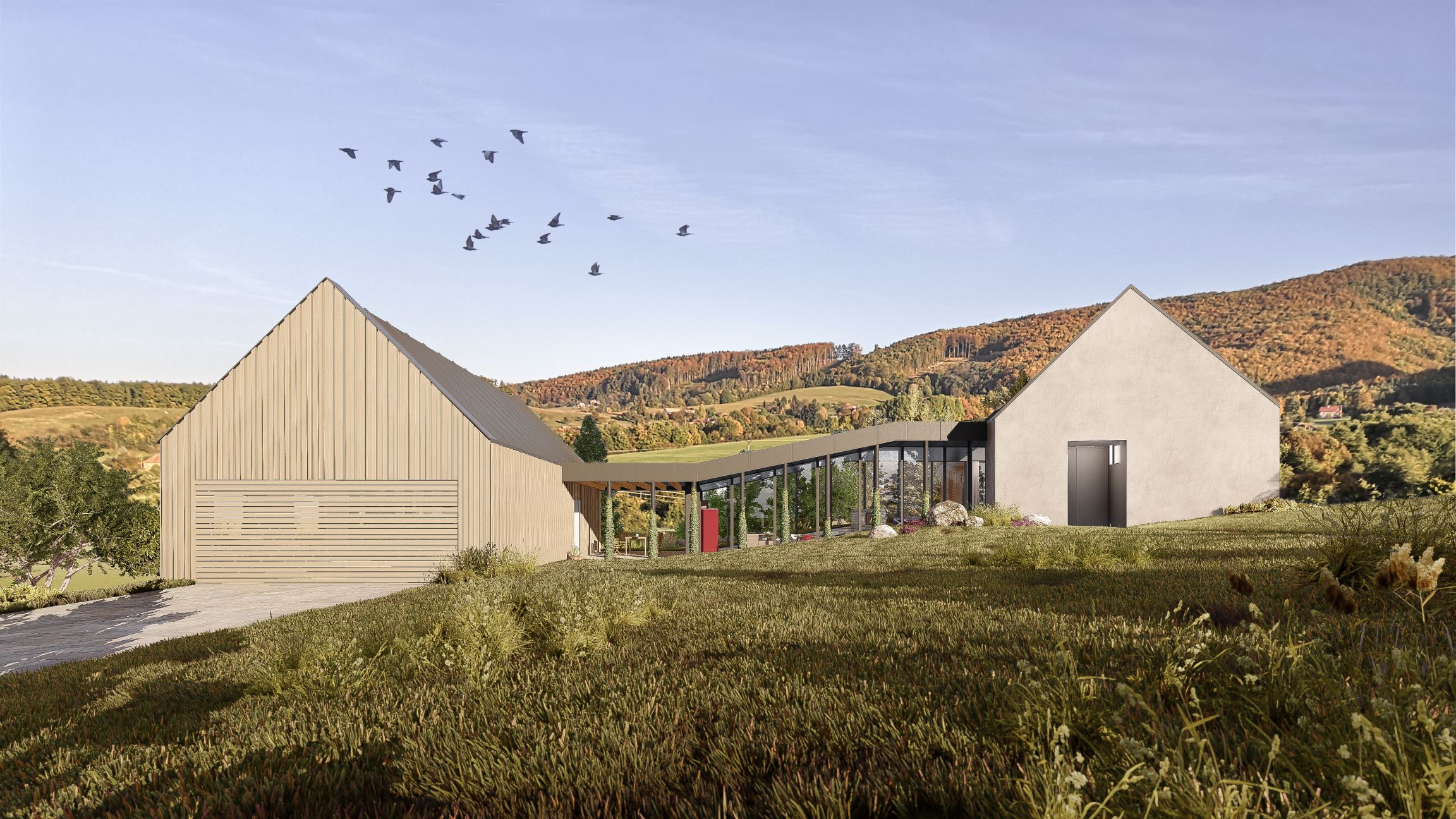
Z HOUSE

APARTMENT BLOCK IN PRAGUE /SCHOOL PROJECT/

HOUNTAIN LODGE ROHÁČE

PILGRIMAGE POINT PRAGUE