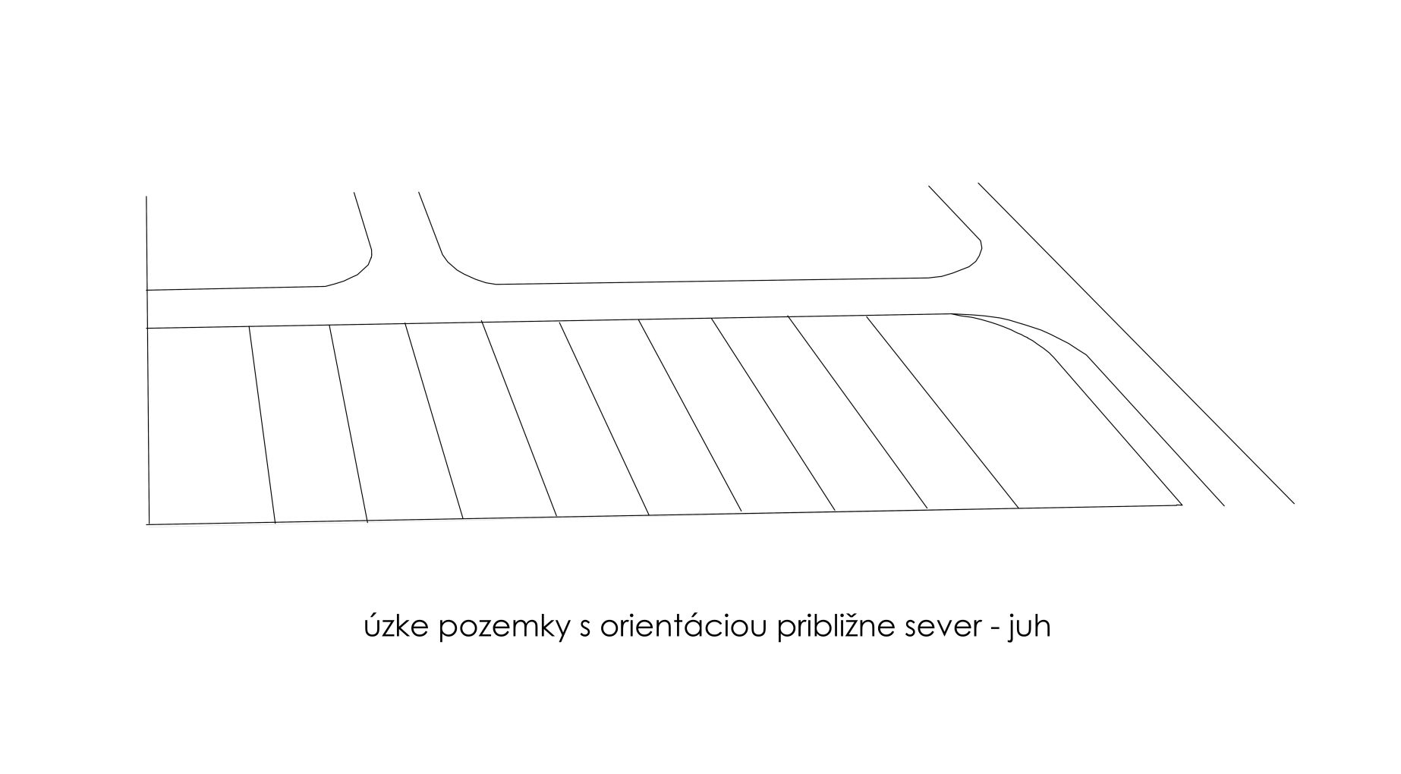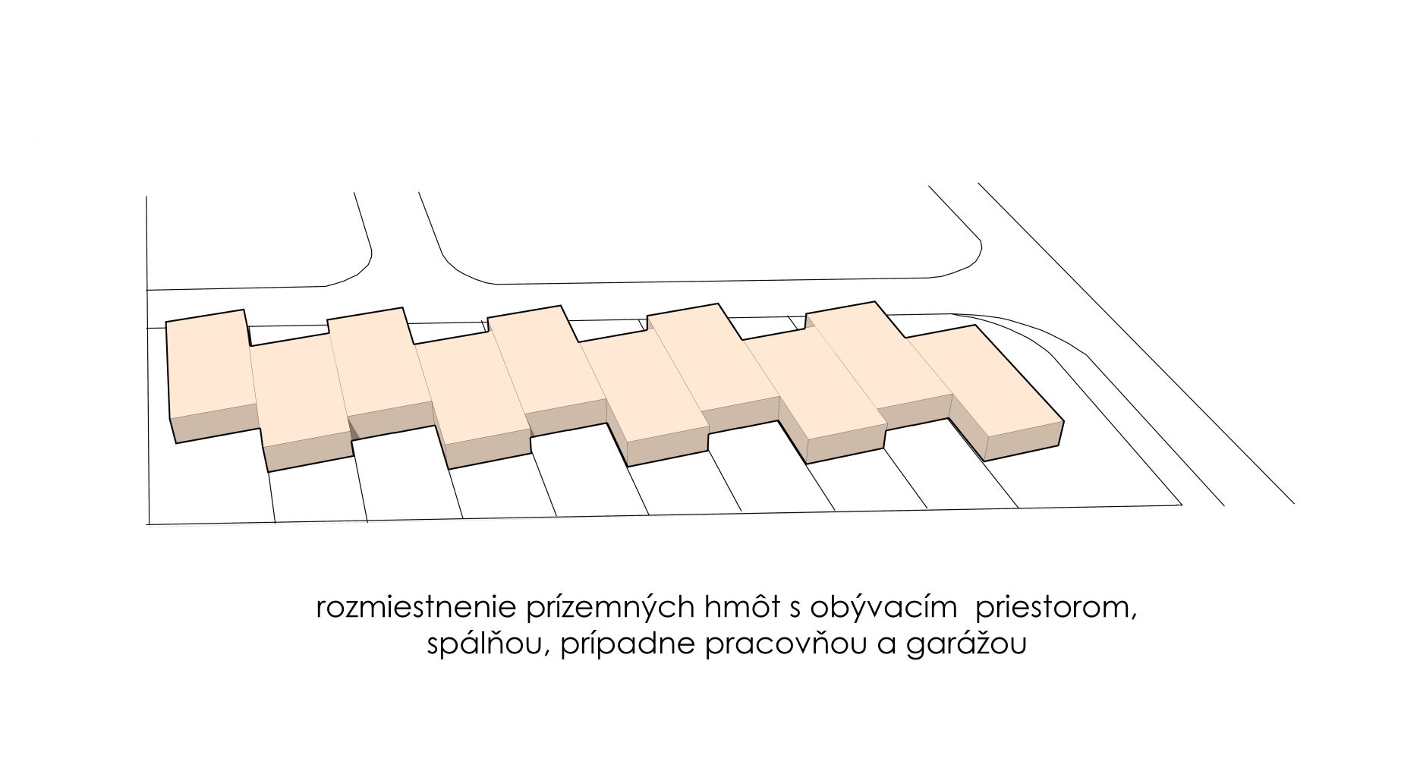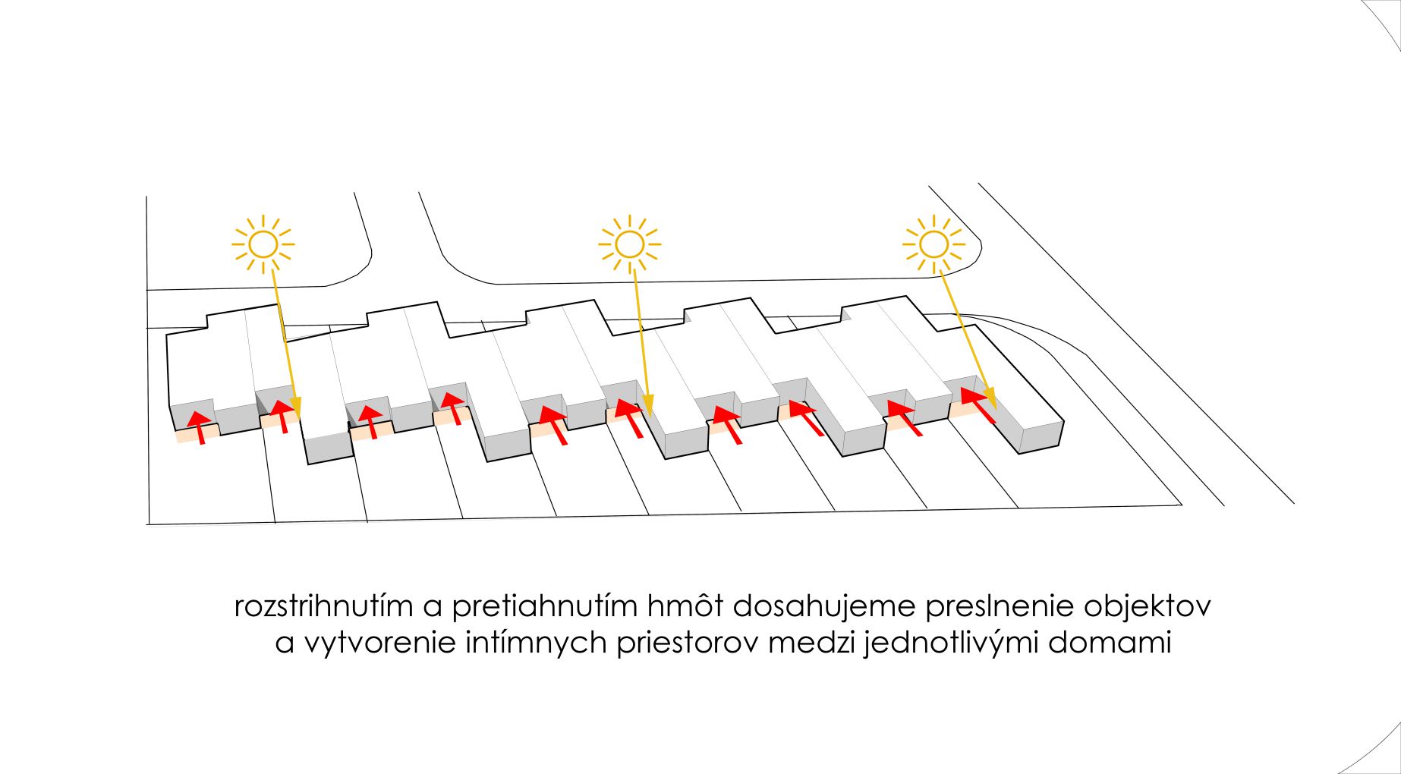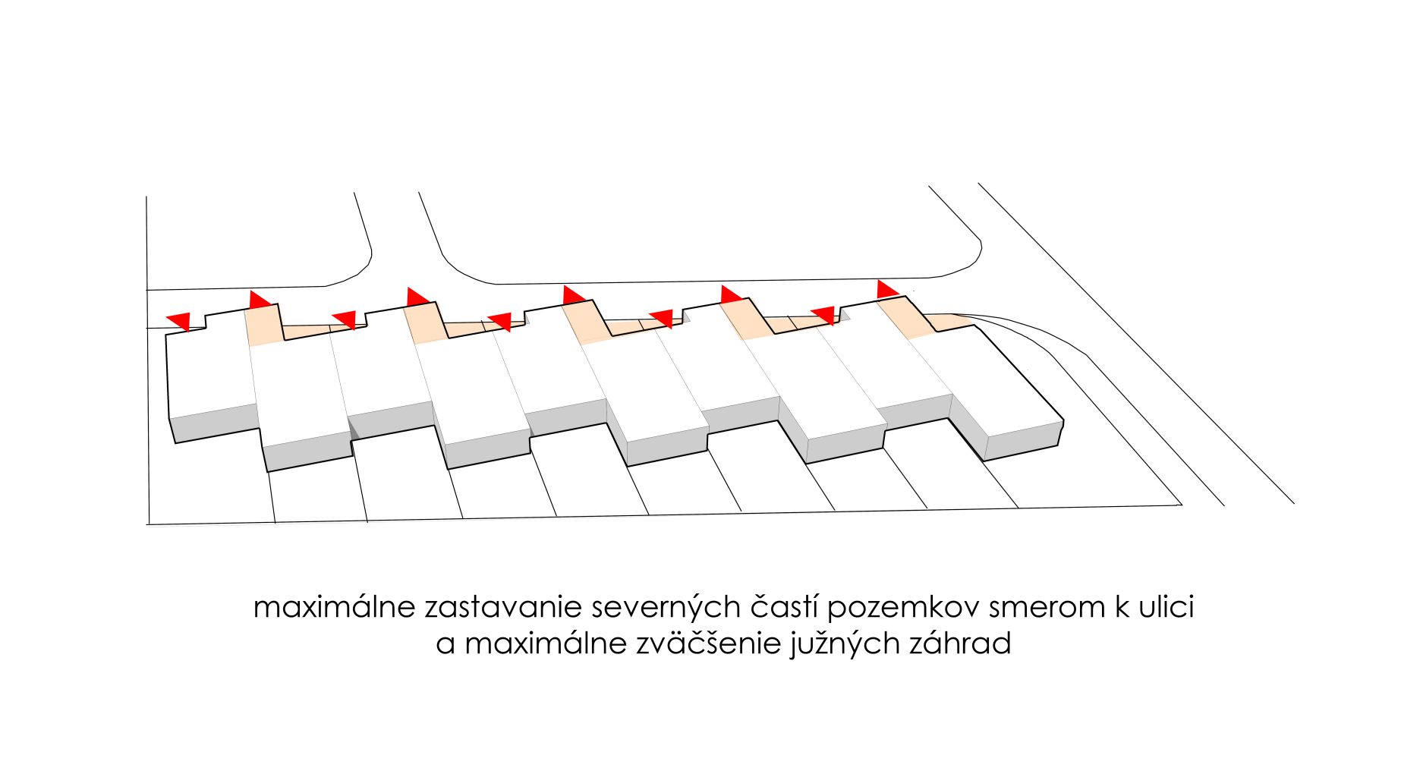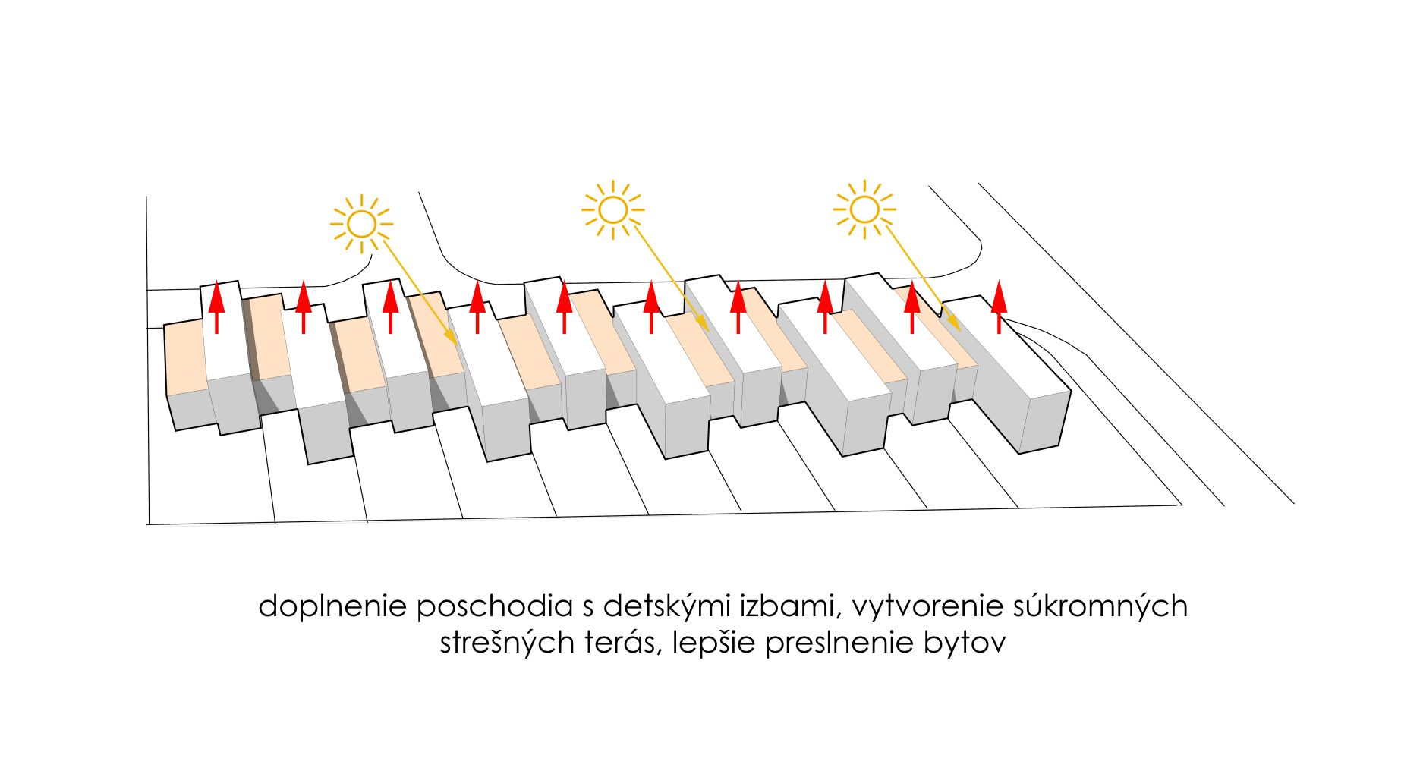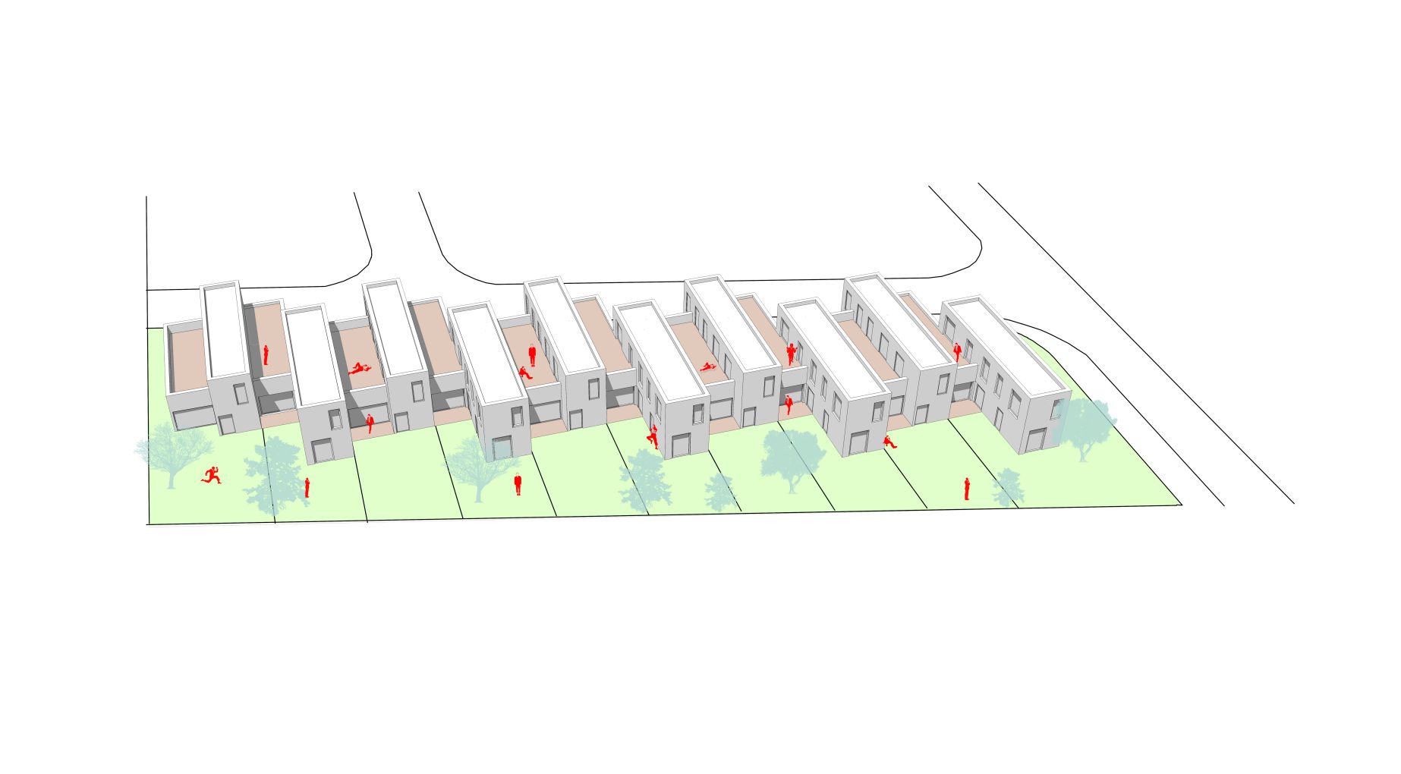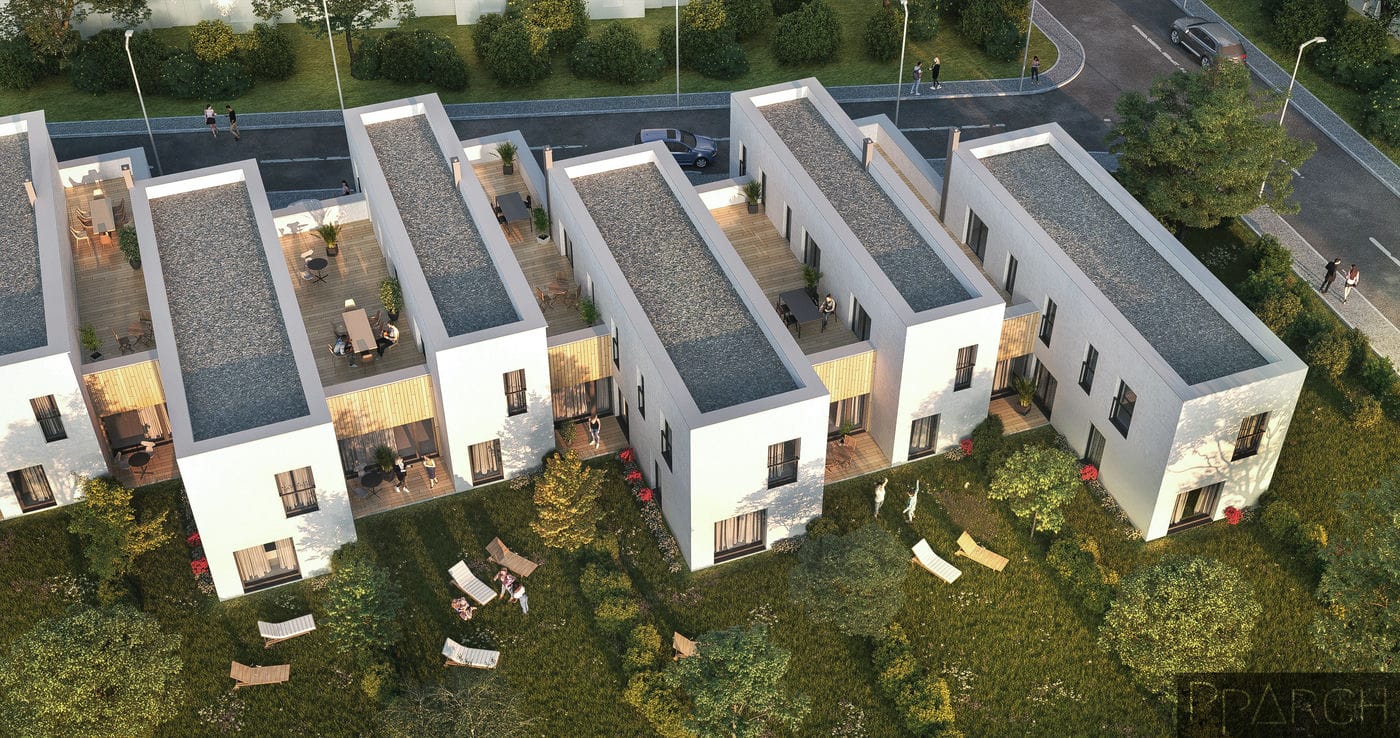
SOCIAL HOUSING - RESIDENTIAL AREA KRIVÁŇ
The topic of social housing and rental housing (SFRB) is gaining more and more attention. In locations where there is a shortage of rental housing, such as in our growing community, there is an increasingly pressing need to create small and affordable units. For this specific location, we have been tasked with building new housing for young families and retirees. We are located in a small village where a rectangular street network and uniform development of houses prevails. We decided to continue this geometric pattern of streets to achieve a sense of organisation throughout the area. Translated with DeepL.com (free version)
Due to the character of the site we are proposing low rise buildings with a maximum of 3 storeys. Our aim is to create simple but aesthetically pleasing structures that are both structurally and structurally unsophisticated. Within individual buildings we experiment with the arrangement of windows, creating balconies and loggias, adding dynamism to the facades as well as character to the overall site.
Although we focus on social and affordable housing, we want our solutions to be sophisticated and attractive. The whole area is made up of terraced and apartment blocks, with the height of the apartment blocks varying depending on the distance from the houses. Our aim is to create compact buildings with small two- and three-bedroom flats that make efficient use of the available space.
TERRACED HOUSES- STAGE 01
Proposal for terraced development on proportionately narrow trapezoidal plots of 2. size types. Type A and Type B alternating with each other. Externally the properties do not acknowledge the metric differences of the individual houses and it is very difficult to read who has the larger and smaller house, which is intended to reflect the property balance of the occupants even though internally the spaces differ. The whole concept of the houses is based on making the most efficient use of the southern front gardens, creating courtyard terraces, or reducing the scale of the development. The north of the road entry spaces are pulled back to a minimum by cutting up the massing to create open parking in the stall and garage. This was accomplished by breaking up the individual masses in the middle of their disposition. On the South sides, bays were created between the single-family homes which allowed for better screening of the interior spaces on two sides while creating intimate terraces where you can't see from any of the neighboring lots even if you are in a terraced development. On the 2nd floors are located night time1, ti objects always on one half of the spread out 1st floors which allowed a better screening of the 2nd floor with the creation of private terraces. The composition is based on the alternation of one and two-storey parts, fragmenting the development so that it does not create a huge wall, but fits better into the scale of the houses in the newly emerging locality.
Location: Kriváň
Architects: Peter Paľko, Jíří Mach
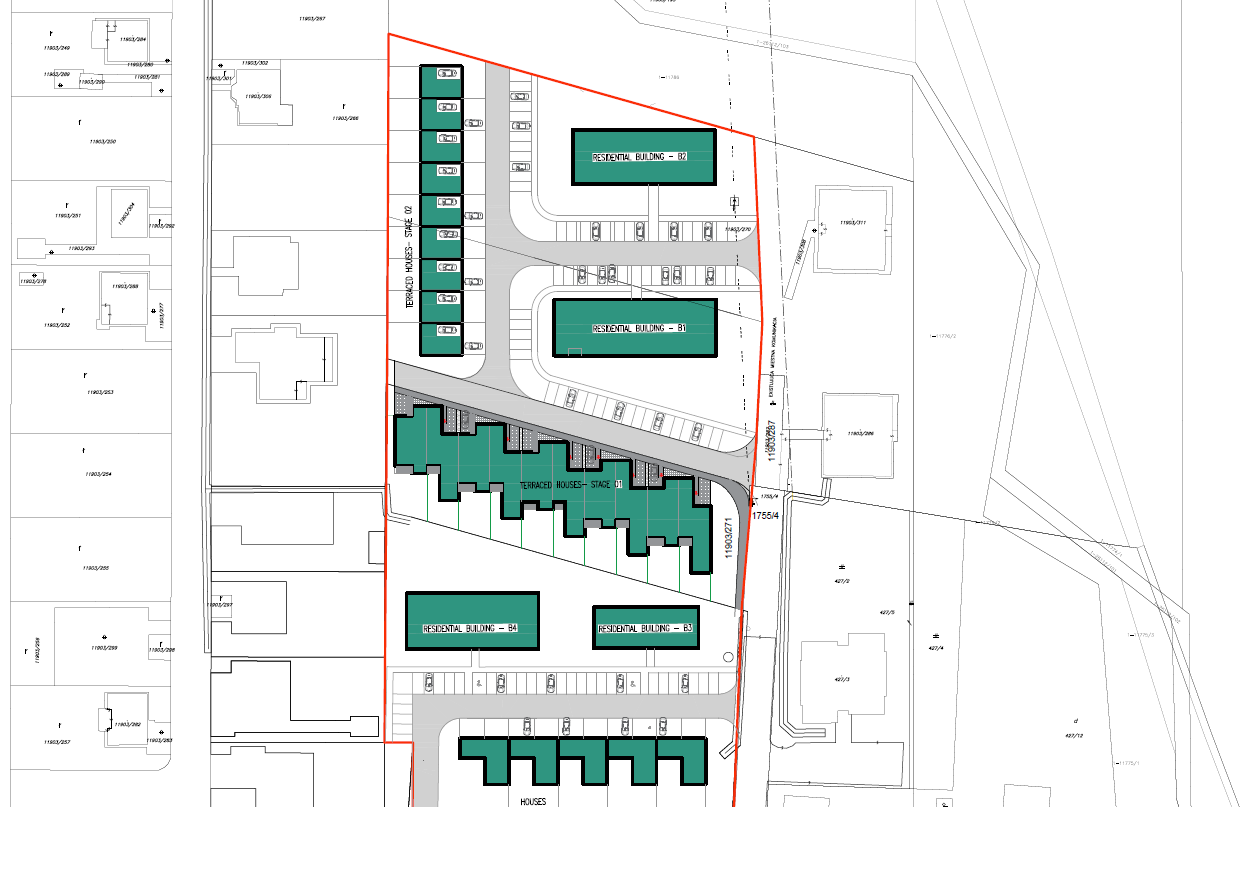
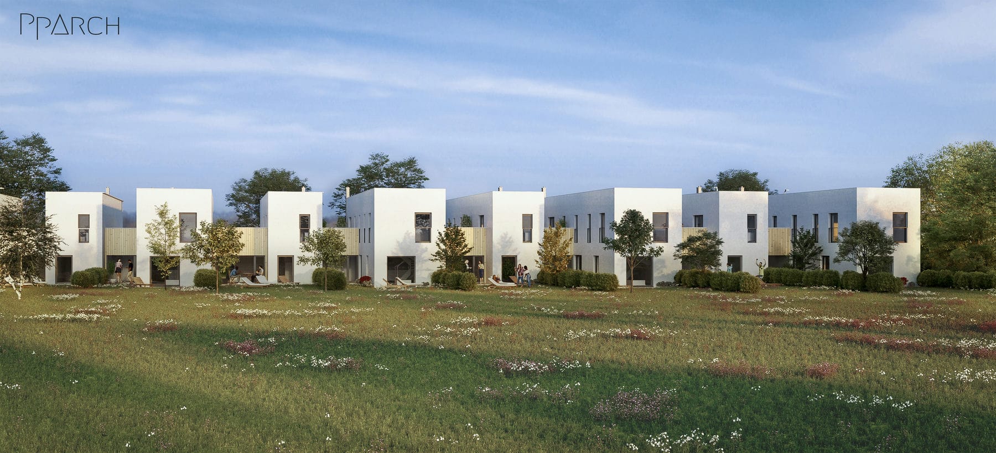
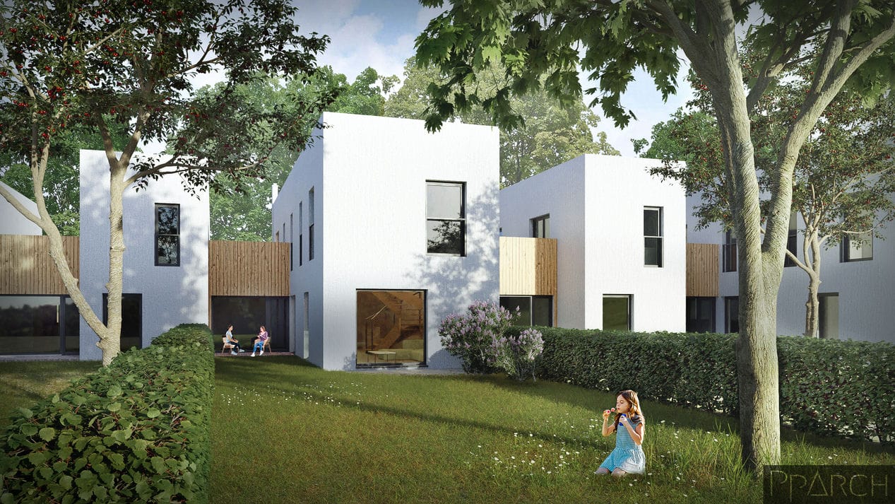

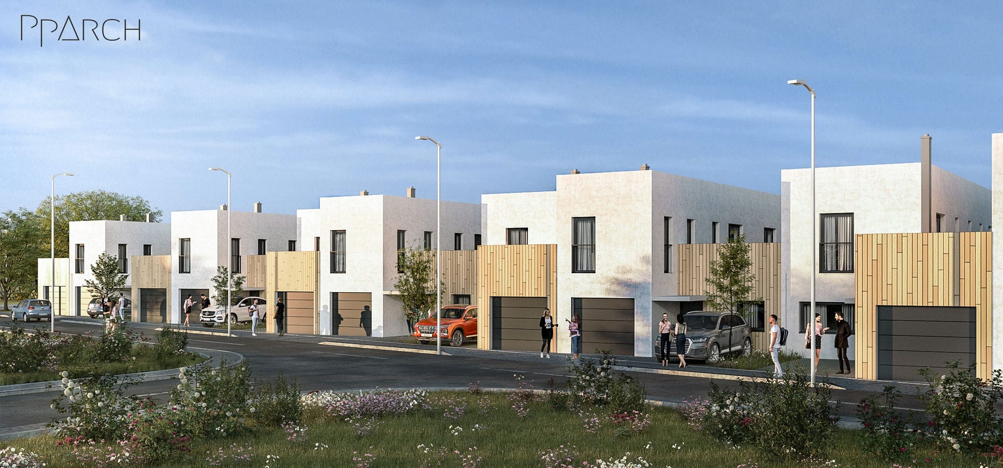
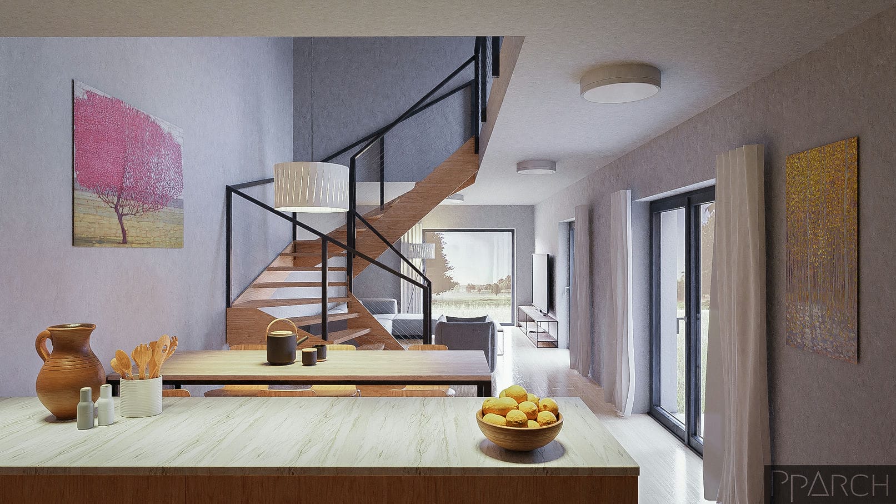

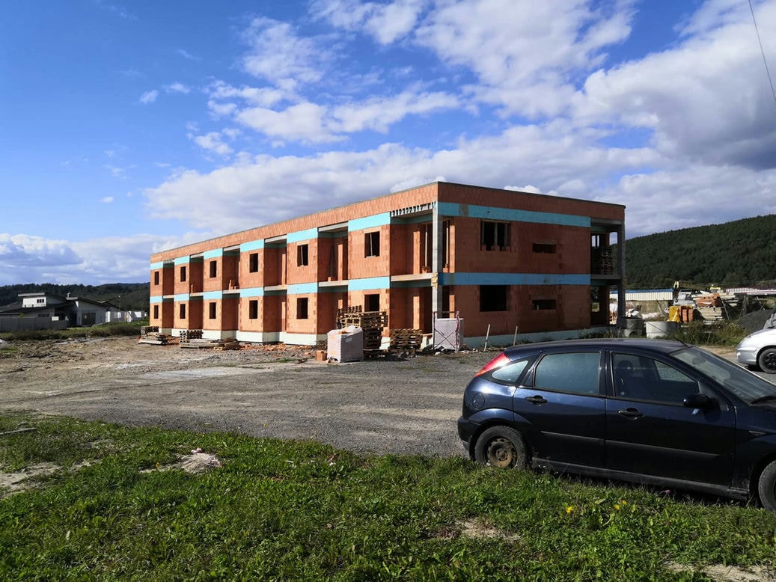

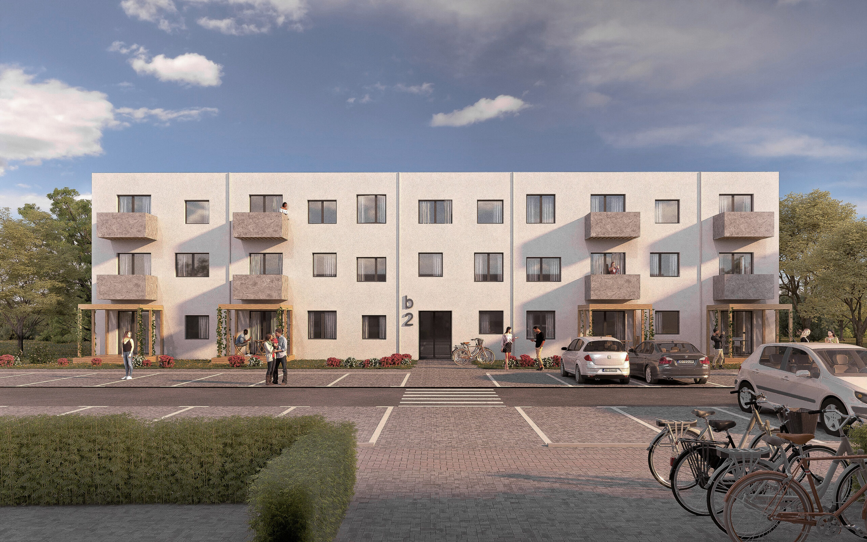
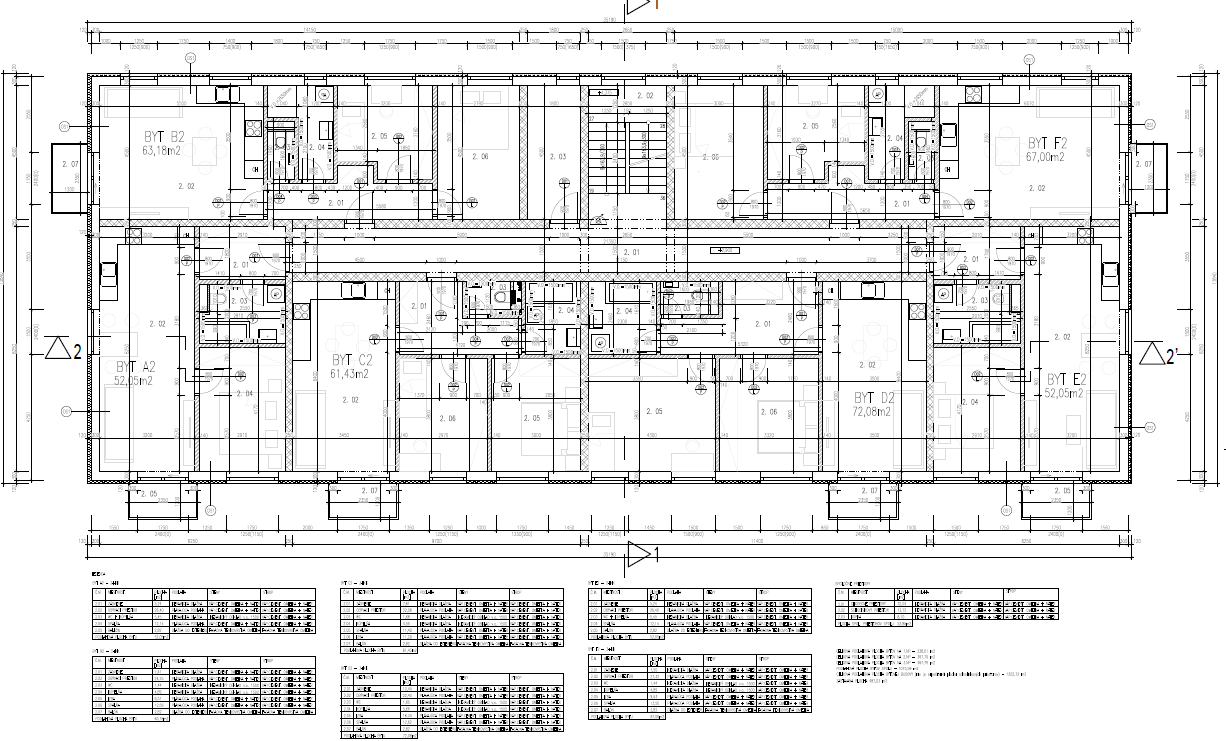
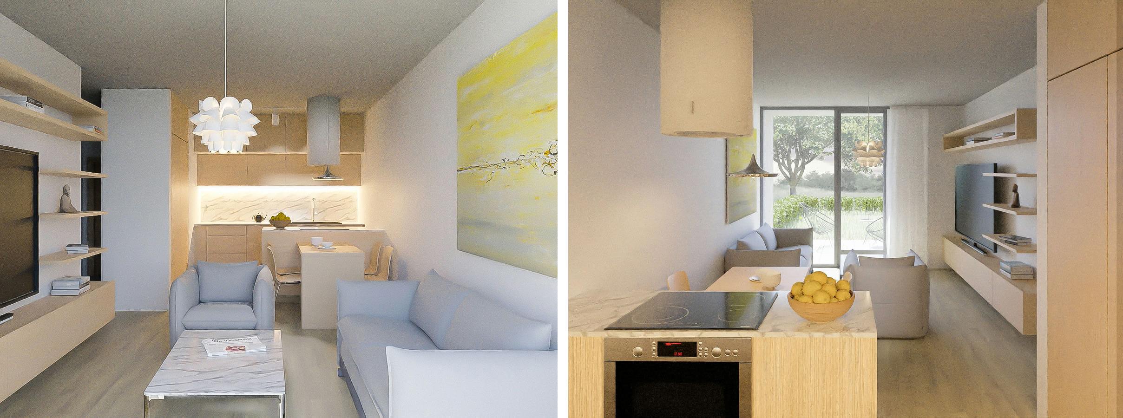
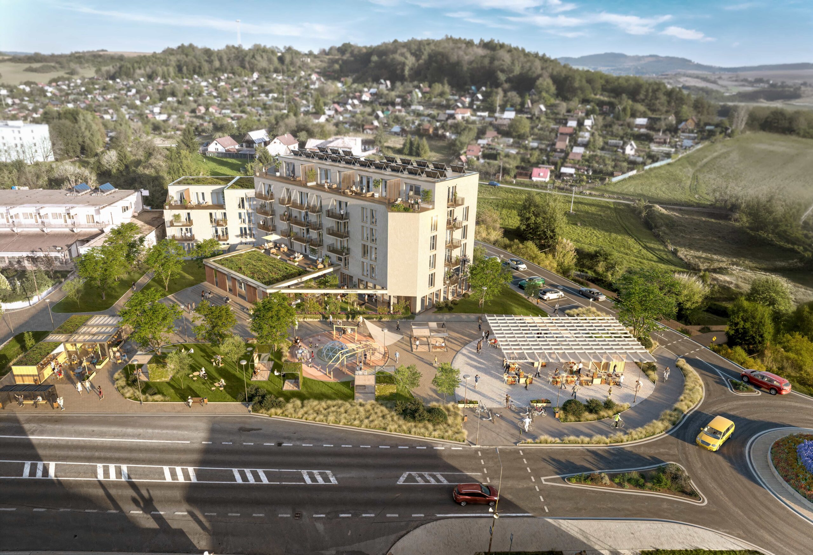
SÚŤAŽ – 1. MIESTO_Rekonštrukcia MSÚ Detva

Vyzvaná súťaž_Komplex-komunitné dvory
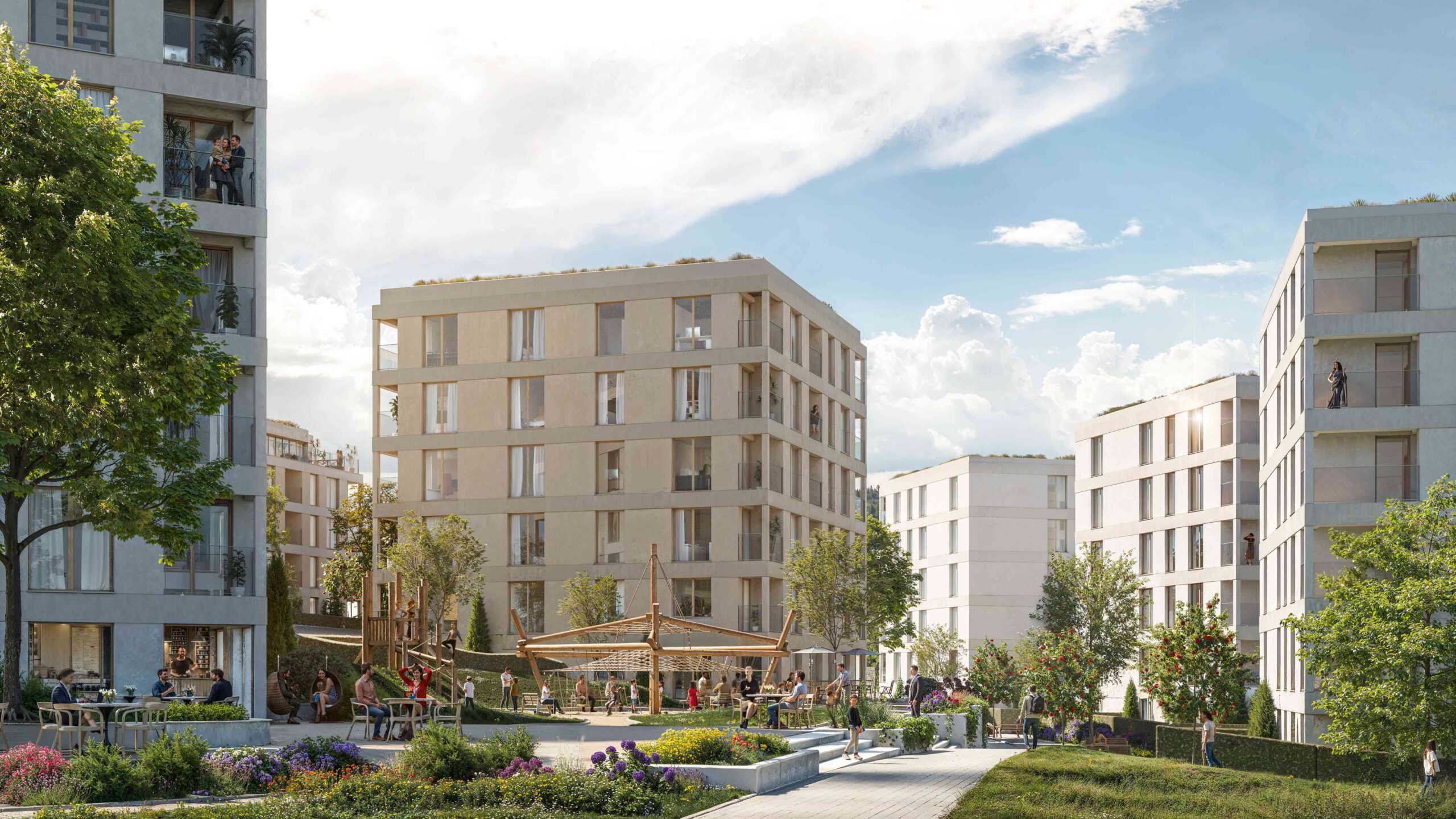
Obytný súbor

APARTMENT BUILDING FIORE

COMPLEX OF APARTMENT AND FAMILY HOUSES
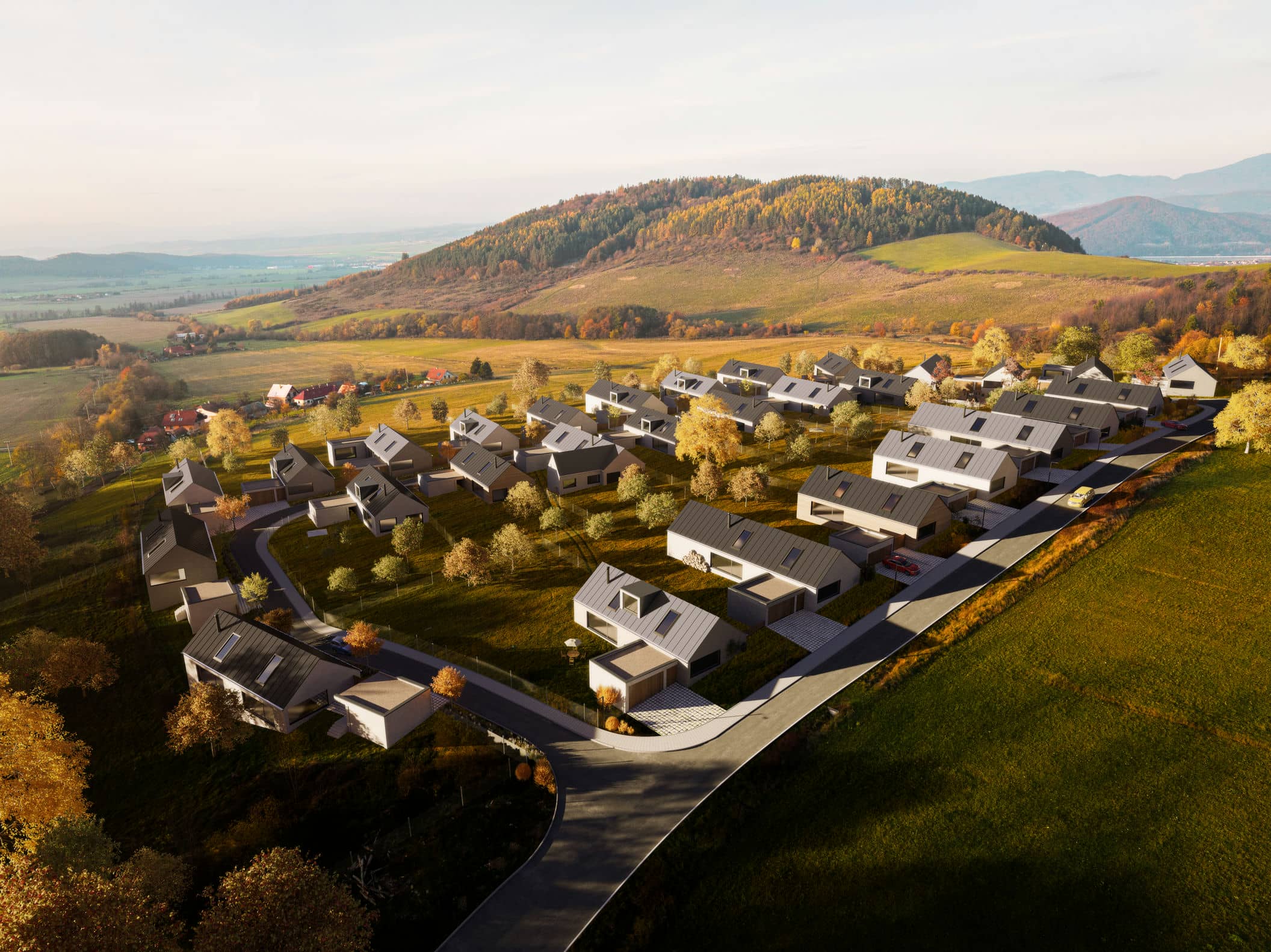
URBAN PLANNING STUDY Klokoč

APARTMENT COMPLEX - Slovenský Grob
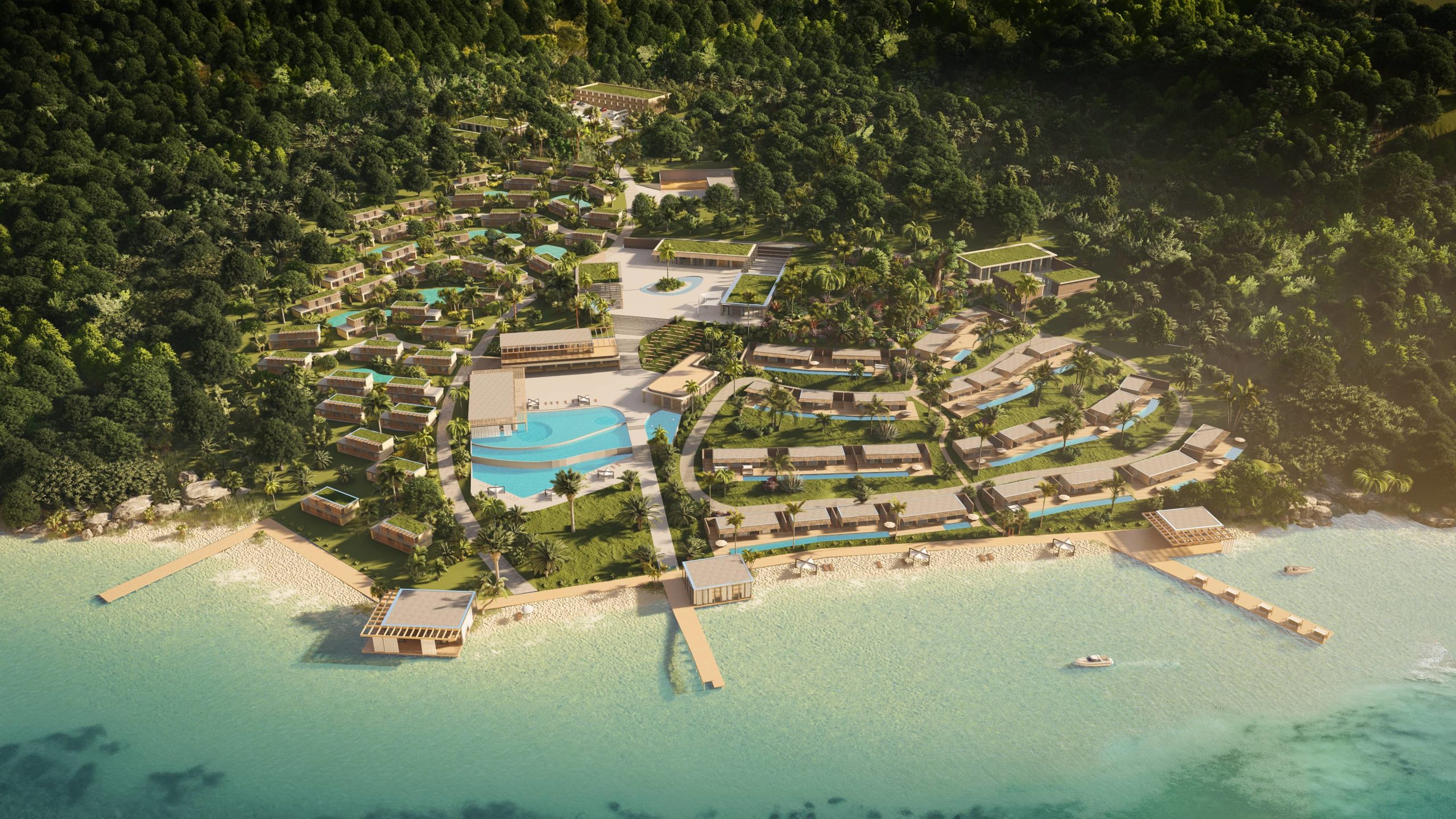
FIADANANA BE RESORT MADAGASCAR

SOCIAL HOUSING - RESIDENTIAL AREA KRIVÁŇ
HISTORICAL BUILDING RESTORATION - BANSKÁ ŠTIAVNICA

RESTORATION OF A HOUSE IN ZH

HRINOVÁ HOUSE III.
ZV. SLATINA INTERIOR
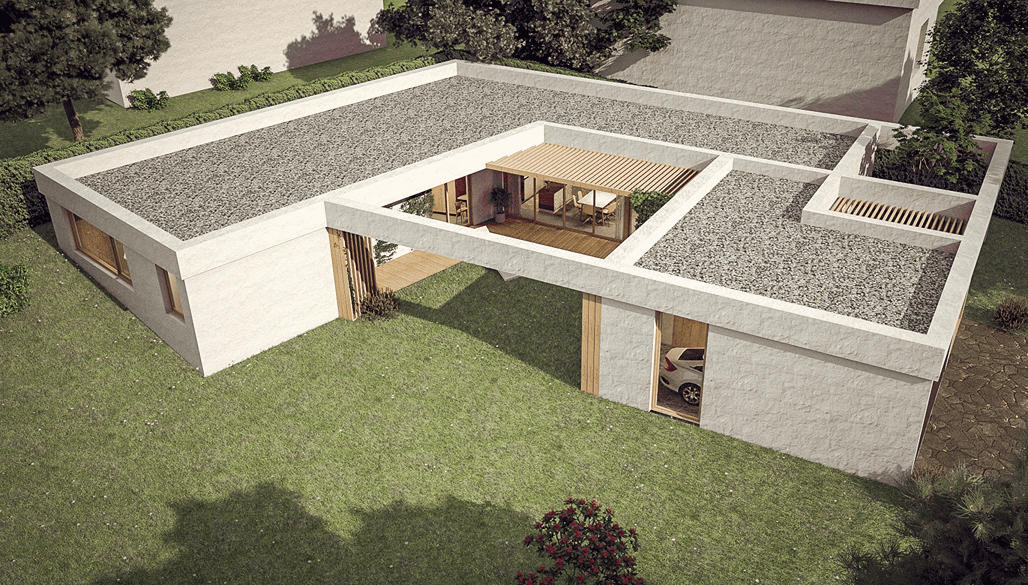
ATRIUM HOUSE
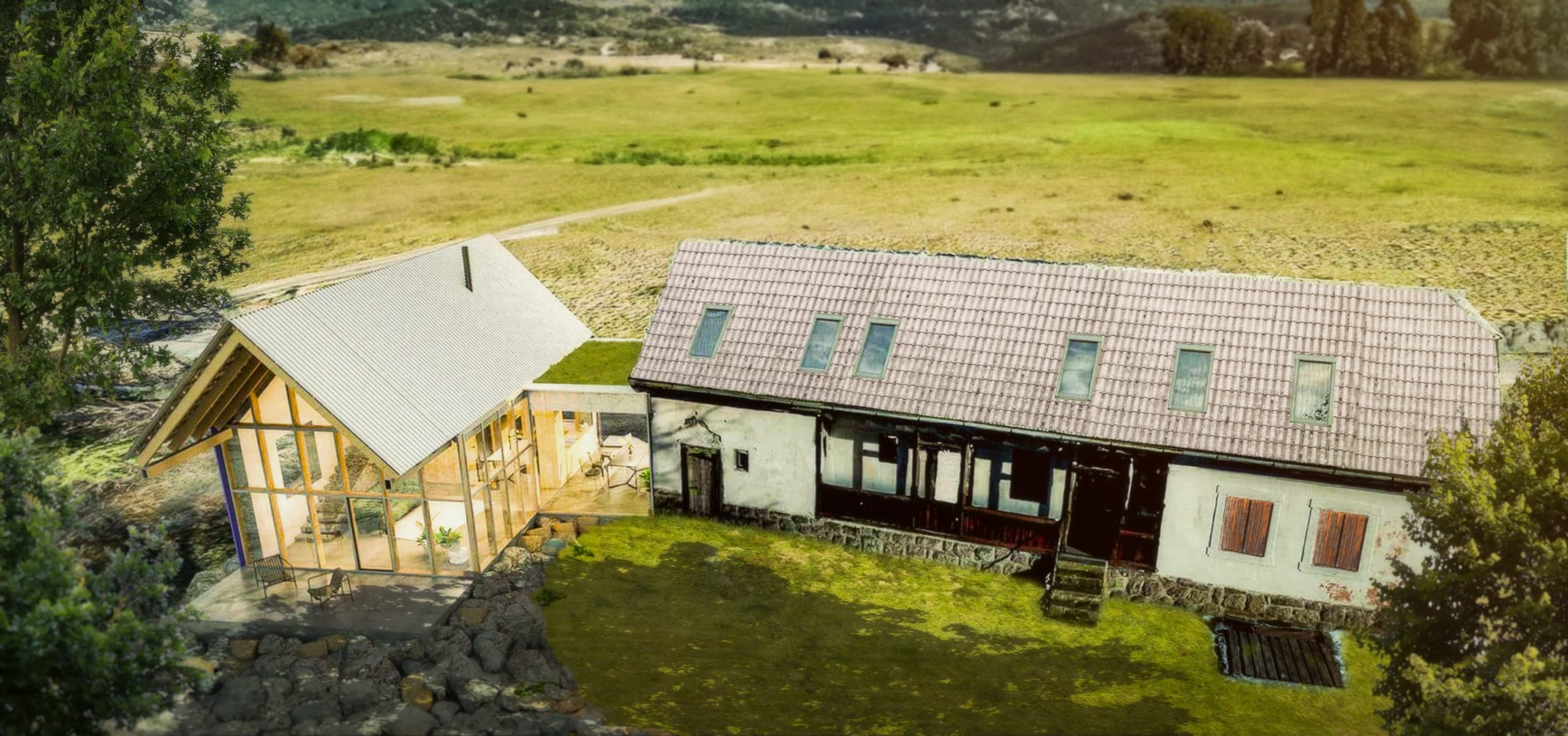
RESTORATION AND EXPANSION OF A 100 YEAR OLD STONE HOUSE

OFFICE INTERIOR TRENČÍN

THE L HOUSE

BIO SWIMMING POOL NITRA

TRADITIONAL STYLE HOUSE

HOUSE IN THE GARDEN
COMPLEX OF HOOUSES IN ZVOLENSKÁ SLATINA
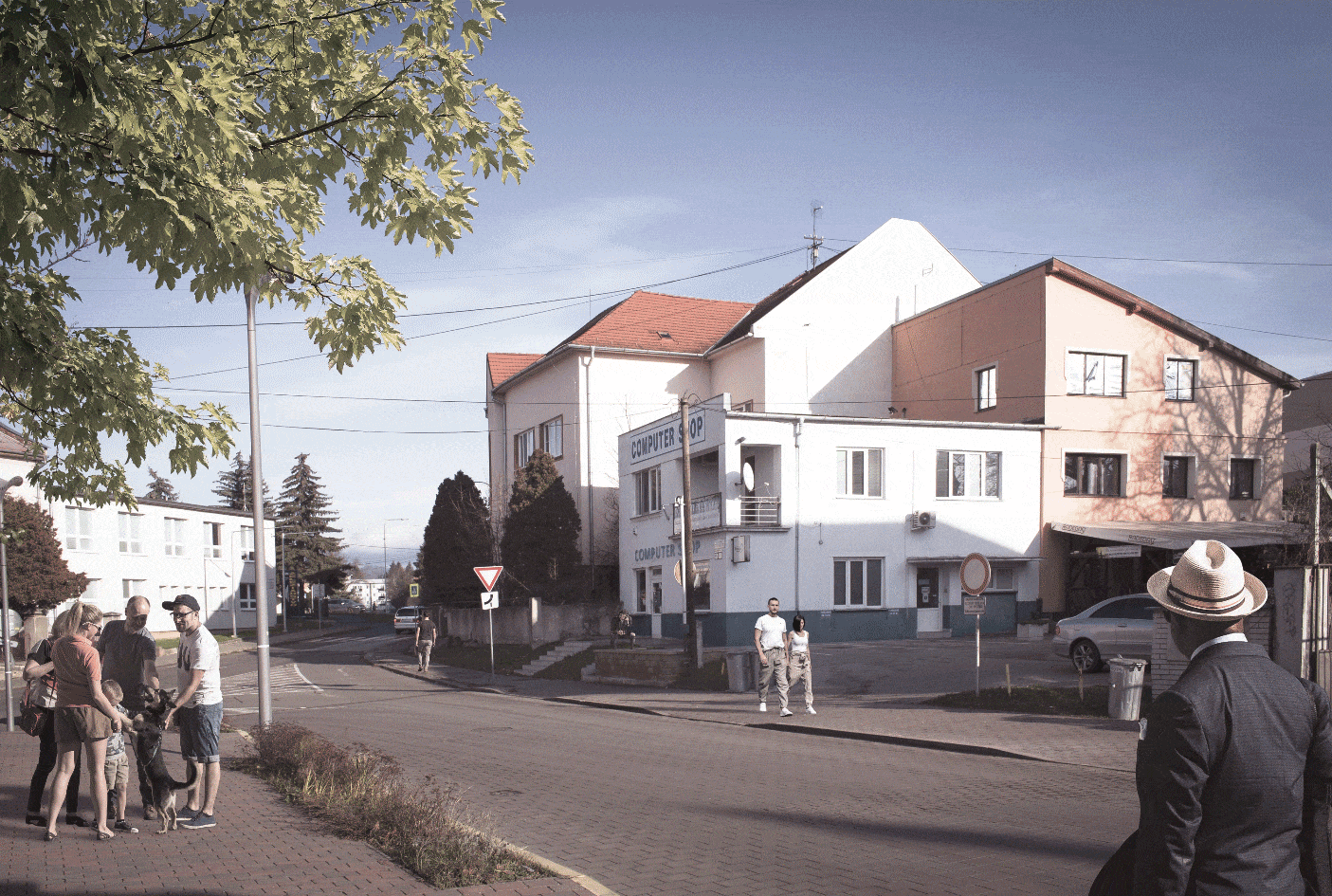
RECONSTRUCTION AND EXPANSION OF A MIXED - USE BUILDING
PARTY HOUSE

ATRIUM HOUSE
HILLSIDE HOUSE

MIXED - USE BUILDING in SLIAČ

FUNCTIONALIST HOUSE PÚCHOV
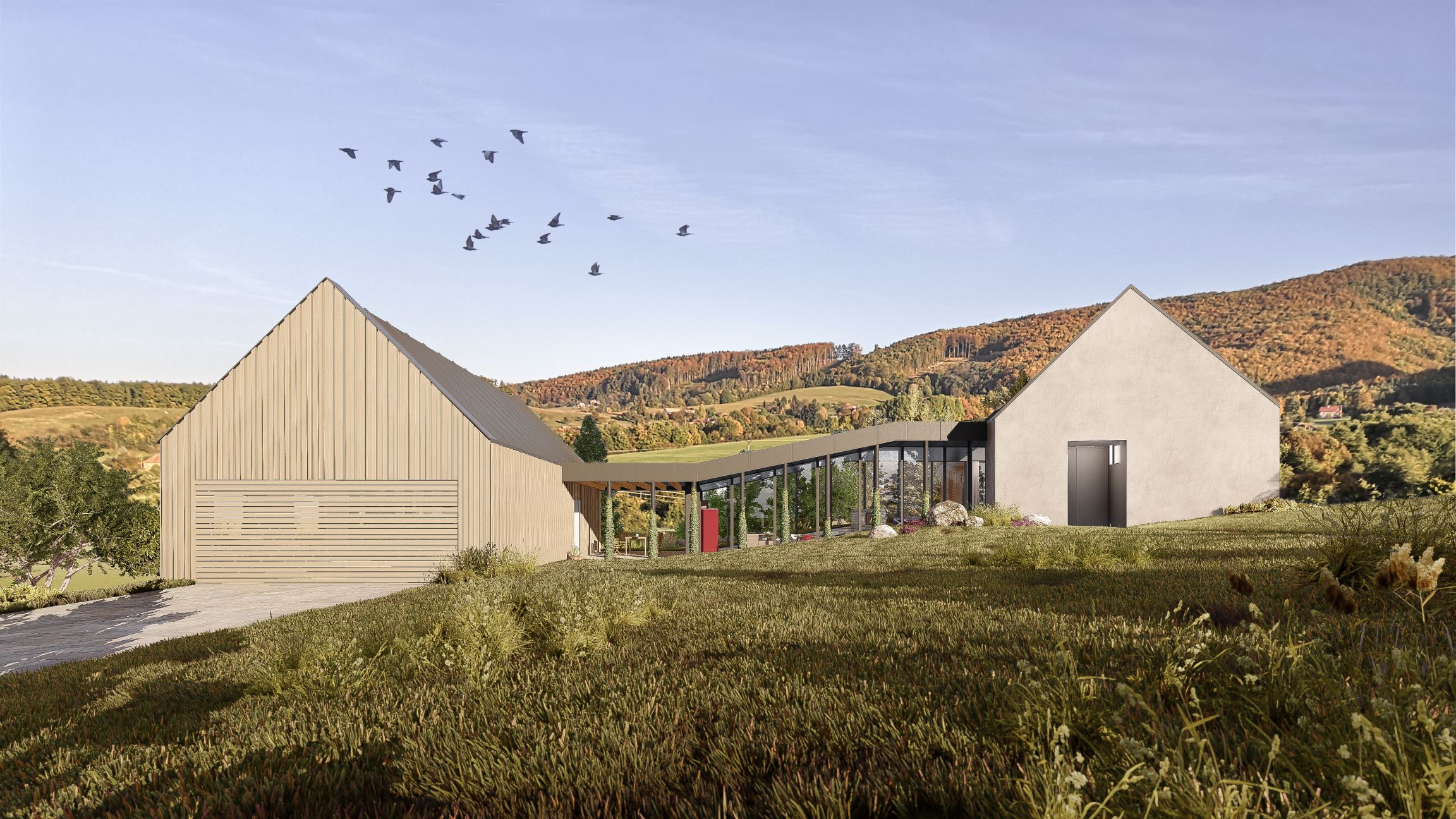
Z HOUSE

APARTMENT BLOCK IN PRAGUE /SCHOOL PROJECT/

HOUNTAIN LODGE ROHÁČE

PILGRIMAGE POINT PRAGUE
