
HOUSE IN THE GARDEN
The building is designed in the garden of the investor's family home. We take into account the idea of spending time together as parents and child in the outdoor common garden, to which the building opens. At the same time, however, we clearly define the boundaries of these objects. In the fencing of the new building we propose an entrance to the plot. This is followed by a straight staircase that will lead us directly to the main entrance of the new building, so that the privacy of the parents and the child will not be violated. The green roof planes following the terrain changes and the façade wrapped with vertical slats support the desire for a natural integration into the garden environment. Behind the slats, solid and glazed sections alternate, giving us a visual experience of light play behind the wooden backdrop as day and night change. The division of the building is clearly defined in plan or height, into the parents' zone, the day zone and the children's zone. We create a U-shape, in the bay of which an intimate daytime terrace is created.
Location:Bánovce nad Bebravounn Cooperation: Stanislava Mozoľová
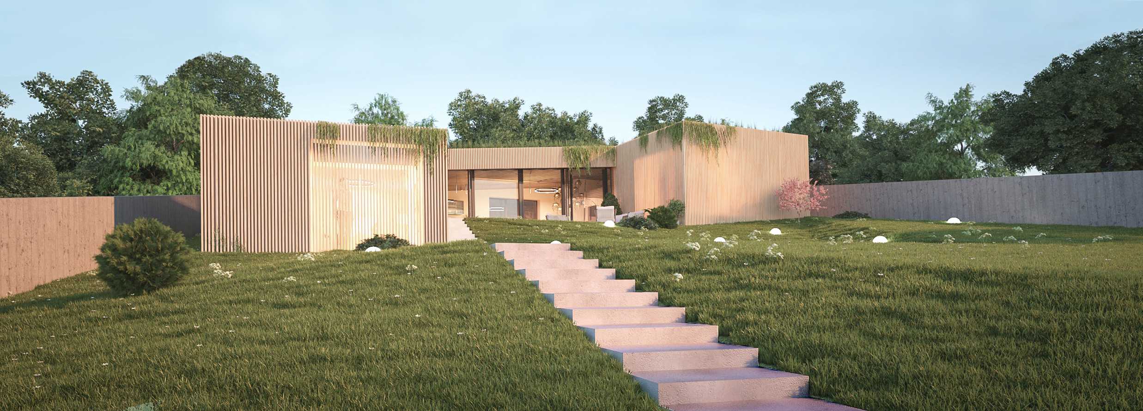
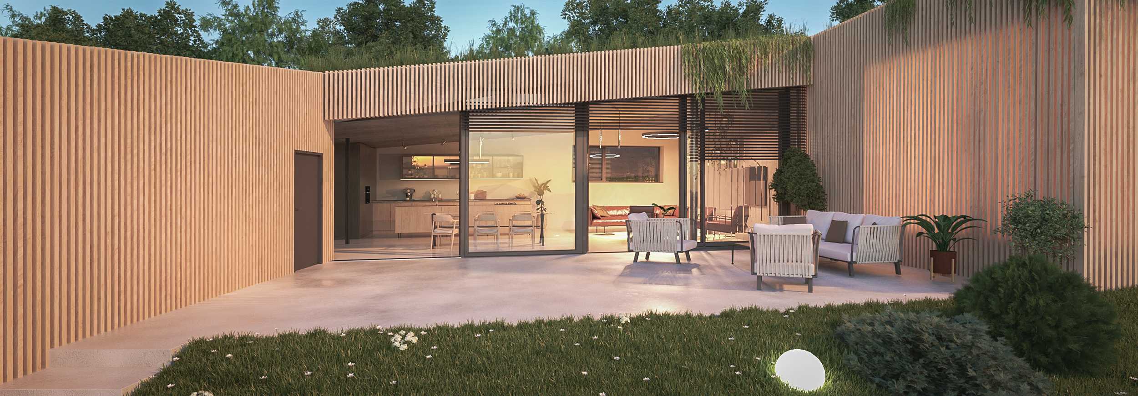

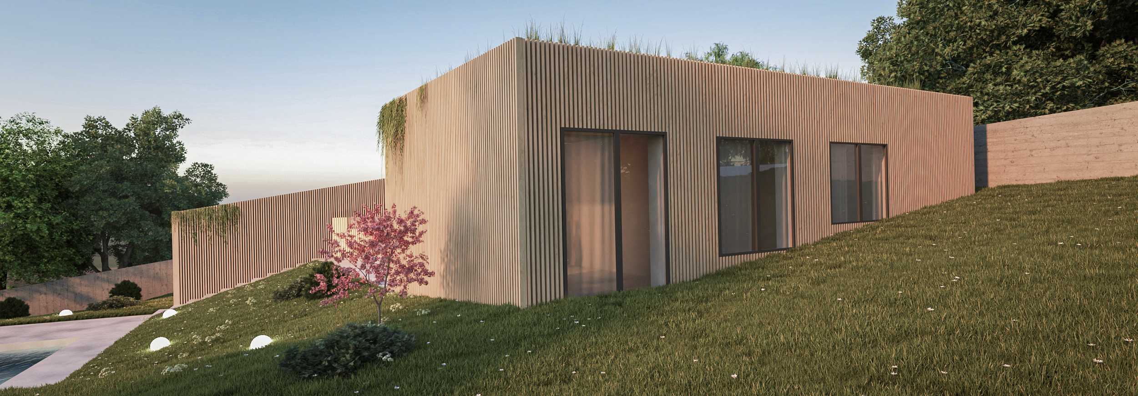
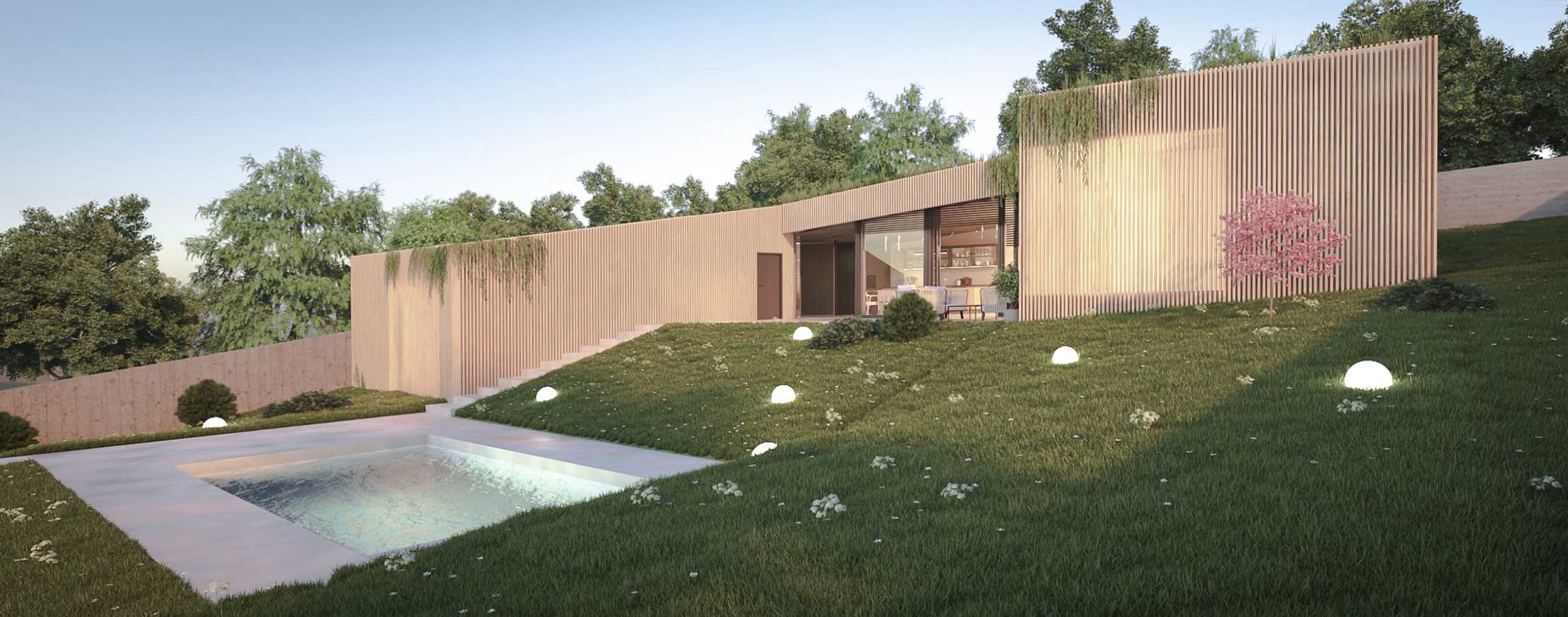
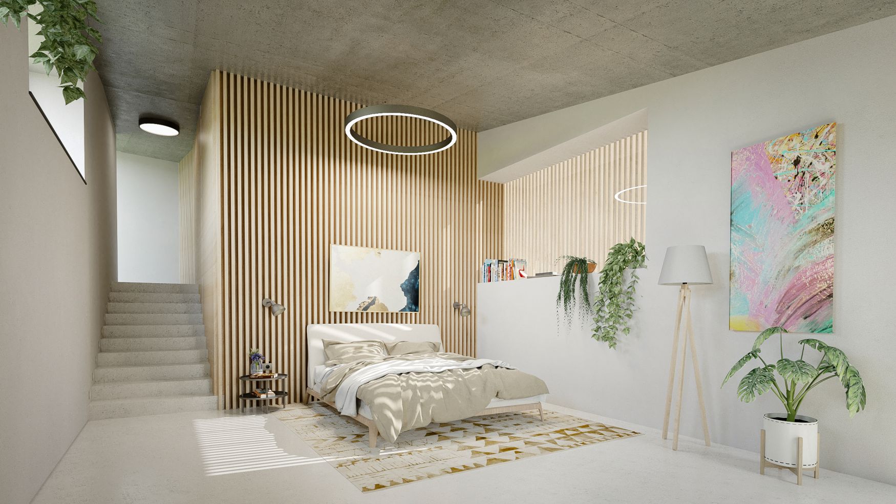
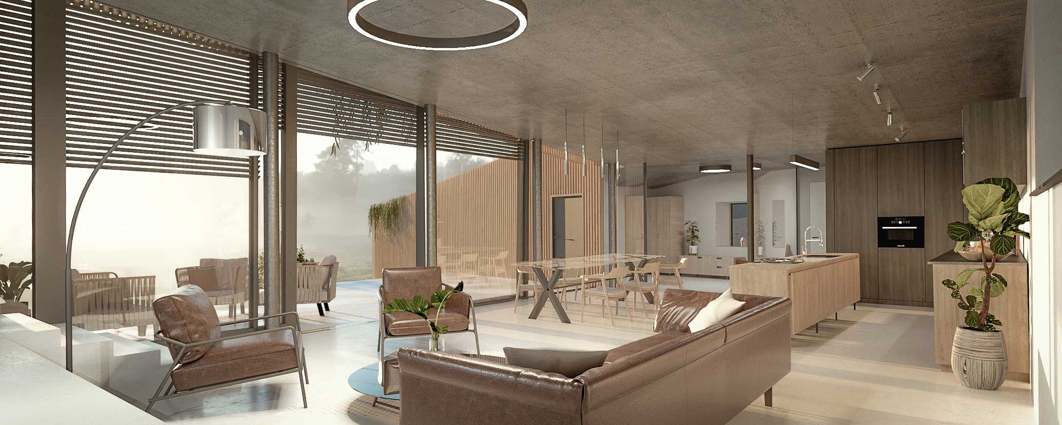
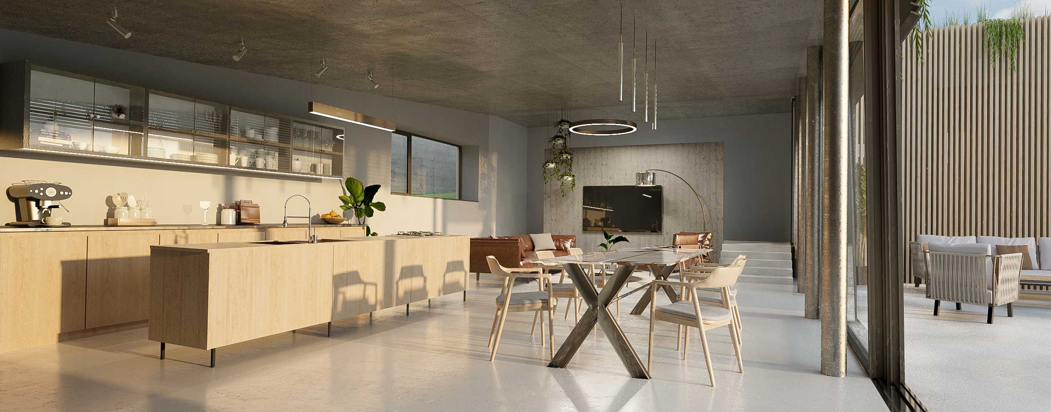
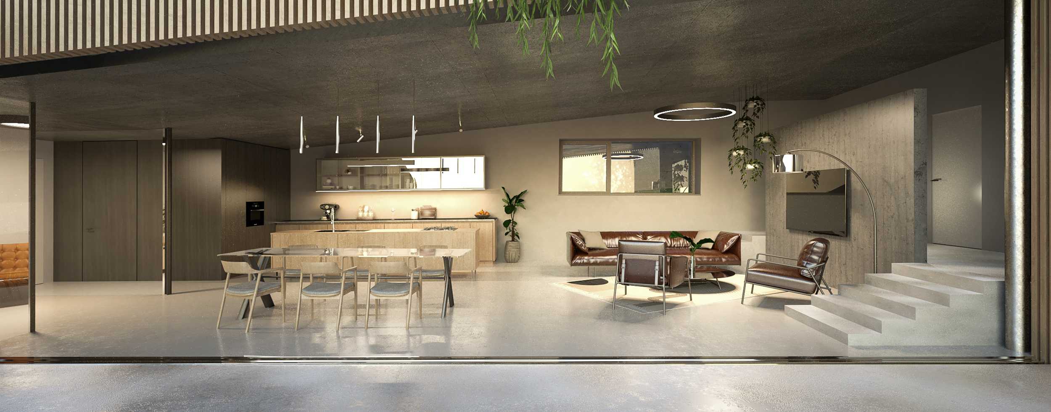
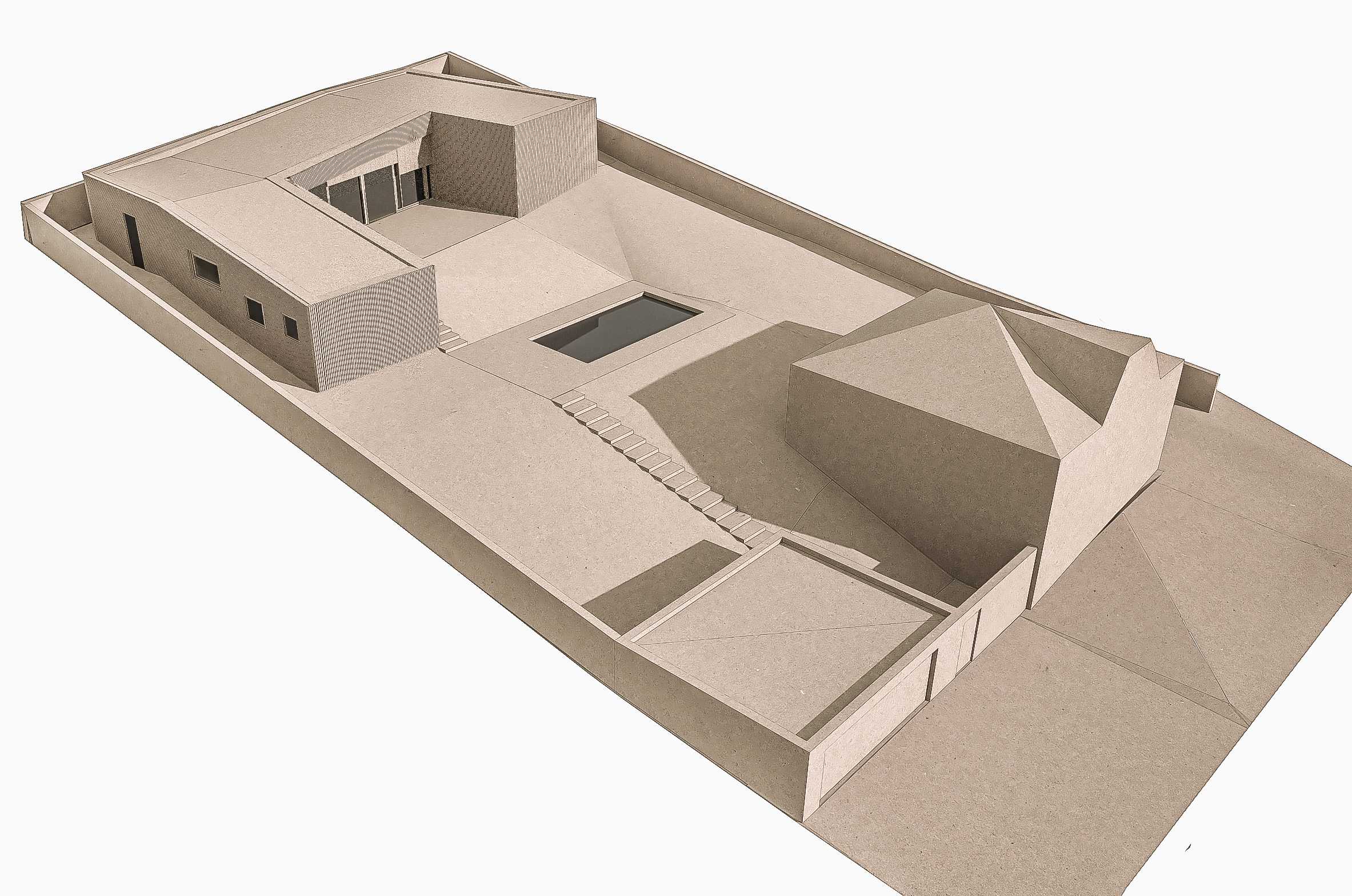
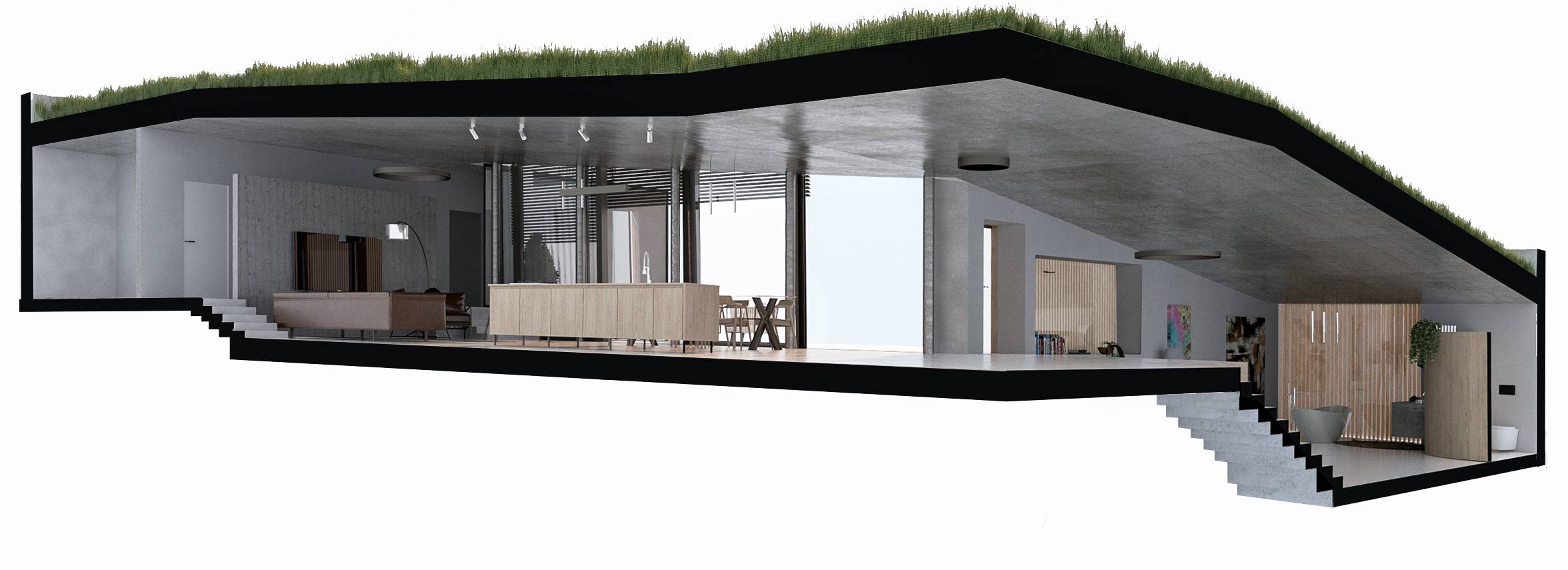
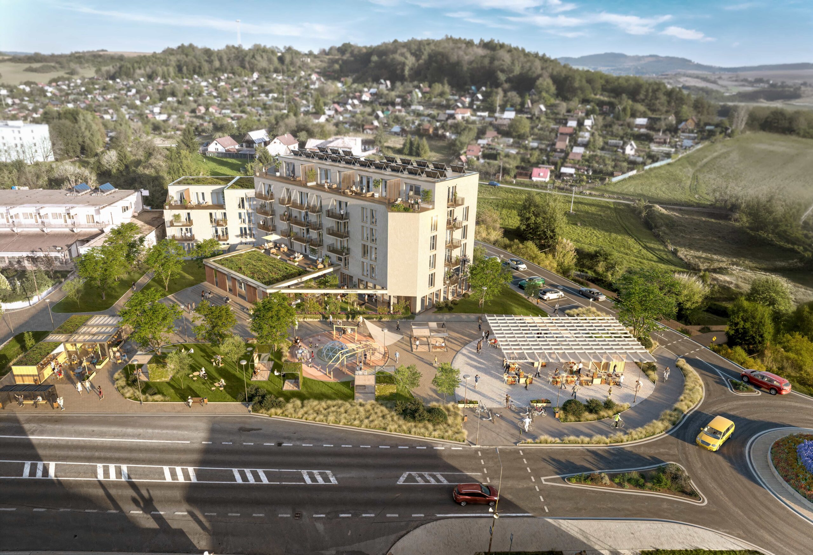
SÚŤAŽ – 1. MIESTO_Rekonštrukcia MSÚ Detva

Vyzvaná súťaž_Komplex-komunitné dvory
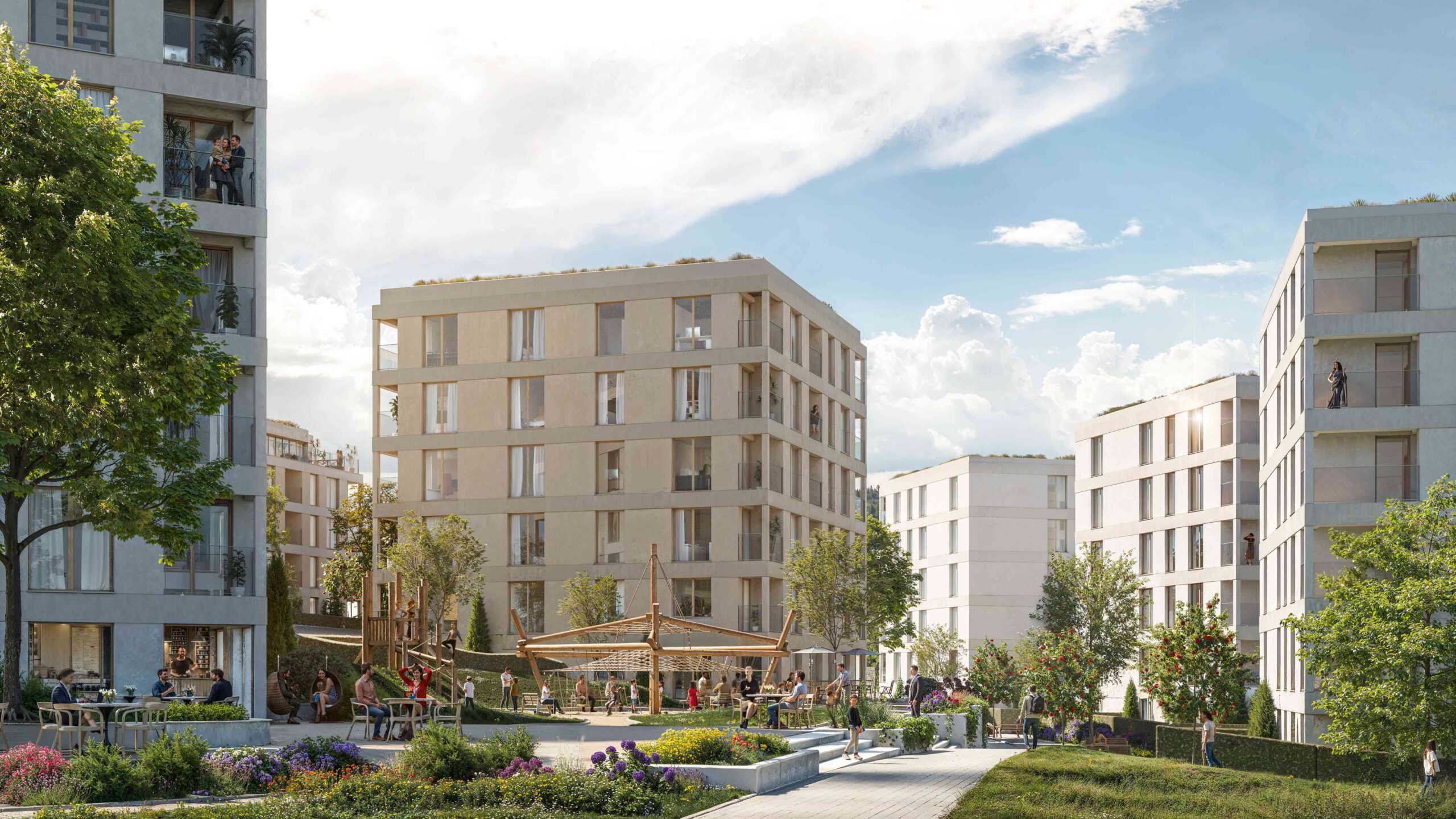
Obytný súbor

APARTMENT BUILDING FIORE

COMPLEX OF APARTMENT AND FAMILY HOUSES
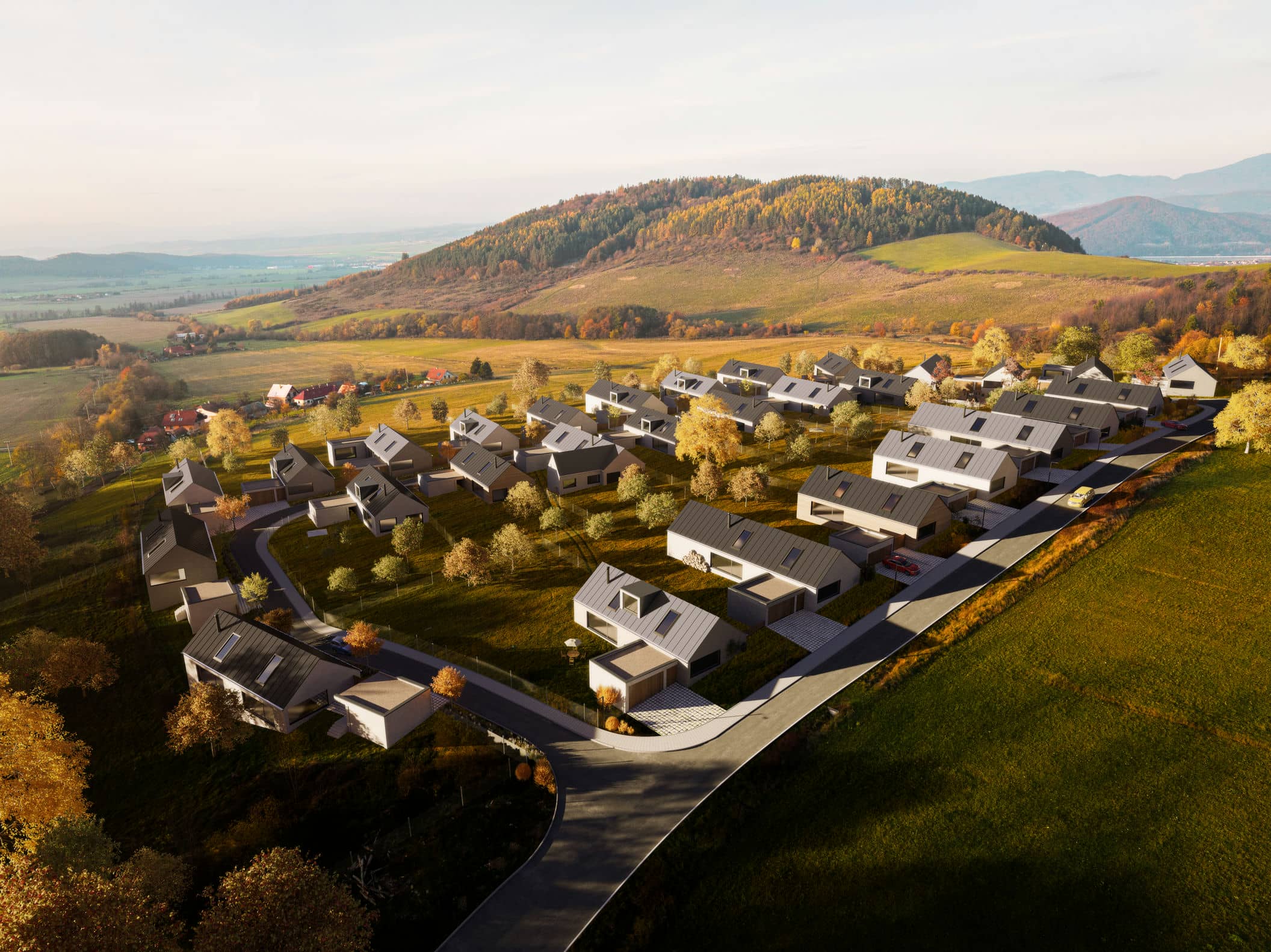
URBAN PLANNING STUDY Klokoč

APARTMENT COMPLEX - Slovenský Grob
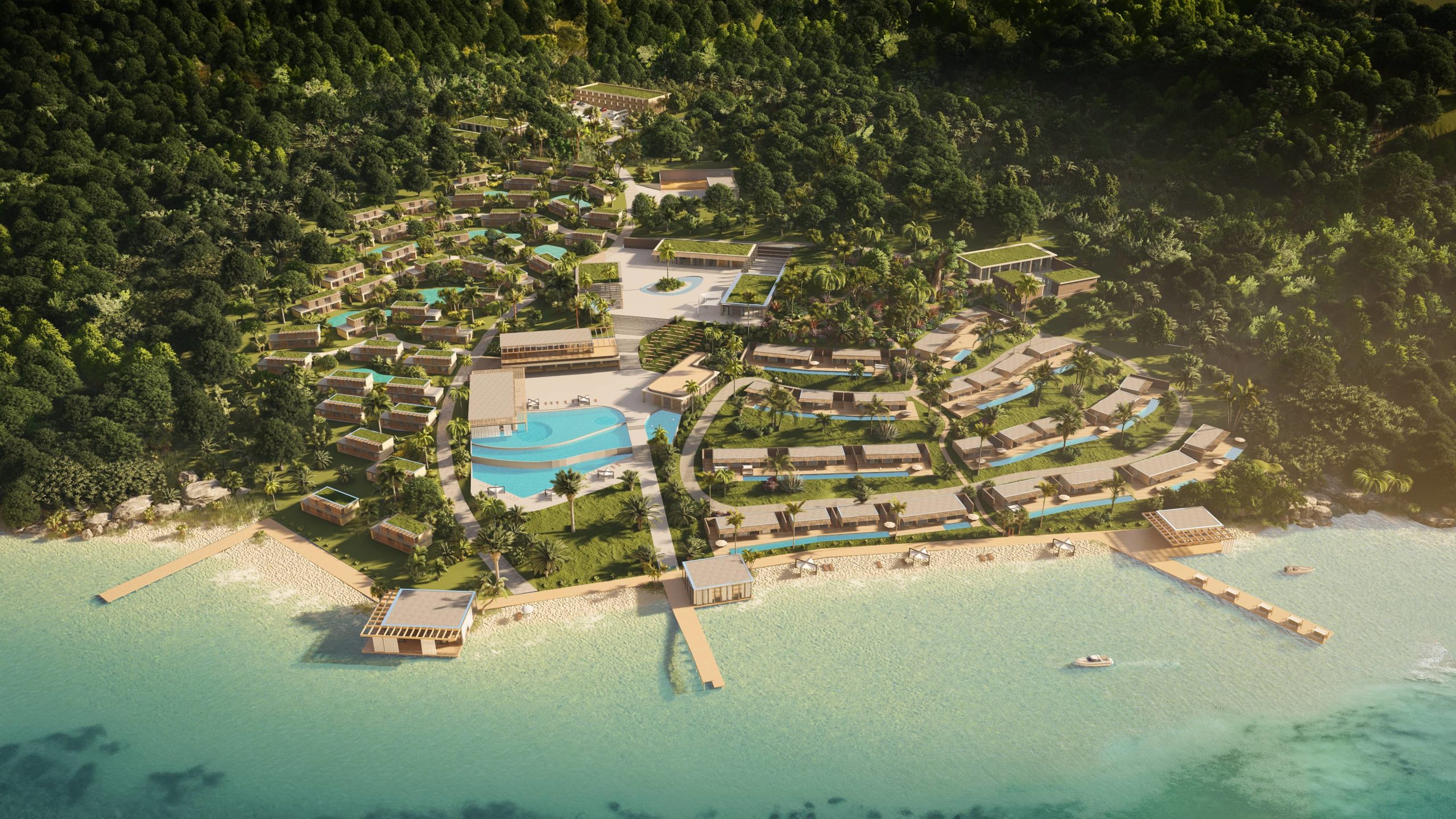
FIADANANA BE RESORT MADAGASCAR
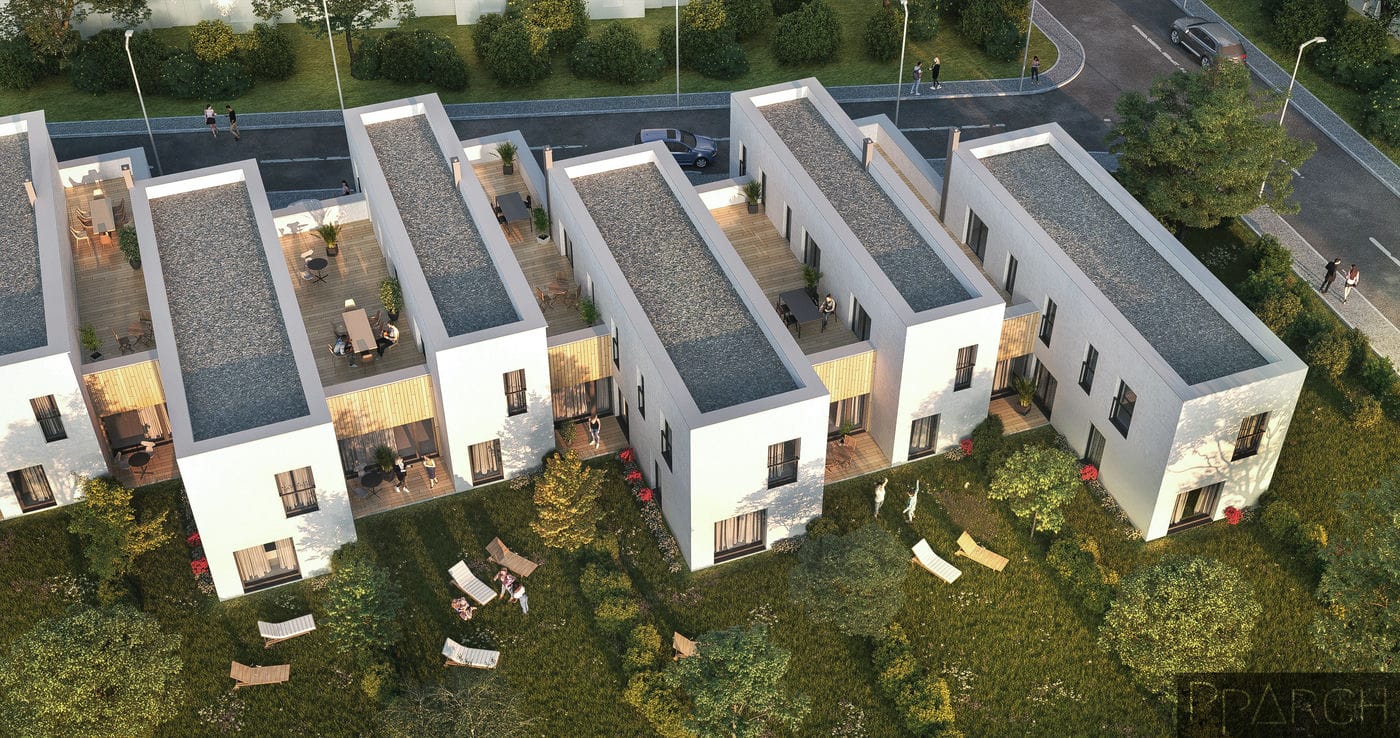
SOCIAL HOUSING - RESIDENTIAL AREA KRIVÁŇ
HISTORICAL BUILDING RESTORATION - BANSKÁ ŠTIAVNICA

RESTORATION OF A HOUSE IN ZH

HRINOVÁ HOUSE III.
ZV. SLATINA INTERIOR
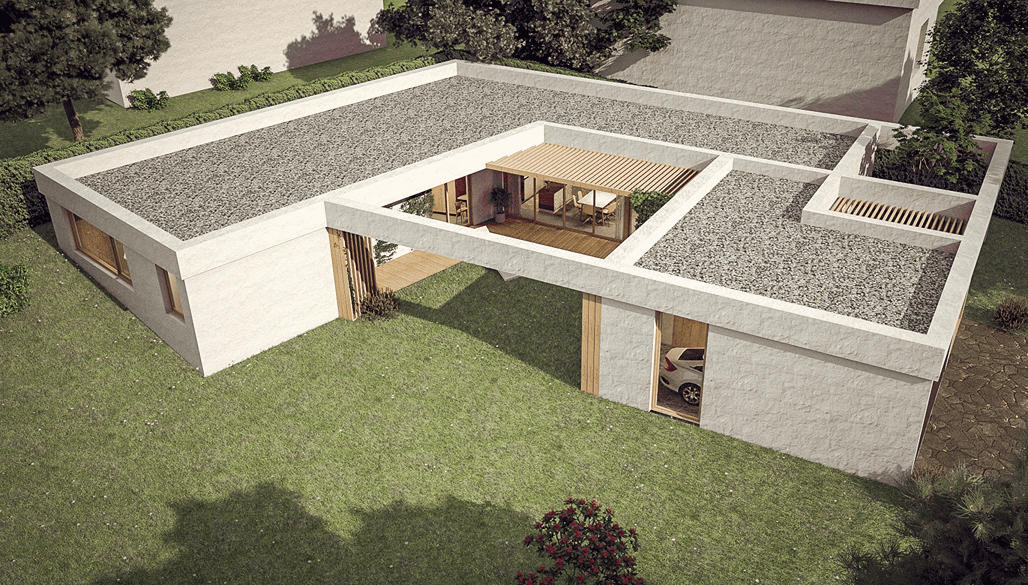
ATRIUM HOUSE
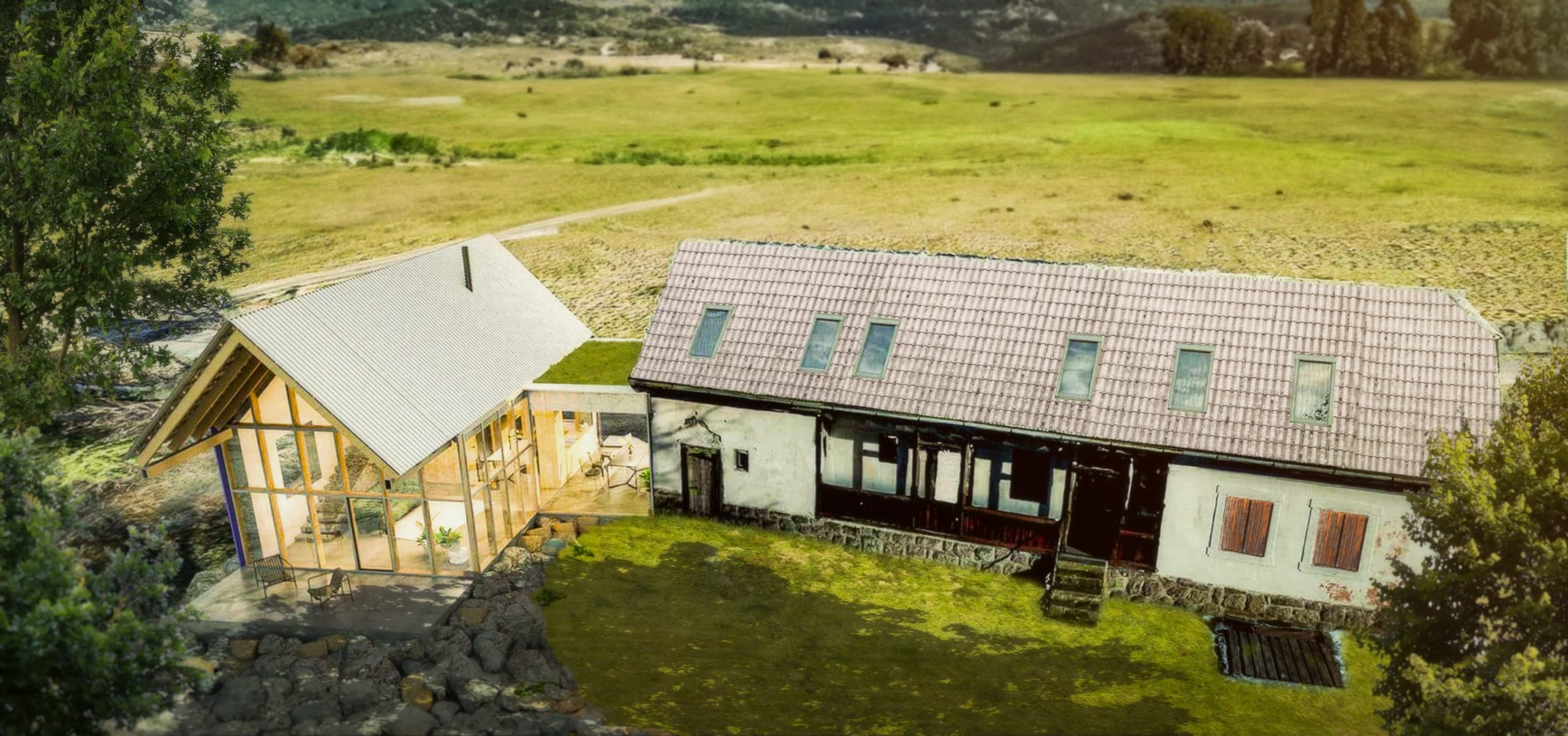
RESTORATION AND EXPANSION OF A 100 YEAR OLD STONE HOUSE

OFFICE INTERIOR TRENČÍN

THE L HOUSE

BIO SWIMMING POOL NITRA

TRADITIONAL STYLE HOUSE

HOUSE IN THE GARDEN
COMPLEX OF HOOUSES IN ZVOLENSKÁ SLATINA
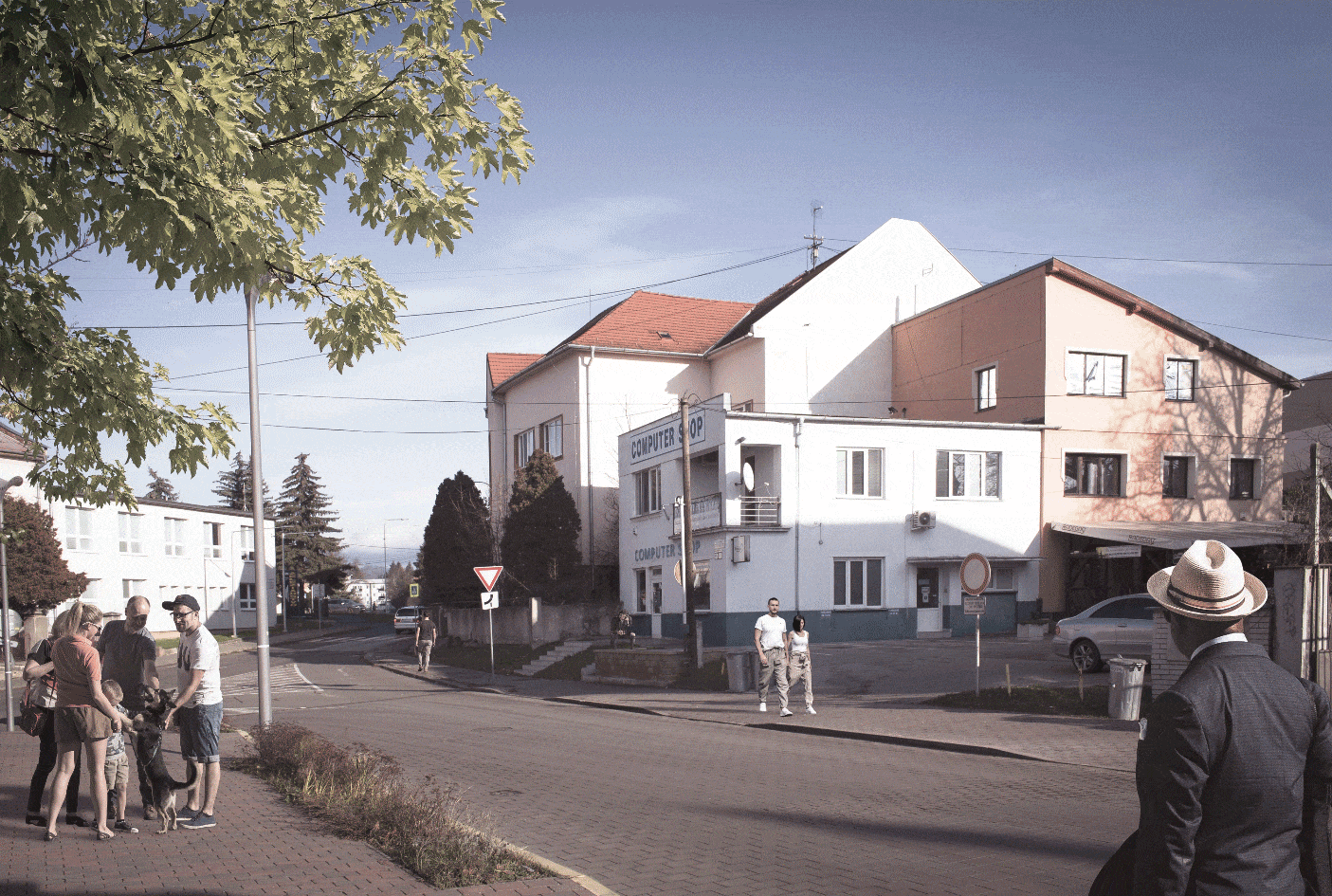
RECONSTRUCTION AND EXPANSION OF A MIXED - USE BUILDING
PARTY HOUSE

ATRIUM HOUSE
HILLSIDE HOUSE

MIXED - USE BUILDING in SLIAČ

FUNCTIONALIST HOUSE PÚCHOV
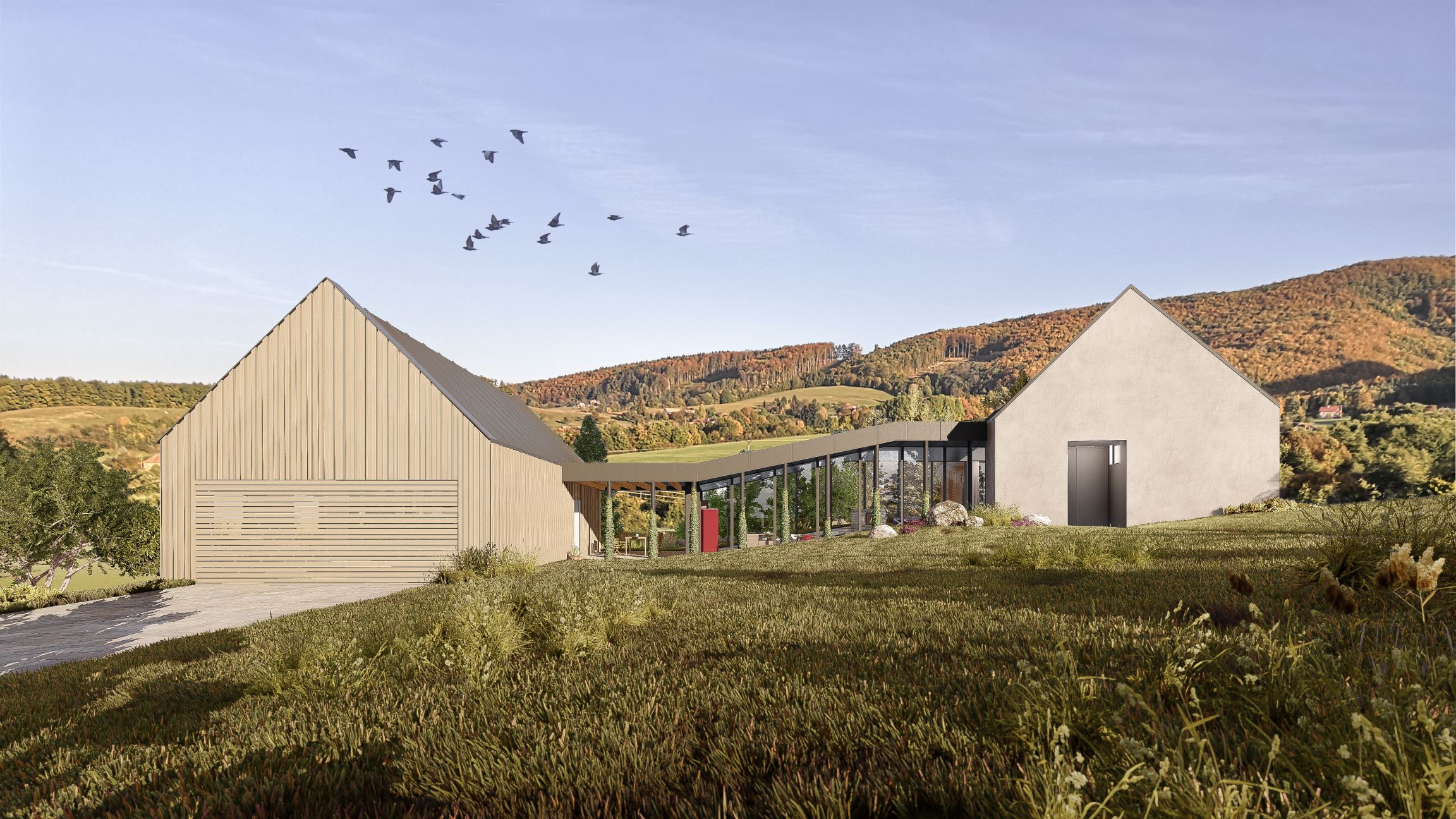
Z HOUSE

APARTMENT BLOCK IN PRAGUE /SCHOOL PROJECT/

HOUNTAIN LODGE ROHÁČE

PILGRIMAGE POINT PRAGUE





