
APARTMENT BUILDING FIORE
This apartment building is located on the corner of streets Dukelských hrdinov and Lihoveckého. Due to the consolidation of the plot, the construction also involves parcel no. 1500. These areas form one of the entryways into central urban zone, from the direction of Banská Bystrica, and also serve as a kind border between modern and historical development. On one side, they are connected to new buildings like Európa SC and Kubániho dvory and on the other side they smoothly transition to the original historical development. General mass: Our design considers both of these aspects, adapting structurally and thereby supporting both principles. Current object presently standing on the property of interest is statically corrupted and needs to be taken down. Another reason for its removal is the access to property, as it is situated near an intersection and underground parking construction would therefore not be possible. New residential building with multifunctional ground floor is divided into two separate volumes above ground level, creating a private green courtyard for residents. The smaller object B is oriented towards Dukelských hrdinov Street, and is lower so that it transitions nicely into the original street. Object A comprises of three above-ground floors and a fourth recessed floor, creating a focal point at the street intersection. Continuity with surroundings: The layout of our project respects street lines in the area and smoothly reflects them. The mass of object A, situated on Lihoveckého Street, is slightly set back, creating the possibility of widening the sidewalk and extending the cycle path, thereby promoting pedestrian and cyclist traffic. Resulting public space offers better communication between the ground floor and the surroundings, thus enhancing the attractiveness of our interior spaces. The location is attractive due to its proximity to a recreational walking path along Hron River and its close connection to a cycling route. The aim of shaping and breaking the mass of the object was to appropriately urbanistically shape the corner, create a focal point in this location, and clearly define the street node. In a location where the building line aligns with a street line, it is important to continue this development principle, while also avoiding monotony thanks to an accent in the right place.
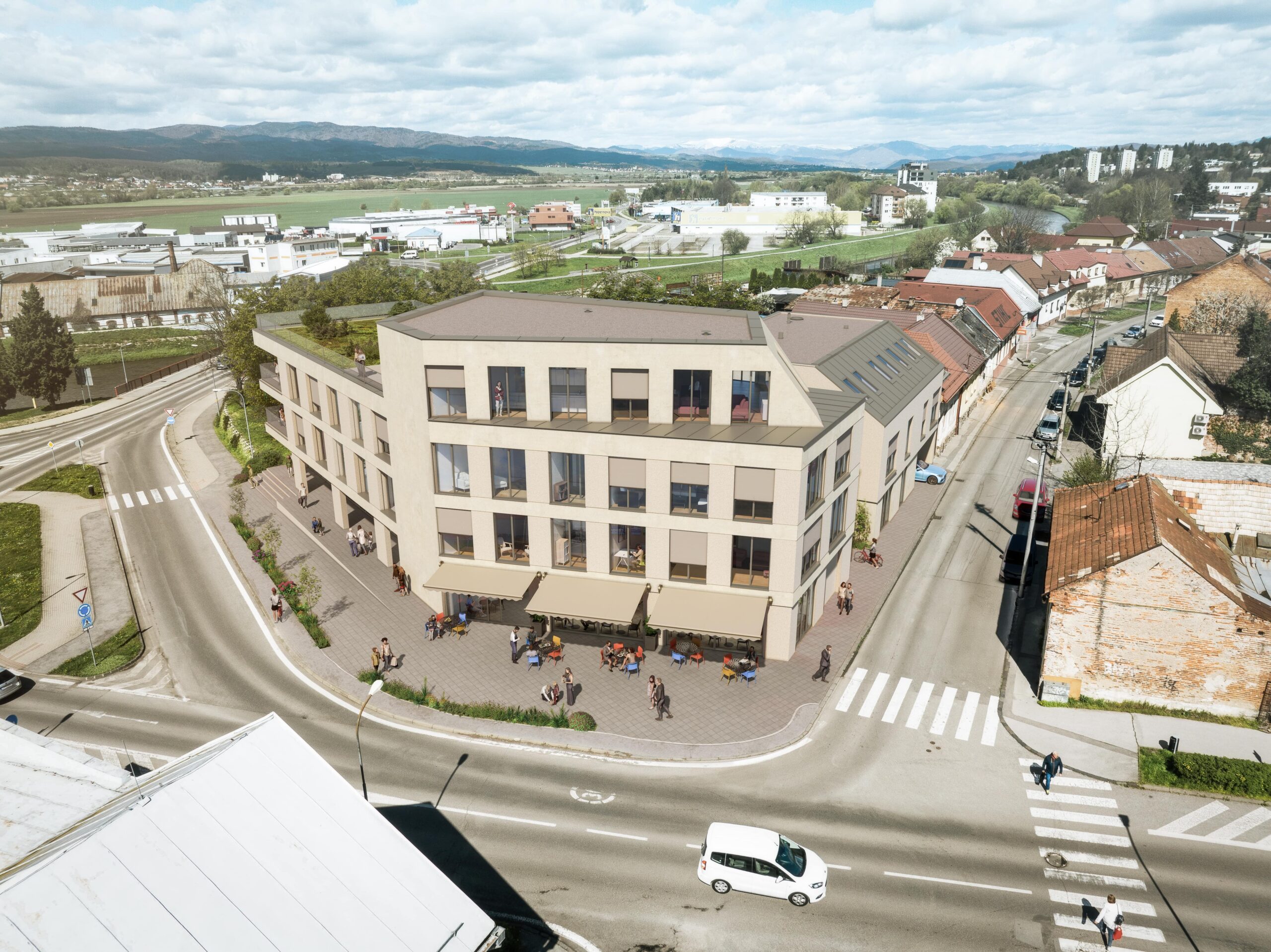
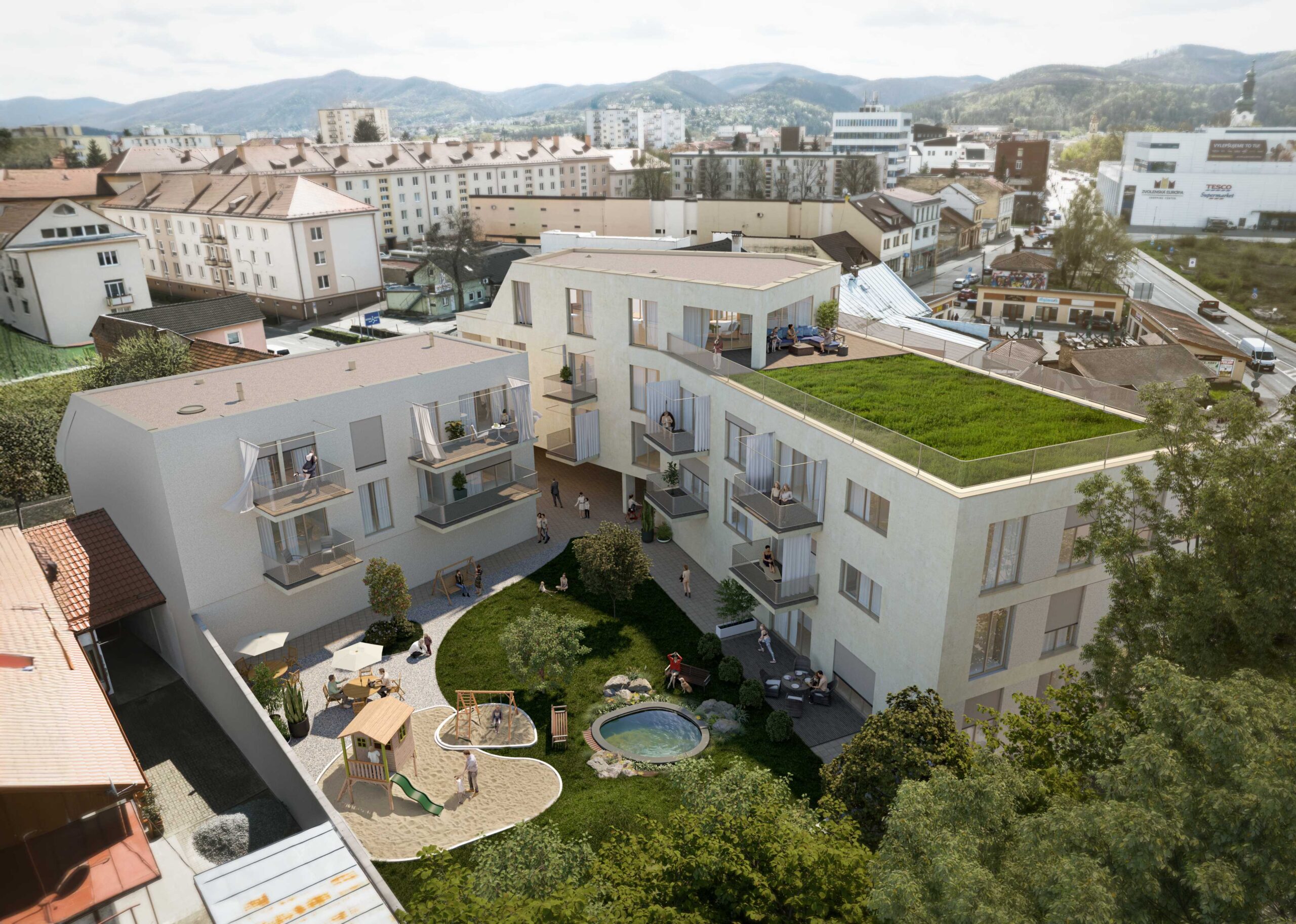
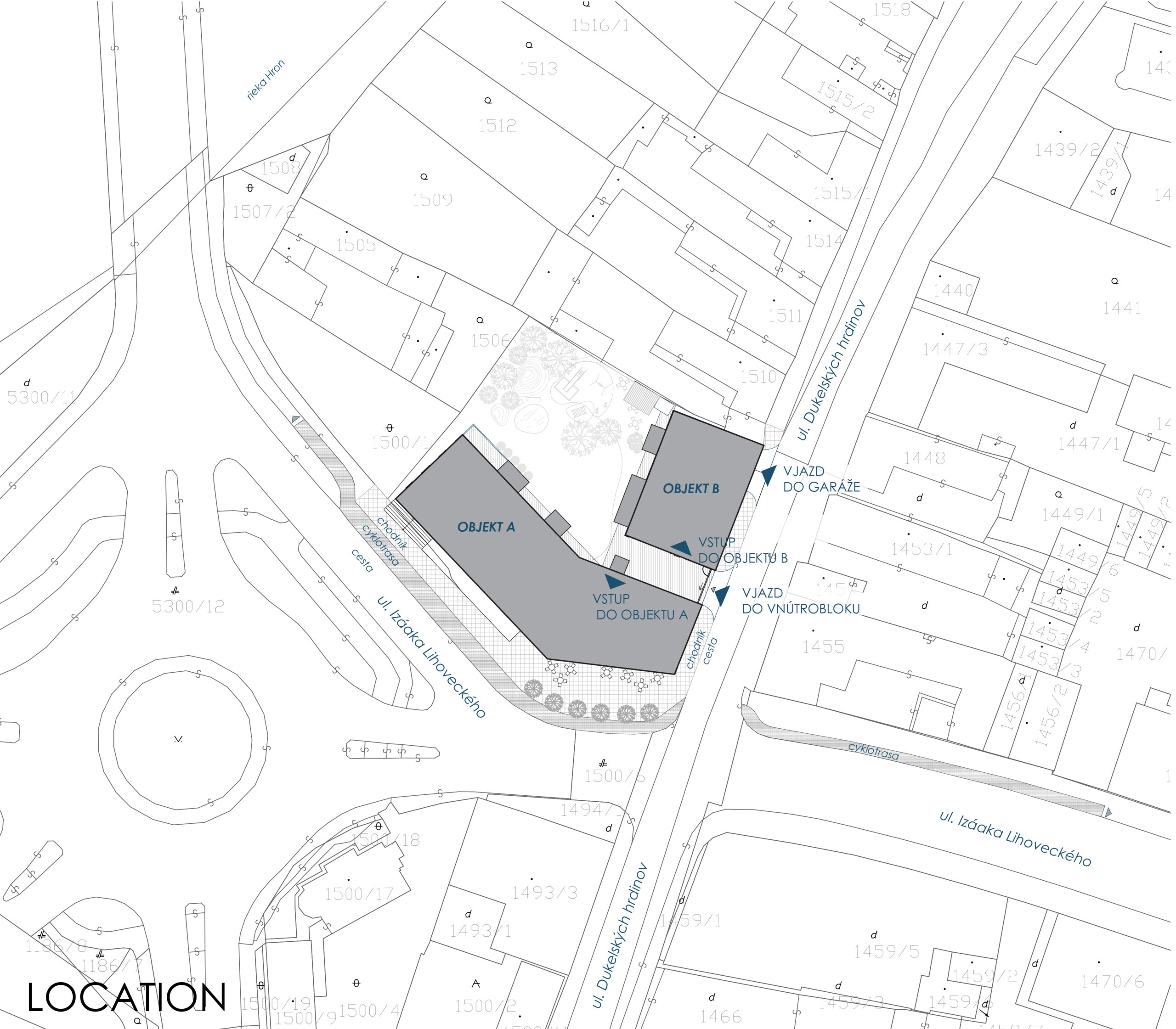

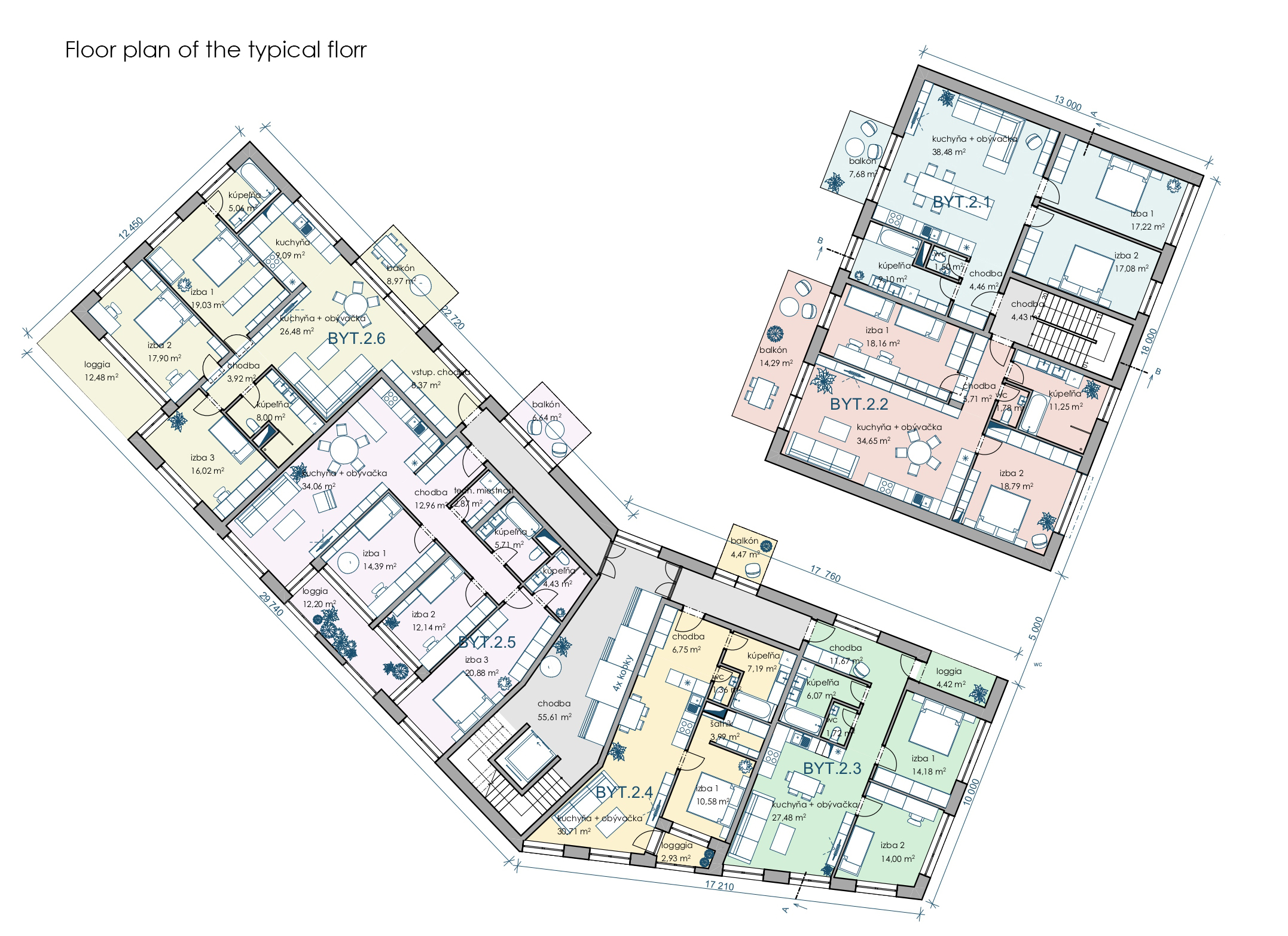

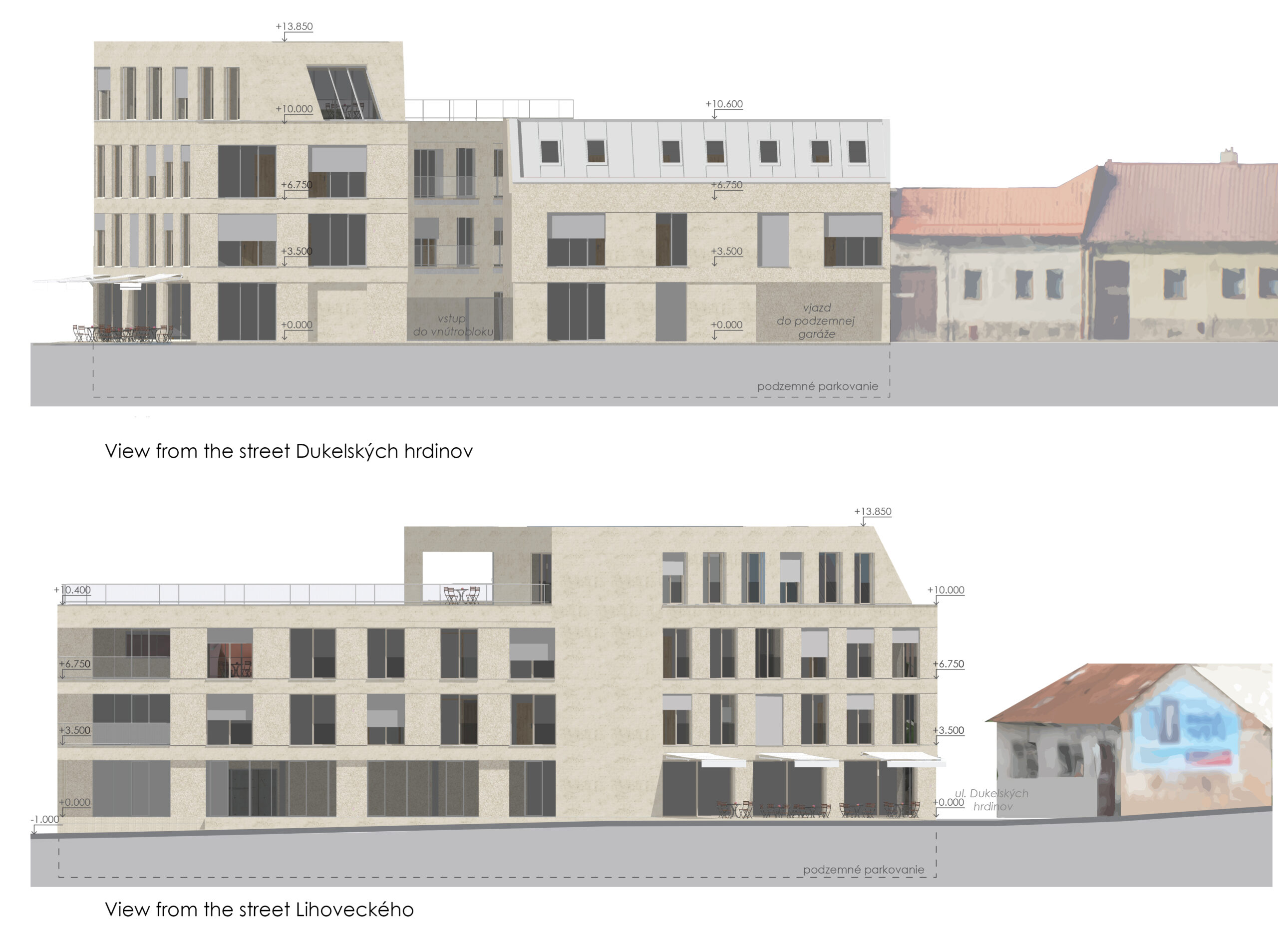
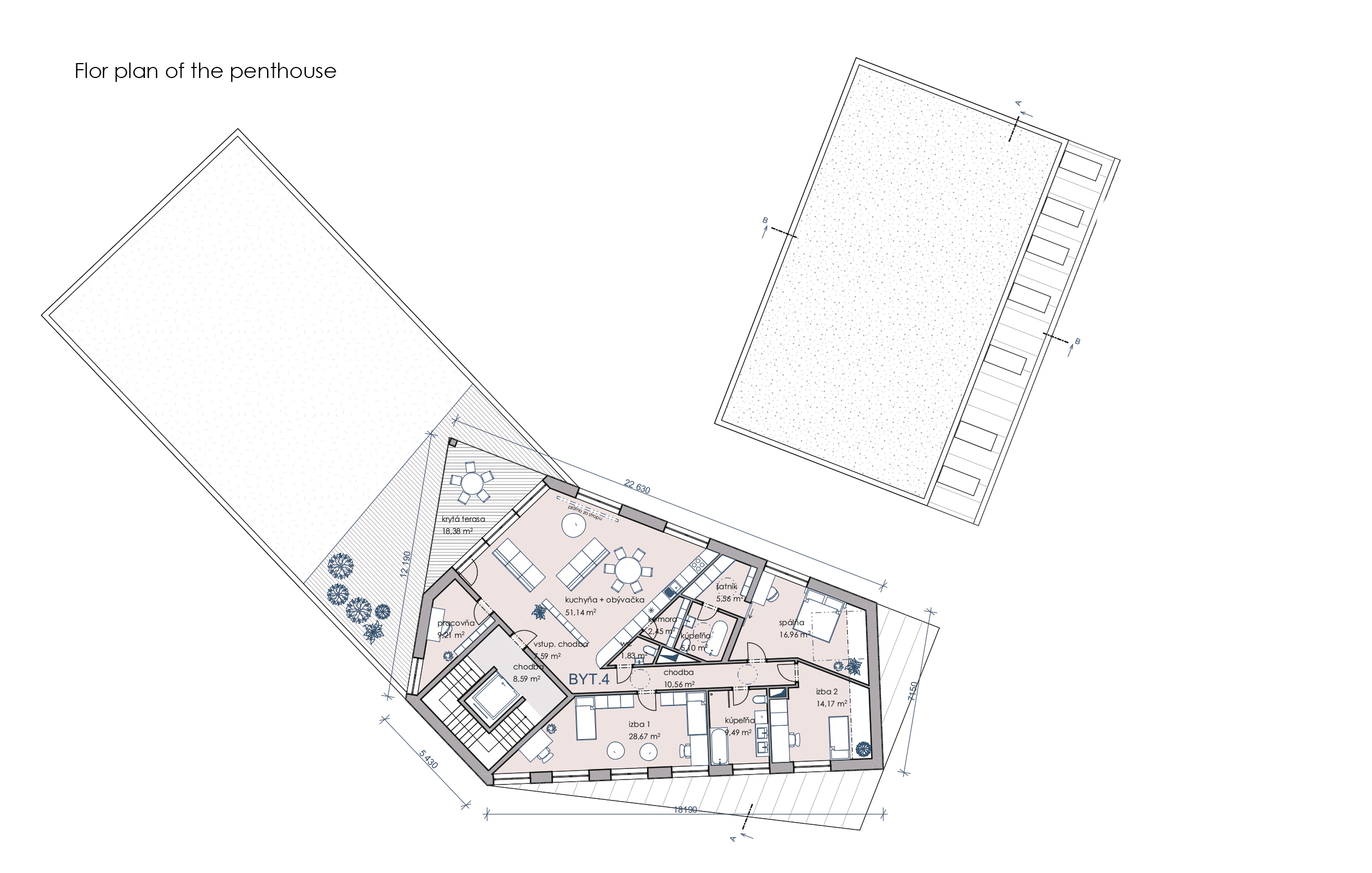
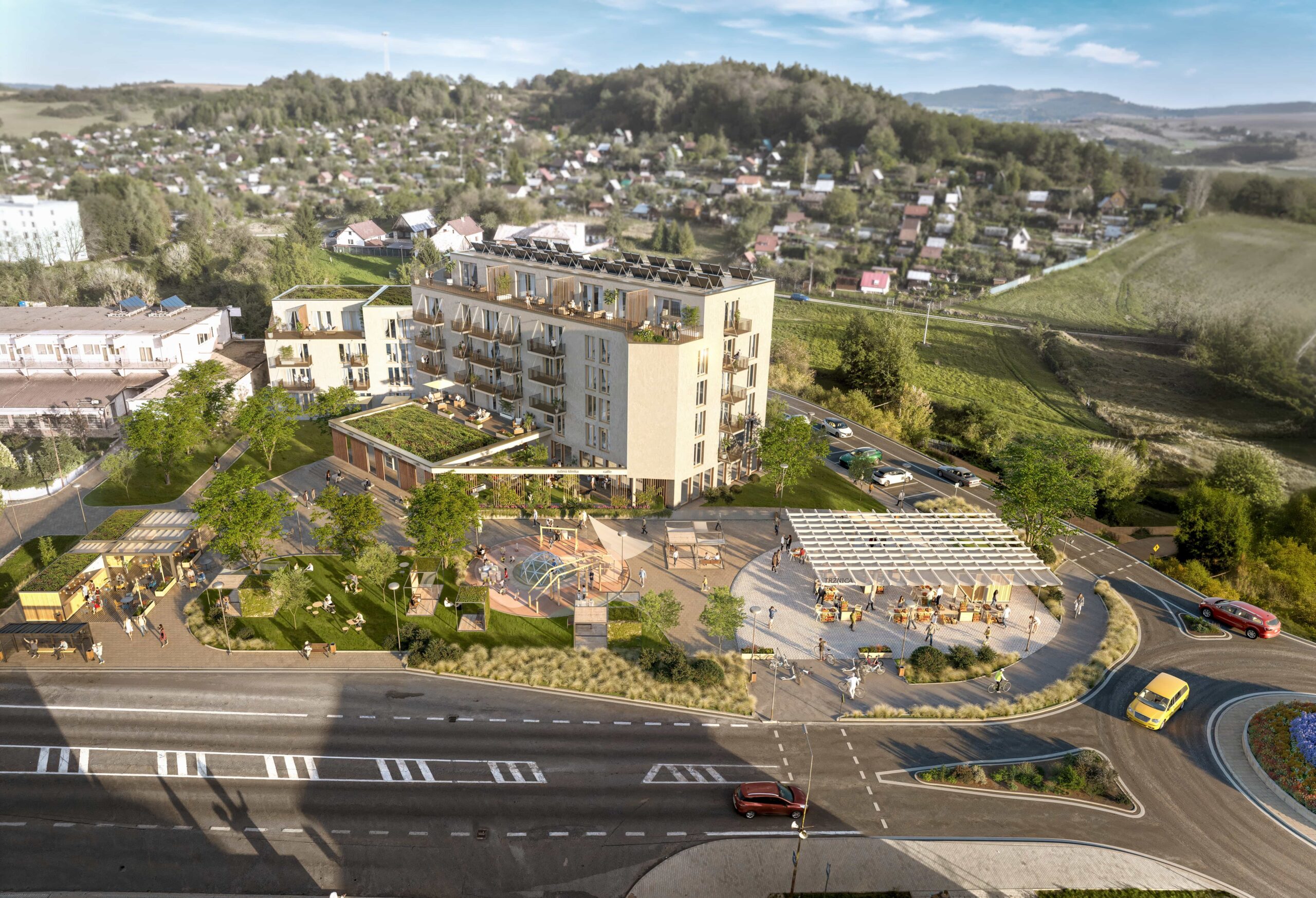
Rekonštrukcia MSÚ Detva

Komplex-komunitné dvory
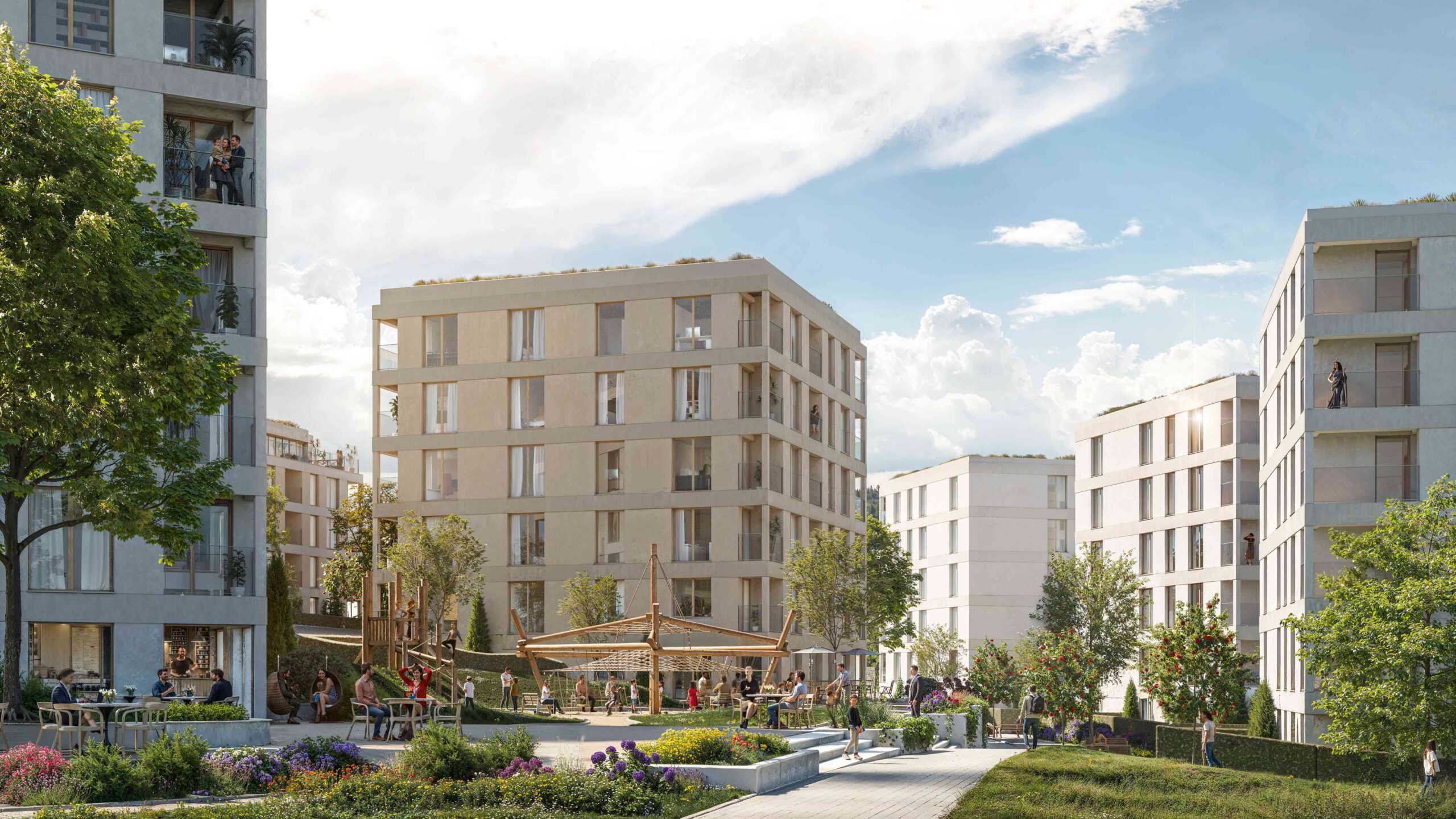
Obytný súbor

APARTMENT BUILDING FIORE

COMPLEX OF APARTMENT AND FAMILY HOUSES
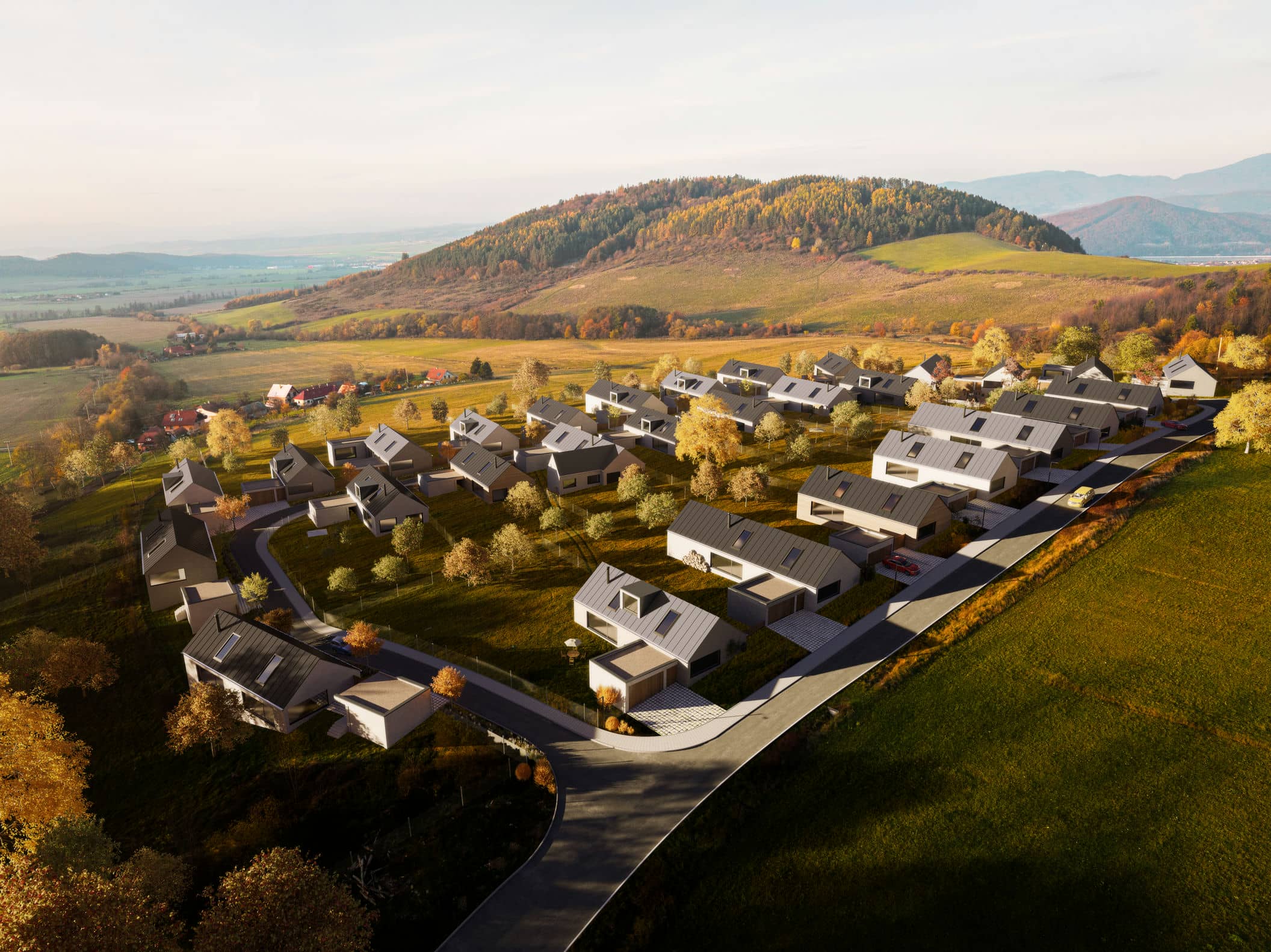
URBAN PLANNING STUDY Klokoč

APARTMENT COMPLEX - Slovenský Grob
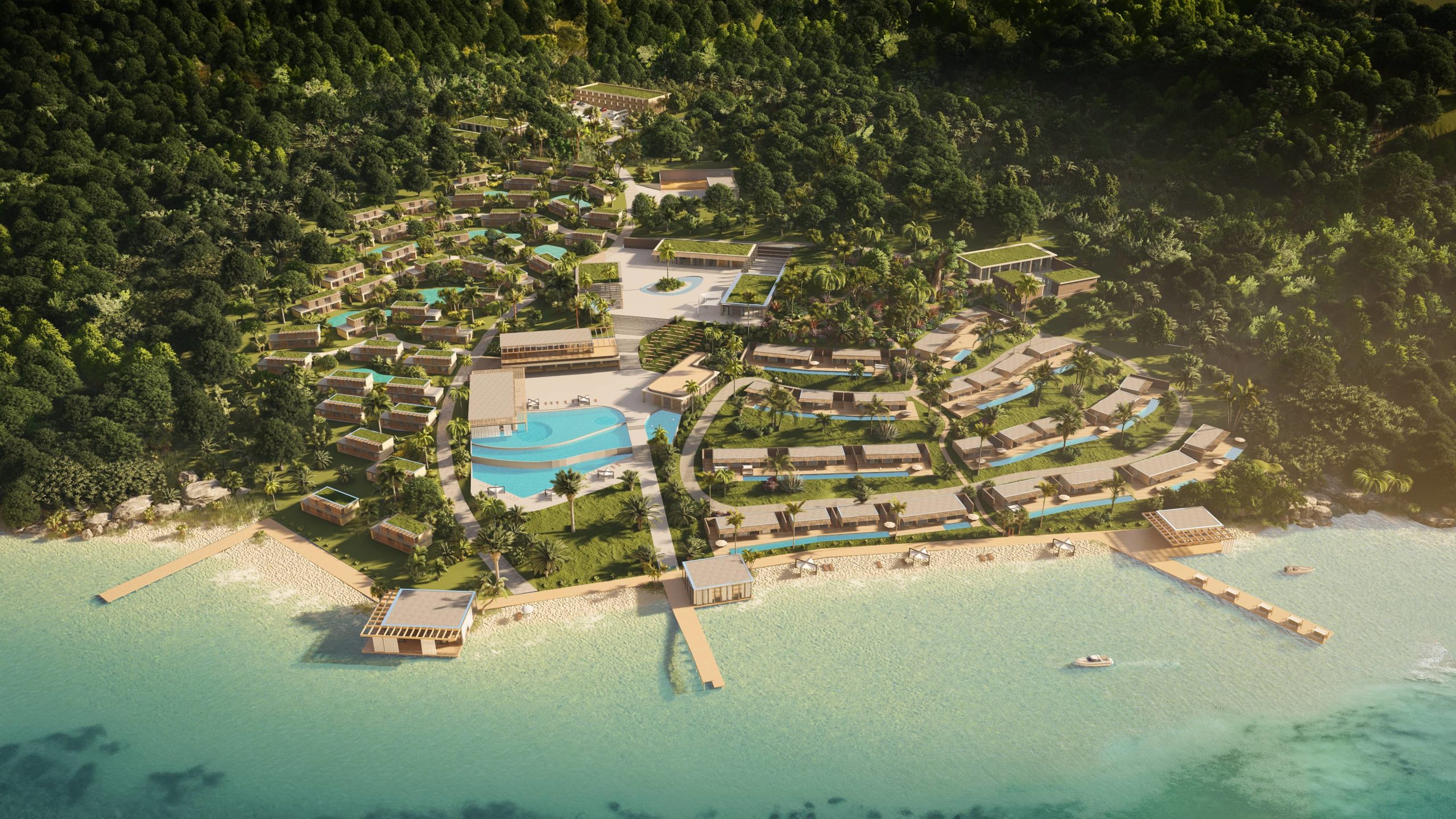
FIADANANA BE RESORT MADAGASCAR
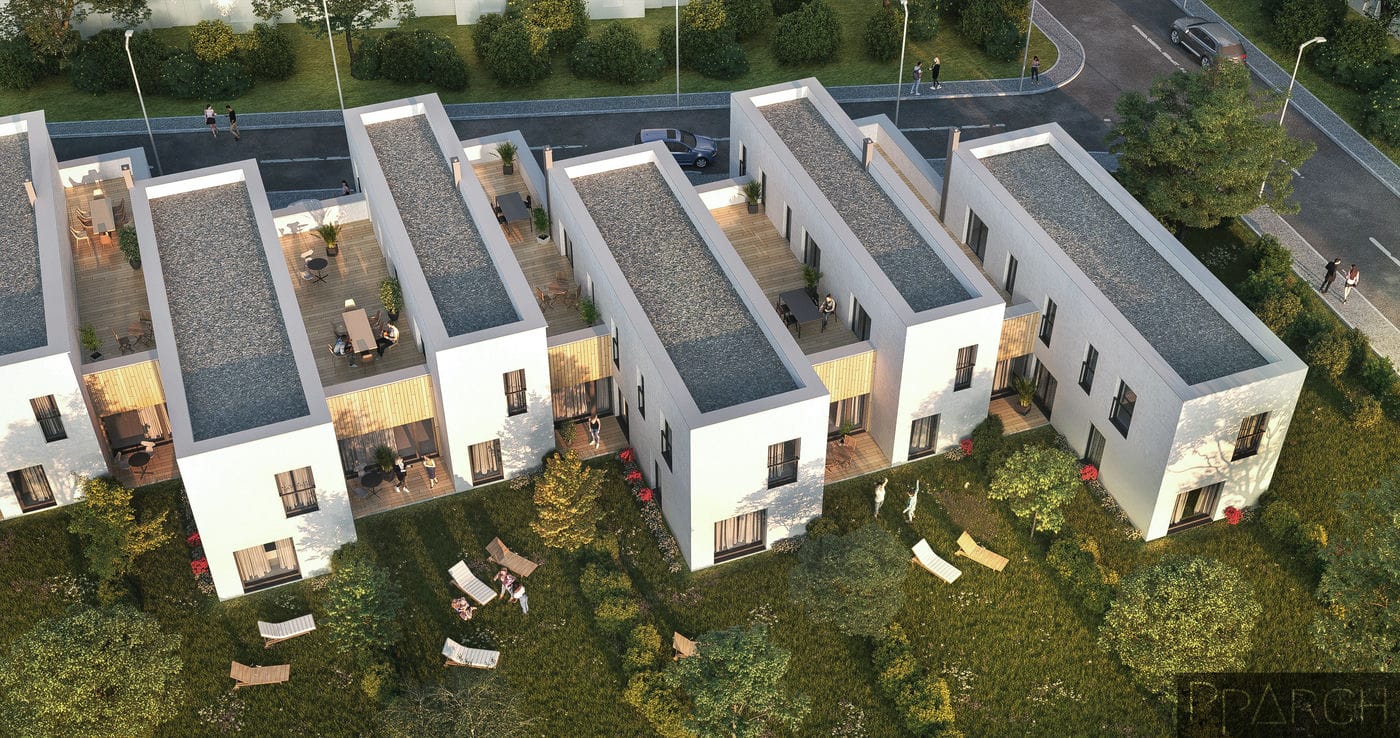
SOCIAL HOUSING - RESIDENTIAL AREA KRIVÁŇ
HISTORICAL BUILDING RESTORATION - BANSKÁ ŠTIAVNICA

RESTORATION OF A HOUSE IN ZH

HRINOVÁ HOUSE III.
ZV. SLATINA INTERIOR
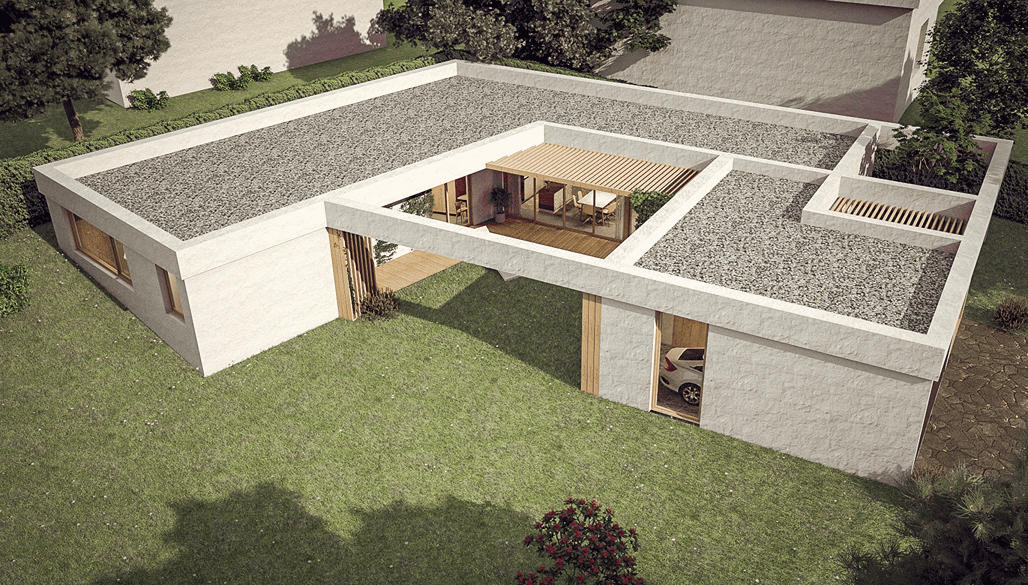
ATRIUM HOUSE
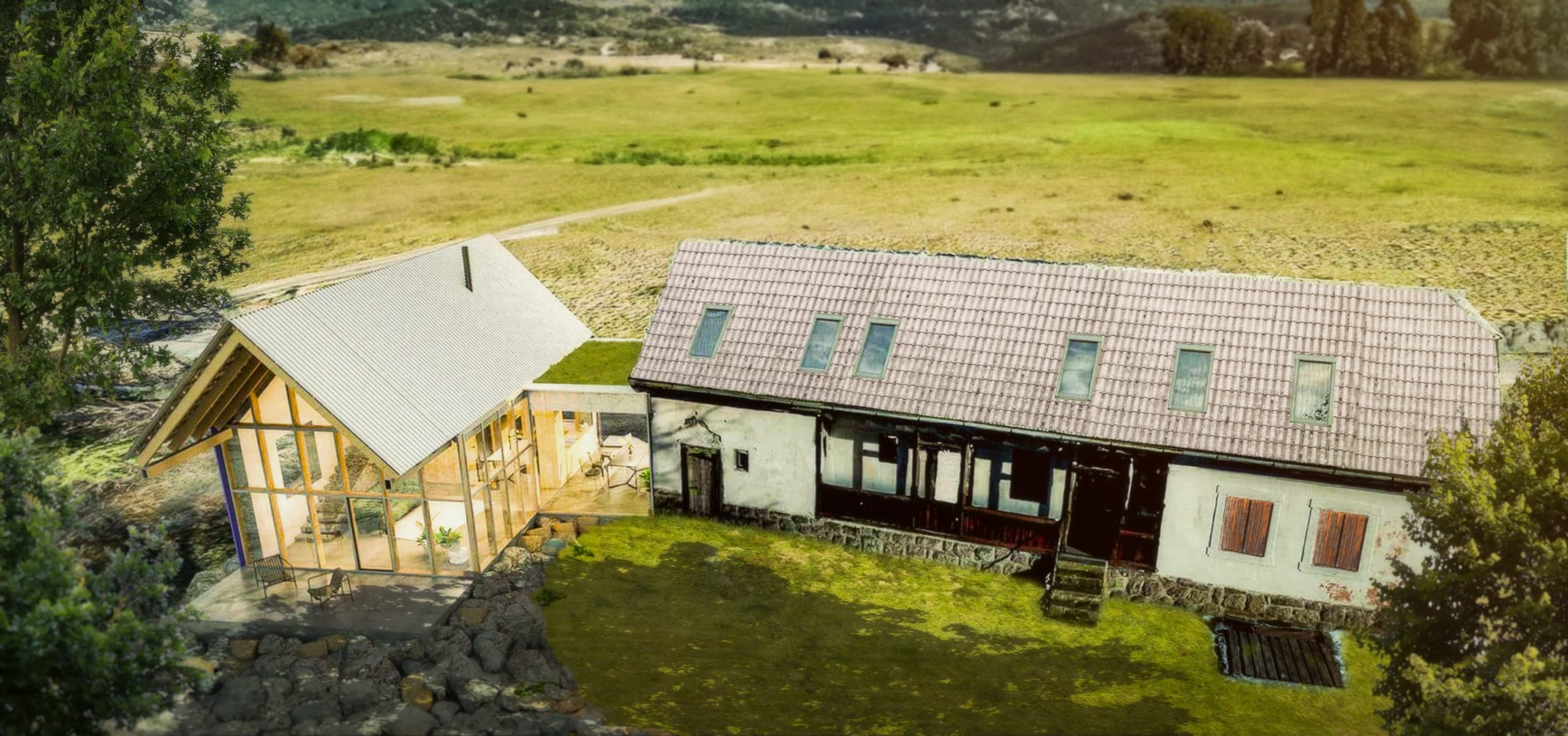
RESTORATION AND EXPANSION OF A 100 YEAR OLD STONE HOUSE

OFFICE INTERIOR TRENČÍN

THE L HOUSE

BIO SWIMMING POOL NITRA

TRADITIONAL STYLE HOUSE

HOUSE IN THE GARDEN
COMPLEX OF HOOUSES IN ZVOLENSKÁ SLATINA
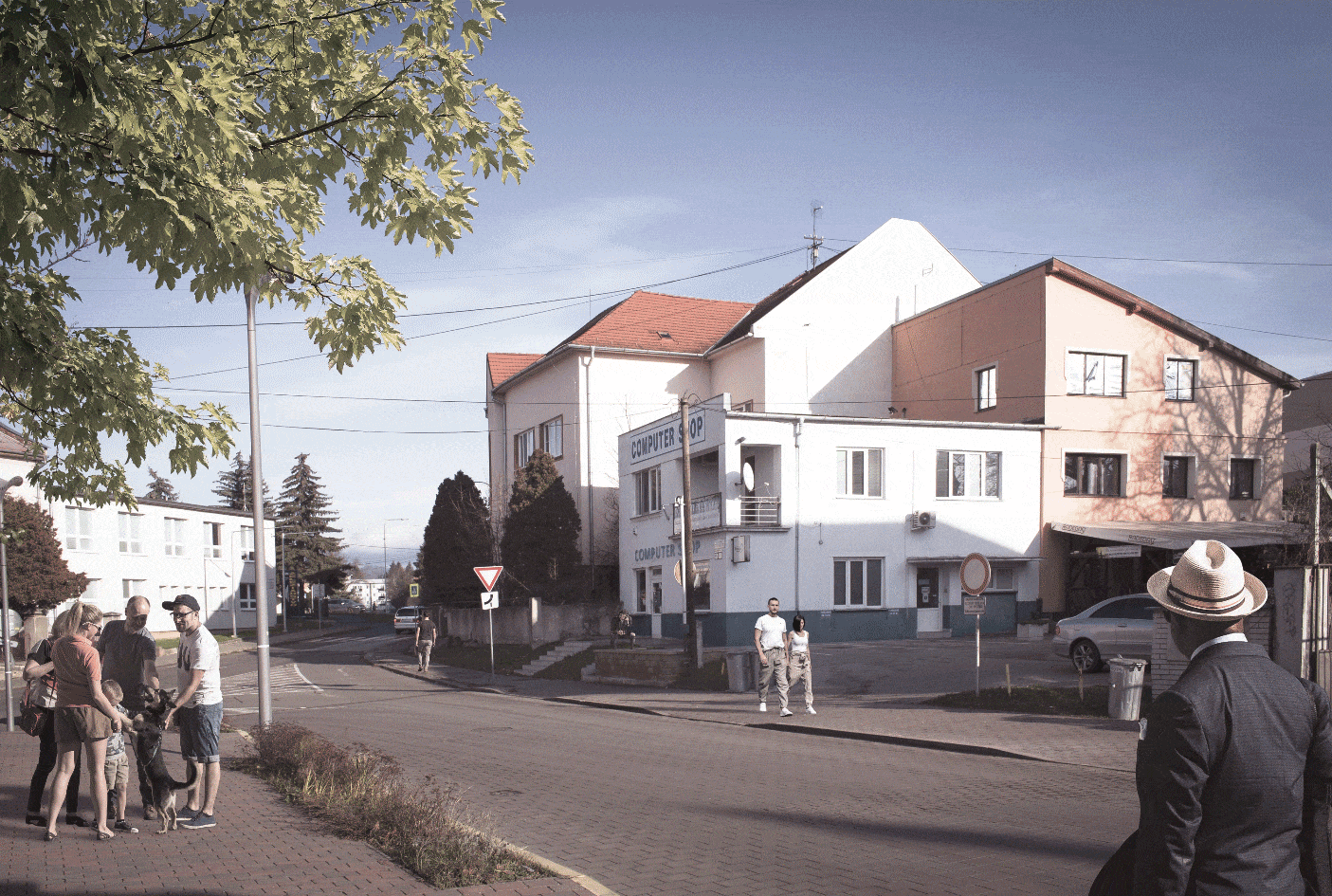
RECONSTRUCTION AND EXPANSION OF A MIXED - USE BUILDING
PARTY HOUSE

ATRIUM HOUSE
HILLSIDE HOUSE

MIXED - USE BUILDING in SLIAČ

FUNCTIONALIST HOUSE PÚCHOV
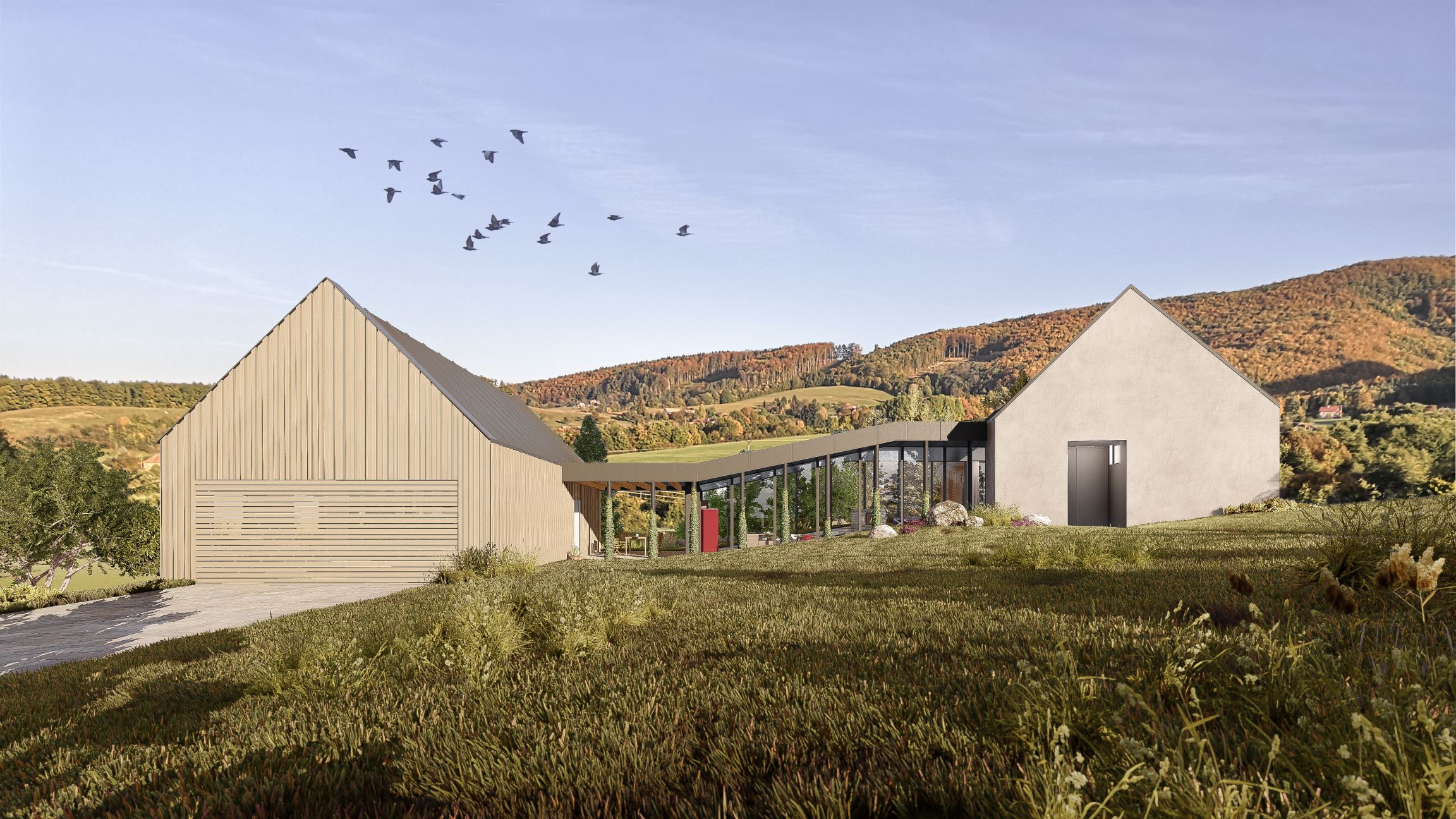
Z HOUSE

APARTMENT BLOCK IN PRAGUE /SCHOOL PROJECT/

HOUNTAIN LODGE ROHÁČE

PILGRIMAGE POINT PRAGUE