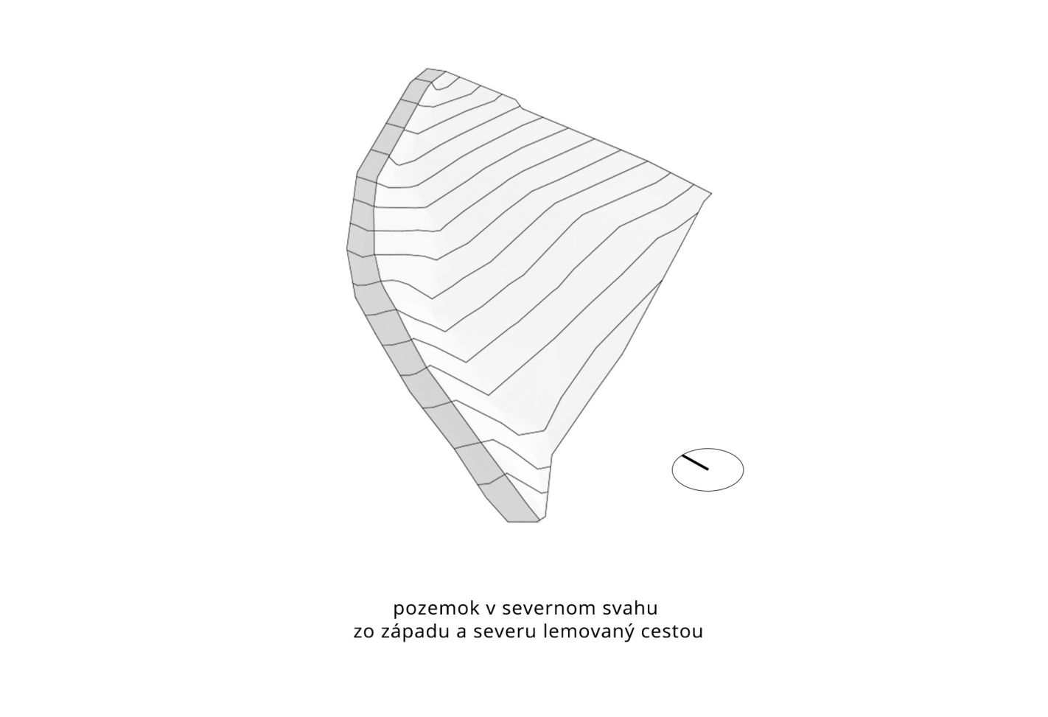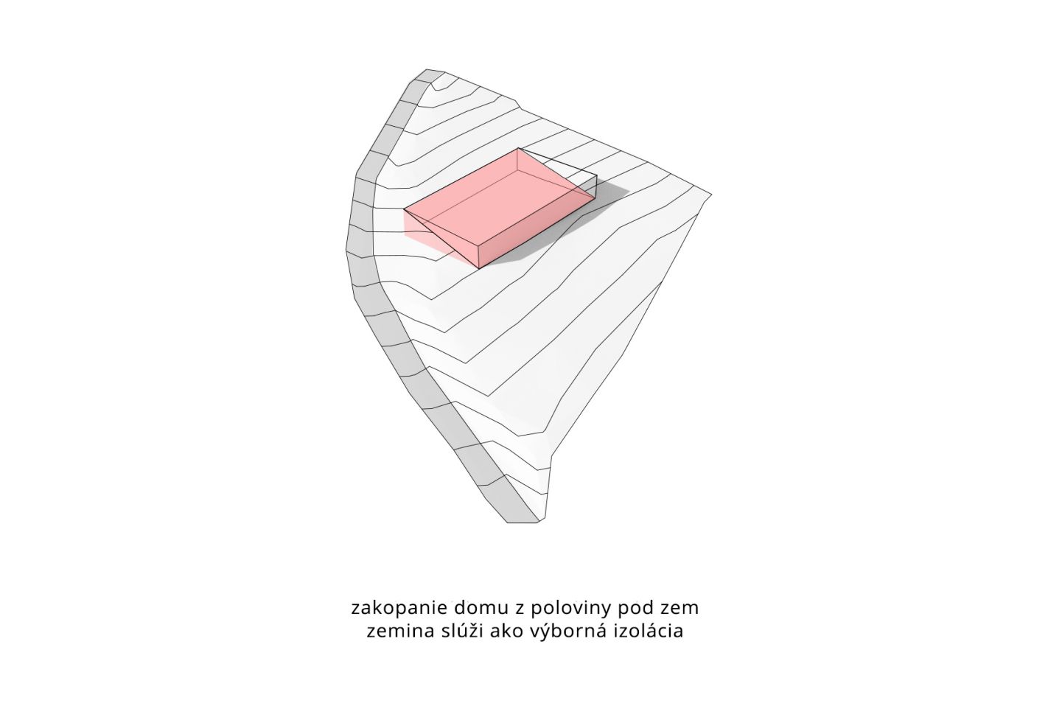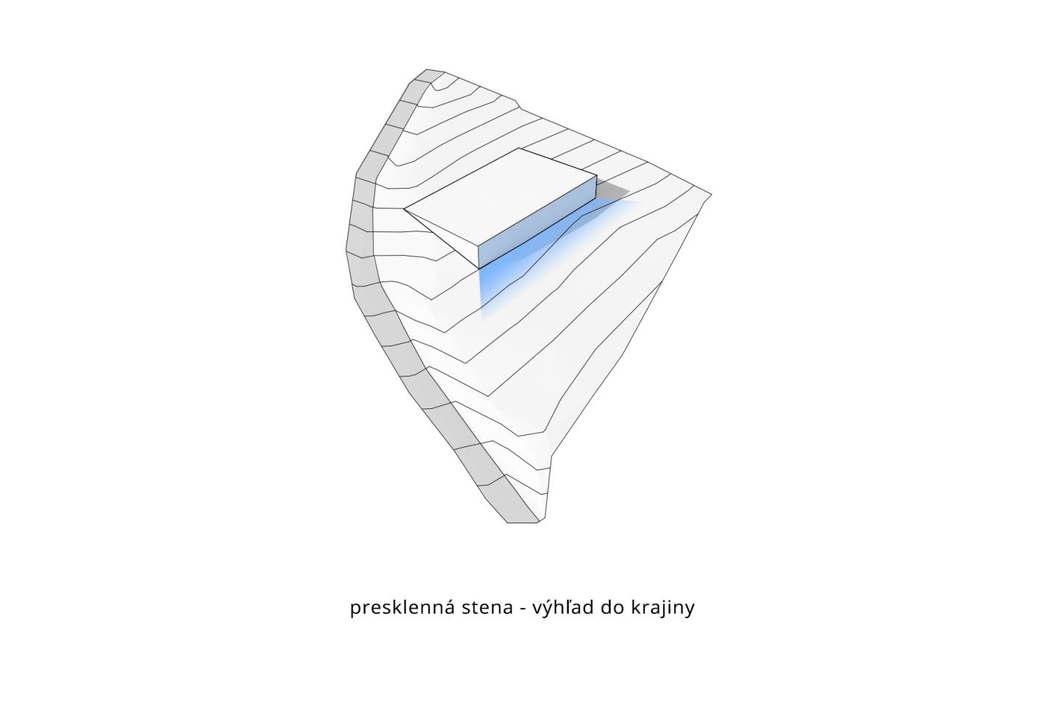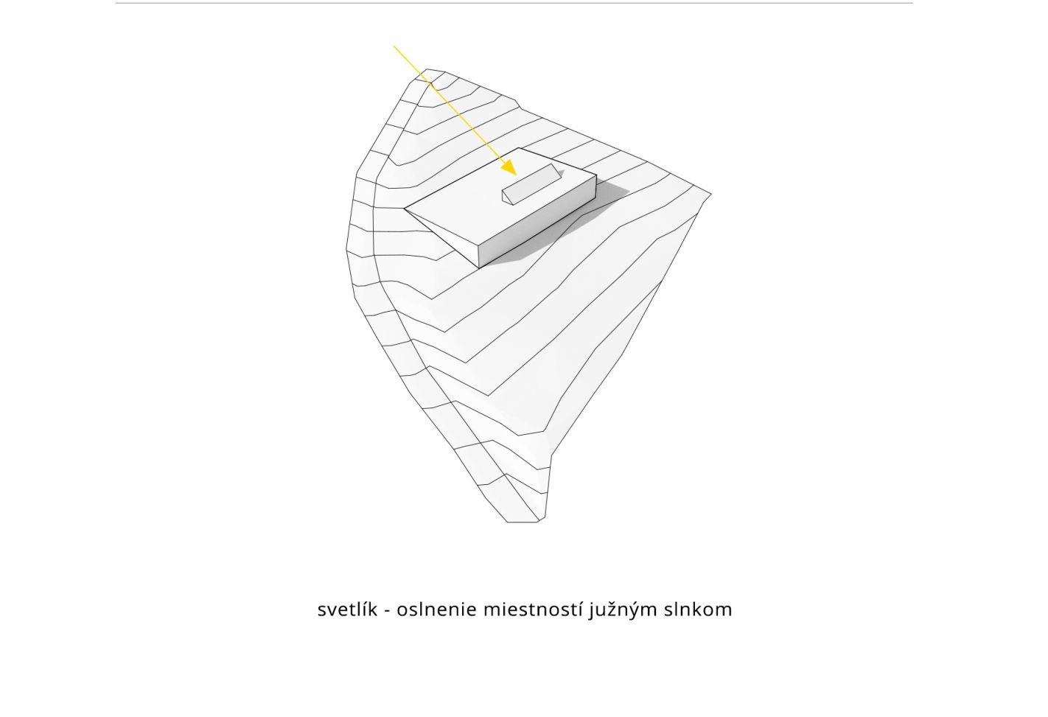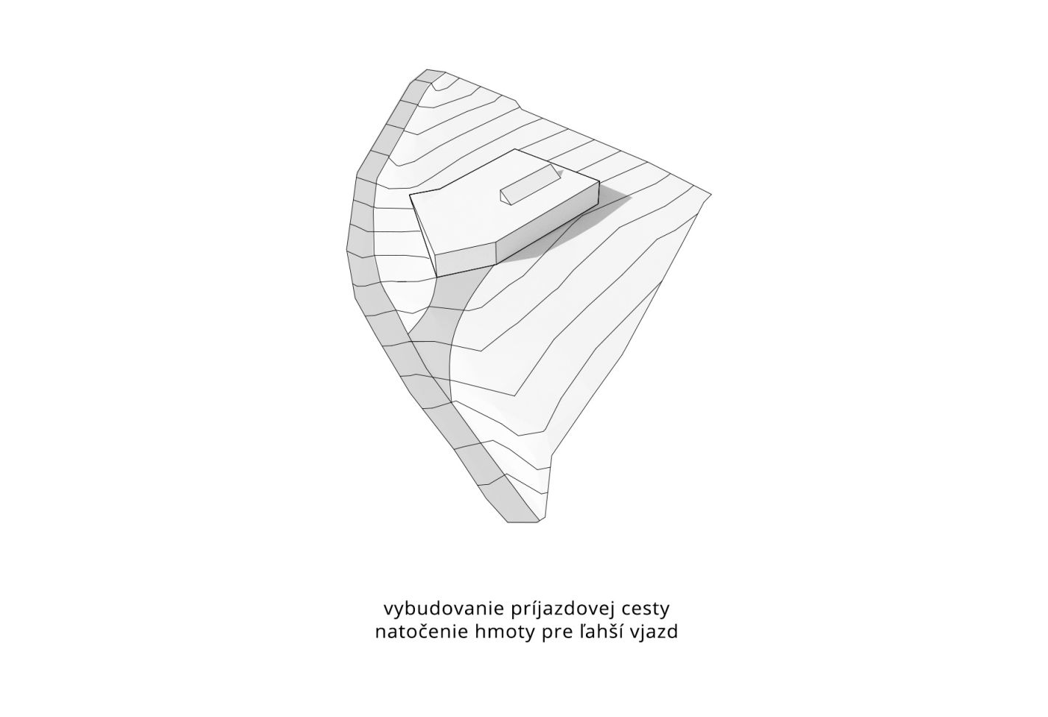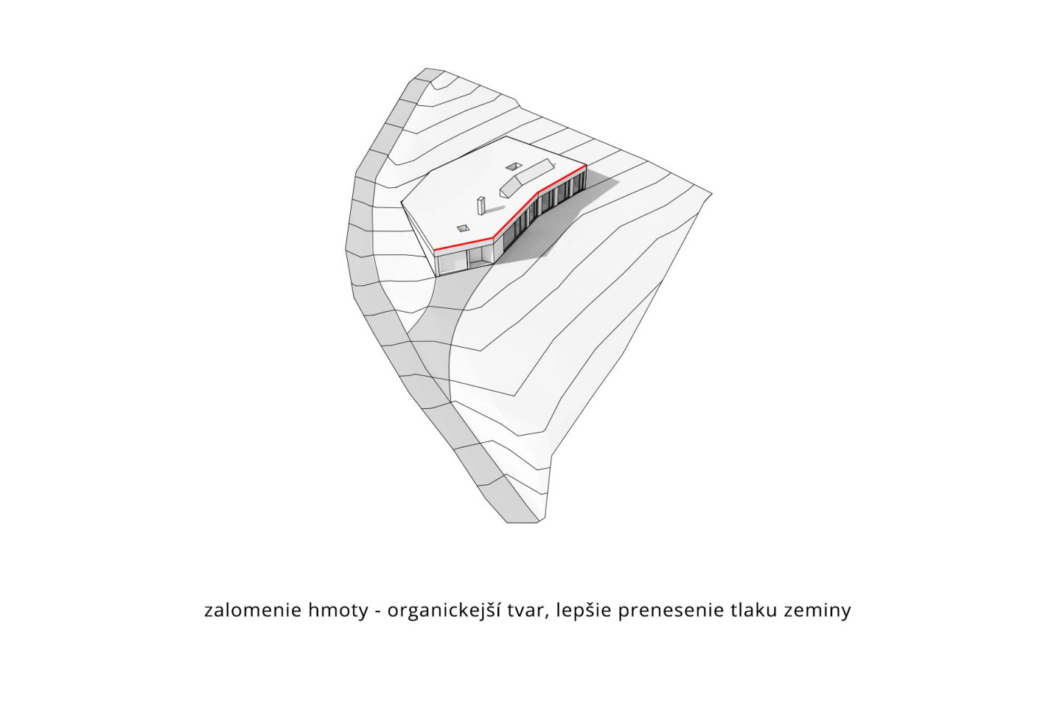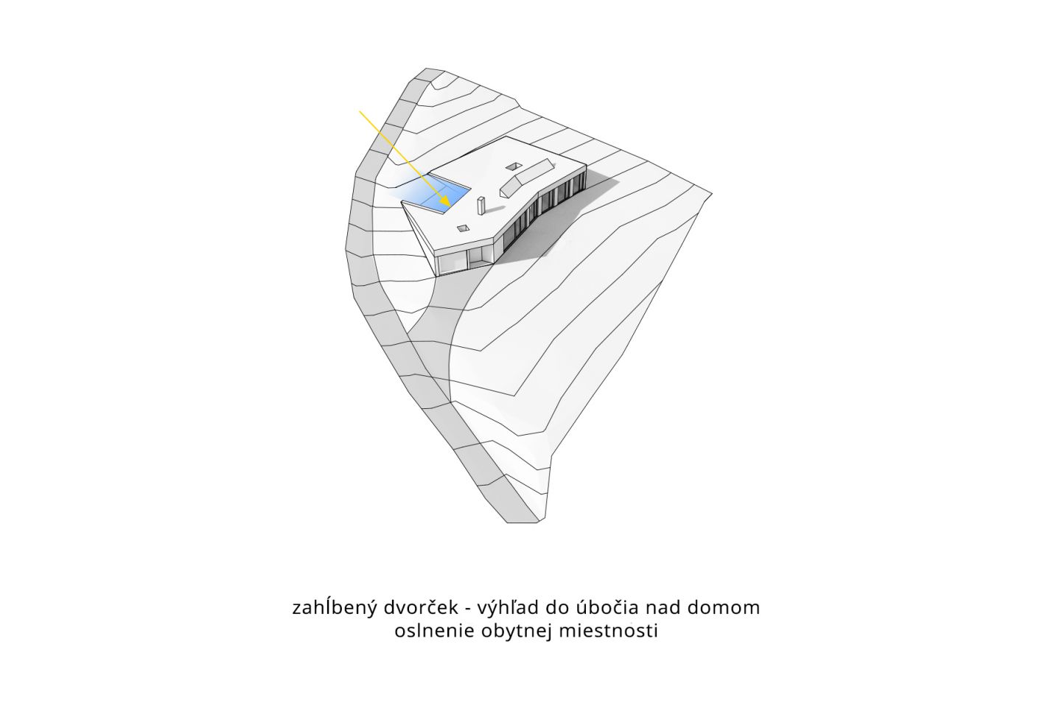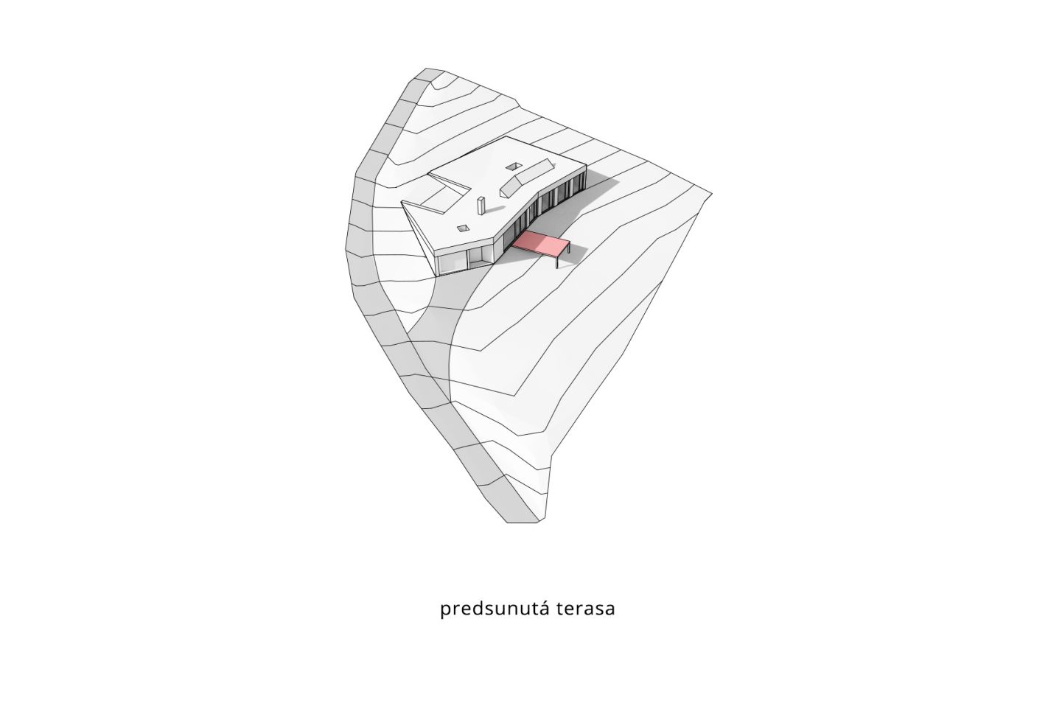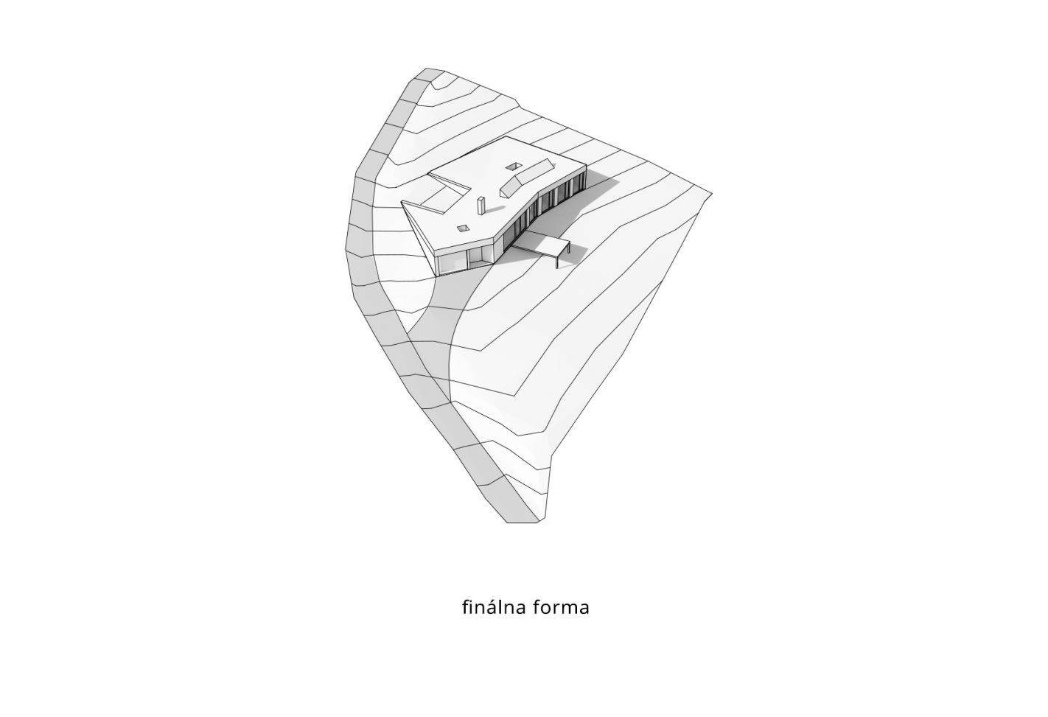HILLSIDE HOUSE
Architects' opinions vary, we are often faced with a choice between view and glare. Which is more important? There is no single answer. The proposed building encountered exactly such a situation. A site with a slope of the terrain and north-facing views. We are of the opinion that the work should be primarily conditioned by its response to the context of the site and its visual contact with its surroundings. Also, in the current state of warming, the problem is one of overheating the interior and consequently cooling it, rather than heating it. The proposed house literally reads the line of contours that subsequently shape it. The height of the building is based on the terrain elevation so that the volume of the house does not interfere with the view of the panorama of Poľana from the road. The rear wall is therefore below ground, thus allowing the existing meadow to 'run out' onto the proposed green roof. The living rooms are oriented towards the northern view. However, glare from the southern sun is provided by rooflights. A sunken courtyard is proposed behind the living area, through which a visual connection to the woodland and overshadowing of the living room is provided. The mass of the house is curved along its entire length in the direction of the contours, thus achieving a more organic shape, connection to the driveway, or better transfer of ground pressure from the slope. The design presents a house that stands out from the hill but not by its volume or colour. It stands out mainly because of its inconspicuous setting in the environment.
Location Hriňová
Architects: JířÍ Mach, Peter Paľko
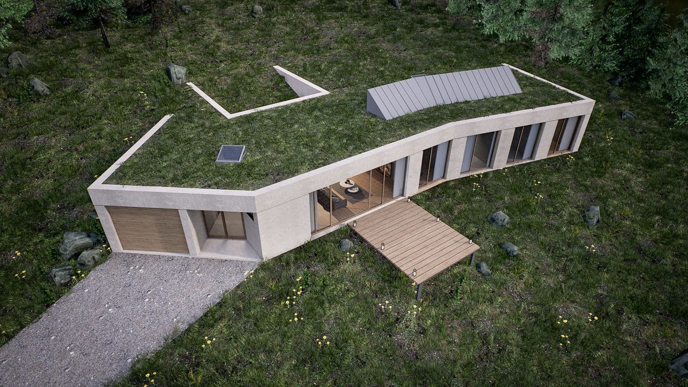
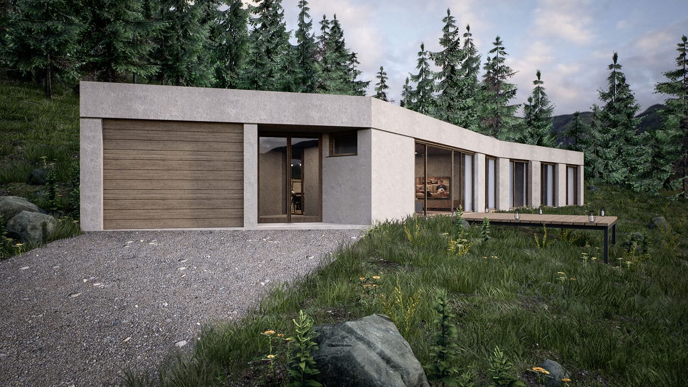
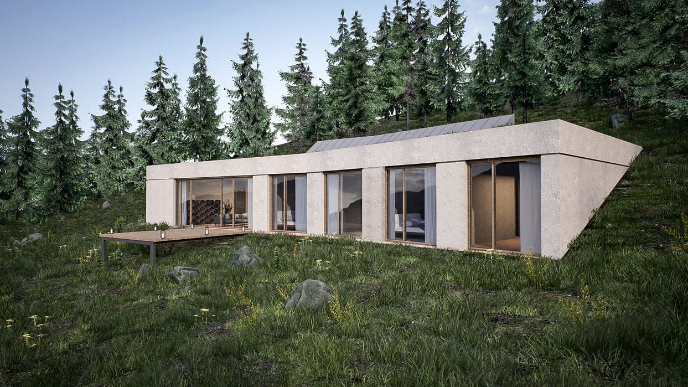
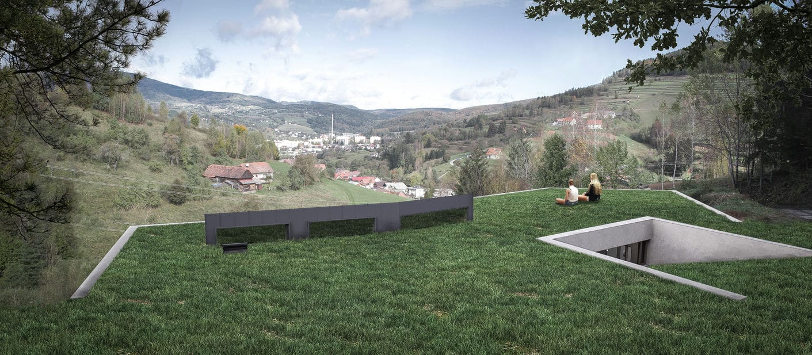
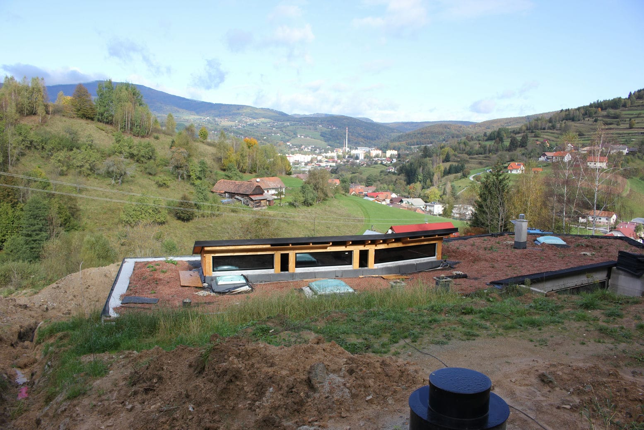
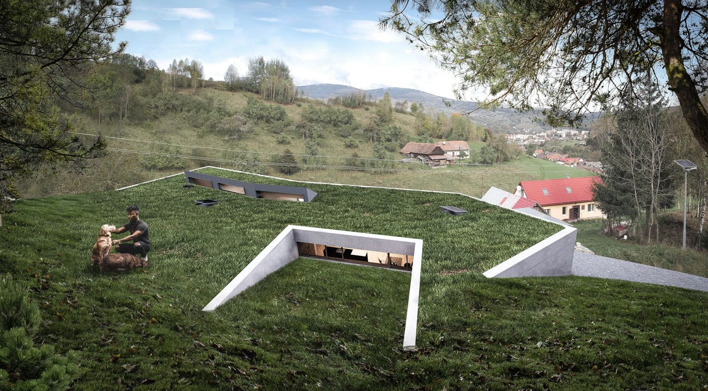

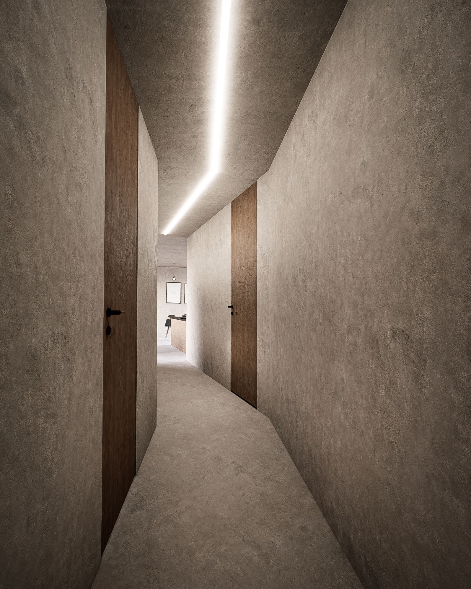
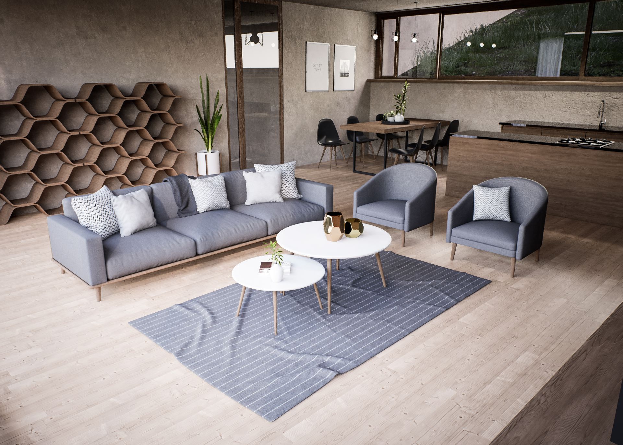
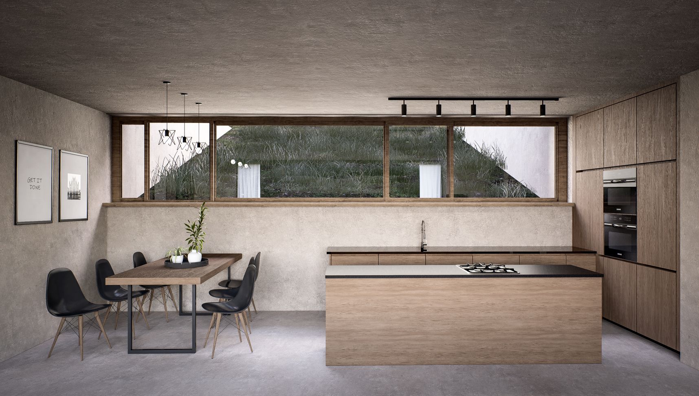
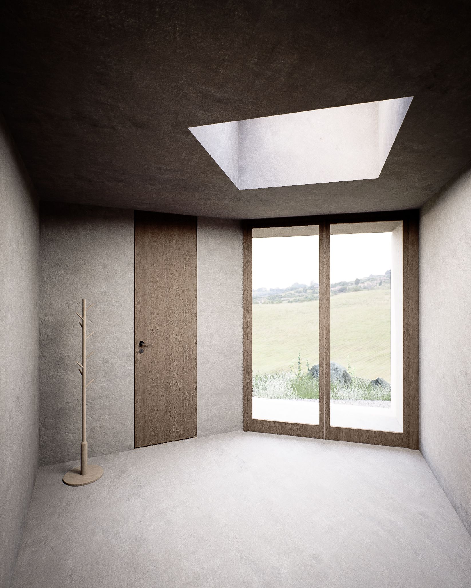
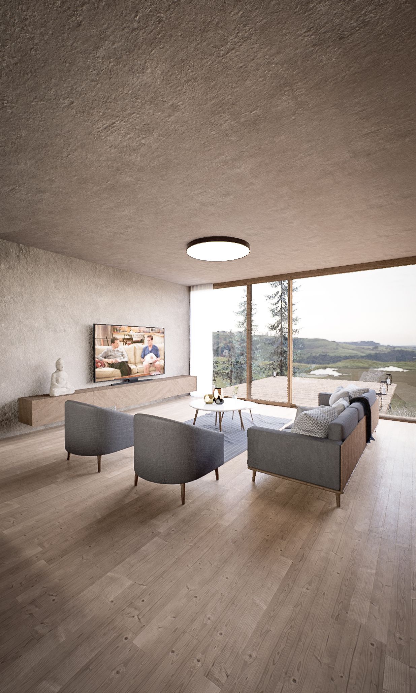
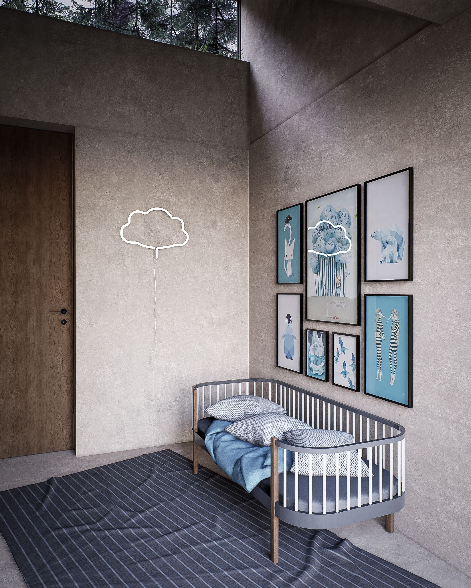
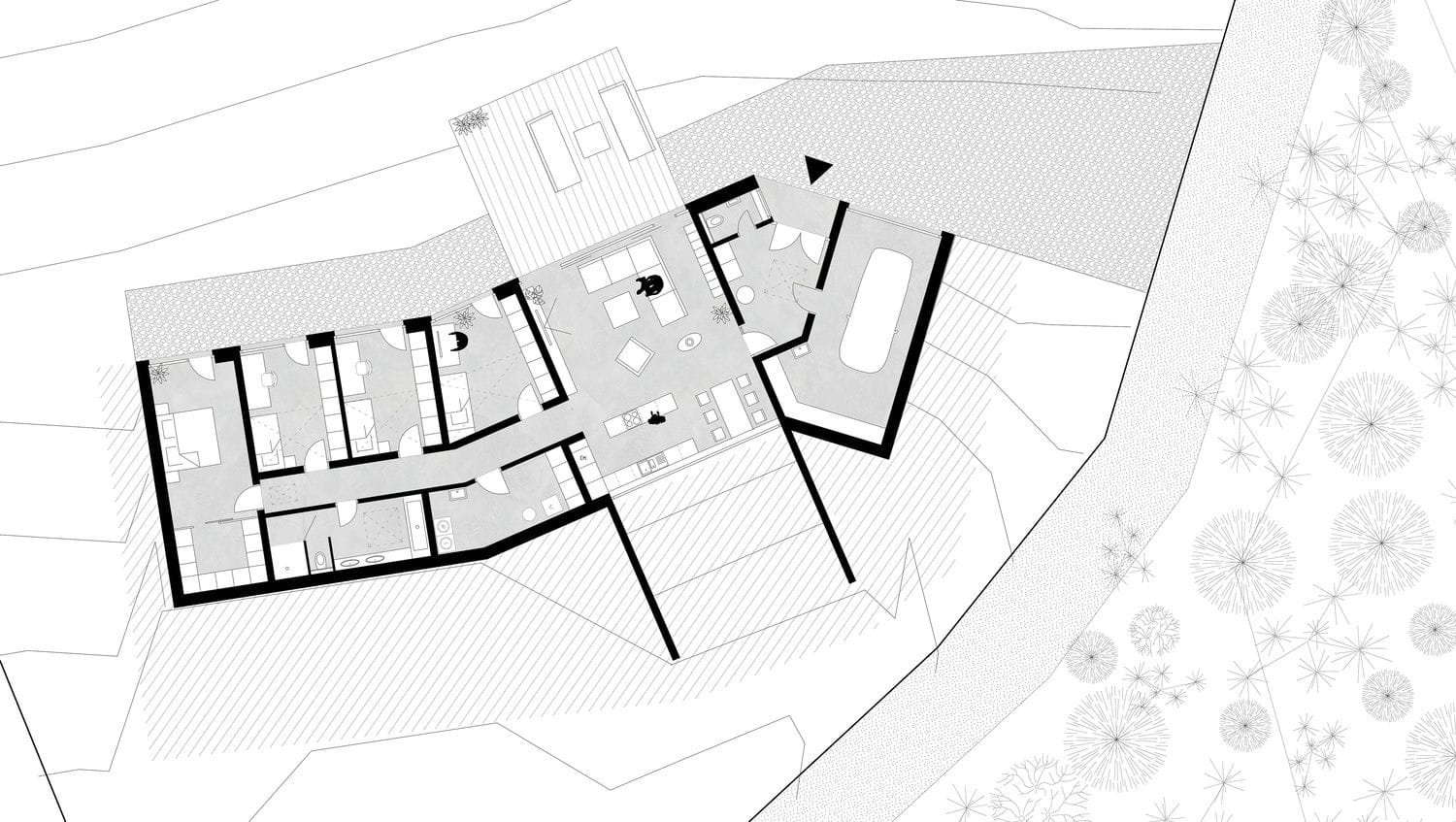
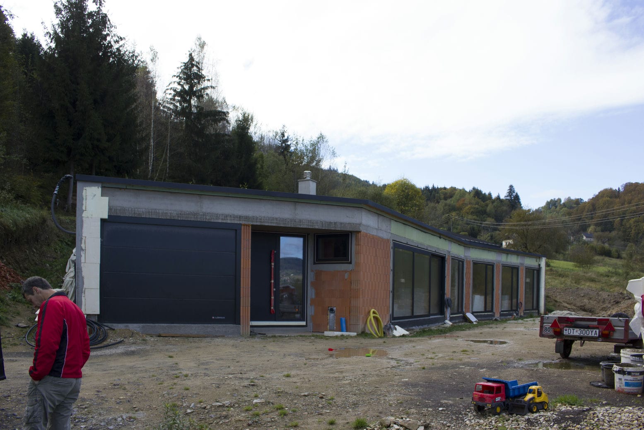

APARTMENT BUILDING FIORE

COMPLEX OF APARTMENT AND FAMILY HOUSES
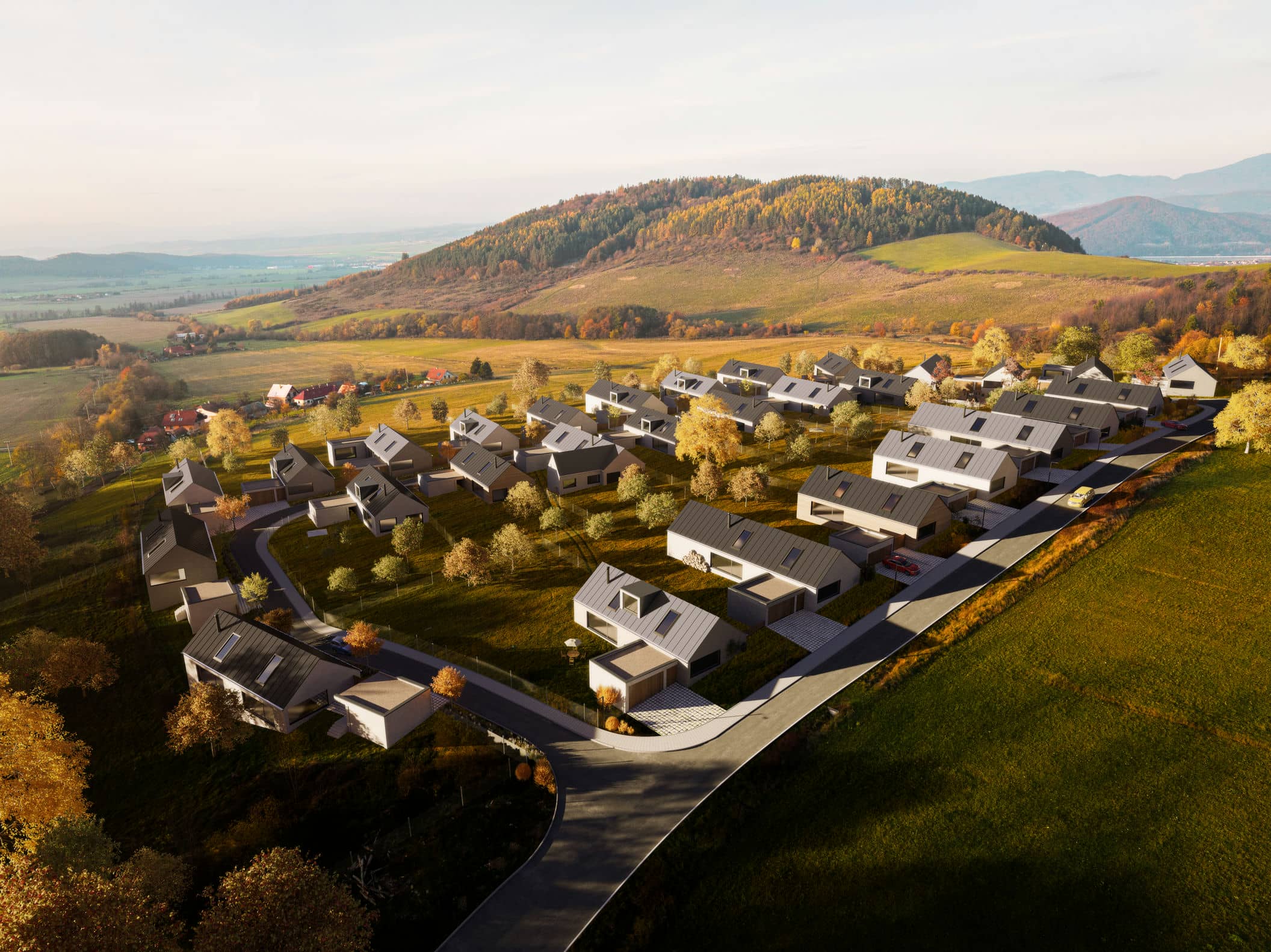
URBAN PLANNING STUDY Klokoč

APARTMENT COMPLEX - Slovenský Grob
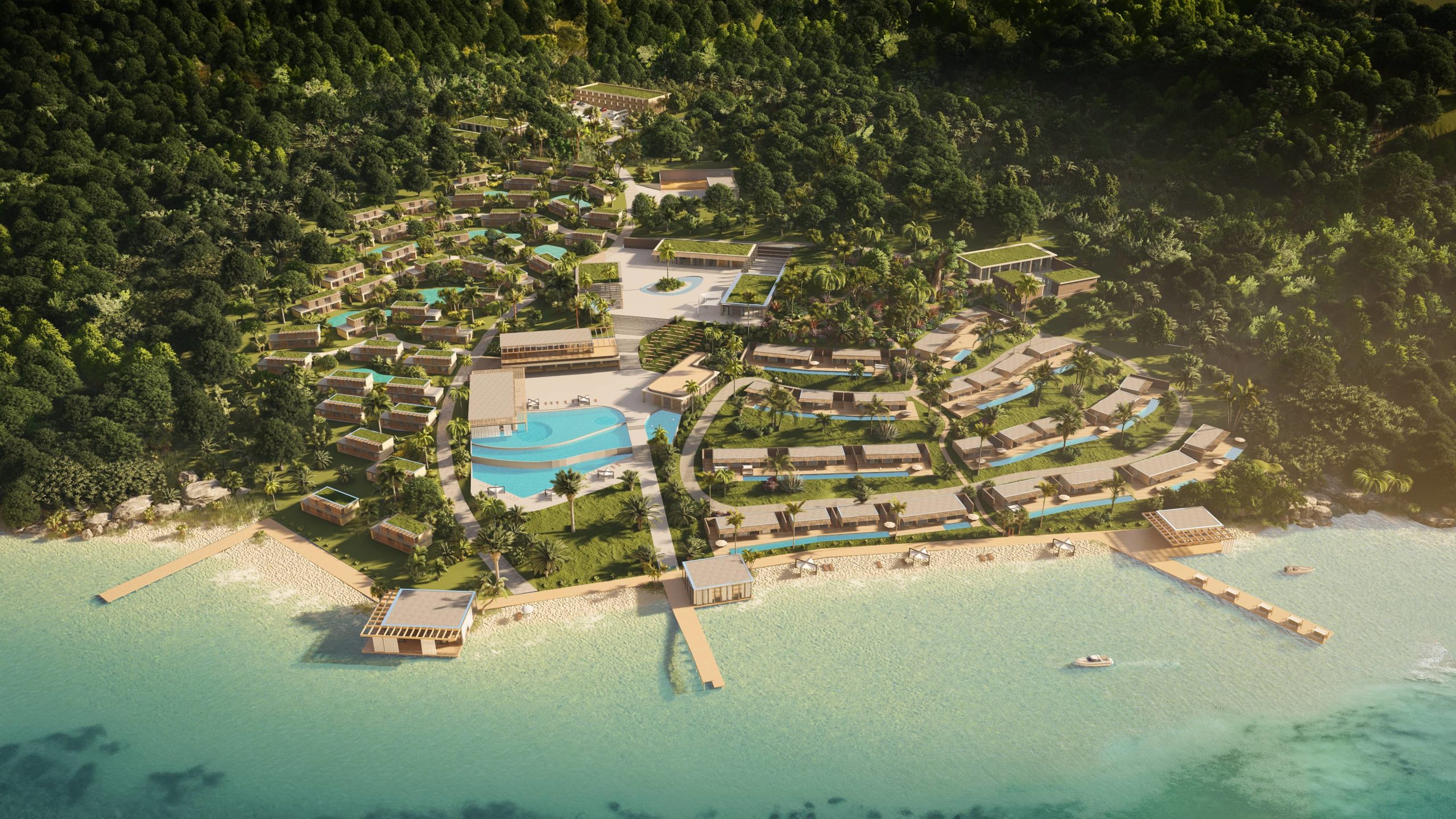
FIADANANA BE RESORT MADAGASCAR
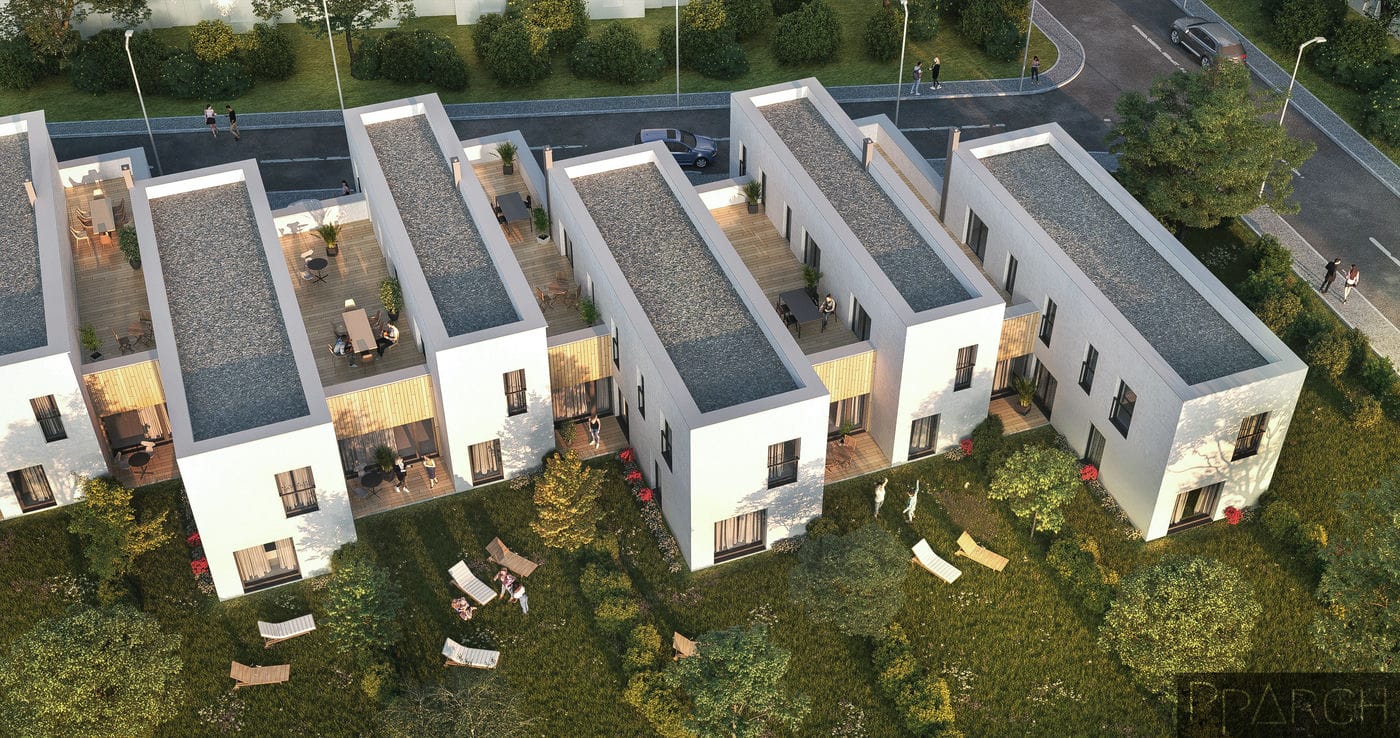
SOCIAL HOUSING - RESIDENTIAL AREA KRIVÁŇ
HISTORICAL BUILDING RESTORATION - BANSKÁ ŠTIAVNICA

RESTORATION OF A HOUSE IN ZH

HRINOVÁ HOUSE III.
ZV. SLATINA INTERIOR
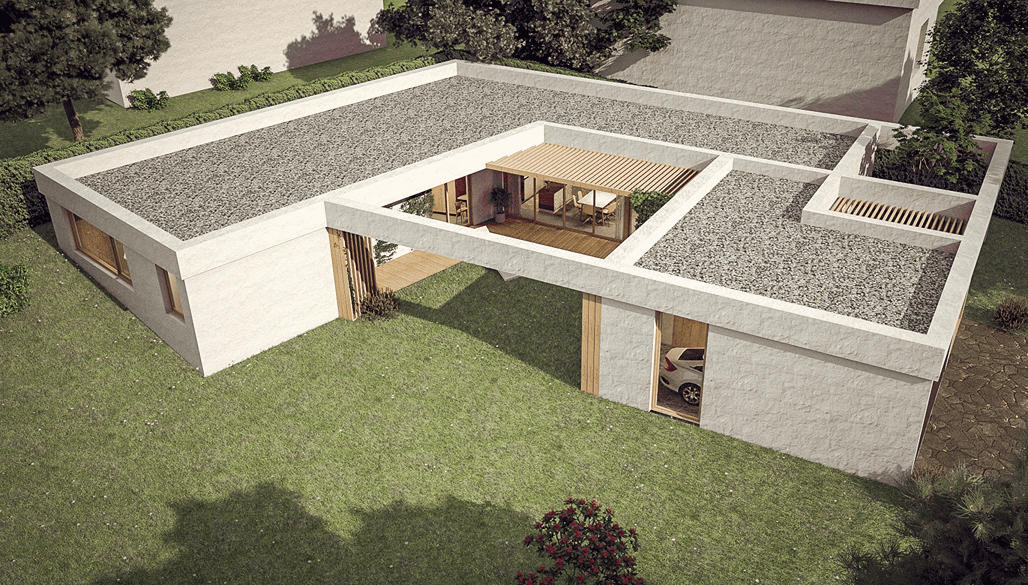
ATRIUM HOUSE
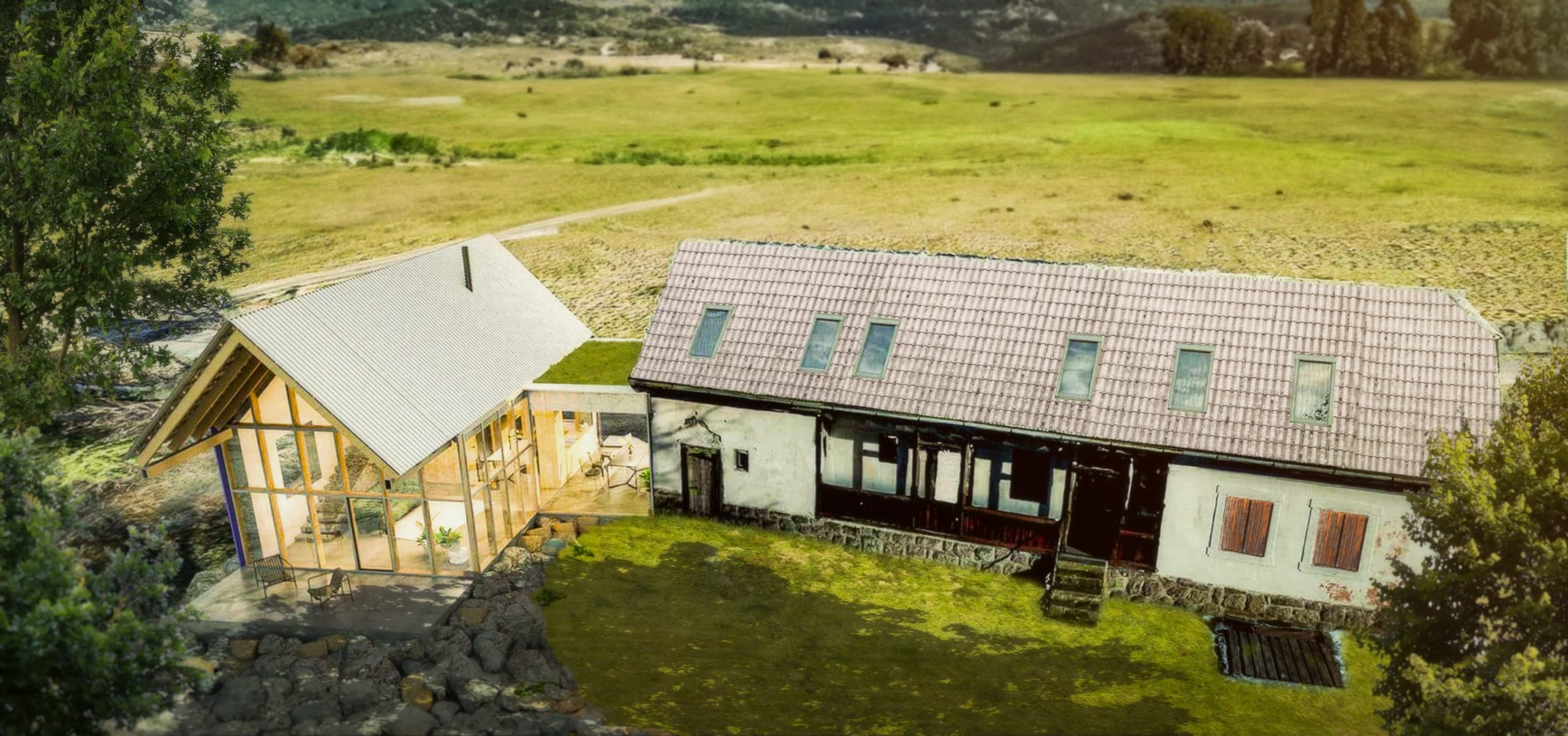
RESTORATION AND EXPANSION OF A 100 YEAR OLD STONE HOUSE

OFFICE INTERIOR TRENČÍN

THE L HOUSE

BIO SWIMMING POOL NITRA

TRADITIONAL STYLE HOUSE

HOUSE IN THE GARDEN
COMPLEX OF HOOUSES IN ZVOLENSKÁ SLATINA
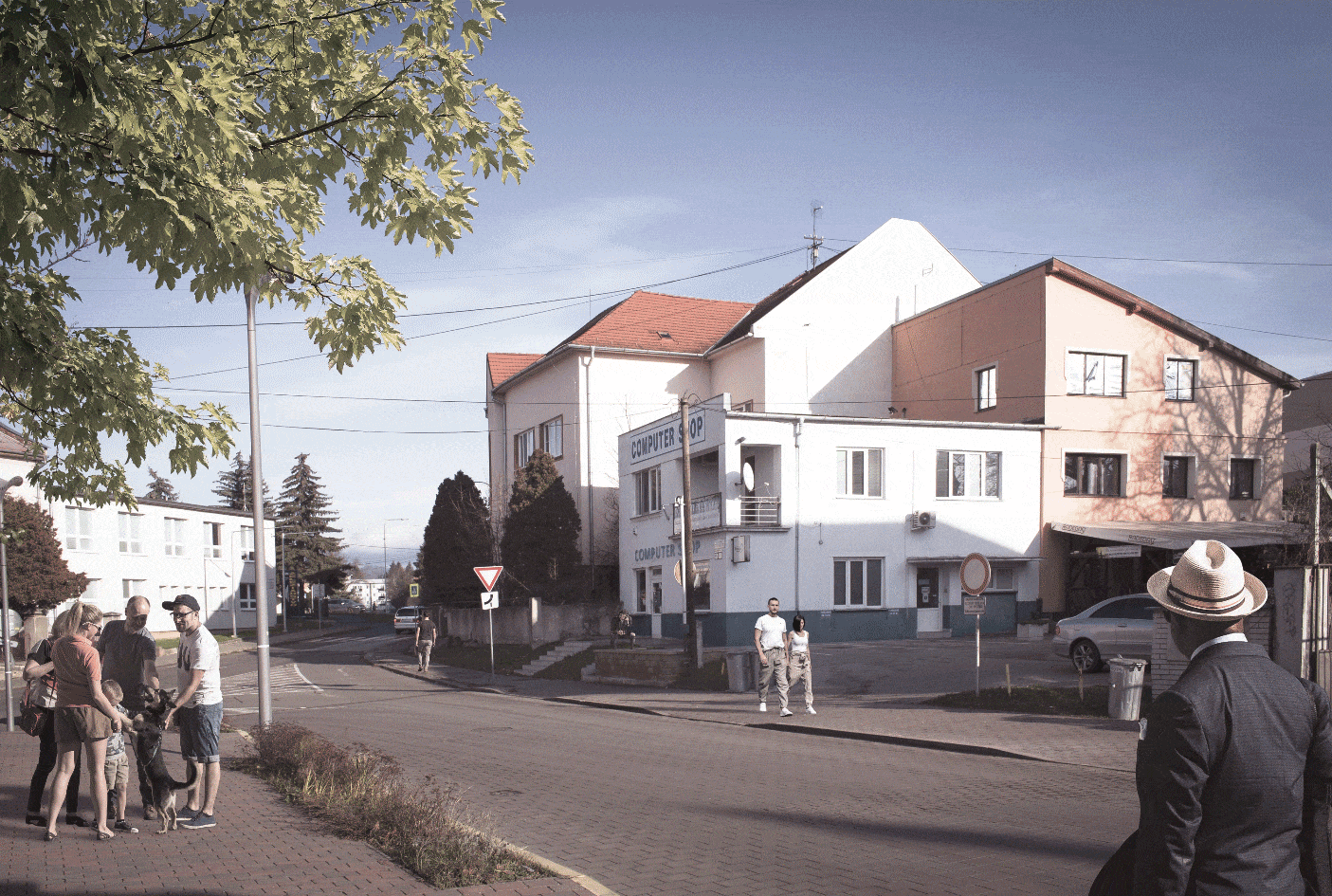
RECONSTRUCTION AND EXPANSION OF A MIXED - USE BUILDING
PARTY HOUSE

ATRIUM HOUSE
HILLSIDE HOUSE

MIXED - USE BUILDING in SLIAČ

FUNCTIONALIST HOUSE PÚCHOV
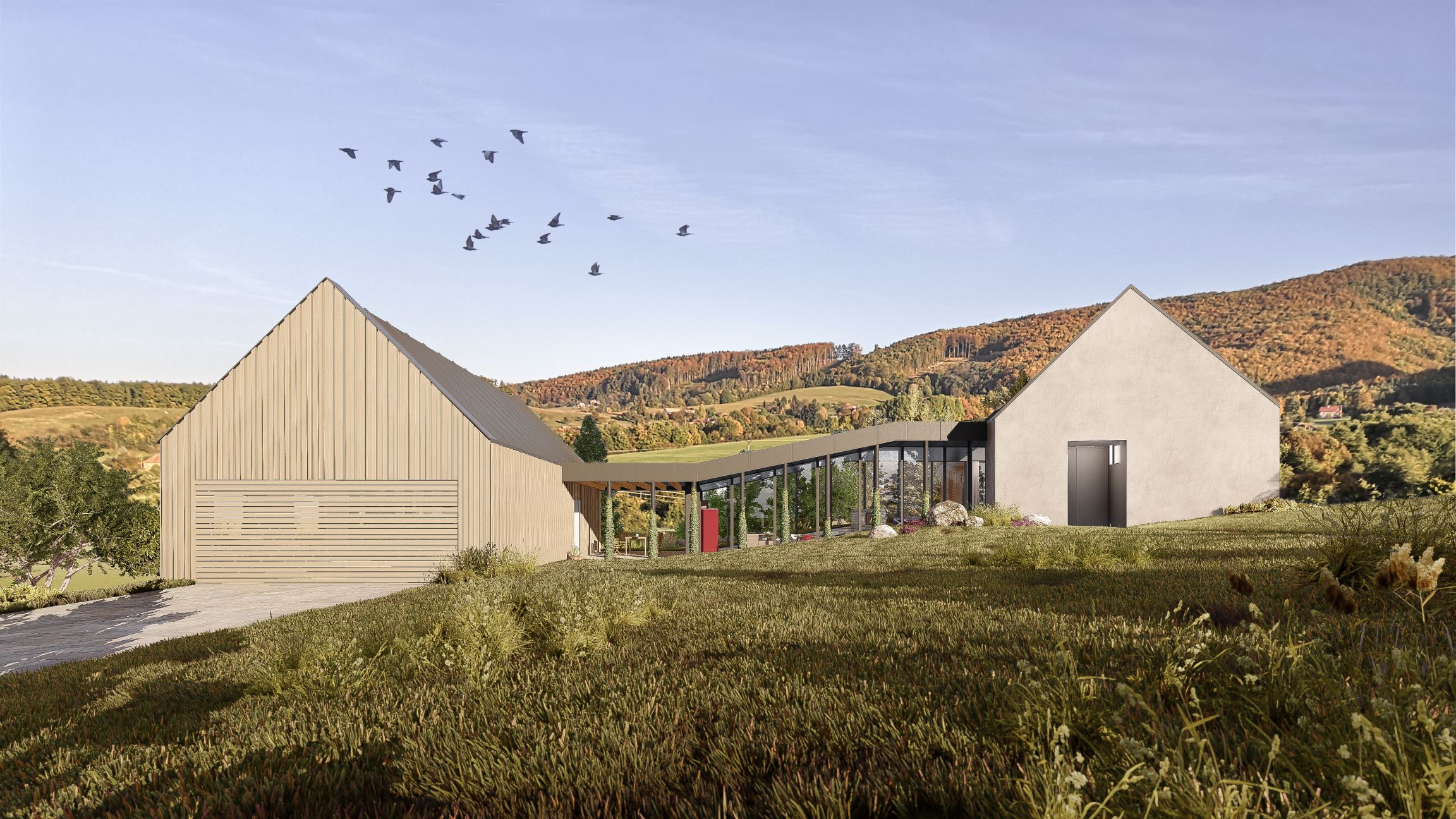
Z HOUSE

APARTMENT BLOCK IN PRAGUE /SCHOOL PROJECT/

HOUNTAIN LODGE ROHÁČE

PILGRIMAGE POINT PRAGUE
