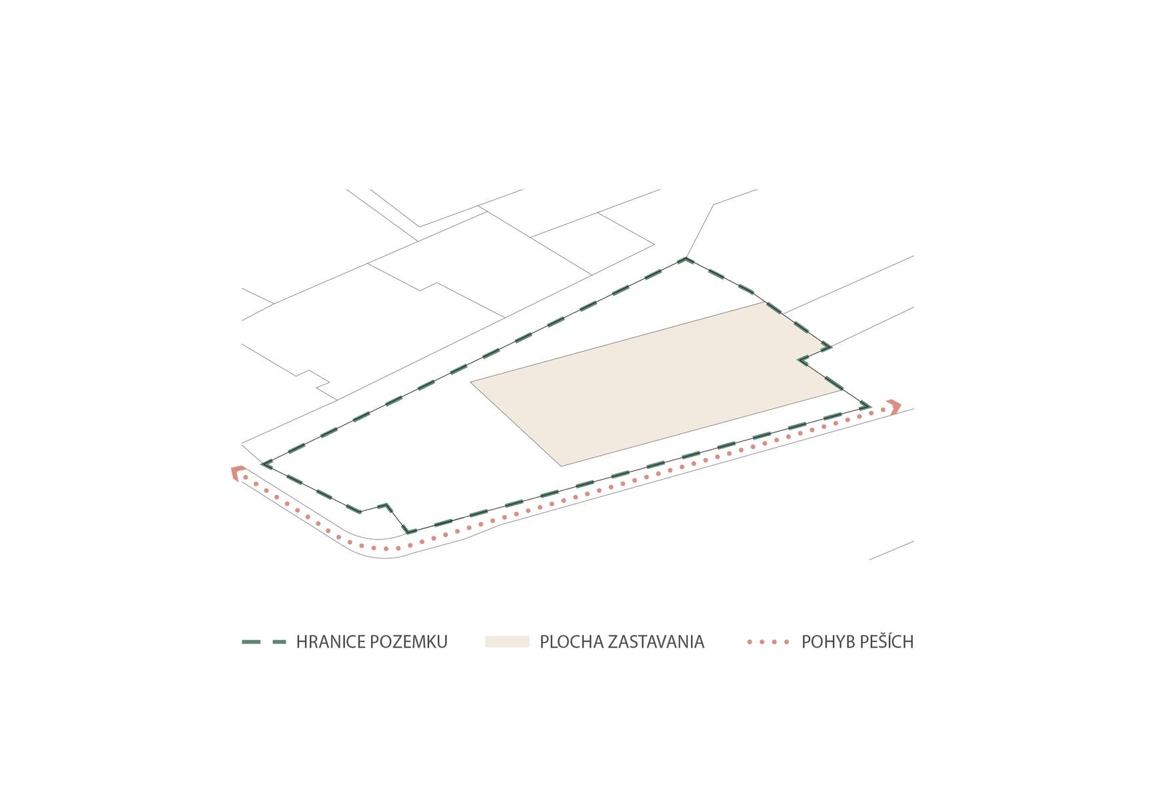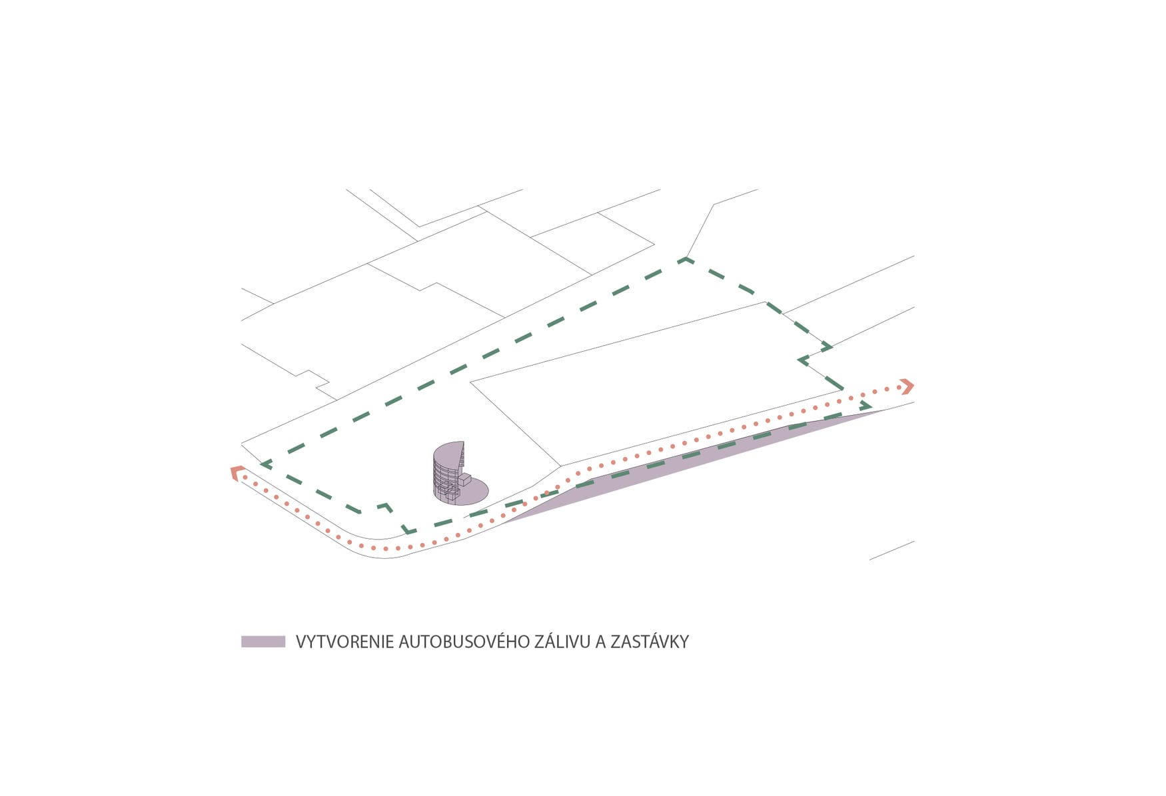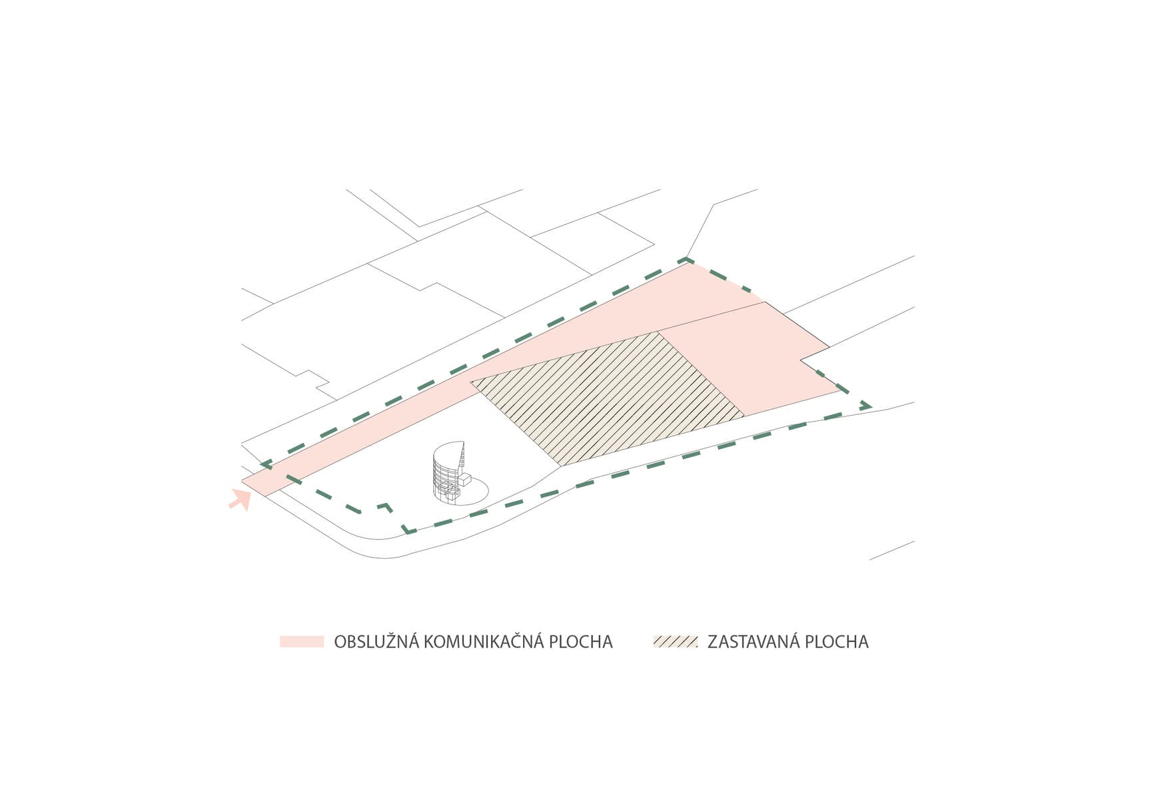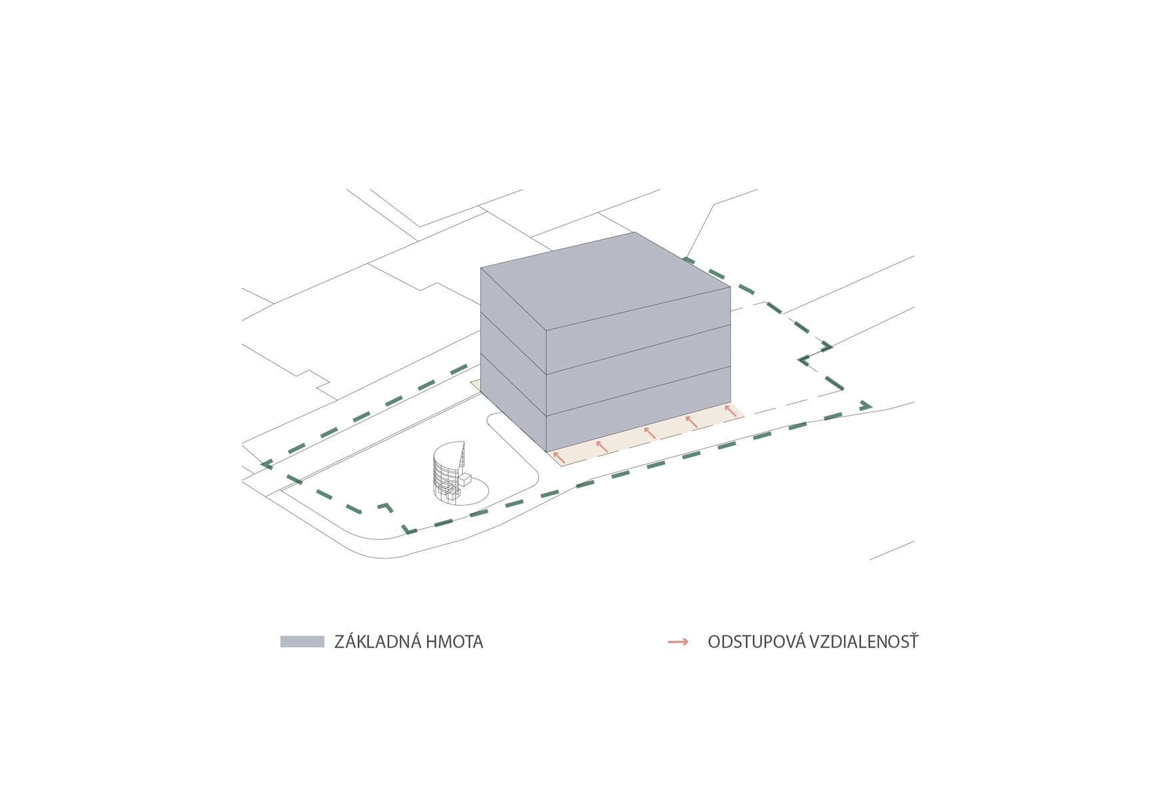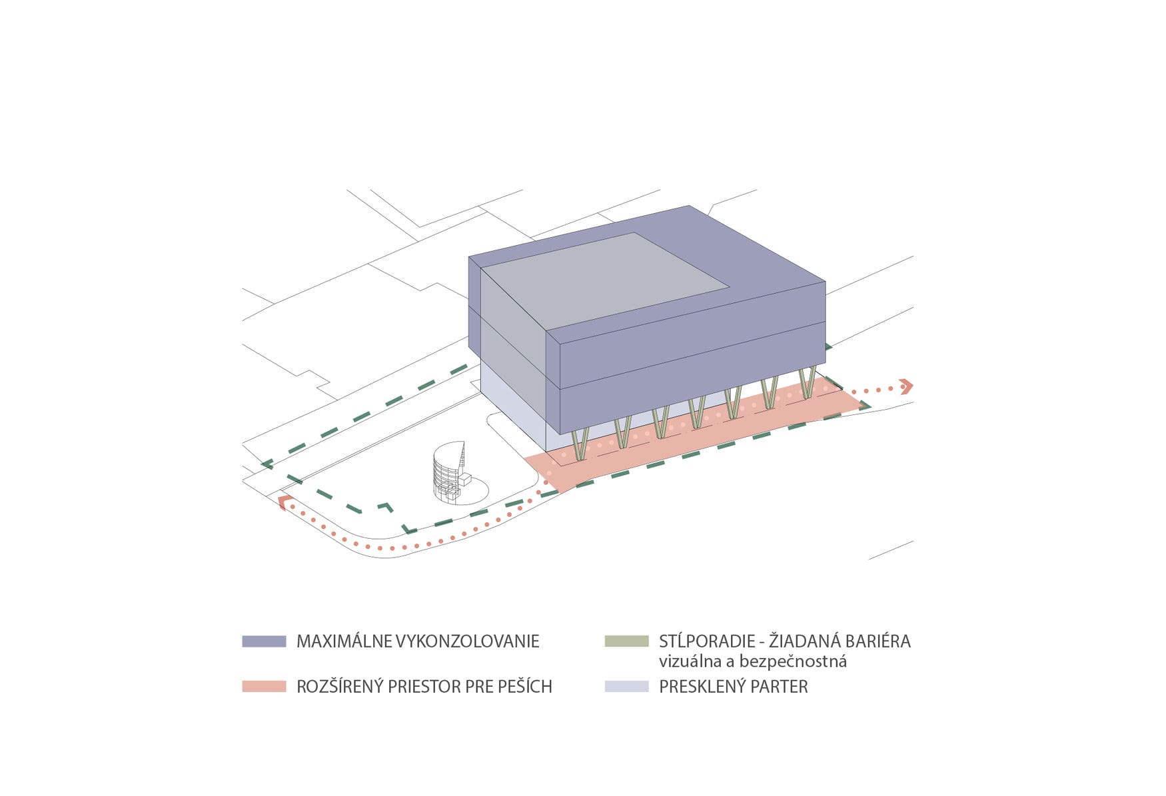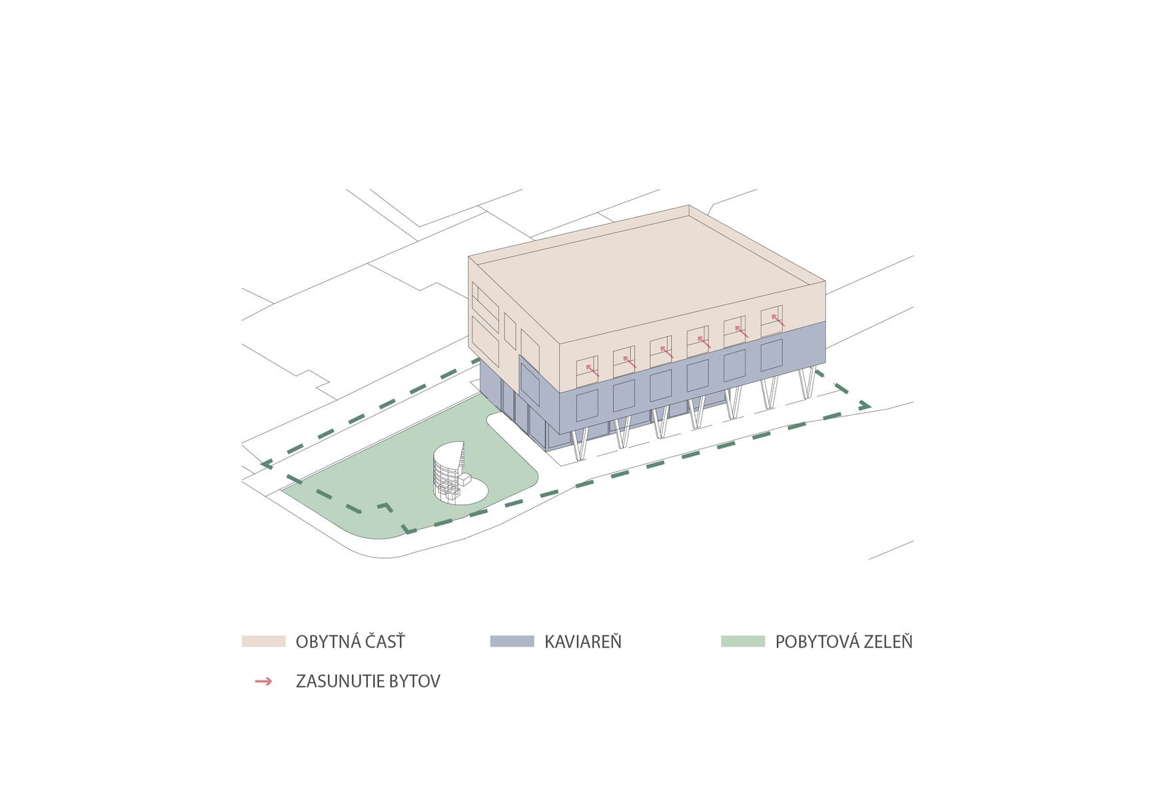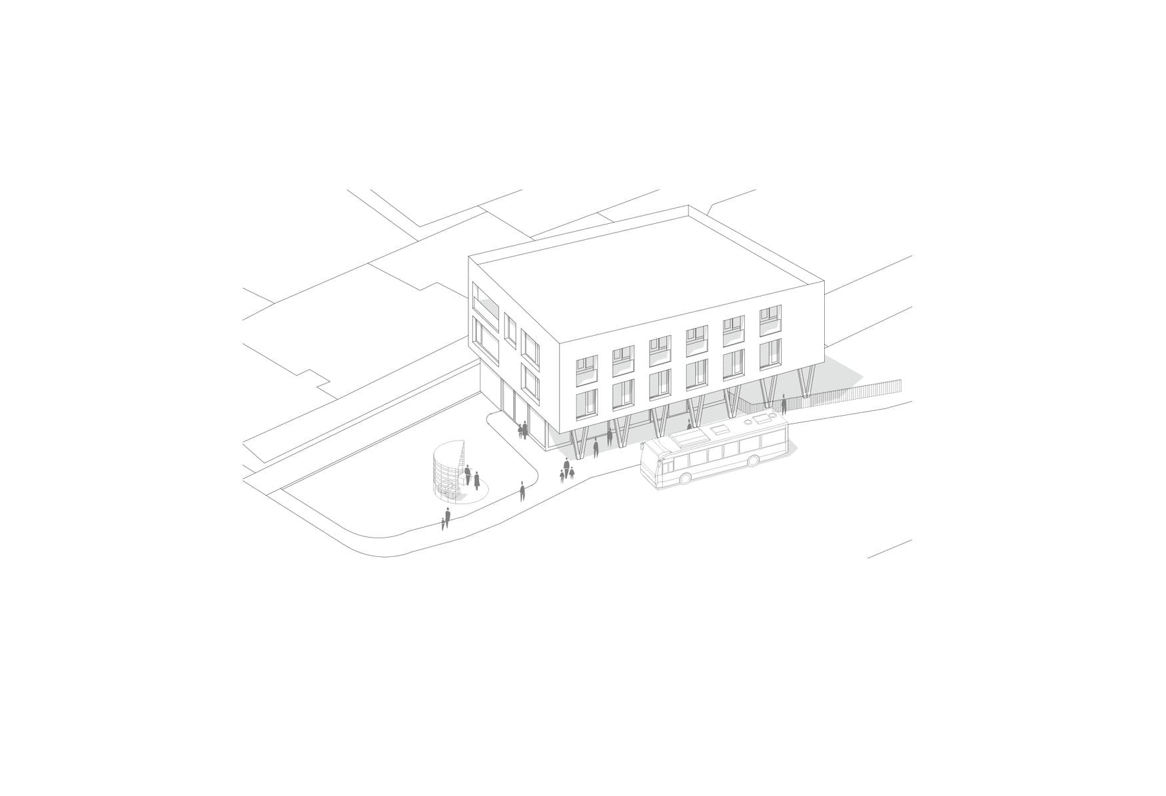
MIXED - USE BUILDING in SLIAČ
This building is located in central urban zone of Sliač town. The chosen shape, facade, and materials are derived from town's zoning plan while also responding to the site's context. Its slightly receded glass ground floor behind a colonnade directly interacts with pedestrian movement towards the adjacent bus stop, allowing natural access to the café. The colonnade also acts as a sort of safety barrier from busy street. The entire volume is designed to maximize the use of designated parcel and also works with site's terrain. The ground floor is set back from the road towards the interior and maintains distance from the bus bay. In the rear part of the parcel, it recedes to create parking spaces. The second and third floors overhang towards the road above the parking lot, maximizing land use. The ground floor is light, airy, with a café, responsive to green spaces and bus stop. The above-ground floors are materially heavier and strictly follow urban street line. Functionally, the entire volume is vertically divided, although the facade conceals this. The café extends from the ground floor to the 1st floor facing the street. In residential part of the building, we propose duplex apartments from the second to the third floor so that the views from apartments are towards all directions. Apartments facing the noisy street are recessed a bit by balconies, which also creates a noise barrier from traffic. The facade facing the street consists of a regular alternation of solid walls and window structures.
Miesto: Sliač

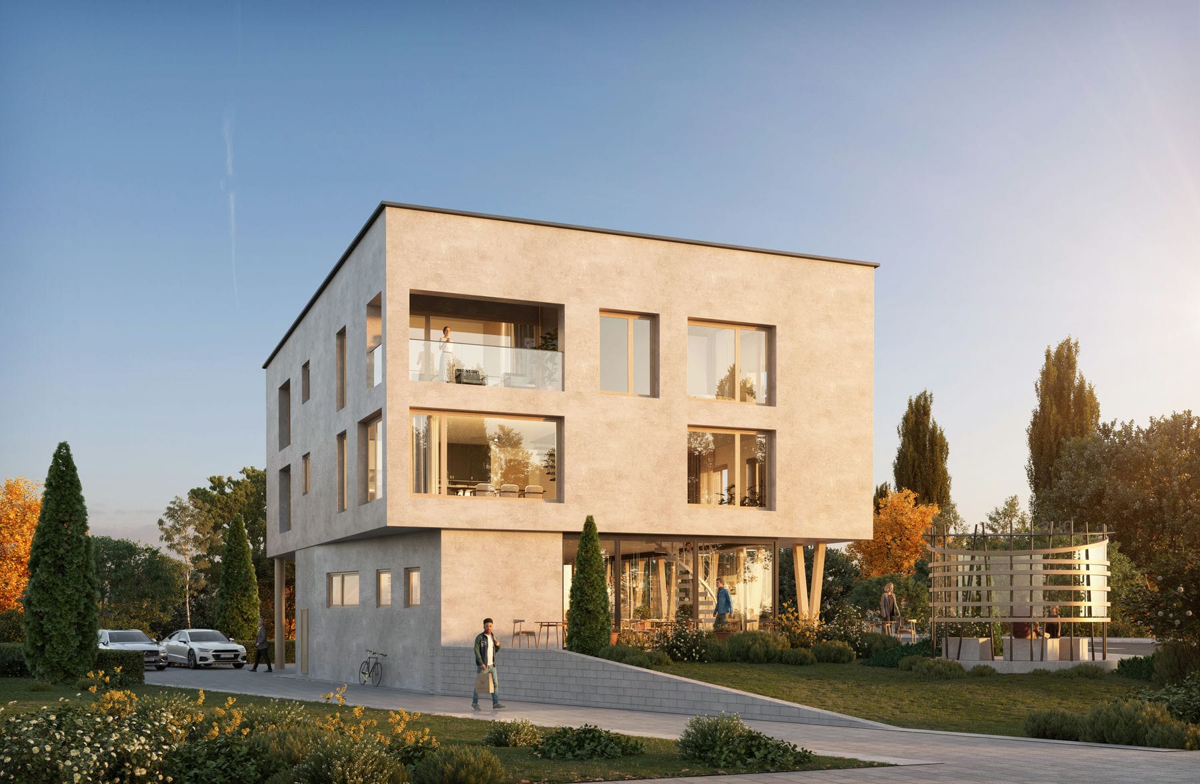
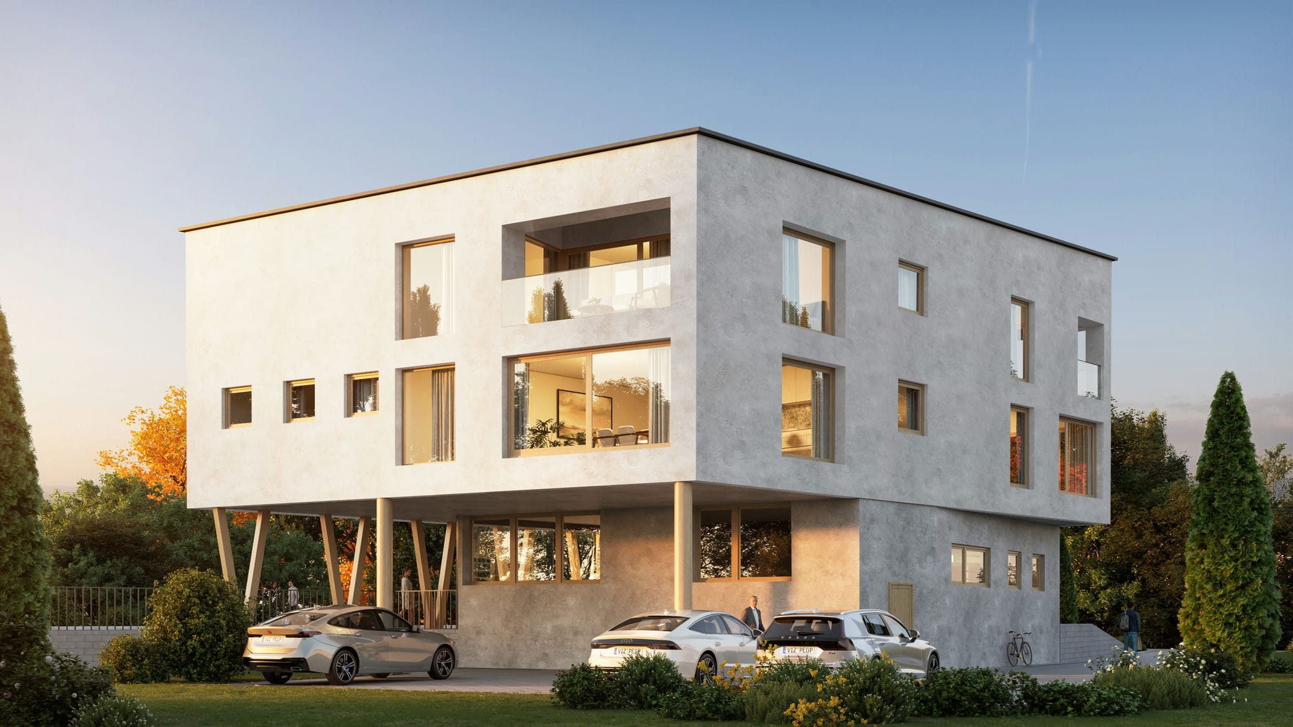
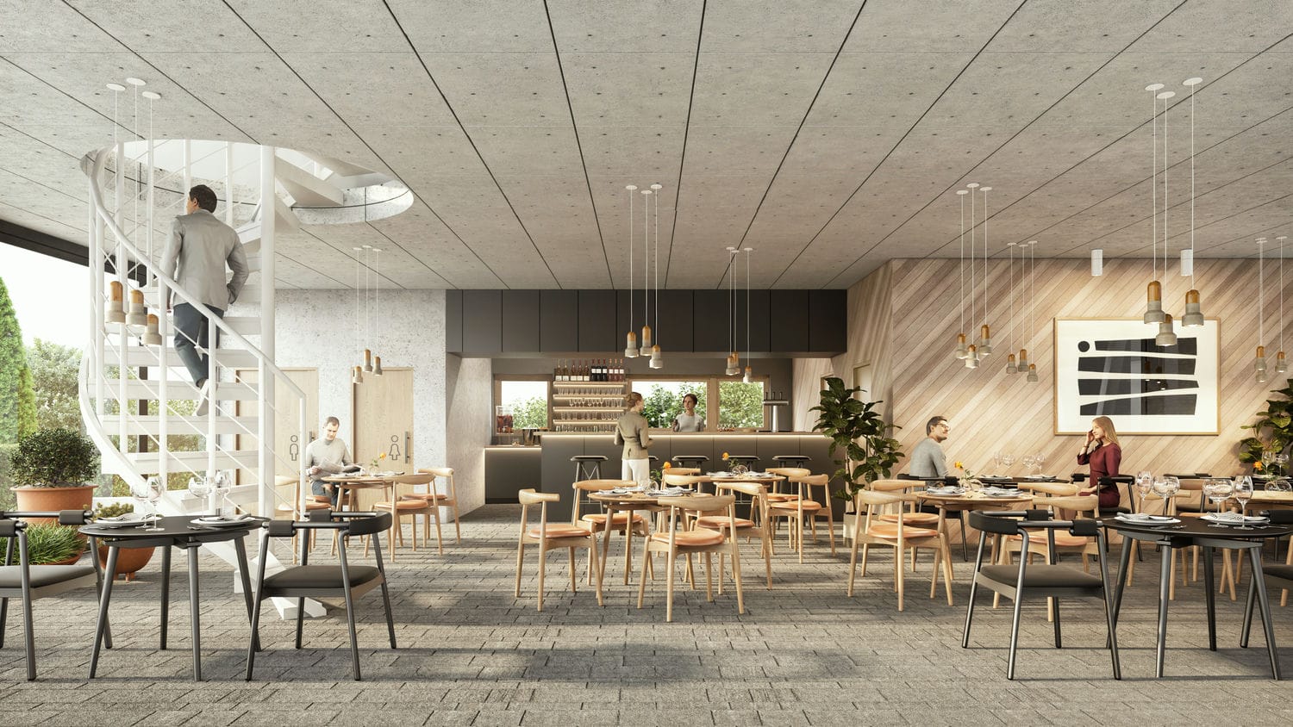
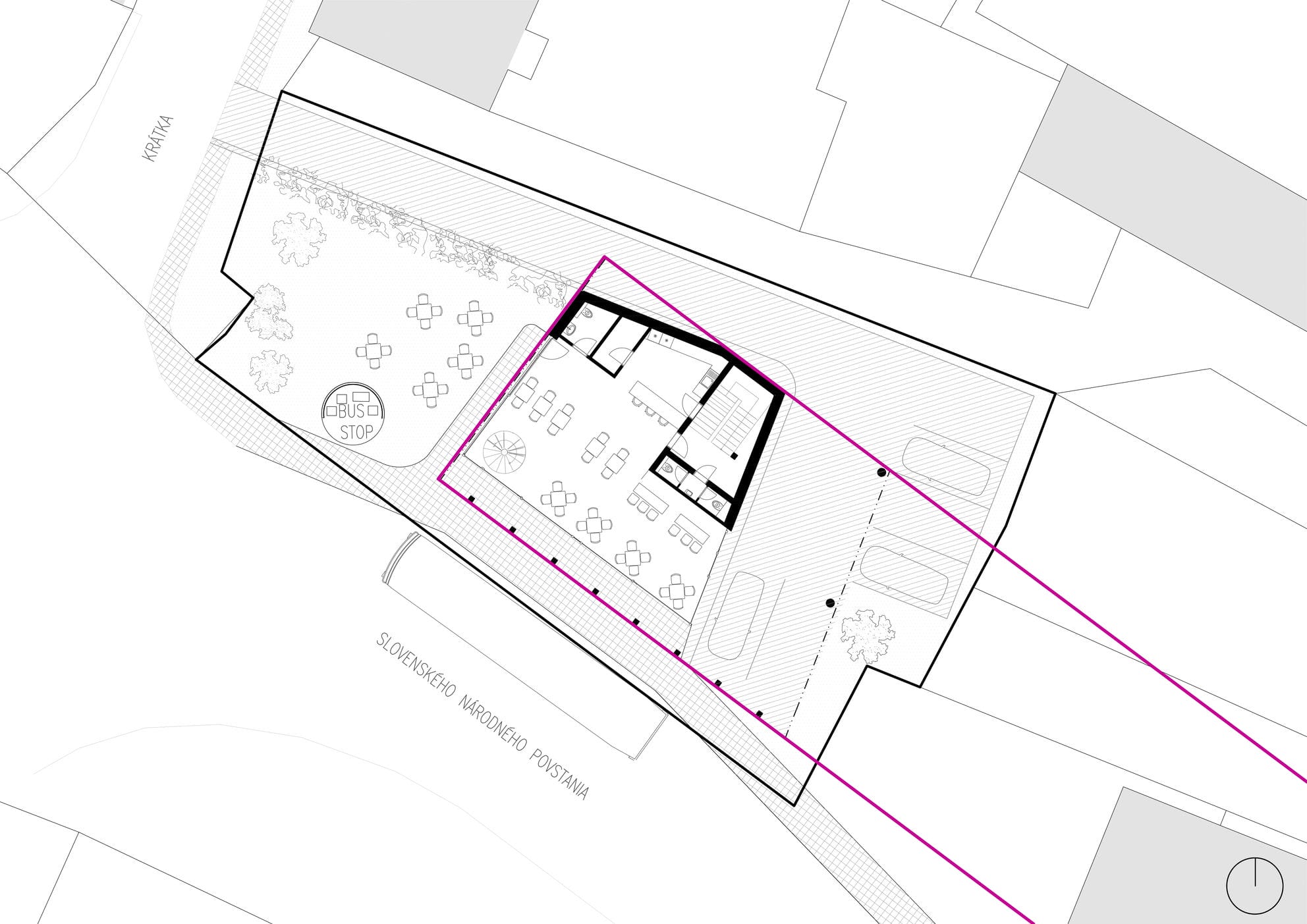
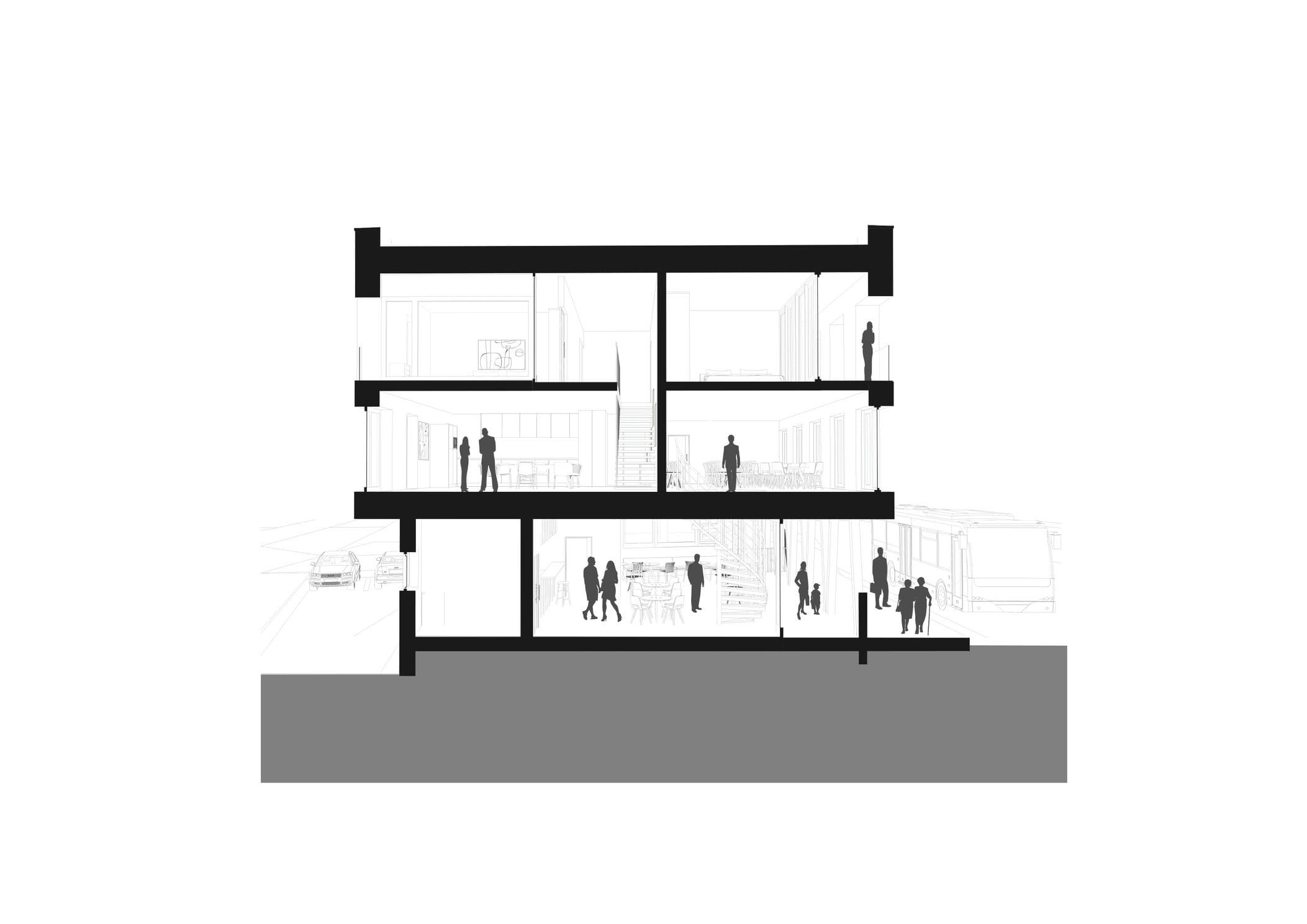
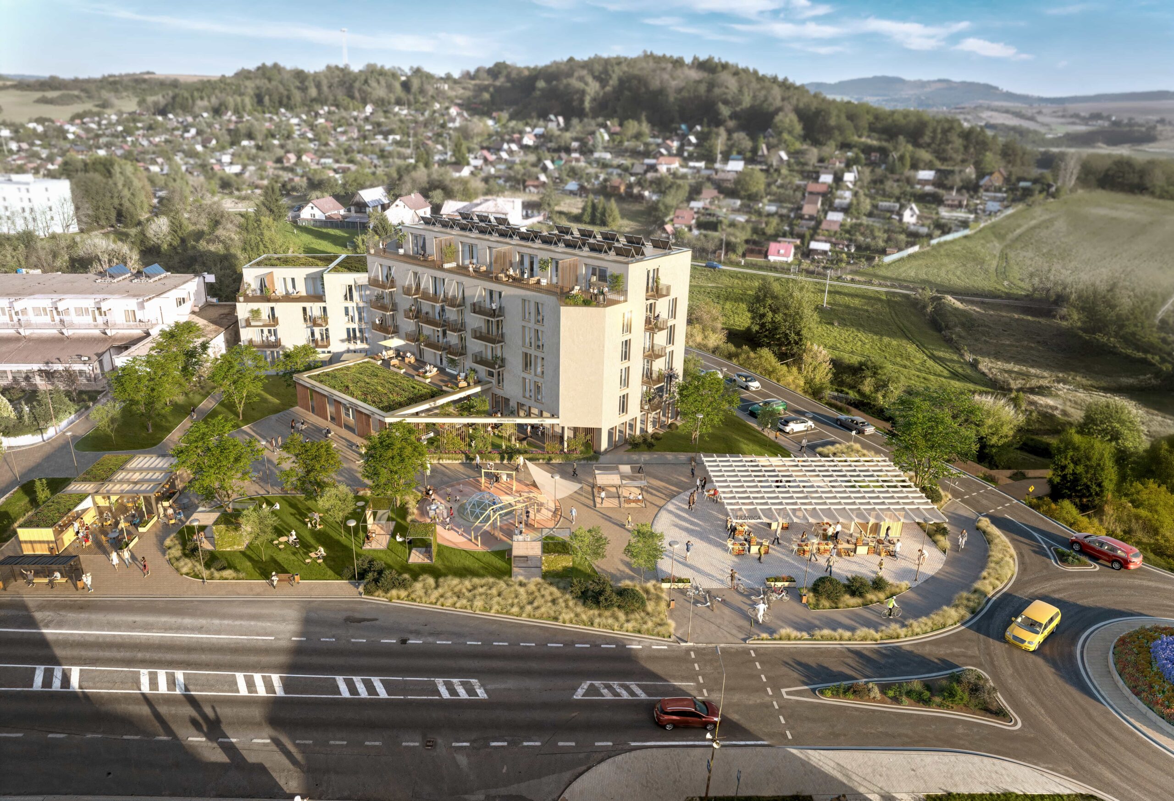
SÚŤAŽ – 1. MIESTO_Rekonštrukcia MSÚ Detva

Vyzvaná súťaž_Komplex-komunitné dvory
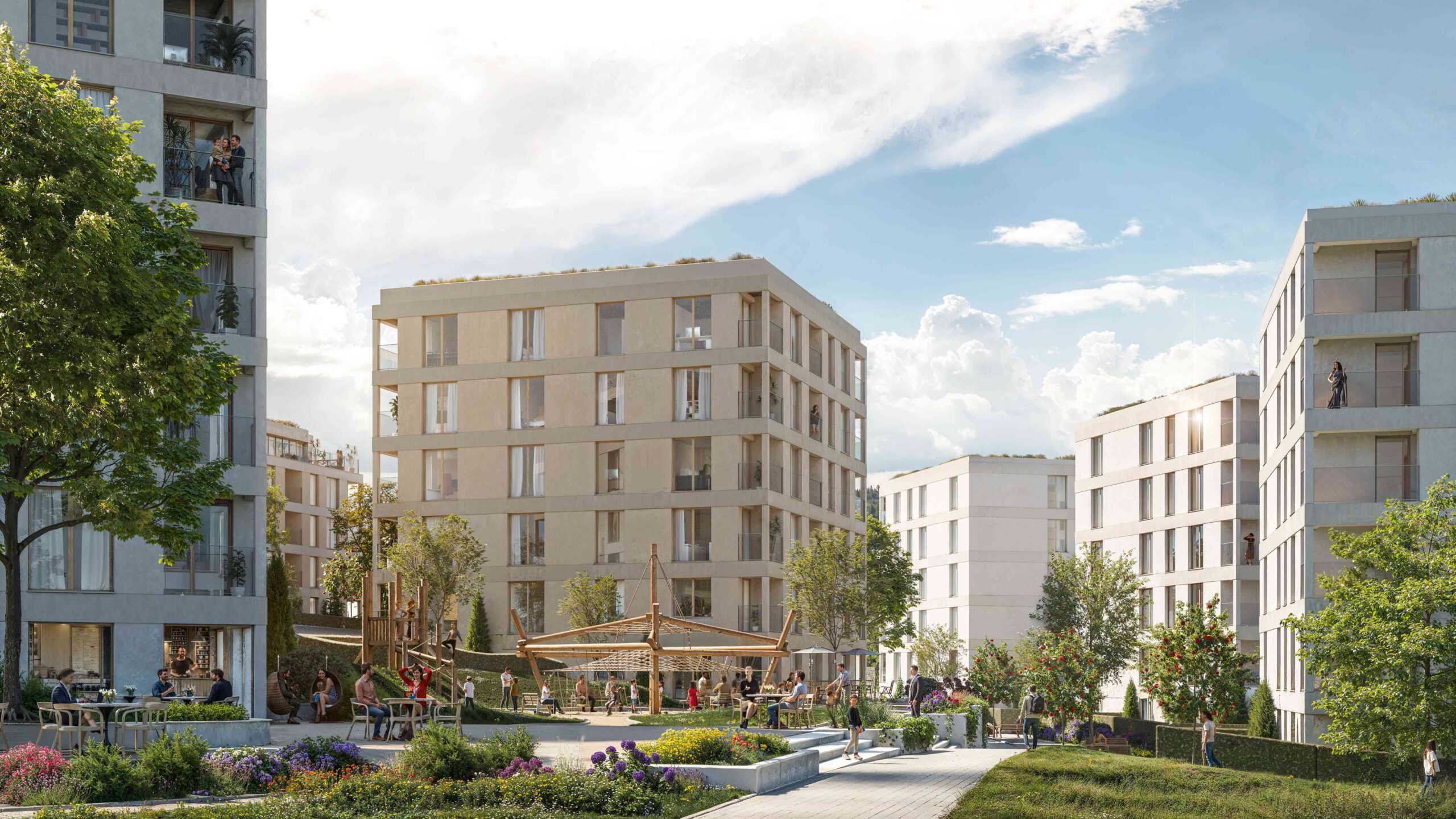
Obytný súbor

APARTMENT BUILDING FIORE

COMPLEX OF APARTMENT AND FAMILY HOUSES
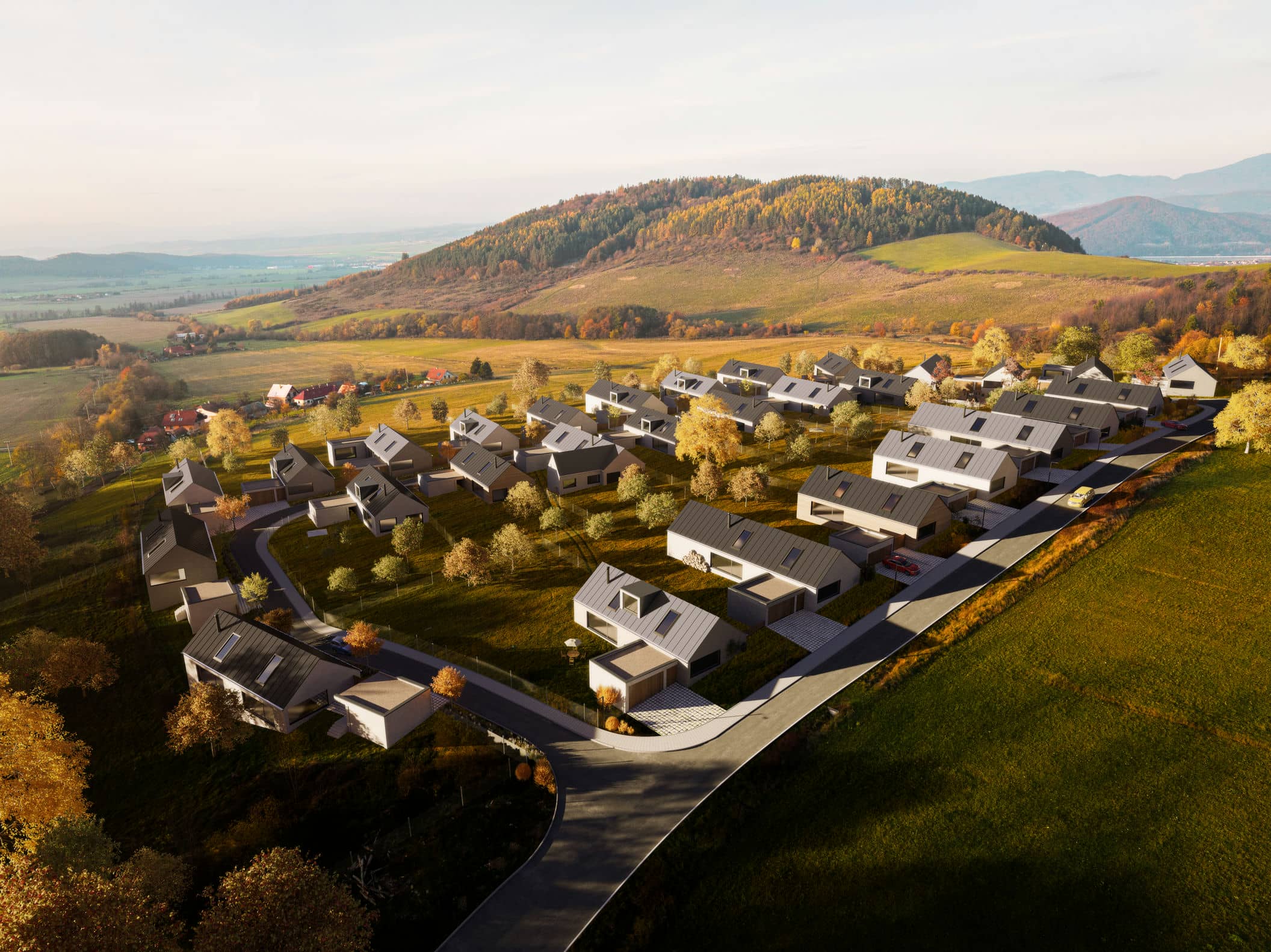
URBAN PLANNING STUDY Klokoč

APARTMENT COMPLEX - Slovenský Grob
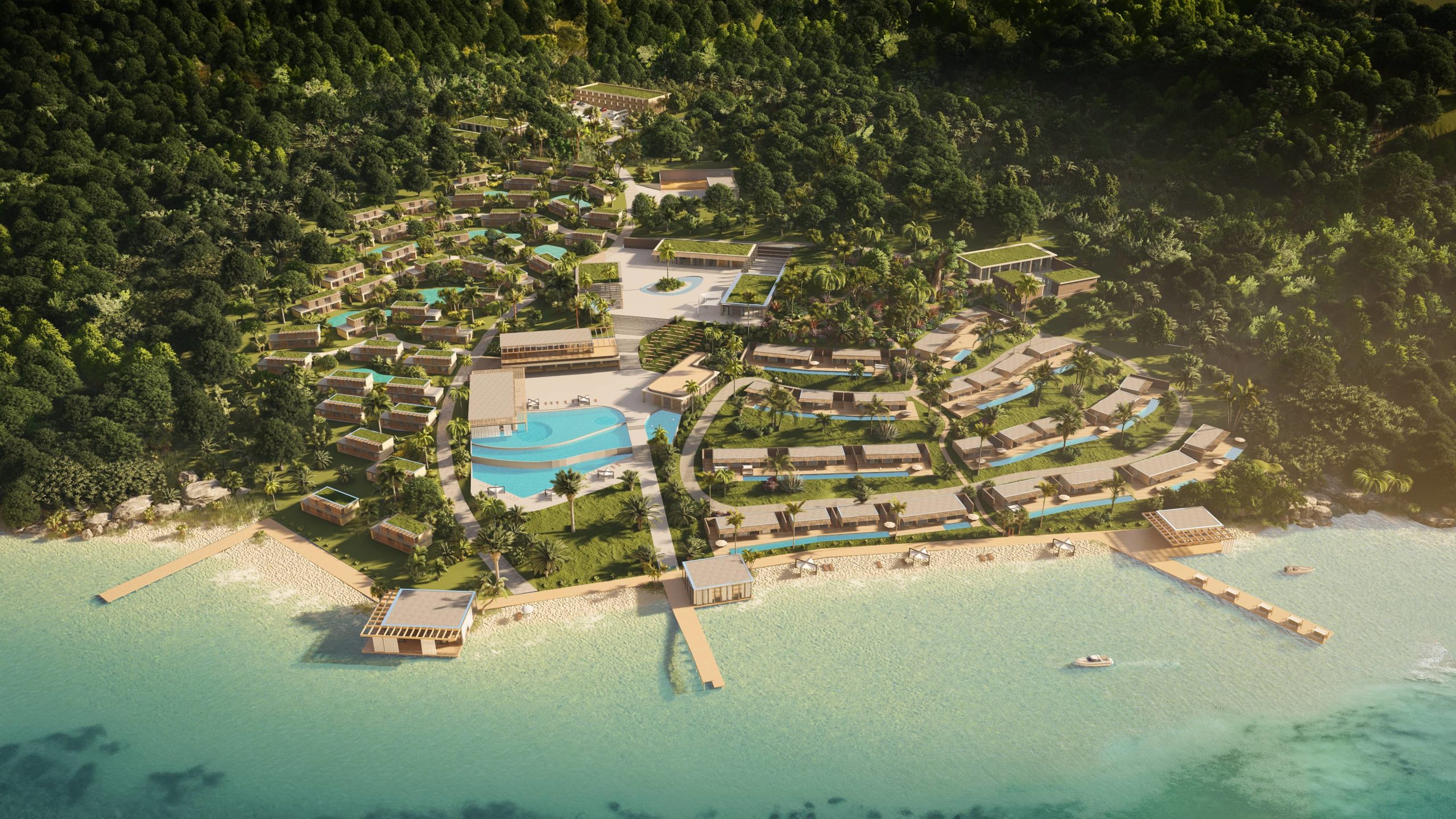
FIADANANA BE RESORT MADAGASCAR
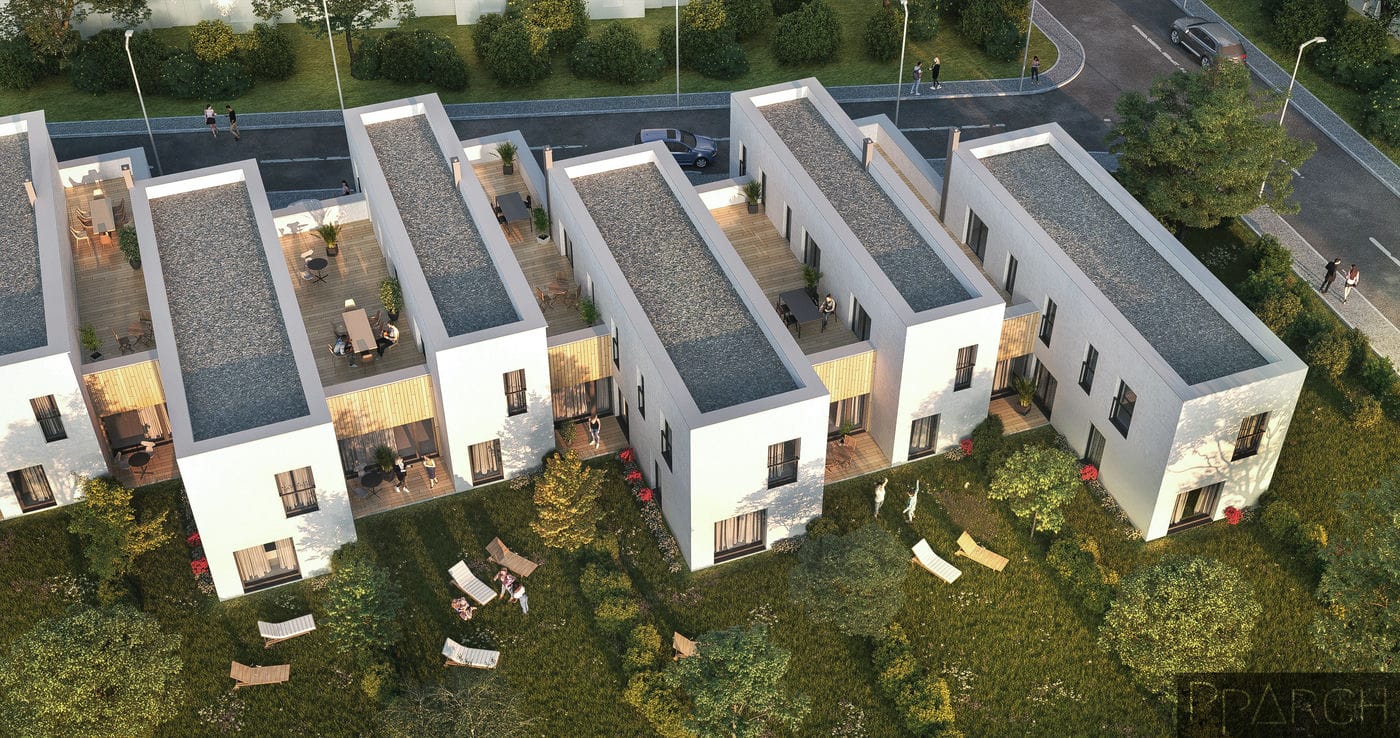
SOCIAL HOUSING - RESIDENTIAL AREA KRIVÁŇ
HISTORICAL BUILDING RESTORATION - BANSKÁ ŠTIAVNICA

RESTORATION OF A HOUSE IN ZH

HRINOVÁ HOUSE III.
ZV. SLATINA INTERIOR
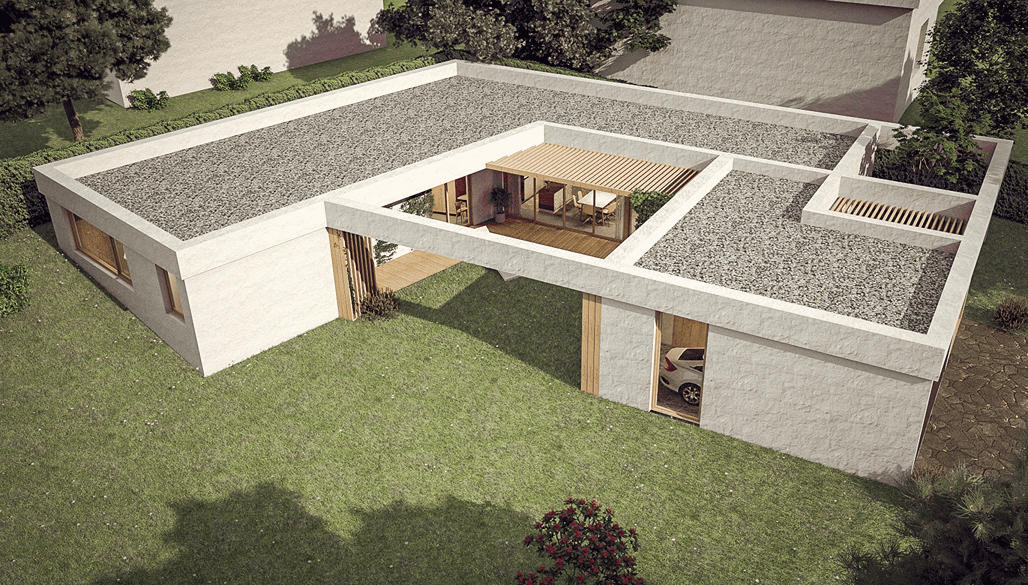
ATRIUM HOUSE
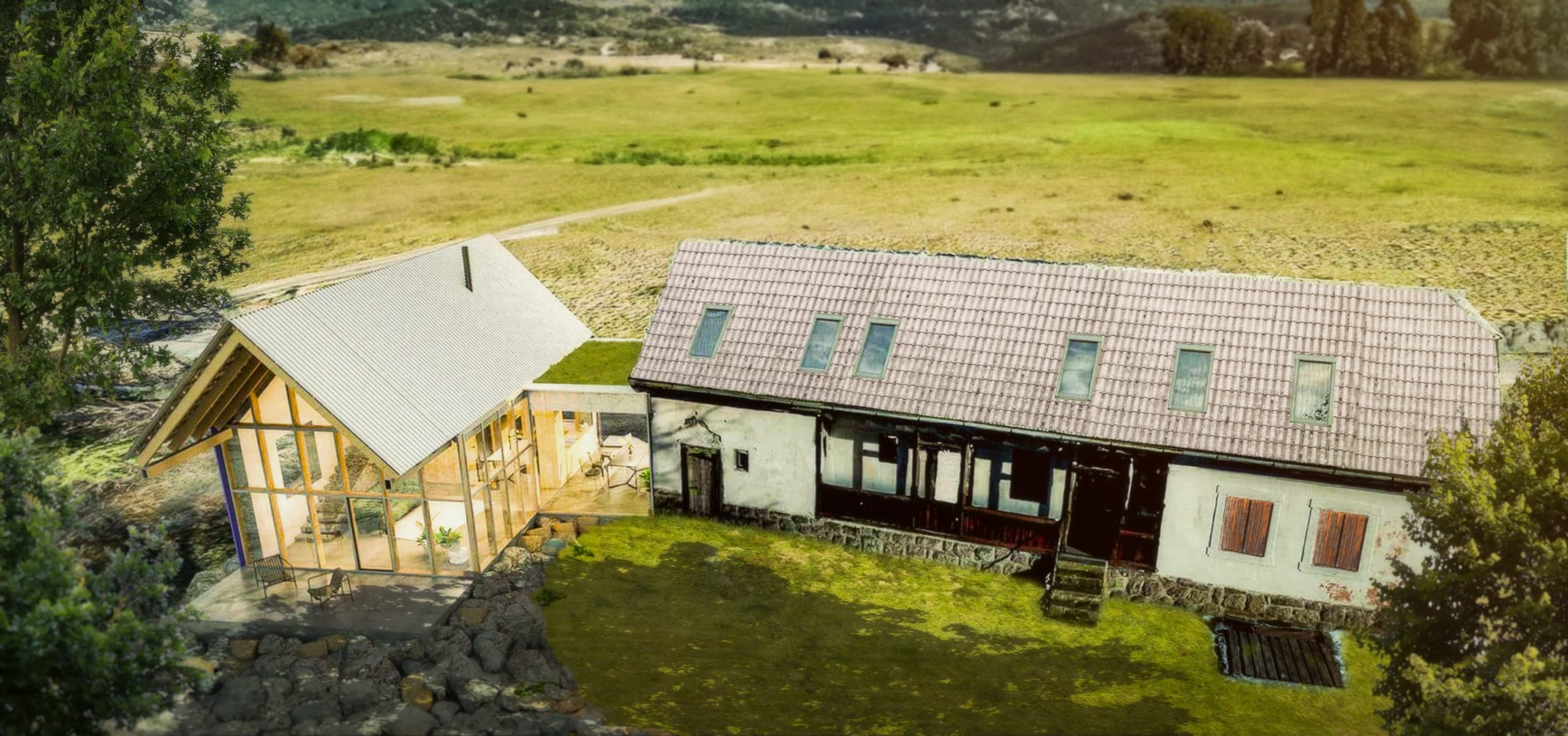
RESTORATION AND EXPANSION OF A 100 YEAR OLD STONE HOUSE

OFFICE INTERIOR TRENČÍN

THE L HOUSE

BIO SWIMMING POOL NITRA

TRADITIONAL STYLE HOUSE

HOUSE IN THE GARDEN
COMPLEX OF HOOUSES IN ZVOLENSKÁ SLATINA
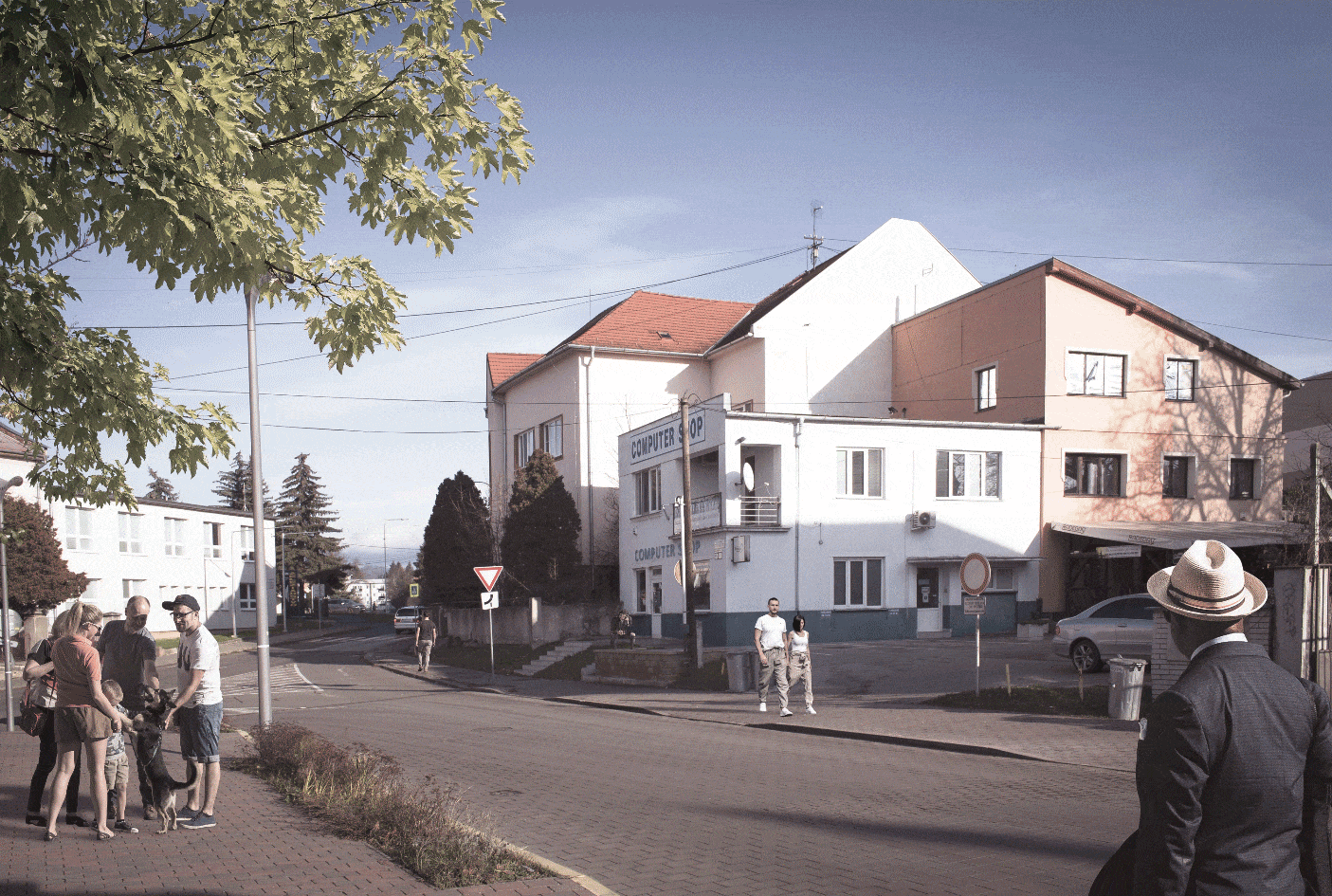
RECONSTRUCTION AND EXPANSION OF A MIXED - USE BUILDING
PARTY HOUSE

ATRIUM HOUSE
HILLSIDE HOUSE

MIXED - USE BUILDING in SLIAČ

FUNCTIONALIST HOUSE PÚCHOV
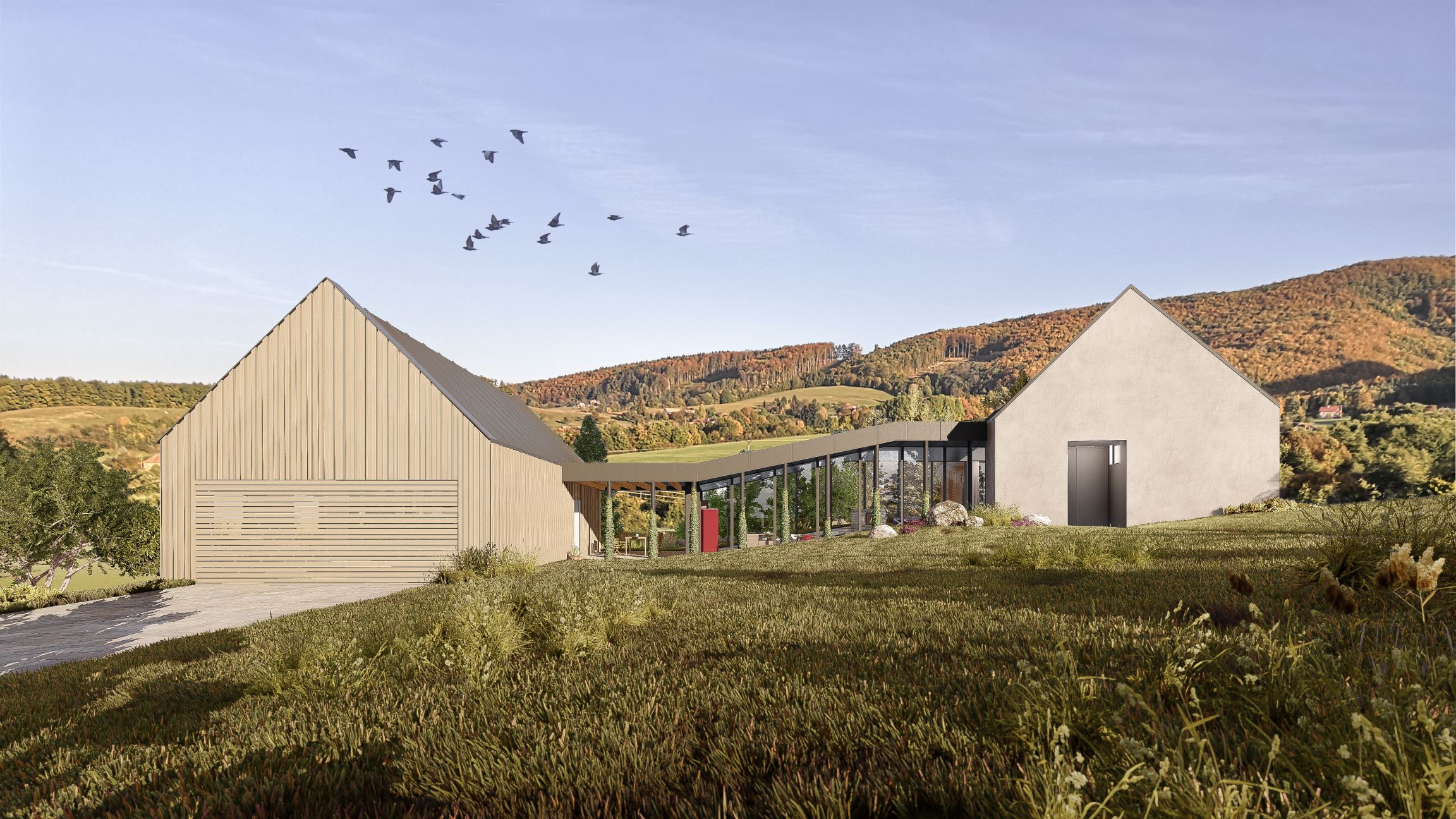
Z HOUSE

APARTMENT BLOCK IN PRAGUE /SCHOOL PROJECT/

HOUNTAIN LODGE ROHÁČE

PILGRIMAGE POINT PRAGUE
