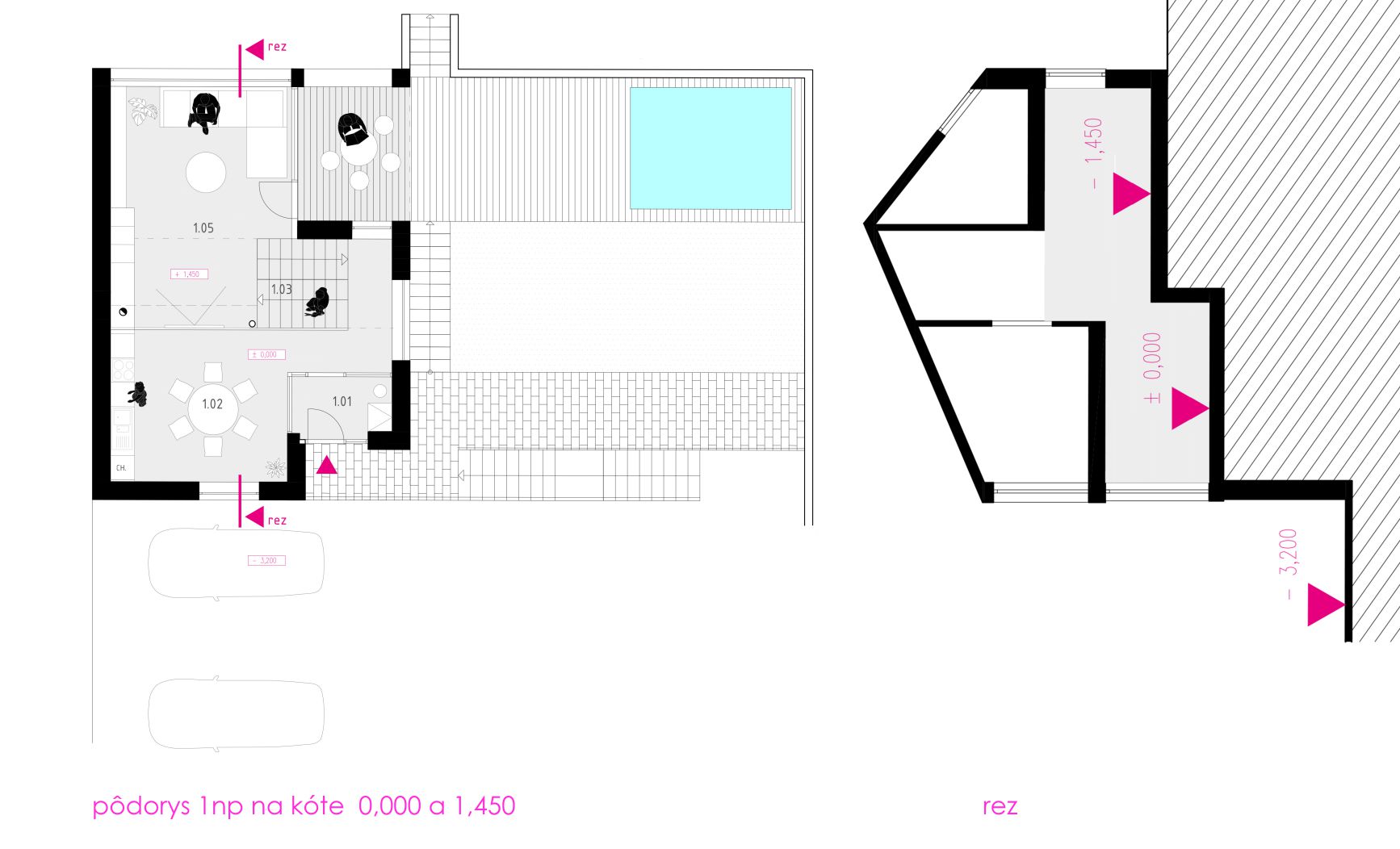COMPLEX OF HOOUSES IN ZVOLENSKÁ SLATINA
A smaller development project of detached family houses, which is an example that even with a relatively small volume can be generously handled. Buildings of the size of standard family housing, which we can observe all around, currently without identity and morphology. The proposed buildings, with their 117m2 of usable floor area, do not represent a superior standard. Their added value lies in the spatial, vertical interplay of floors, which is clearly visible despite the small scale of the building and causes a certain WOW-effect during the initial visit. They show that a family house is not just a drab arrangement of corridors and rooms, gaudy facades or nonsensical roof pitches. It can be done differently and this project disproves the excuse "yes it can be done, but it has to be a much more expensive and bigger house". No it doesn't have to be, it is the same size as most buildings, but the key is conscious investors who have given the architects a free hand and trust them. Airiness, privacy and terrain are the attributes of this house. The design is undoubtedly based on the steep terrain, which is clearly inscribed in the interior. The whole internal concept is based on cutting and removing the mass in the middle of the building, creating 4 platforms of two floors, 2 of which at the back of the house move vertically 1.5 meters higher in the direction of the contours. In this way, we ensure contact between the interior and the exterior also in the living area. This ensures contact between the interior and exterior in the living area. In the interior we create 4 levels, each with a height difference of half a floor. The internal open tract with a staircase draws attention to spatial playfulness and visual connectivity. The lower floors dedicated to the day part are open and visually communicating. The upper floors, composed as follows: full volume (parents' night area) - empty volume (staircase and gallery) - full volume (children's area), provide privacy despite the central opening. The form is based on a sunken form - nothing sticks out - the covered entrance or covered terrace is tucked inside the volume. The composition between the houses is created by turning the gable roofs over on each other, on the same plan base. The façade is designed on the basis of natural softly tinted plasters with the acknowledgement of human intervention. In this case, it is the houses that choose the future investor not the other way around.
Location: Zvolenská Slatina
Samo Srnka, Peter Paľko
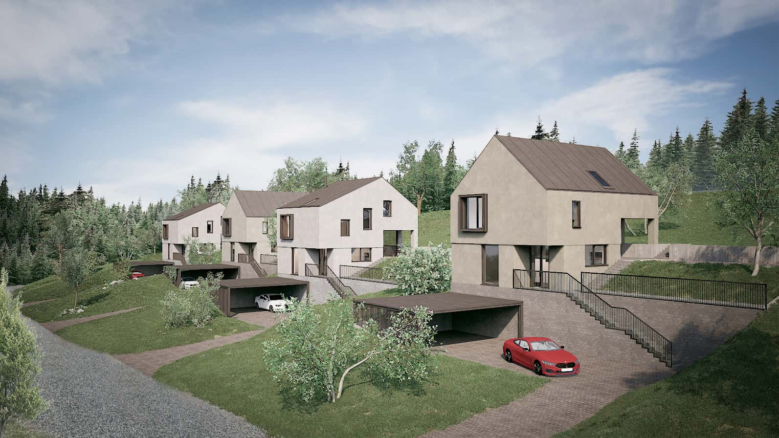
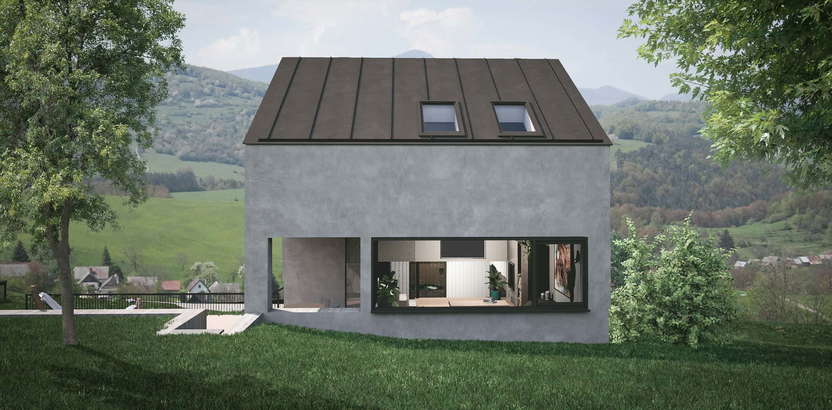
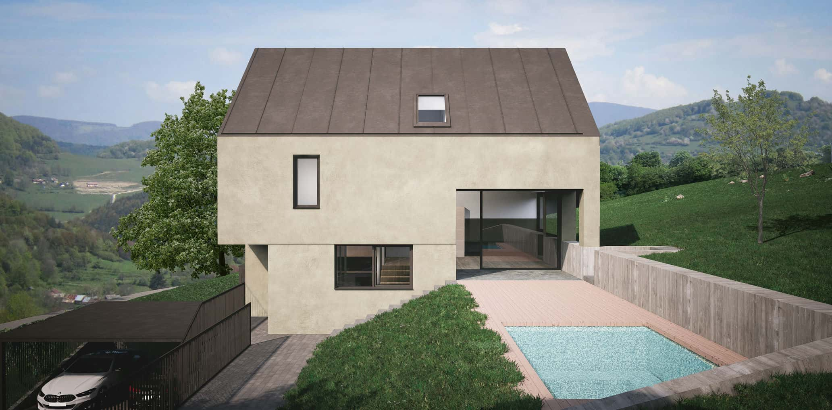
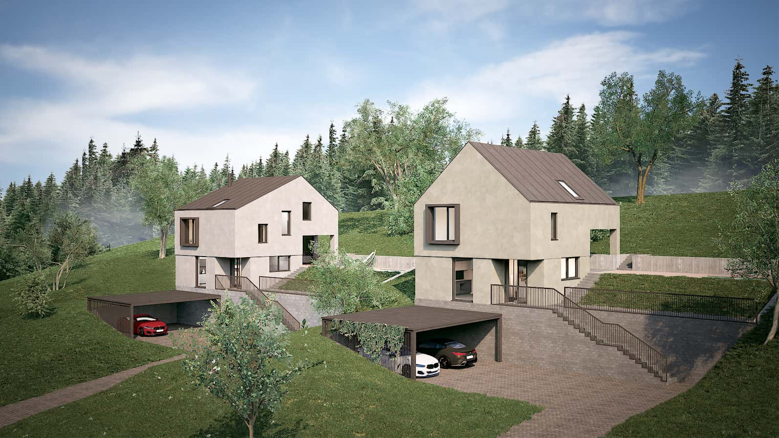
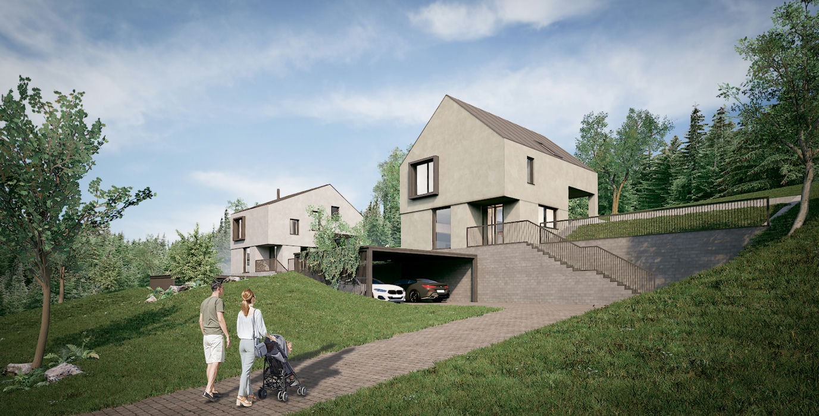
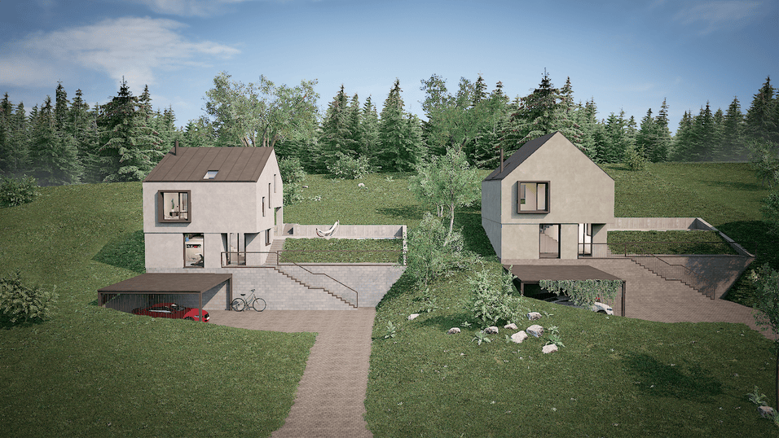

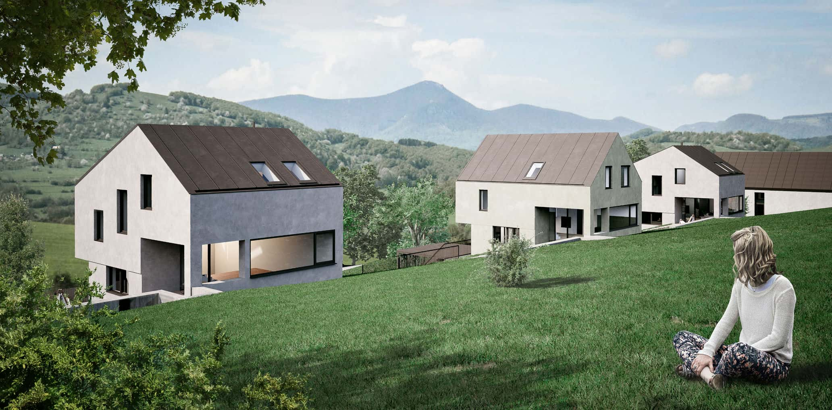
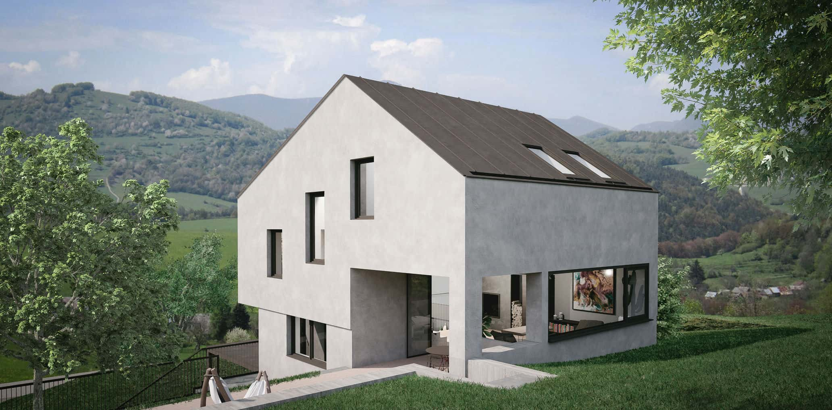
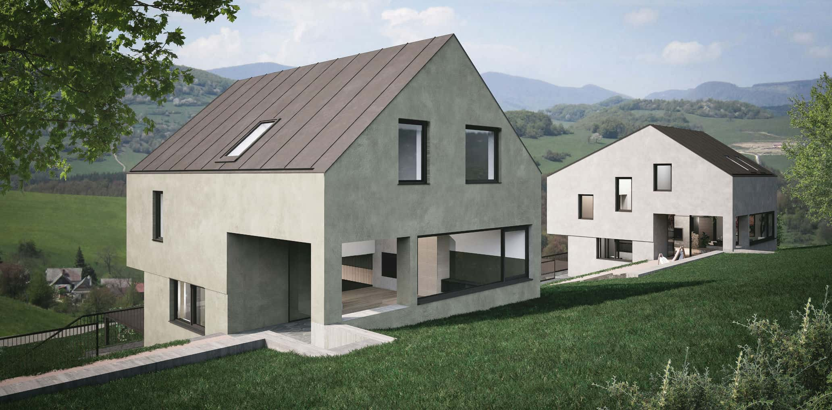
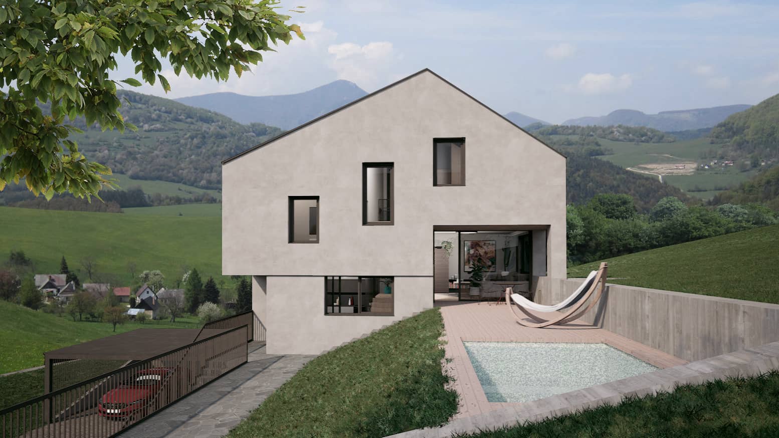
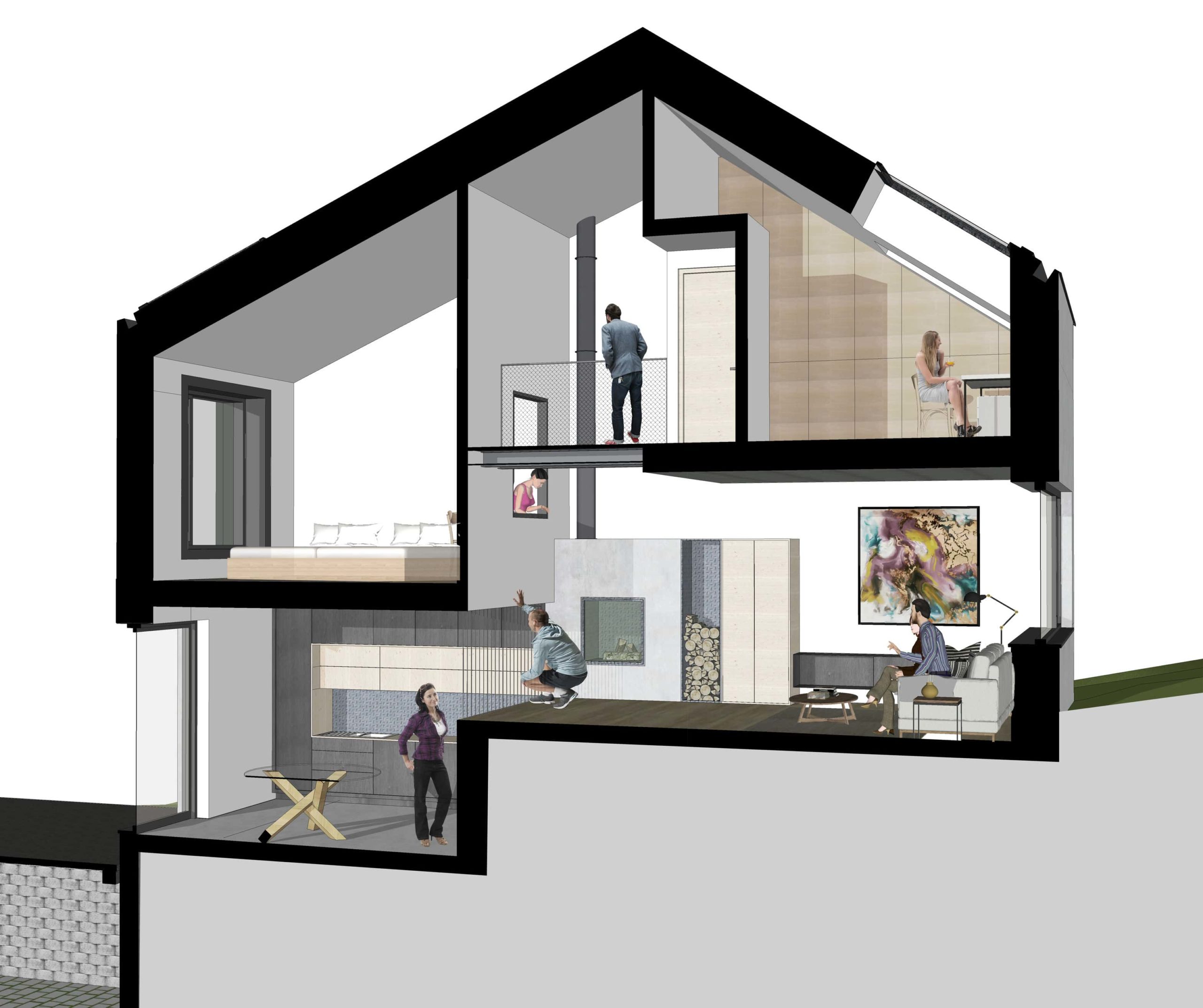
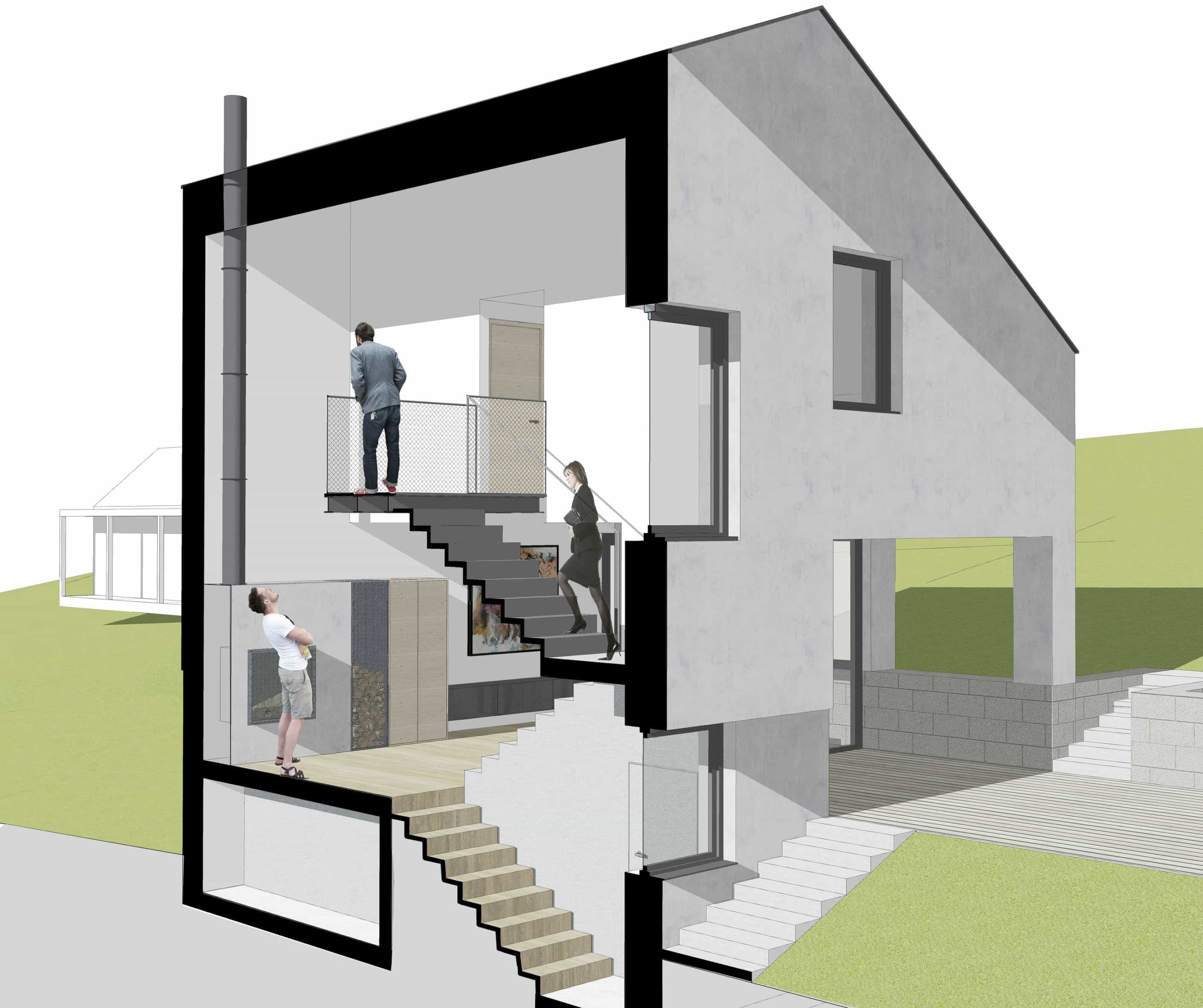
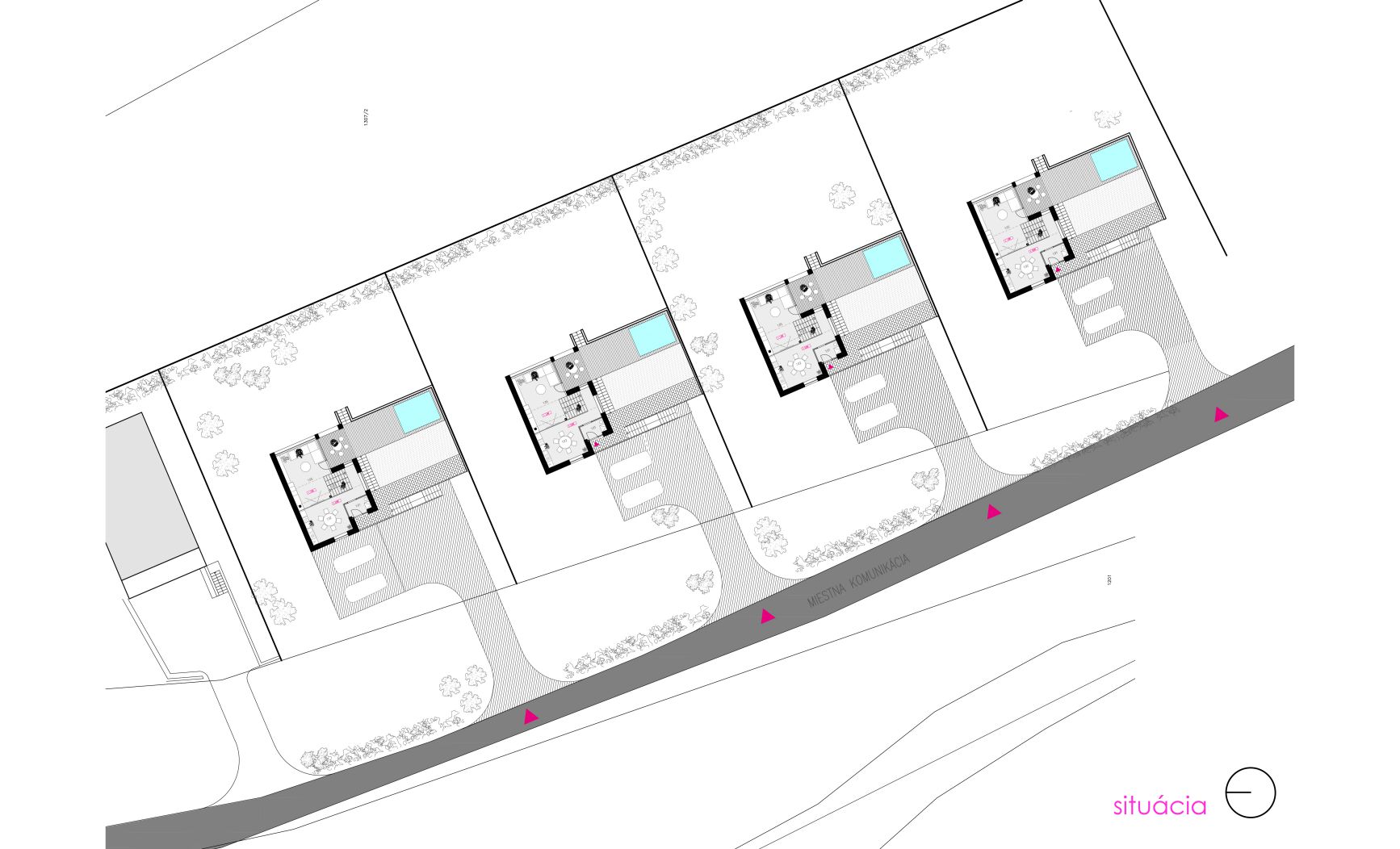
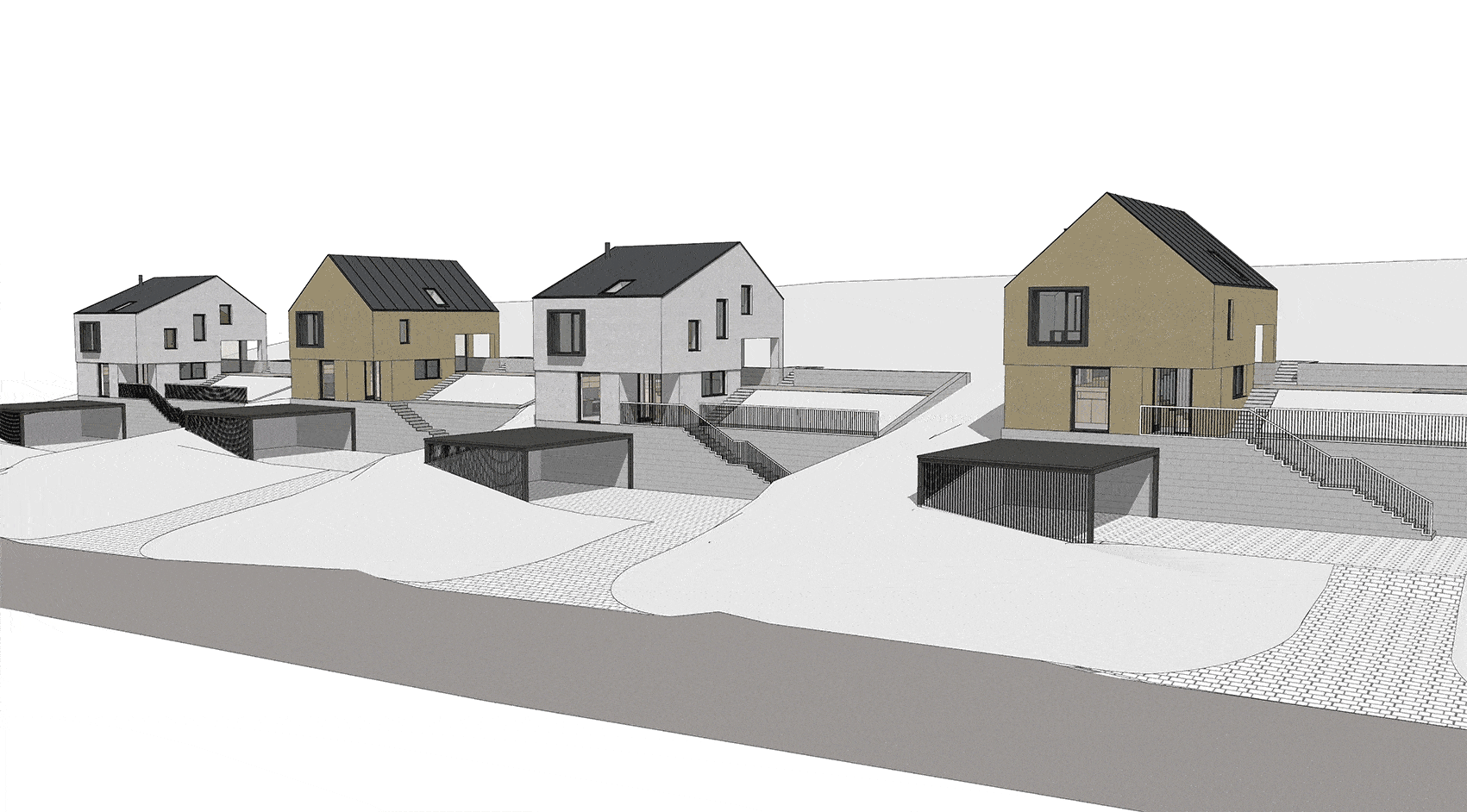
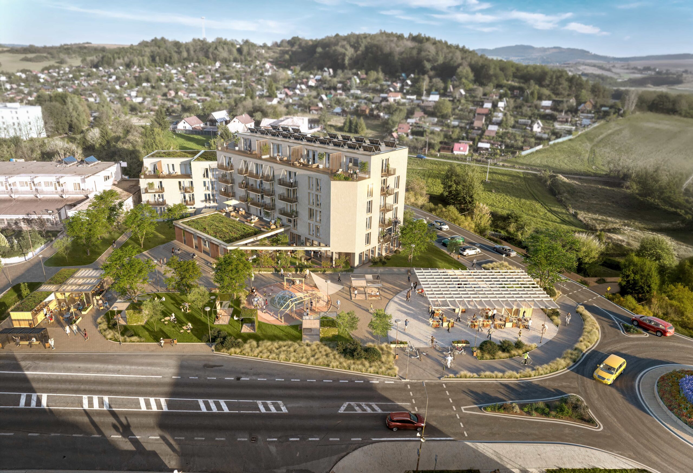
SÚŤAŽ – 1. MIESTO_Rekonštrukcia MSÚ Detva

Vyzvaná súťaž_Komplex-komunitné dvory
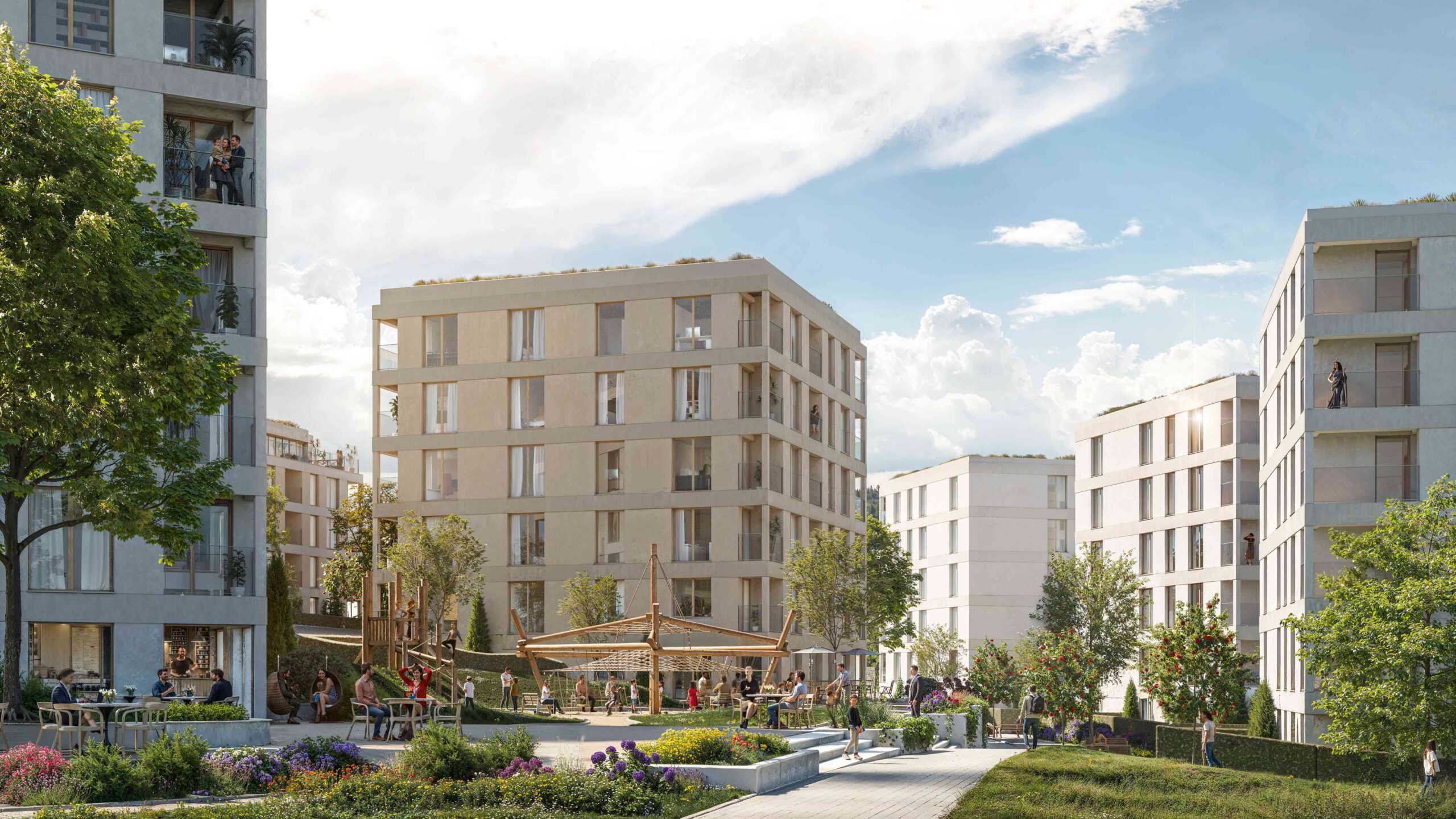
Obytný súbor

APARTMENT BUILDING FIORE

COMPLEX OF APARTMENT AND FAMILY HOUSES
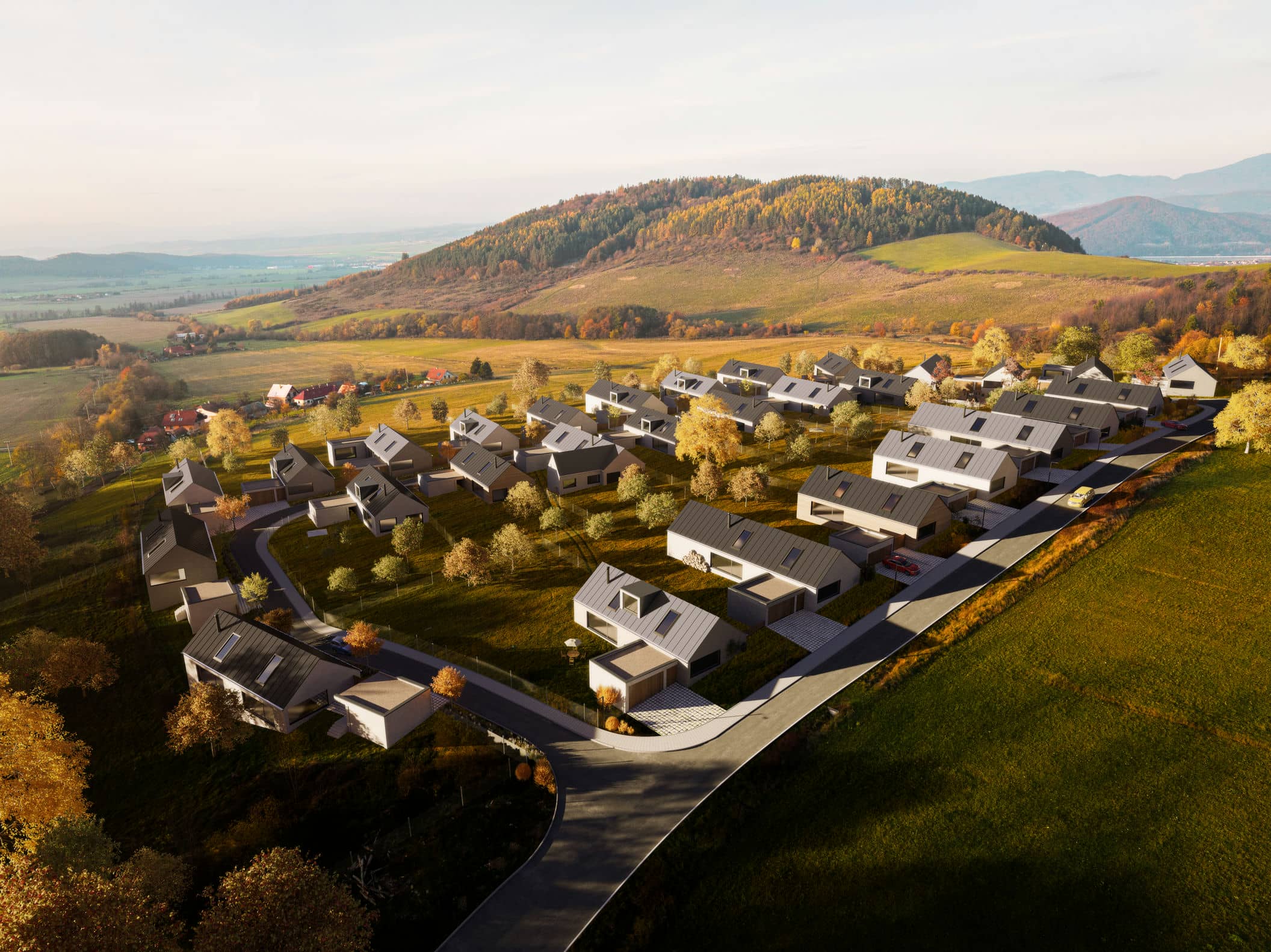
URBAN PLANNING STUDY Klokoč

APARTMENT COMPLEX - Slovenský Grob
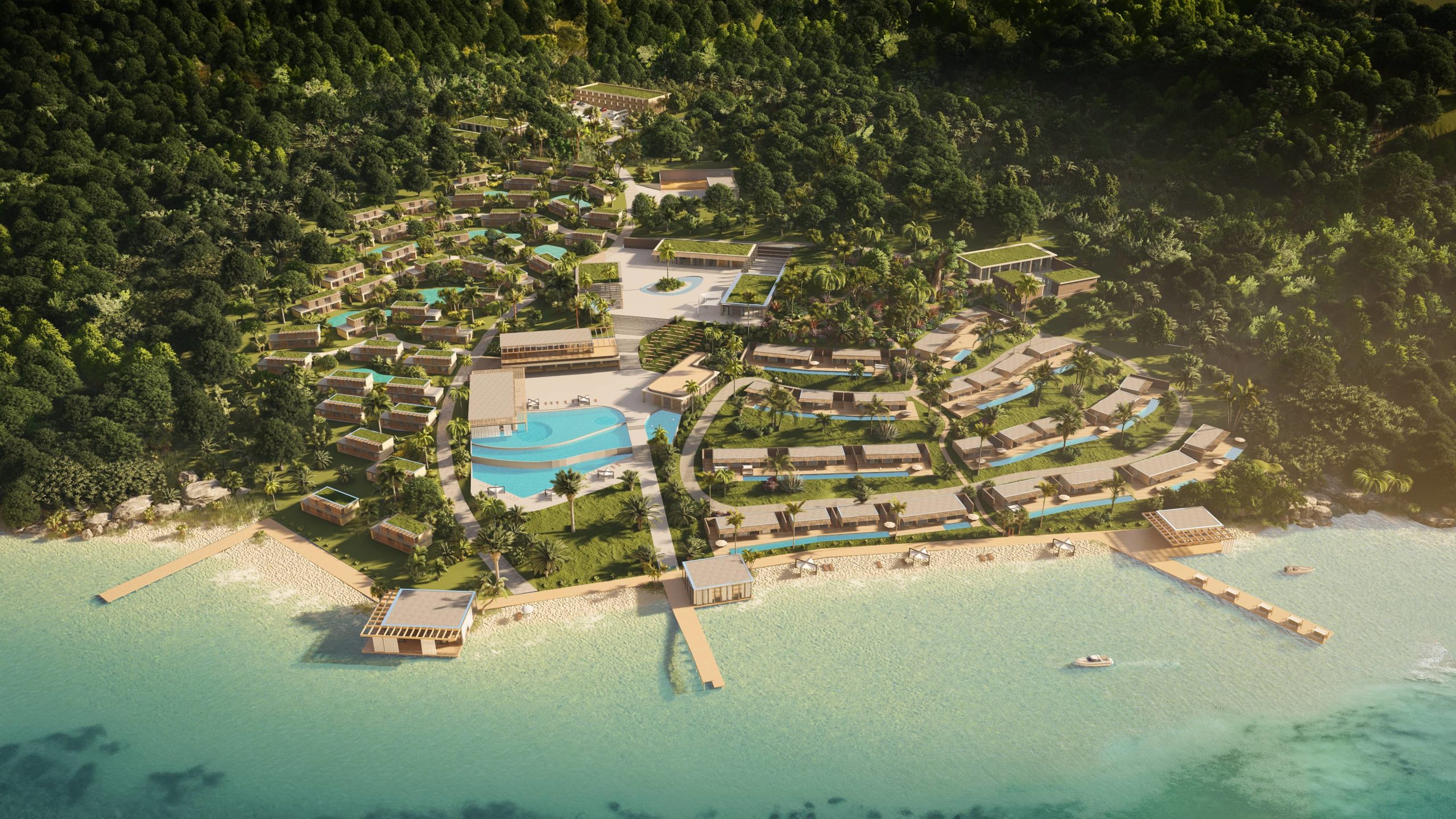
FIADANANA BE RESORT MADAGASCAR
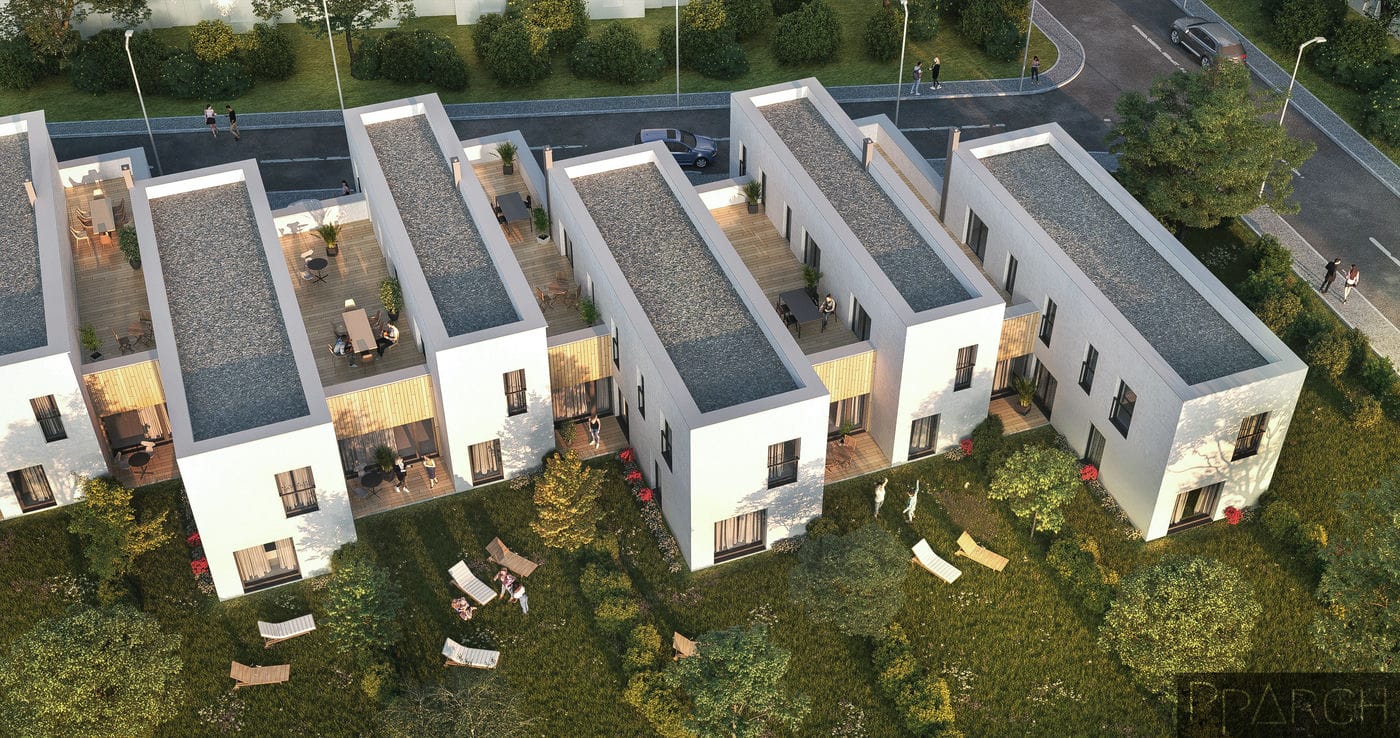
SOCIAL HOUSING - RESIDENTIAL AREA KRIVÁŇ
HISTORICAL BUILDING RESTORATION - BANSKÁ ŠTIAVNICA

RESTORATION OF A HOUSE IN ZH

HRINOVÁ HOUSE III.
ZV. SLATINA INTERIOR
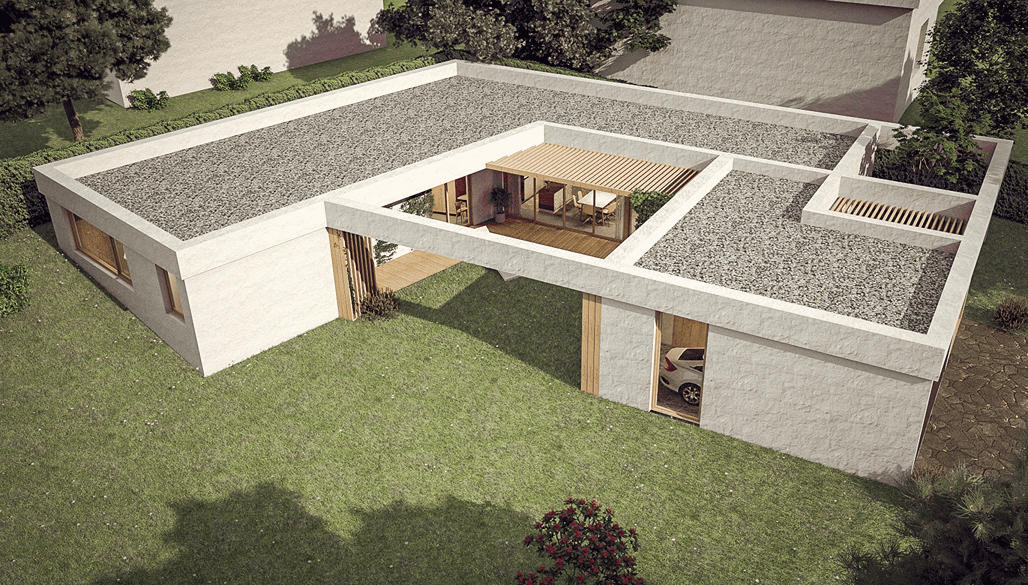
ATRIUM HOUSE
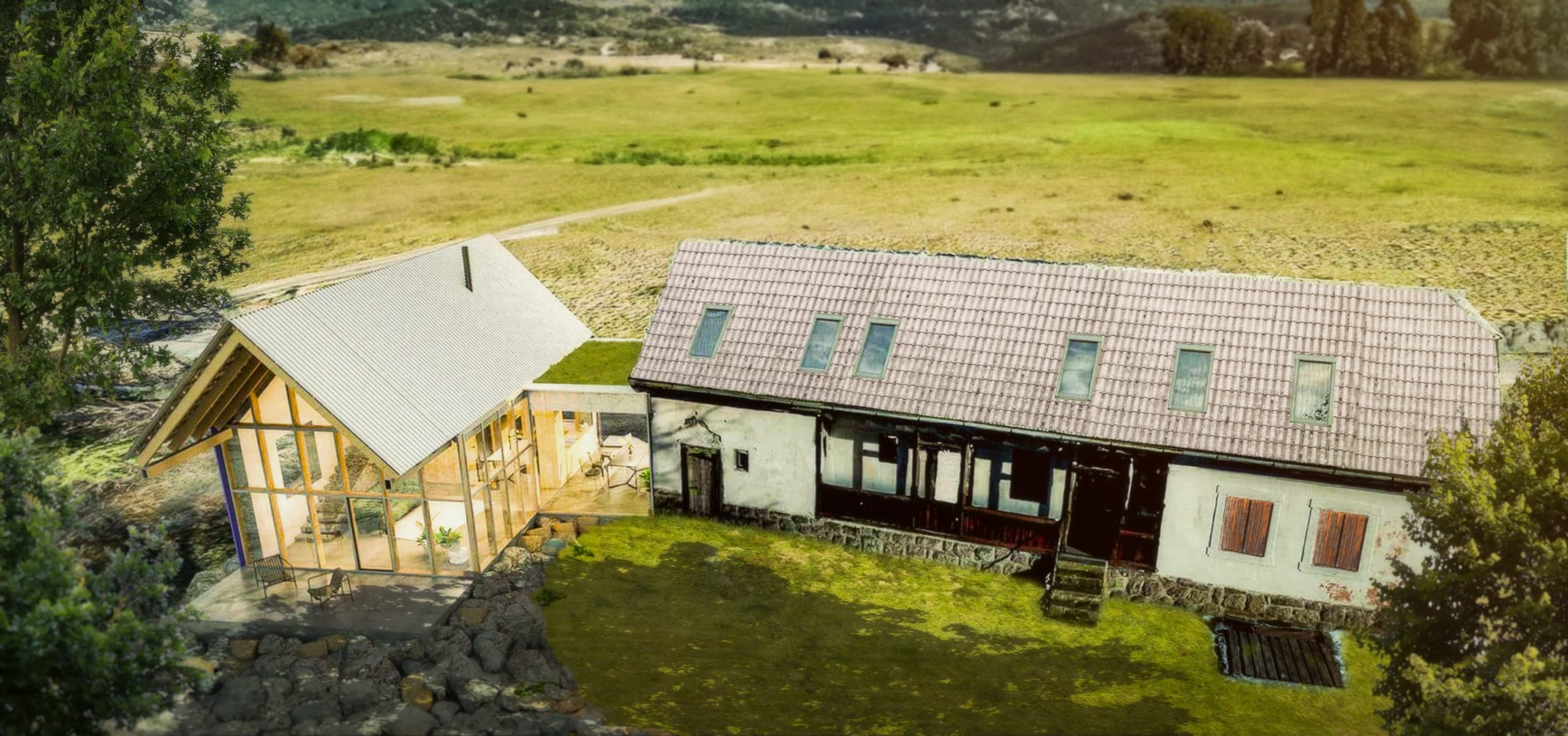
RESTORATION AND EXPANSION OF A 100 YEAR OLD STONE HOUSE

OFFICE INTERIOR TRENČÍN

THE L HOUSE

BIO SWIMMING POOL NITRA

TRADITIONAL STYLE HOUSE

HOUSE IN THE GARDEN
COMPLEX OF HOOUSES IN ZVOLENSKÁ SLATINA
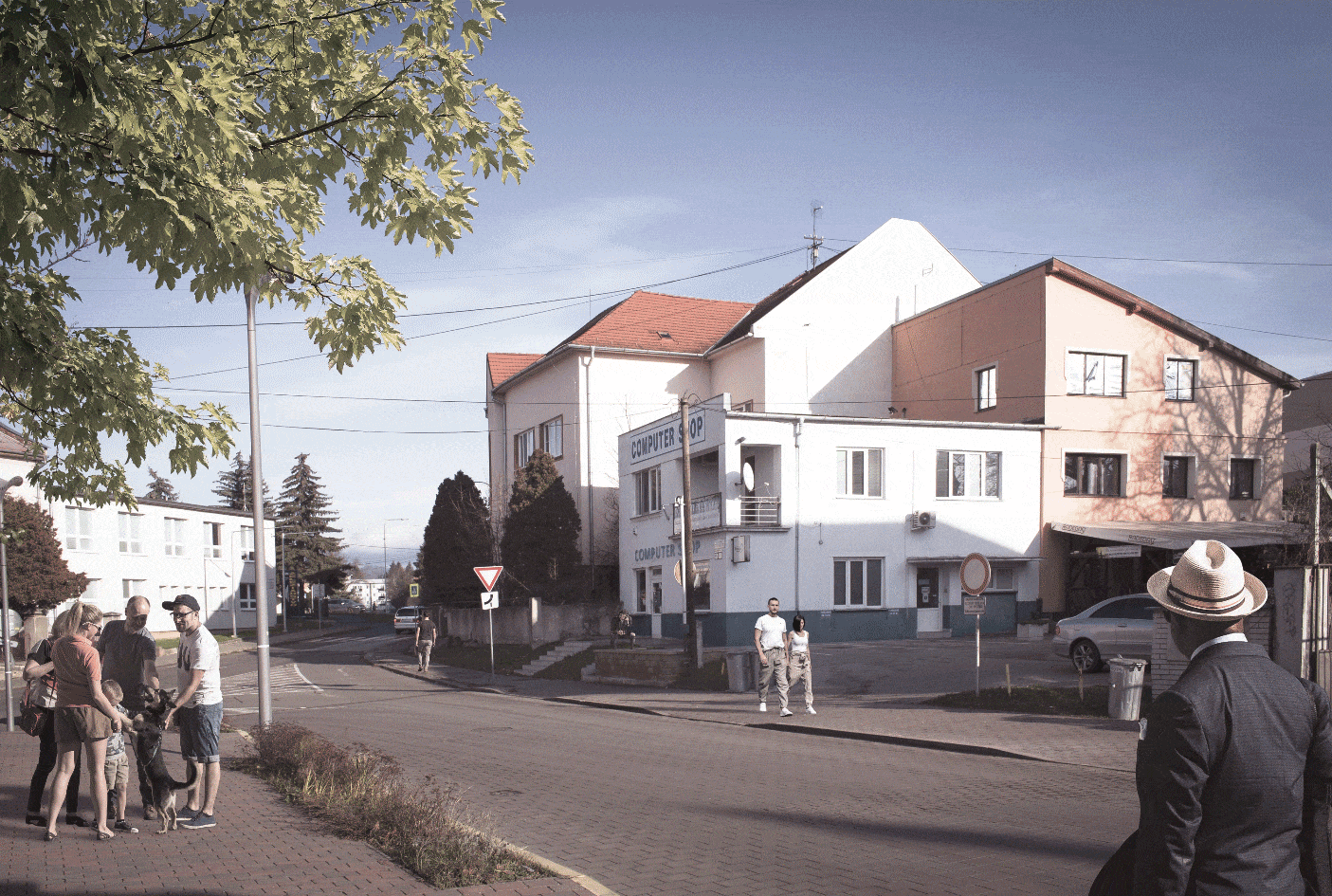
RECONSTRUCTION AND EXPANSION OF A MIXED - USE BUILDING
PARTY HOUSE

ATRIUM HOUSE
HILLSIDE HOUSE

MIXED - USE BUILDING in SLIAČ

FUNCTIONALIST HOUSE PÚCHOV
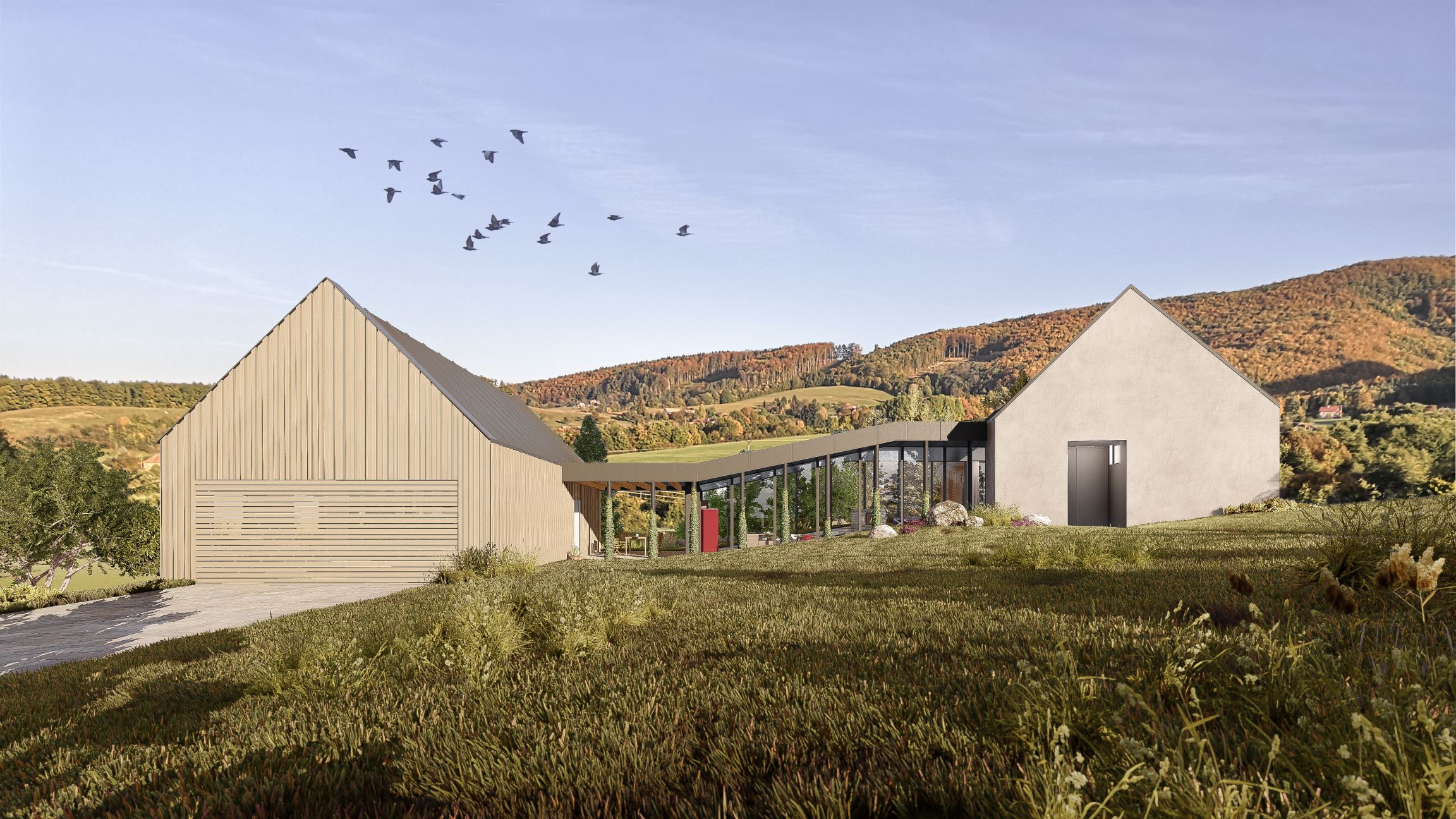
Z HOUSE

APARTMENT BLOCK IN PRAGUE /SCHOOL PROJECT/

HOUNTAIN LODGE ROHÁČE

PILGRIMAGE POINT PRAGUE

